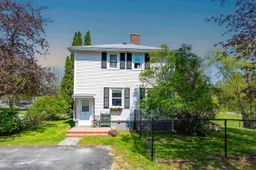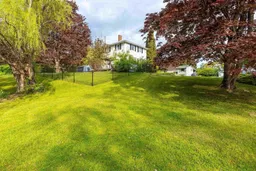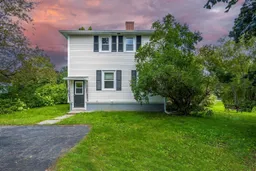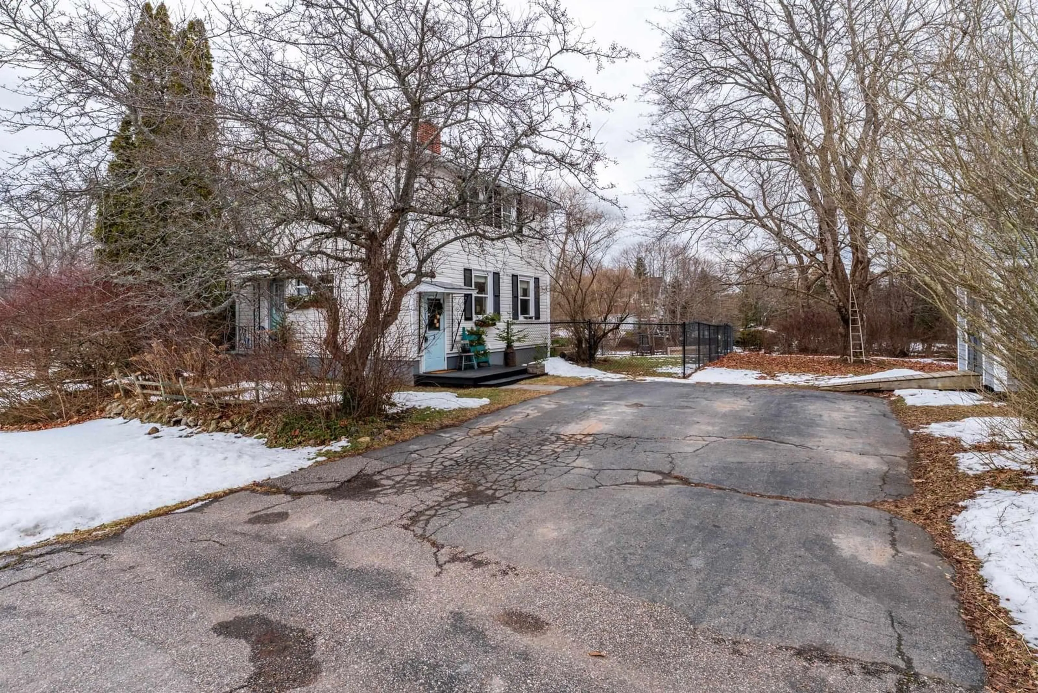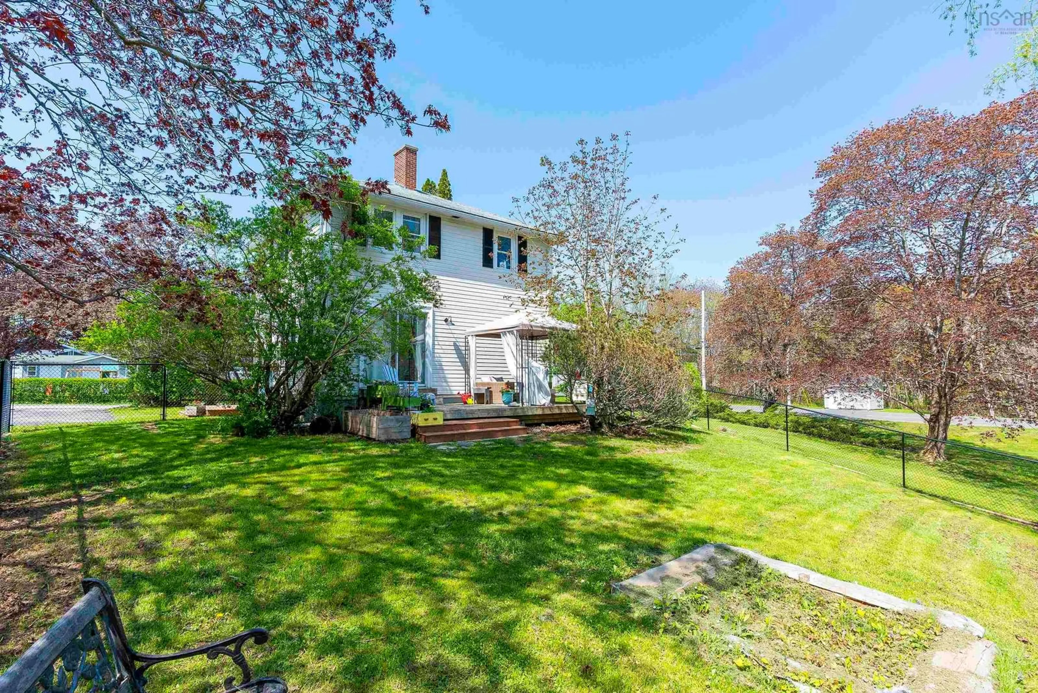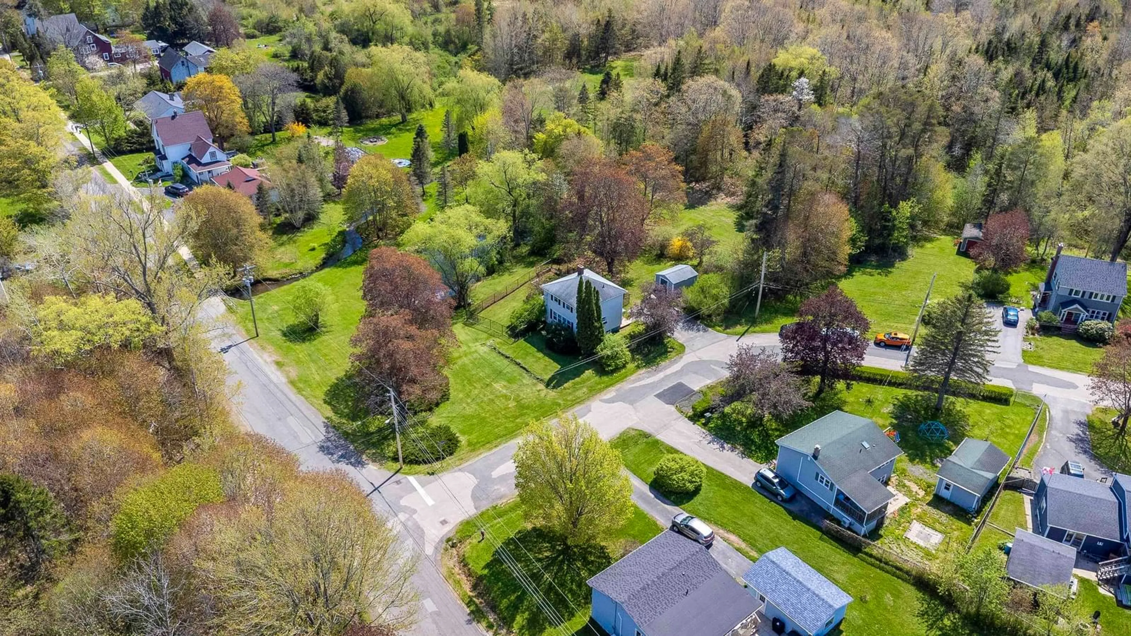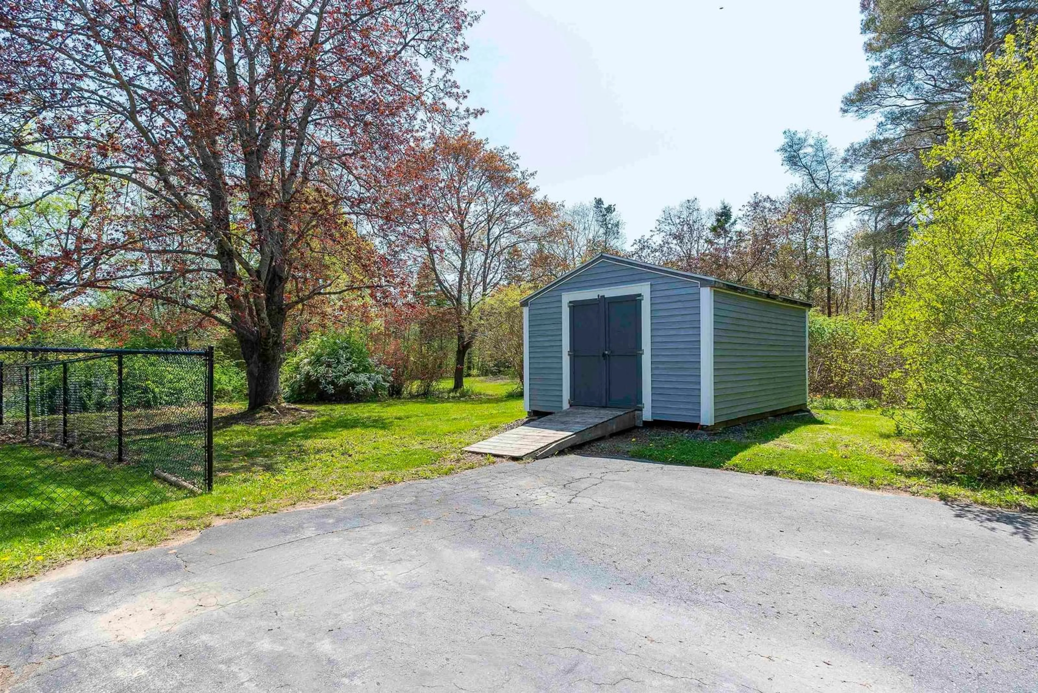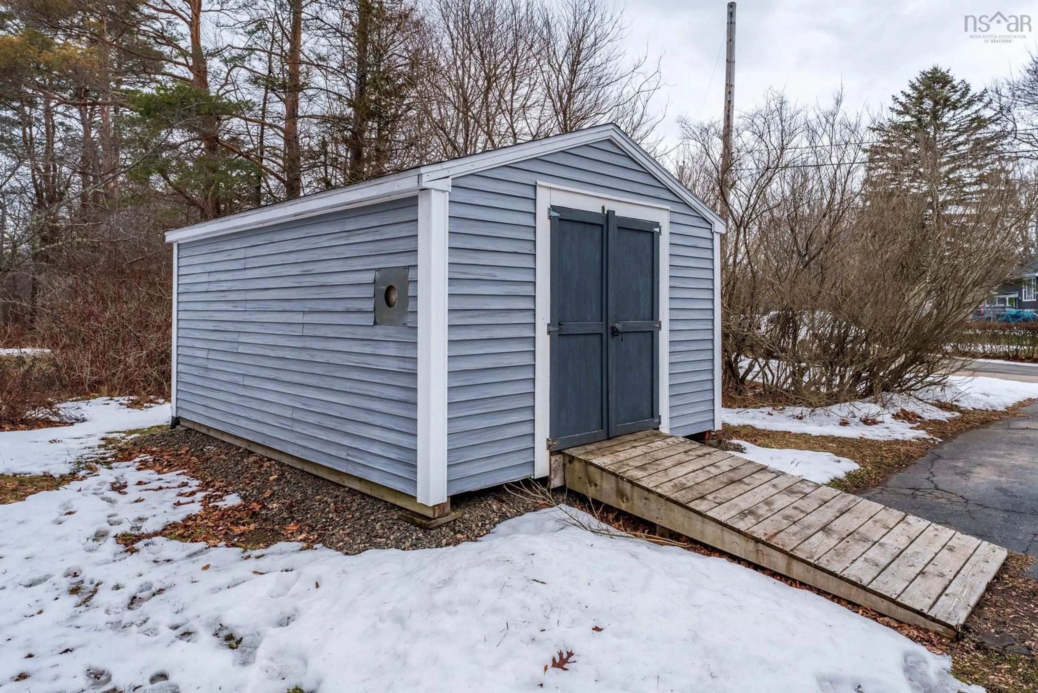3 Reagh Ave, Middleton, Nova Scotia B0S 1P0
Contact us about this property
Highlights
Estimated valueThis is the price Wahi expects this property to sell for.
The calculation is powered by our Instant Home Value Estimate, which uses current market and property price trends to estimate your home’s value with a 90% accuracy rate.Not available
Price/Sqft$350/sqft
Monthly cost
Open Calculator
Description
Welcome home to 3 Reagh Avenue. This 3 bedroom 1.5 bath 2 Storey family home is situated on 3 acres within walking distance to all of Middleton’s many amenities. Located in a quiet subdivision and approved for a secondary dwelling with plenty of room to build an in-law suite. Offering a park like setting with so many possibilities, surrounded by mature trees, shrubs and perennials. An extensive upgrades list including a completely new kitchen including maple butcher block countertops, shiplap feature walls, farmhouse apron sink, cabinets and flooring, a new 2 pc. Powder room on main level, new birch hardwood flooring, all new light fixtures, new basement stairs, all cast iron plumbing replaced and all PEX plumbing, refurbished 2nd level 4pc. Bath, fresh paint, new drywall on main level, new side porch stairs, new steps off of back deck, chain link fencing. There’s room to develop in the basement, 100 amp breaker panel, all vinyl windows, and a 12x16 shed with workbench. So much privacy and room to roam for kids and pets, this property has to be seen to be appreciated. 15 min to 14 Wing Greenwood, 1.5 hr to Halifax and 1 hr to the South Shore.
Property Details
Interior
Features
2nd Level Floor
Bath 2
4.9 x 3.6Primary Bedroom
11.3 x 12.7Bedroom
9.11 x 7.5Bedroom
8.11 x 12.7Exterior
Features
Parking
Garage spaces -
Garage type -
Total parking spaces 2
Property History
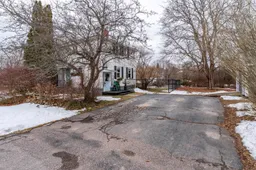 44
44