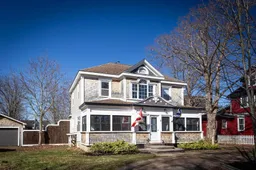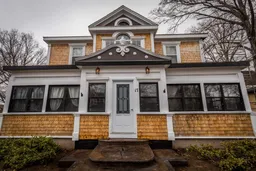Sold for $···,···
•
•
•
•
Contact us about this property
Highlights
Sold since
Login to viewEstimated valueThis is the price Wahi expects this property to sell for.
The calculation is powered by our Instant Home Value Estimate, which uses current market and property price trends to estimate your home’s value with a 90% accuracy rate.Login to view
Price/SqftLogin to view
Monthly cost
Open Calculator
Description
Signup or login to view
Property Details
Signup or login to view
Interior
Signup or login to view
Features
Heating: Baseboard, Ductless, Hot Water, Stove
Basement: Full, Partially Finished
Exterior
Signup or login to view
Features
Patio: Patio
Parking
Garage spaces 1.5
Garage type -
Other parking spaces 0
Total parking spaces 1.5
Property History
Sep 28, 2025
Sold
$•••,•••
Stayed 166 days on market 31Listing by nsar®
31Listing by nsar®
 31
31Login required
Sold
$•••,•••
Login required
Listed
$•••,•••
Stayed --23 days on market Listing by nsar®
Listing by nsar®

Login required
Expired
Login required
Listed
$•••,•••
Stayed --198 days on marketListing by nsar®
Property listed by RE/MAX Banner Real Estate, Brokerage

Interested in this property?Get in touch to get the inside scoop.


