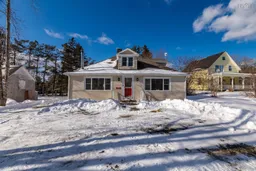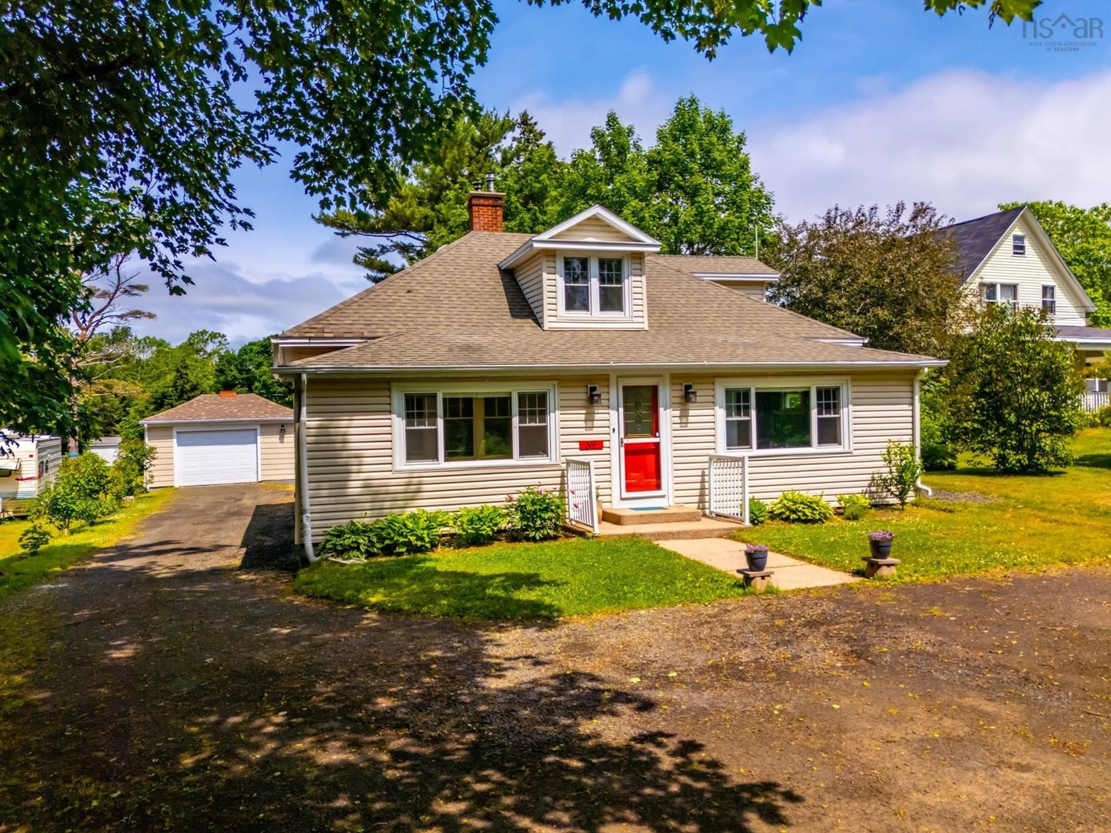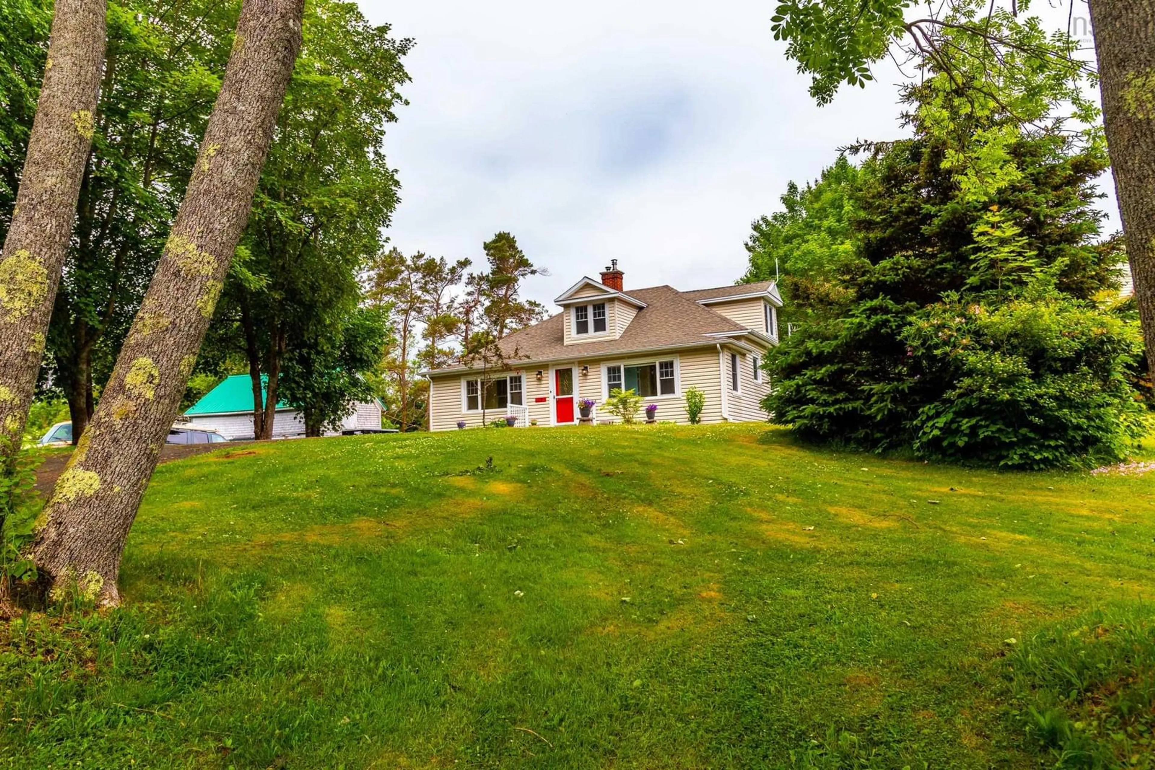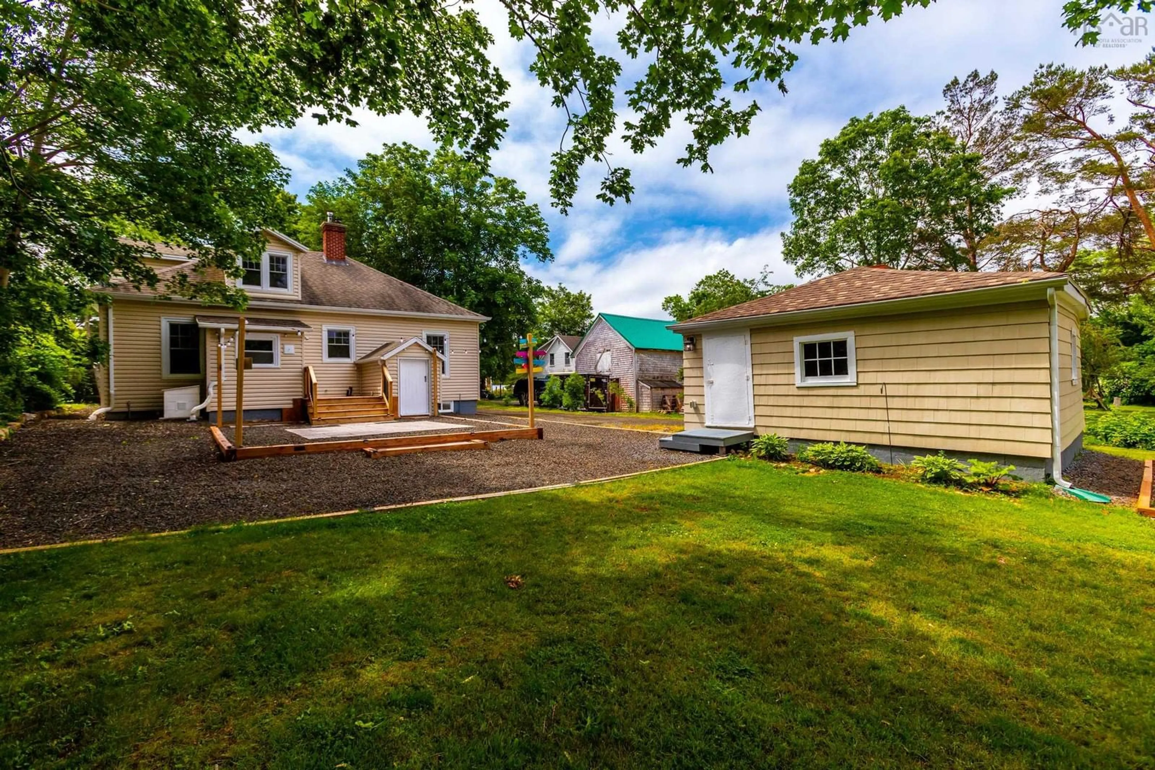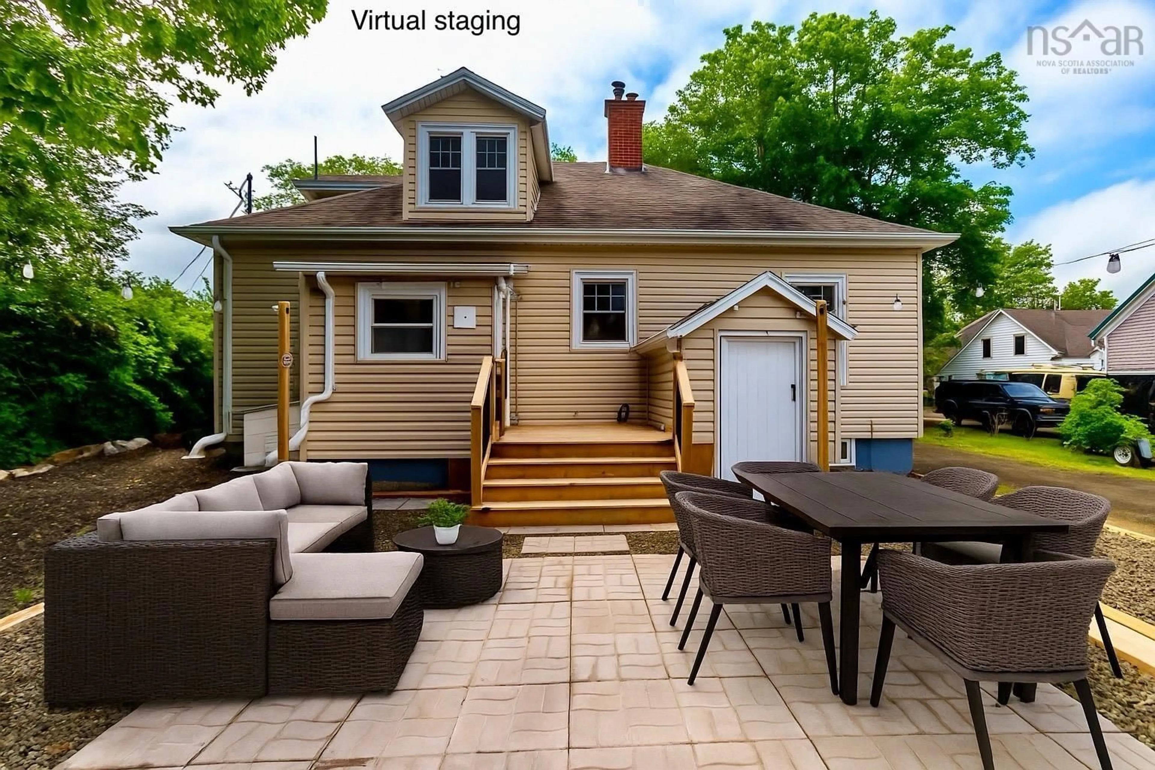59 Highway 201, Lequille, Nova Scotia B0S 1A0
Contact us about this property
Highlights
Estimated valueThis is the price Wahi expects this property to sell for.
The calculation is powered by our Instant Home Value Estimate, which uses current market and property price trends to estimate your home’s value with a 90% accuracy rate.Not available
Price/Sqft$235/sqft
Monthly cost
Open Calculator
Description
A charming, fully renovated 3-bedroom home tucked behind mature trees on a landscaped oversized lot. Set back from the road, this property offers privacy, character, and modern comfort — all just a short walk to the heart of historic Annapolis Royal with all its attractions & amenities. Inside, a bright open-concept layout welcomes you with large sunny windows and refinished hardwood floors throughout the main level. The insulated sunroom is perfect for year-round relaxation, and the spacious living room features a WETT-certified Pacific Energy wood fireplace insert — ideal for cozy evenings. The stylish and functional kitchen includes custom oak DeCoste cabinets, stainless steel appliances, a new tile backsplash, and updated flooring. A separate dining area flows off the kitchen and living room, perfect for hosting. From the back foyer, step onto a rebuilt deck and patio overlooking the peaceful backyard and expansive lawn — a great spot for morning coffee or summer barbecues. The main floor also includes a generous primary bedroom with two large closets, a home office, and a refreshed four-piece bathroom. Upstairs, a rebuilt pine staircase leads to two additional bedrooms and a convenient two-piece ensuite. Extensive recent upgrades offer comfort and peace of mind: new washer and dryer, updated electrical and LED lighting (including basement), surround sound wiring in the living room, upgraded outlets with phase correction, and fresh interior paint. The spacious bright basement has been insulated and partially finished with wood paneling. Additional exterior highlights include French drains, a wired detached garage, an oversized driveway, and a newly graded gravel parking area. Network cabling throughout supports seamless remote work. Connected to municipal water and sewer and located on a public transit and school bus route, this move-in-ready gem offers community living at its finest — bright, spacious, and beautifully maintained.
Property Details
Interior
Features
Main Floor Floor
Kitchen
11'4 x 11'3Sun Room
6'6 x 21'8Living Room
20'3 x 13'5Dining Room
11'4 x 10'9Exterior
Features
Parking
Garage spaces 1
Garage type -
Other parking spaces 1
Total parking spaces 2
Property History
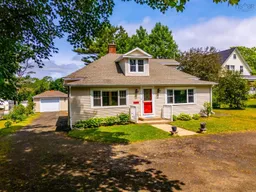 49
49