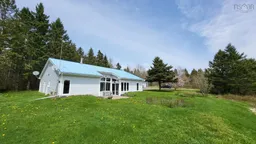Off-Grid Passive & Active Solar Home – 18.95 Acres Near Annapolis Royal Designed by solar architect Don Roscoe and P.P. Griggs, P.Eng., and built in 2002 by Larry Budd of Digby, this off-grid home offers sustainable living with comfort and privacy. The property features 990 sq. ft. of living space plus 442 sq. ft. of storage and a 295 sq. ft. loft. Inside are two bedrooms, a full bath, and a laundry room, with an open-concept kitchen, dining, and living area under soaring 12-foot ceilings. Ceramic tile floors and knotty pine finishes add warmth, while a steel roof, vinyl siding, drilled well, and septic make for low-maintenance living. The home is designed for both passive and active solar performance. South-facing low “E” glass windows and a bermed north side optimize natural heating and cooling throughout the year. Photovoltaic and glycol solar panels supply most of the property’s electricity and hot water, supported by a back-up generator and on-demand propane hot water heater. A thermal circulation system directs solar heat into the concrete floor, reducing costs and maintaining comfort. The result is exceptionally low operating expenses and protection from rising utility rates. Set on 18.95 acres with two acres of open field and nearly 17 acres of woodland, the property offers privacy and natural beauty. Two outbuildings include a solar and battery building plus an equipment building large enough for a small car. The grounds feature five raised-bed gardens, four flower beds, and a 16’ x 13’ concrete patio. Hidden from the road and perched 70 feet above high water level with a partial view of the Annapolis River, the home is only 10 minutes from Annapolis Royal, combining seclusion with convenience.
Inclusions: Stove - Gas, Washer, Refrigerator
 45
45


