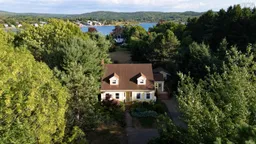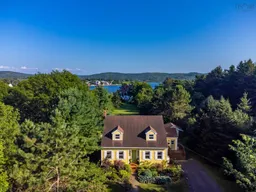Set well back from the road on an exceptionally private 1.8-acre lot with picturesque views of the Annapolis Basin, this custom Cape offers both a quiet refuge and the connection of village life. Invisible from the street yet served by municipal utilities, the property is located in sought-after Granville Ferry, just minutes from Annapolis Royal and within walking distance of the elementary school. Built in 1990 by a respected local builder, the home is solidly constructed and thoughtfully updated. The main level features refinished hardwood floors and a generous layout with formal living and dining rooms, a full bath, a pantry with wash station, and a large kitchen fitted with DeCoste cherry cabinetry, quartz countertops, and custom tile. The kitchen opens to a cozy family room with wood stove and patio doors leading to a two-level deck that extends the living space outdoors. Heat pumps provide efficient year-round comfort. Upstairs, the primary bedroom has been enhanced with a new picture window that draws in natural light and frames the water view. Floors here have also been refinished. A dedicated walk-in closet room offers ample storage for the household. Two additional bedrooms and a full family bath complete the upper level. The lower level includes a walkout to the garden, a laundry area, workshop, and a finished room suited for a home office or studio. Outdoors, the lot is larger than typical for the area and remarkably private, bordered by mature trees and landscaped with perennial gardens, foundation plantings, and a productive vegetable patch. Peaceful and green, the property feels tucked away yet lies just minutes from the shops, markets, and galleries of Annapolis Royal.
Inclusions: Electric Range, Dishwasher, Dryer, Washer, Microwave, Refrigerator
 50Listing by nsar®
50Listing by nsar® 50
50 Listing by nsar®
Listing by nsar®



