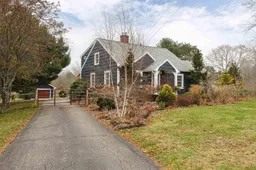A rare blend of soul, charm, thoughtful updates & storybook surroundings, this is where heritage meets heart. Fall in love with this beautifully curated Annapolis Valley property, designed for comfort, creativity & connection to nature. Built to stand the test of time & fully renovated in 2009, it has since undergone a major transformation (2023–2025), blending modern function with timeless character. Set on a landscaped lot bordering rolling hills & orchards, the property features mature perennial gardens, raised beds, fruit trees (apple, pear & nectarine), multiple sitting areas & a charming greenhouse behind the garage. Wander through arbours into a private garden or escape to the sweet bunkie, perfect as an artist’s studio, yoga or meditation room. Inside, the home feels warm, stylish & deeply inviting. A full interior refresh includes a stunning custom Quest Kitchen (2024) with quartz countertops, modern cabinetry, upgraded fixtures & a sunny breakfast/sunroom, stripped to the studs, re-insulated & fully rebuilt in 2024. The main floor also offers a generous dining room, updated full bath, laundry & two flexible rooms, ideal for a studio, office, or cozy bedroom. Throughout, you’ll find refinished floors, fresh paint, new lighting, window coverings & charming accents that preserve the home’s authentic character. Upstairs, three sweet bedrooms & another full bath offer comfort & rustic charm. Notable updates: New back & side decks (2025); Exterior fully painted (2025) with new flashing & drip edges; New greenhouse (2024); Bunkie freshly painted inside & out; Updated bathroom (main level); Interior repainted throughout (2023–2025). A detached single garage with workshop area, & greenhouse adds functionality. The dry, insulated basement offers great storage, high ceilings & potential development. This is more than a home it’s a retreat. A place where light pours through windows, creativity thrives & every season brings something beautiful!
Inclusions: Stove, Dryer, Washer, Refrigerator
 49Listing by nsar®
49Listing by nsar® 49
49


