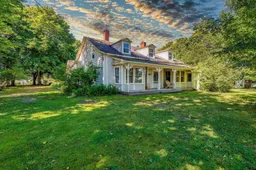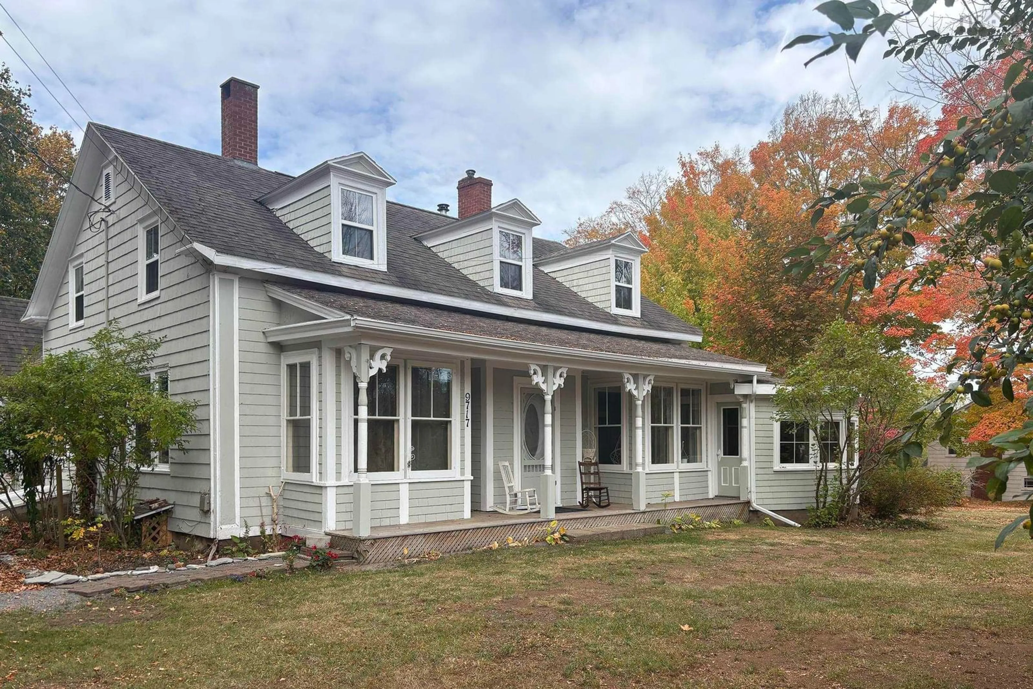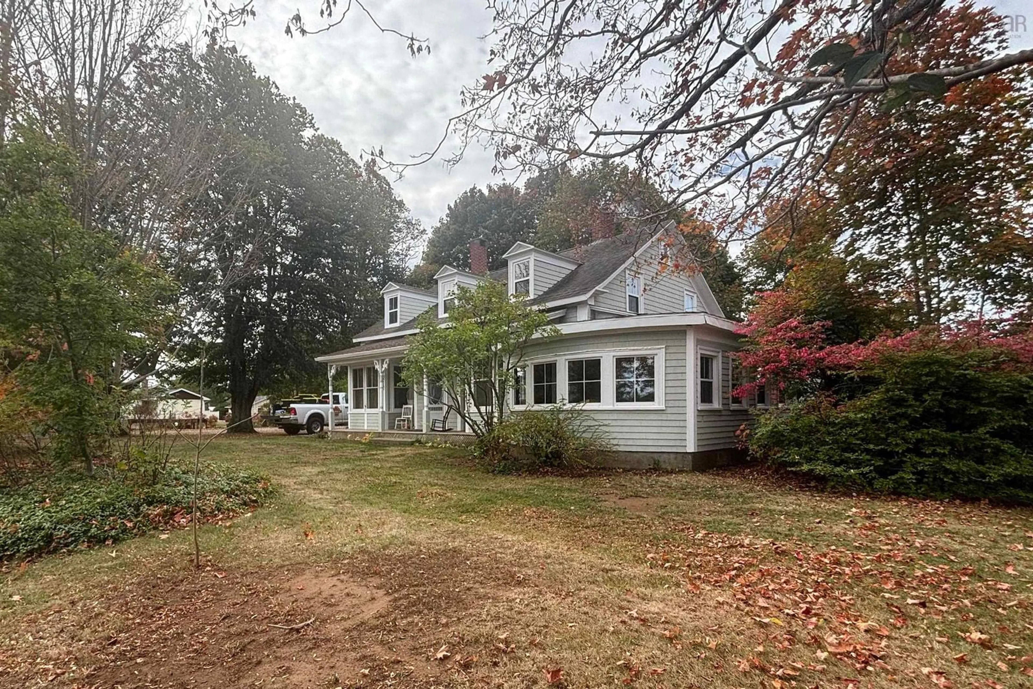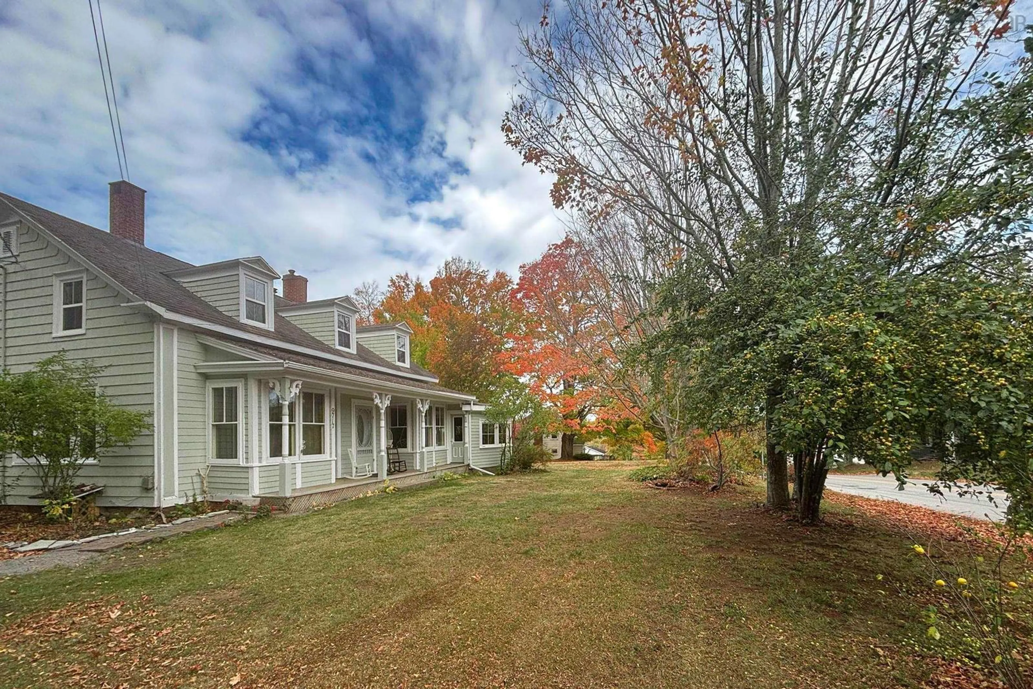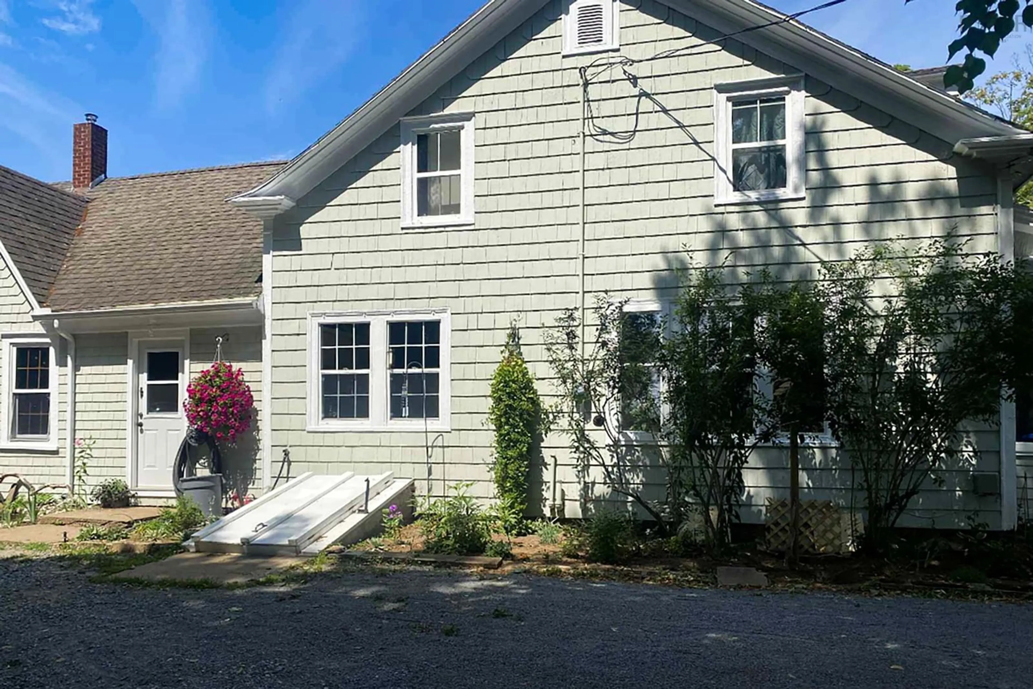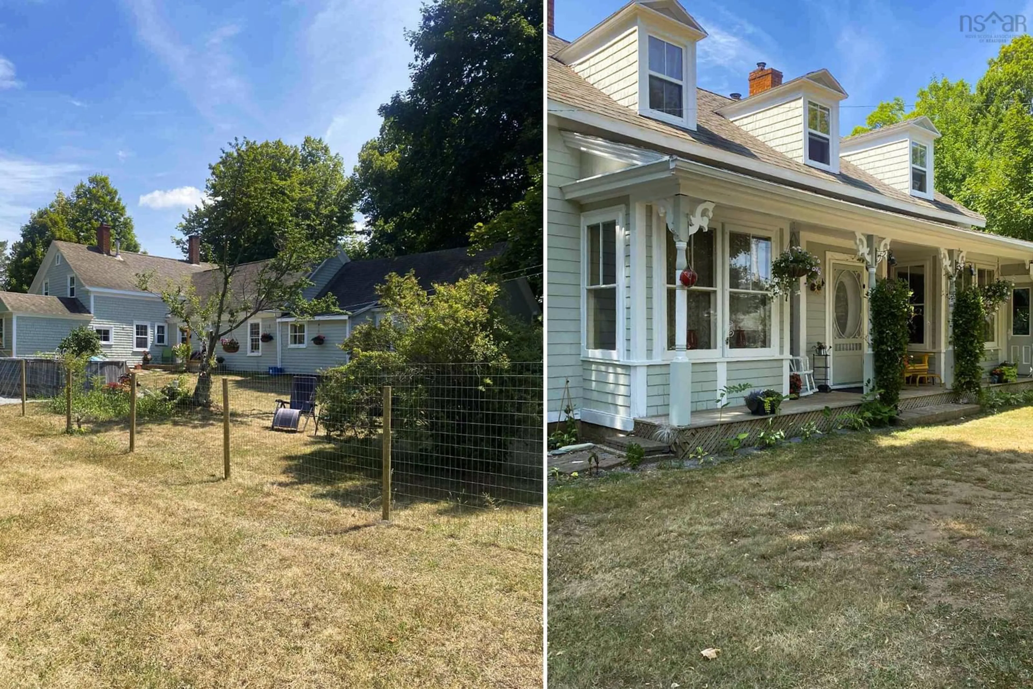9717 Highway 10, Nictaux, Nova Scotia B0S 1P0
Contact us about this property
Highlights
Estimated valueThis is the price Wahi expects this property to sell for.
The calculation is powered by our Instant Home Value Estimate, which uses current market and property price trends to estimate your home’s value with a 90% accuracy rate.Not available
Price/Sqft$136/sqft
Monthly cost
Open Calculator
Description
This charming and historic 6+1 bedroom, 3.5-bath family home offers aprox 3000 sqft of warm, inviting living space on a generous 1.07-acre lot. Every room exudes character and timeless appeal, from the formal living and dining rooms to the cozy den and cheerful sunroom. The sunroom leads to a lovely covered front veranda, the perfect spot to enjoy your morning coffee or relax with a book. All hardwood flooring throughout has been beautifully refinished, and the mudroom and laundry area have been completely revamped for modern convenience. Over the past year, 1.5 baths have been newly added, bringing additional comfort and functionality to this spacious home. Numerous upgrades add peace of mind, including a recently serviced furnace, newer hot water tank, UV filter on the well, recent roof, fresh exterior paint, siding and trim repairs, many new windows and doors, as well as updated electrical, plumbing, and a new well pump and pressure tank. The beautifully landscaped yard is a gardener's delight, featuring 10 high-yield blueberry bushes, pear trees, raspberries, rose bushes, perennials, shade trees, raised garden beds, tappable sugar maples, and a dedicated dog run. A circular driveway provides convenient access and great curb appeal. Ideally located just minutes from Riverside Park and the scenic Annapolis River, and within easy walking distance to all of Middleton's amenities, this property perfectly blends historic charm, modern comfort, and small-town convenience.
Property Details
Interior
Features
Main Floor Floor
Mud Room
11.3 x 7.8Bedroom
12.7 x 11.2Dining Nook
12.3 x 17.11Bath 1
7.10 x 7.7Exterior
Features
Parking
Garage spaces 2
Garage type -
Other parking spaces 0
Total parking spaces 2
Property History
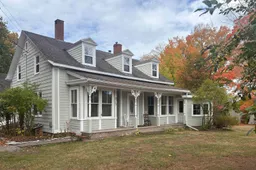 31
31