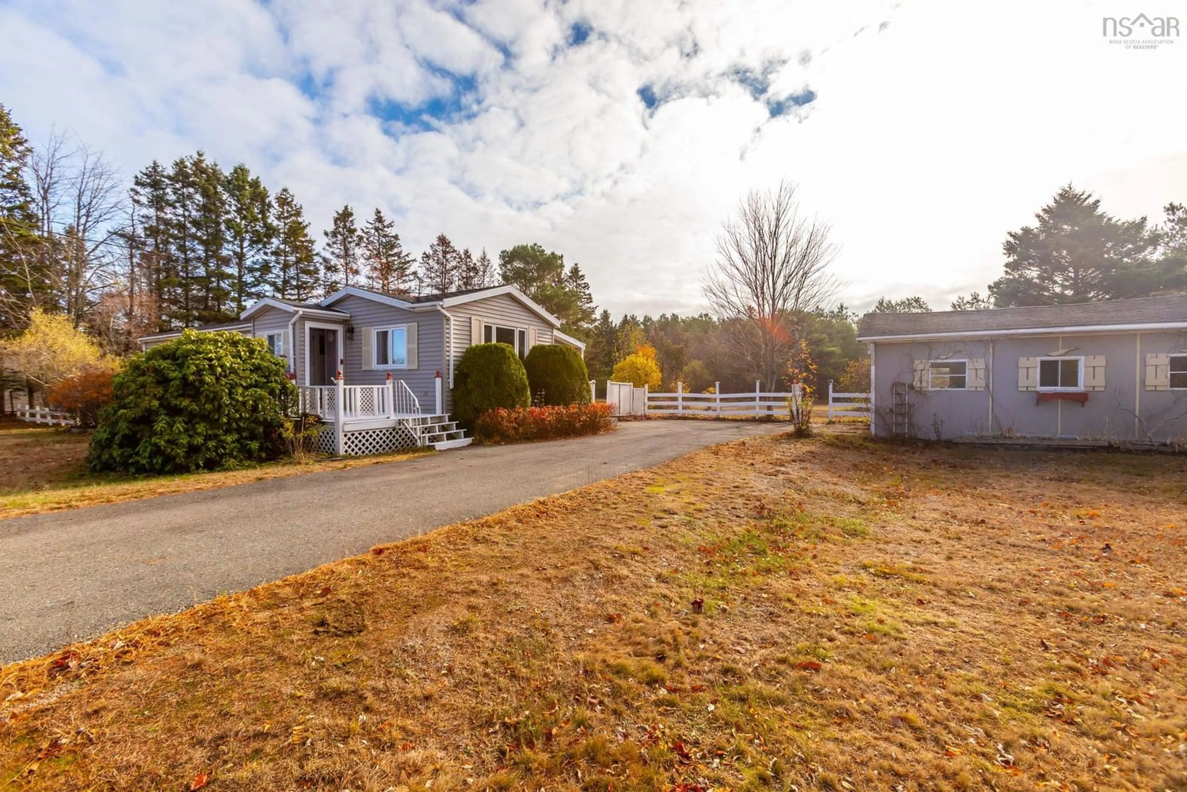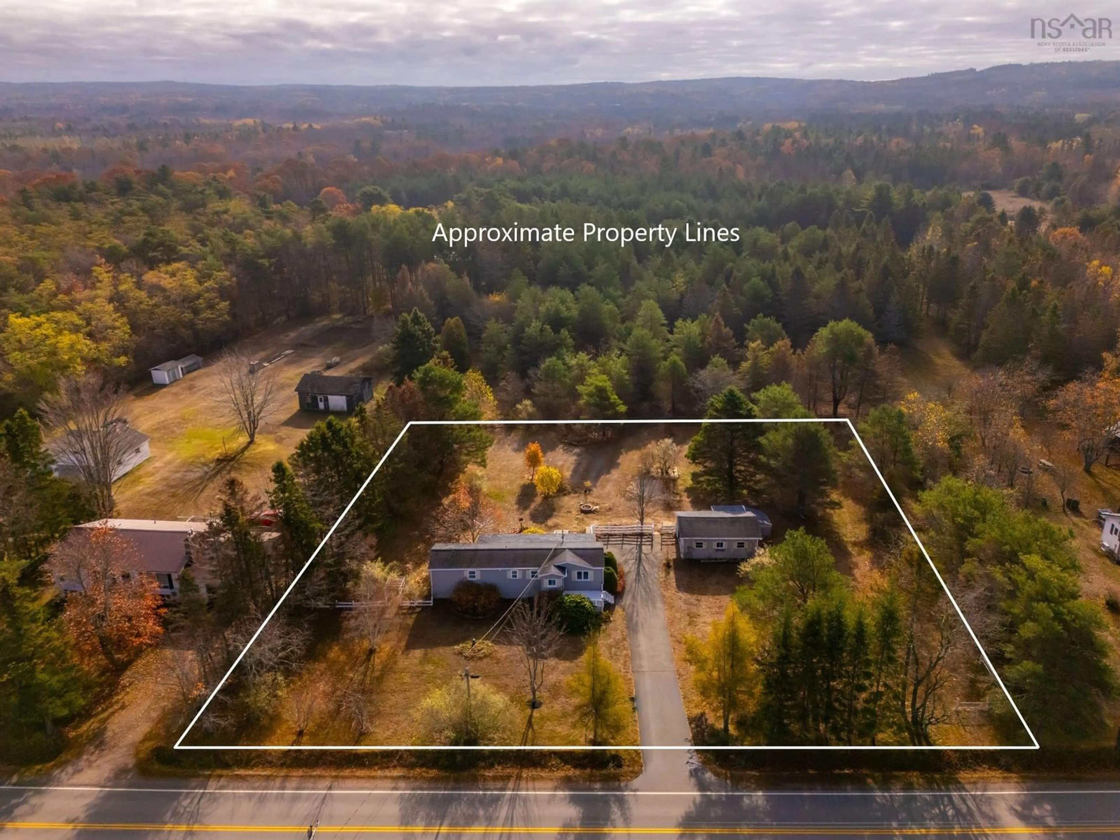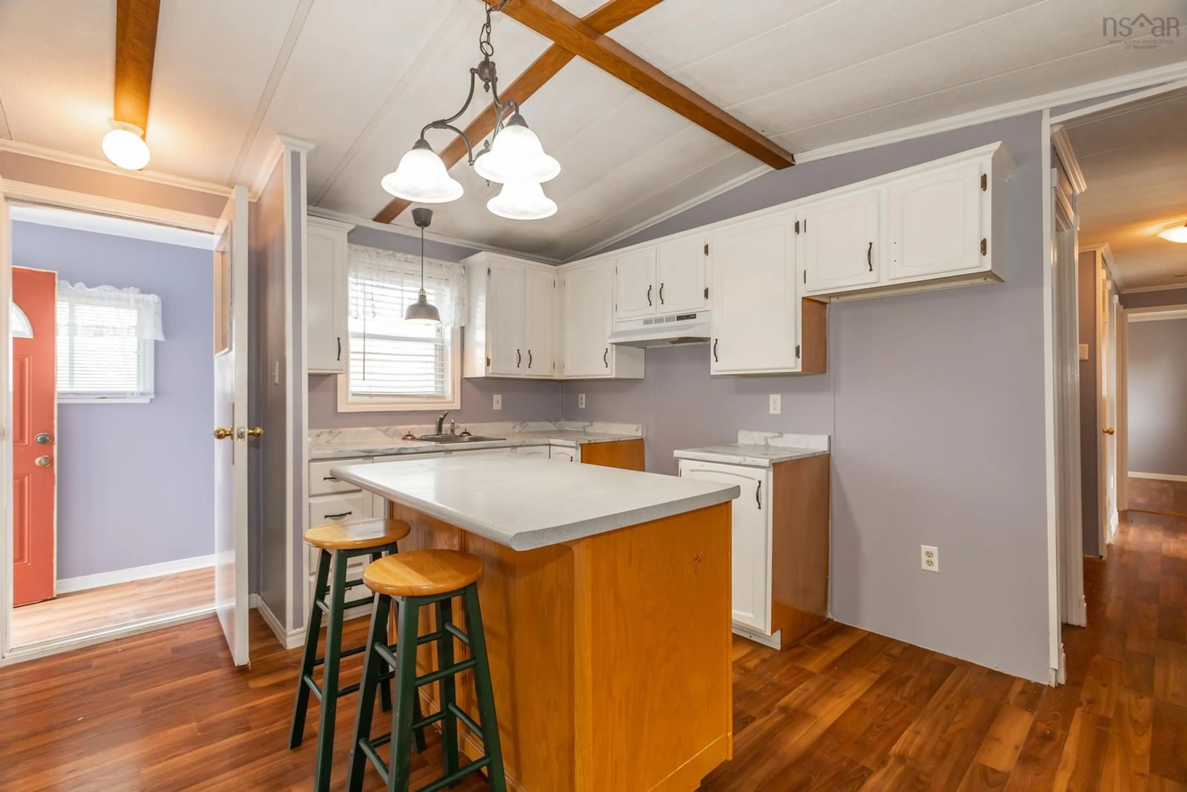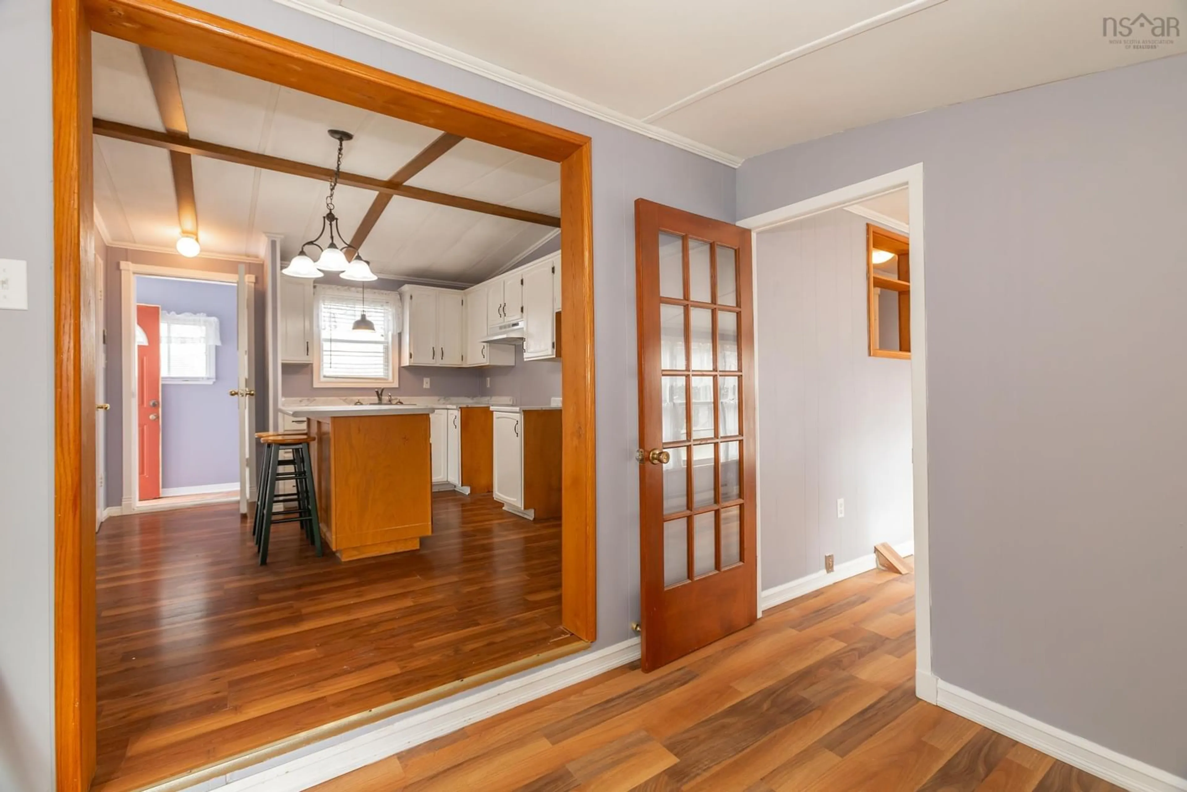8894 Highway 201, Nictaux, Nova Scotia B0S 1P0
Contact us about this property
Highlights
Estimated valueThis is the price Wahi expects this property to sell for.
The calculation is powered by our Instant Home Value Estimate, which uses current market and property price trends to estimate your home’s value with a 90% accuracy rate.Not available
Price/Sqft$366/sqft
Monthly cost
Open Calculator
Description
This charming bungalow-style mini-home offers comfort, character, and convenience, making it a wonderful choice for a forever home, retirement retreat, first-time purchase, or newcomer to the Valley. Inside, the layout features two bedrooms, a full four-piece bath, and a dedicated laundry area. The cozy family room flows into a bright dining space and a well-appointed kitchen with abundant storage, a large island, and a Butler’s Pantry perfect for all your cooking essentials. Beautiful wooden beams carry through from the living room into the kitchen, adding warmth and charm. A mudroom/sunroom off the dining area, complete with sliding glass doors, fills the home with natural light and creates a cheerful atmosphere throughout. Set on just under an acre, the property is fully fenced and bordered by mature pine and fir trees, offering privacy and a natural backdrop. Outdoor features include a detached garage with insulation and drywall, a paved driveway, a potting shed, and a lean-to for garden tools, toys, or a ride-on mower. The grounds are beautifully landscaped with perennial rose bushes and magnificent rhododendrons, creating a stunning archway and seasonal cascades of blooms. A south-facing back deck and a welcoming front deck provide perfect spaces to enjoy the outdoors. Located only 20 minutes from CFB Greenwood and major shopping, and just five minutes to hospitals, nursing homes, banks, and grocery stores, this property combines rural charm with easy access to amenities. Middleton, with its historic character and friendly community, makes the setting even more appealing. This gem offers exceptional value and is sure to attract attention quickly at this price and location.
Property Details
Interior
Features
Main Floor Floor
Primary Bedroom
9'11 x 13'2Foyer
6'8 x 4'2Bedroom
7'8 x 7'9Eat In Kitchen
13'1 x 1011Exterior
Features
Parking
Garage spaces 1.5
Garage type -
Other parking spaces 0
Total parking spaces 1.5
Property History
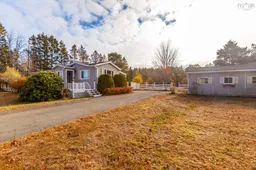 50
50
