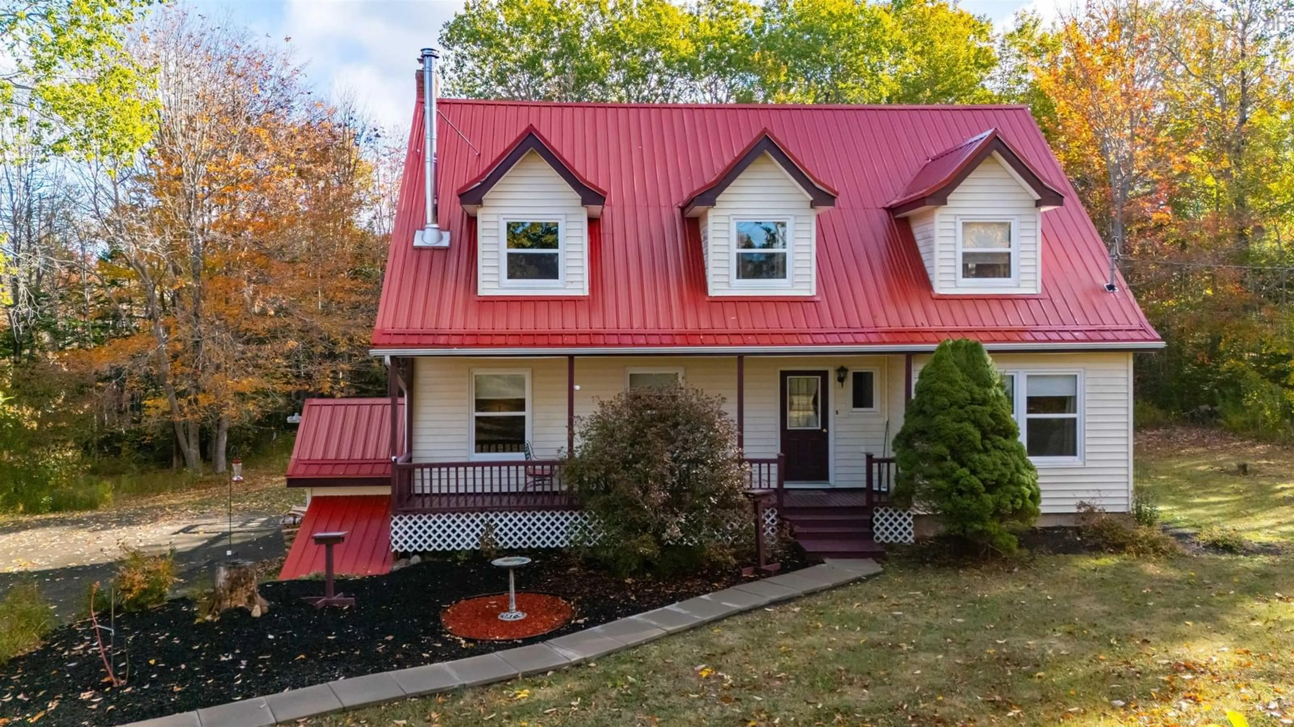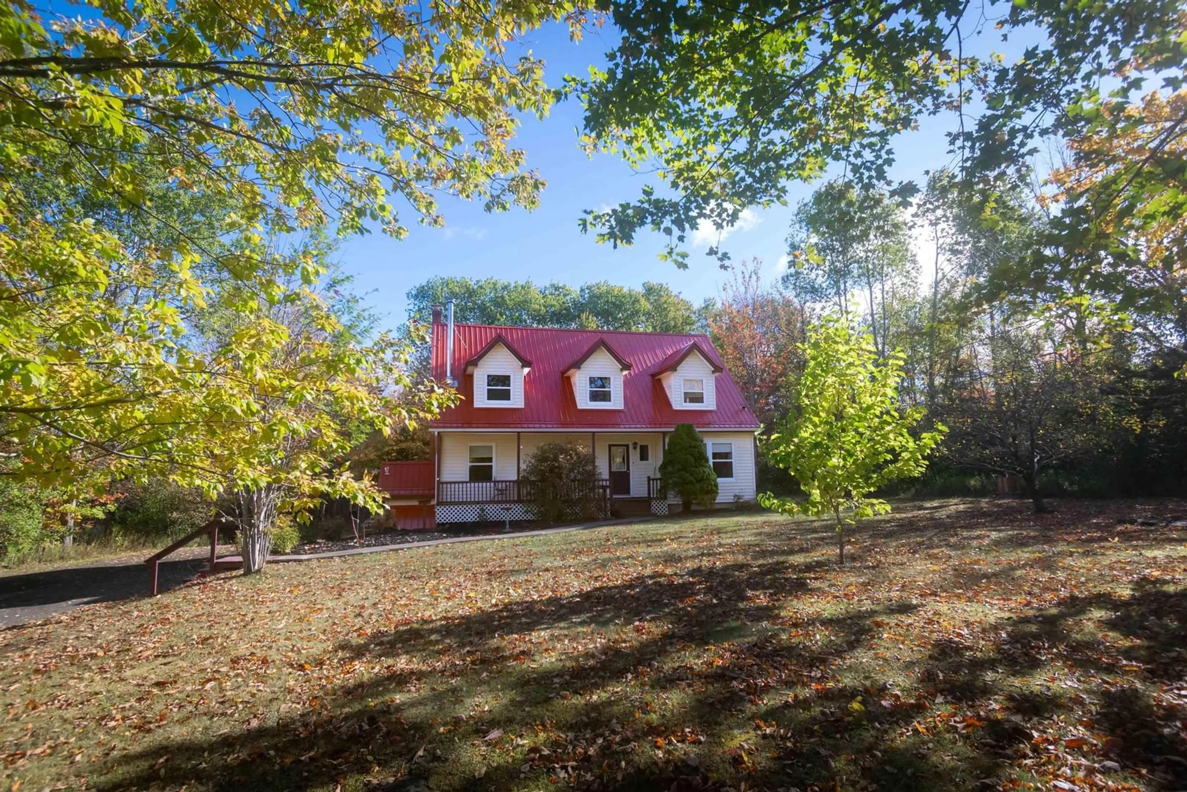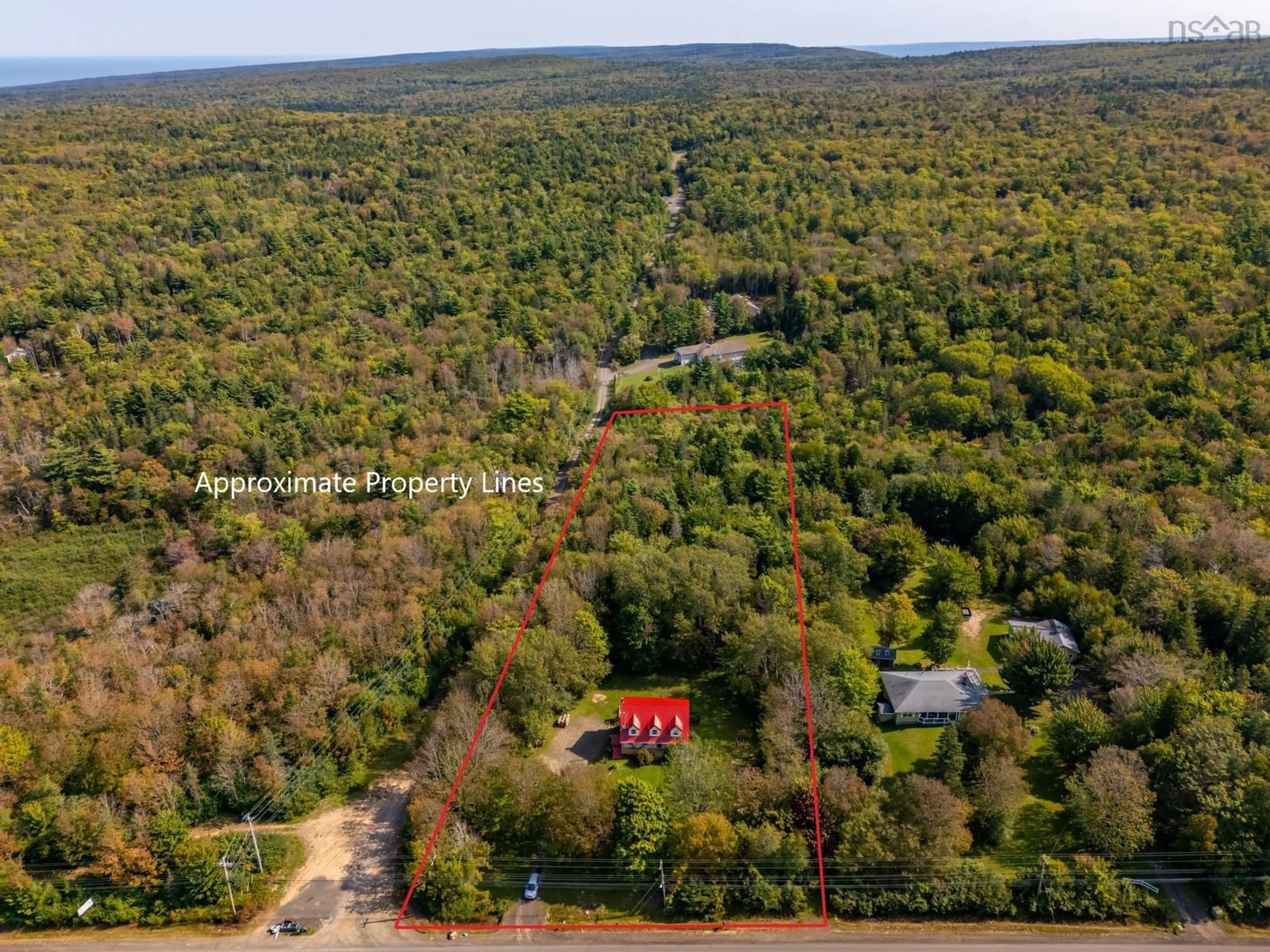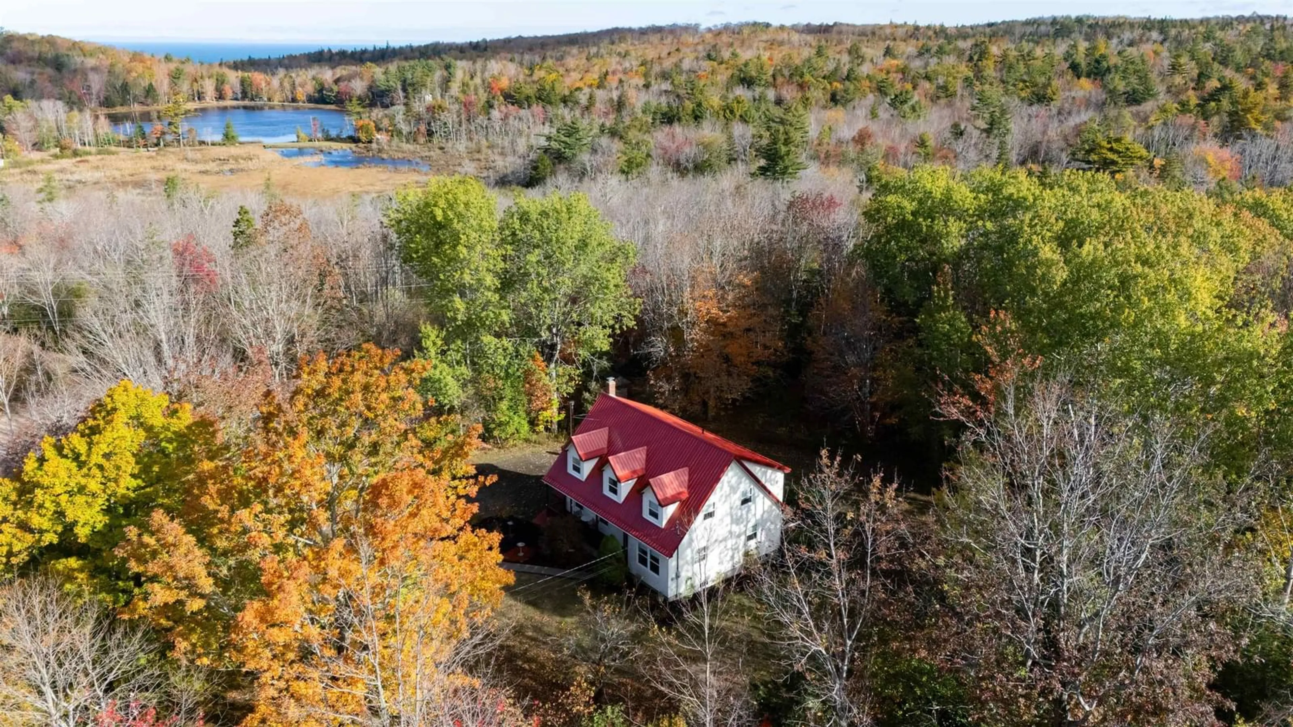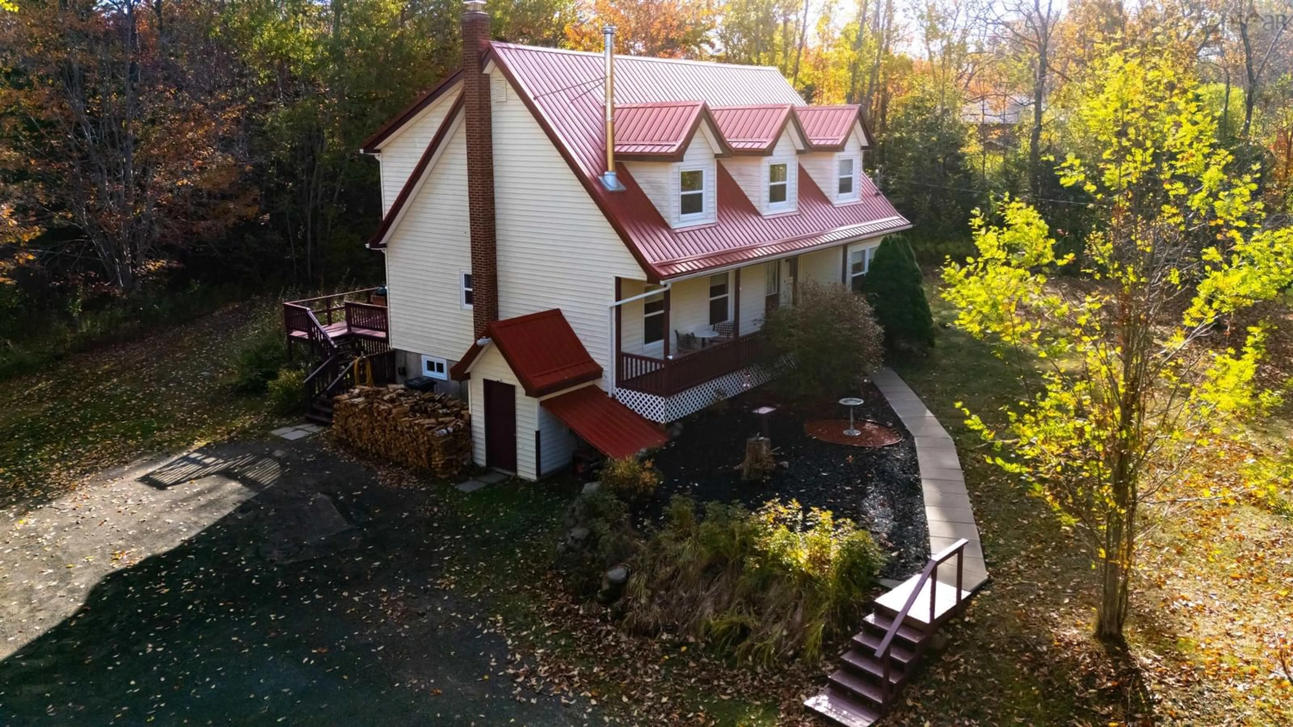Sold conditionally
80 days on Market
790 Parker Mountain Rd, Parkers Cove, Nova Scotia B0S 1A0
•
•
•
•
Sold for $···,···
•
•
•
•
Contact us about this property
Highlights
Days on marketSold
Estimated valueThis is the price Wahi expects this property to sell for.
The calculation is powered by our Instant Home Value Estimate, which uses current market and property price trends to estimate your home’s value with a 90% accuracy rate.Not available
Price/Sqft$204/sqft
Monthly cost
Open Calculator
Description
Property Details
Interior
Features
Heating: Ductless, Hot Water, Stove
Basement: Full, Unfinished, Walk-Out Access
Exterior
Features
Patio: Deck, Patio
Property History
Nov 13, 2025
ListedActive
$425,000
80 days on market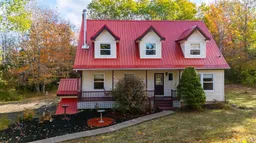 46Listing by nsar®
46Listing by nsar®
 46
46Login required
Terminated
Login required
Listed
$•••,•••
Stayed --105 days on market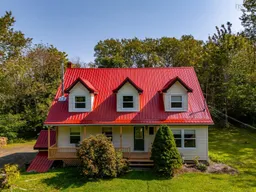 Listing by nsar®
Listing by nsar®

Login required
Expired
Login required
Listed
$•••,•••
Stayed --64 days on market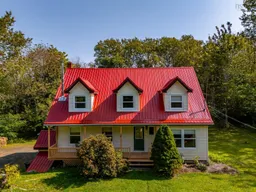 Listing by nsar®
Listing by nsar®

Login required
Sold
$•••,•••
Login required
Listed
$•••,•••
Stayed --268 days on market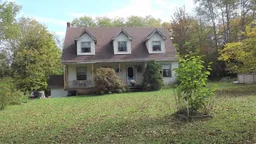 Listing by nsar®
Listing by nsar®

Property listed by RE/MAX Banner Real Estate(Greenwood), Brokerage

Interested in this property?Get in touch to get the inside scoop.
