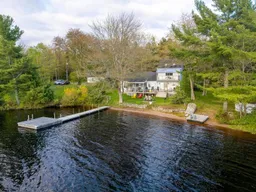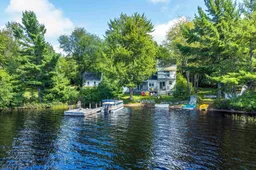Waterfront Living at Its Best! This property will have you saying WOW! Welcome to 519 Adams Road, a 3-bedroom, 2-bathroom lakefront home in the quiet, scenic, and highly sought-after community of Trout Lake in New Albany. With close to 450 ft of shimmering water frontage and 2.5 acres of private, treed land, this property offers uninhibited views and endless enjoyment of peaceful Trout Lake.A private 100-ft beach, a 40-ft dock, and a cozy fire pit make this property a dream for outdoor enthusiasts. The northwest corner of the property features a cleared point with its own driveway access—perfect for a camper, bunkies, or even an Airbnb retreat.A wired, detached,2-car garage with a second-story workshop (hoist included) offers endless possibilities for hobbies or storage.Relax in the screen room overlooking the lake, perfect for enjoying the view in comfort.New Kitchen Appliances included....ready for your culinary adventures.The home is wired for a generator, ensuring peace of mind during power outages.Subdivision Potential: The property offers the possibility to subdivide into two parcels, adding even more value and opportunity.Step inside this meticulously maintained 2-storey home to find a desirable layout. The main floor boasts two spacious bedrooms, a remodeled foyer, bath, games room, living room and family room. The oversized laundry room, conveniently located off the kitchen and foyer, is currently being used as a gym but could also serve as a pantry or yoga studio. The spacious living room features a ductless heat pump and access to the water-facing screen room. The formal dining room and large eat-in kitchen provide ample space for entertaining, all with breathtaking lake views. Upstairs, the private primary bedroom includes its own ductless heat pump, a lakefront covered balcony, a walk-in closet, luxurious 4-piece bath with a steam shower. This property is a rare find, offering both tranquility and versatility with so many possibilities!
Inclusions: Central Vacuum, Dishwasher, Range Hood, Other
 50
50



