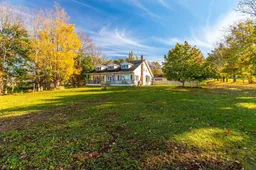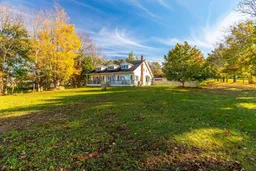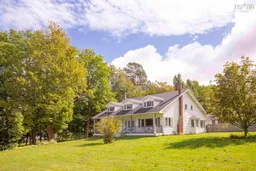Presenting the ideal family home, designed with both comfort and functionality in mind, this property embodies seamless living in a picturesque setting. Featuring 5 bedrooms and 5 bathrooms, with the oversized main bedroom and a spacious washroom conveniently located on the main floor, this home caters to a comfortable lifestyle. The property boasts views across to the Annapolis Basin, offering serene landscape vistas that promise wonderful vistas and sunsets! Strategically positioned, the residence is tantalizingly close to Digby, Annapolis Royal, and Bear River, combining the best of peaceful living with easy access to local amenities. The grounds are a gardener’s dream come true, with glorious garden spaces that yield massive harvests, ideal for those with a green thumb. The home sits nicely set back from the road on a beautifully treed lot, ensuring privacy and tranquility. Additionally, a detached 2-car garage features a fully separate 1-bedroom guest house (currently rented for $1,400 per month), which provides an excellent income source or could serve as a comfortable accommodation for multi-generational living. The guest house's basement hosts an amazing rec room, perfect for entertainment and leisure activities. Being sold turn-key with furnishings, this home is ready for you to simply move in and enjoy. The combination of breathtaking views, exceptional living spaces, income potential, and the readiness with which one can settle in makes this property the ultimate choice for those seeking an idyllic family home! The current owners have made many updates to the systems to ensure a solid and comfortable home for many years to come!
Inclusions: Stove, Dishwasher, Dryer, Washer, Microwave, Refrigerator
 50
50




