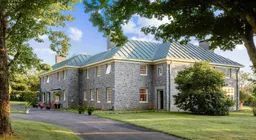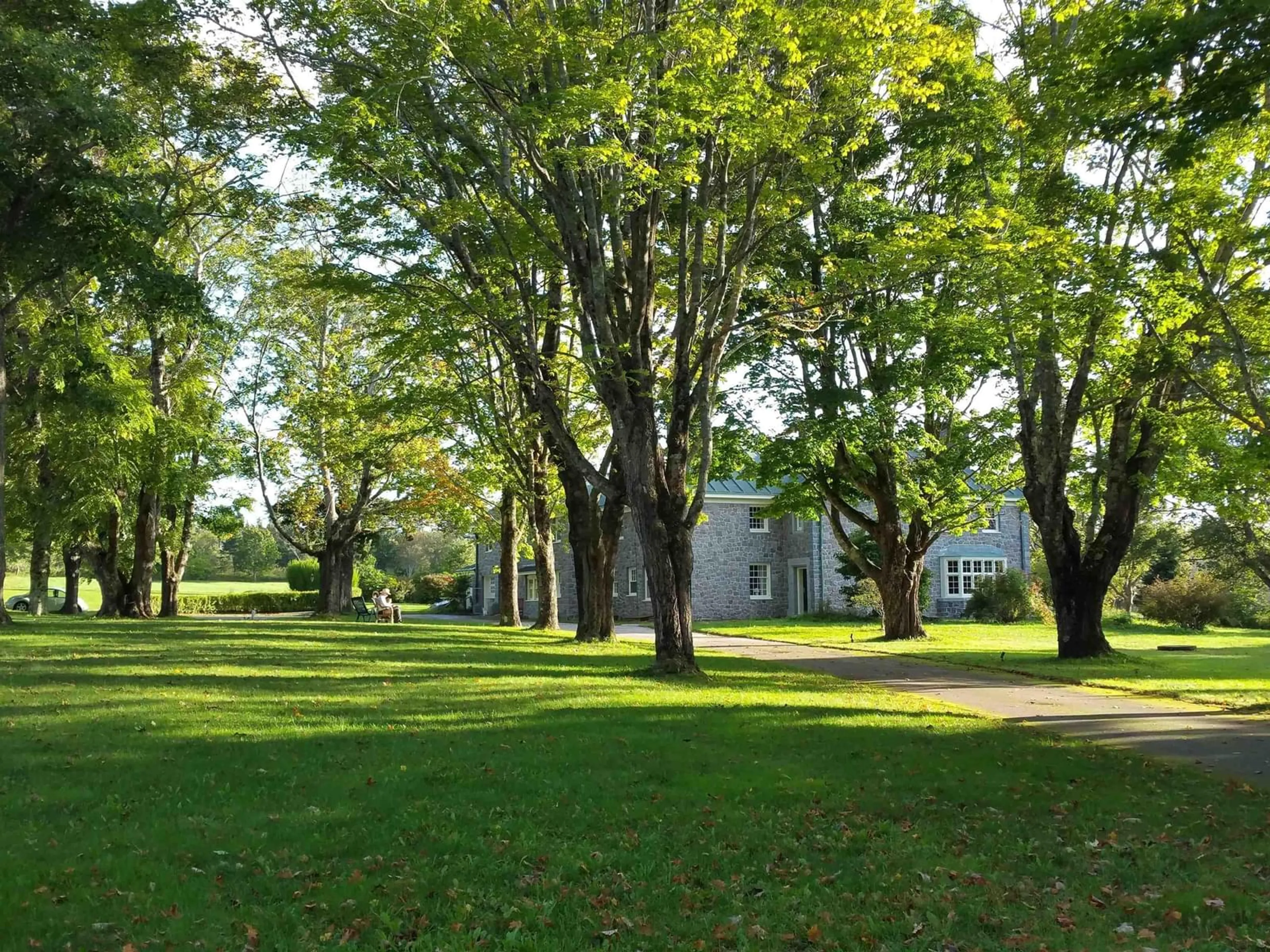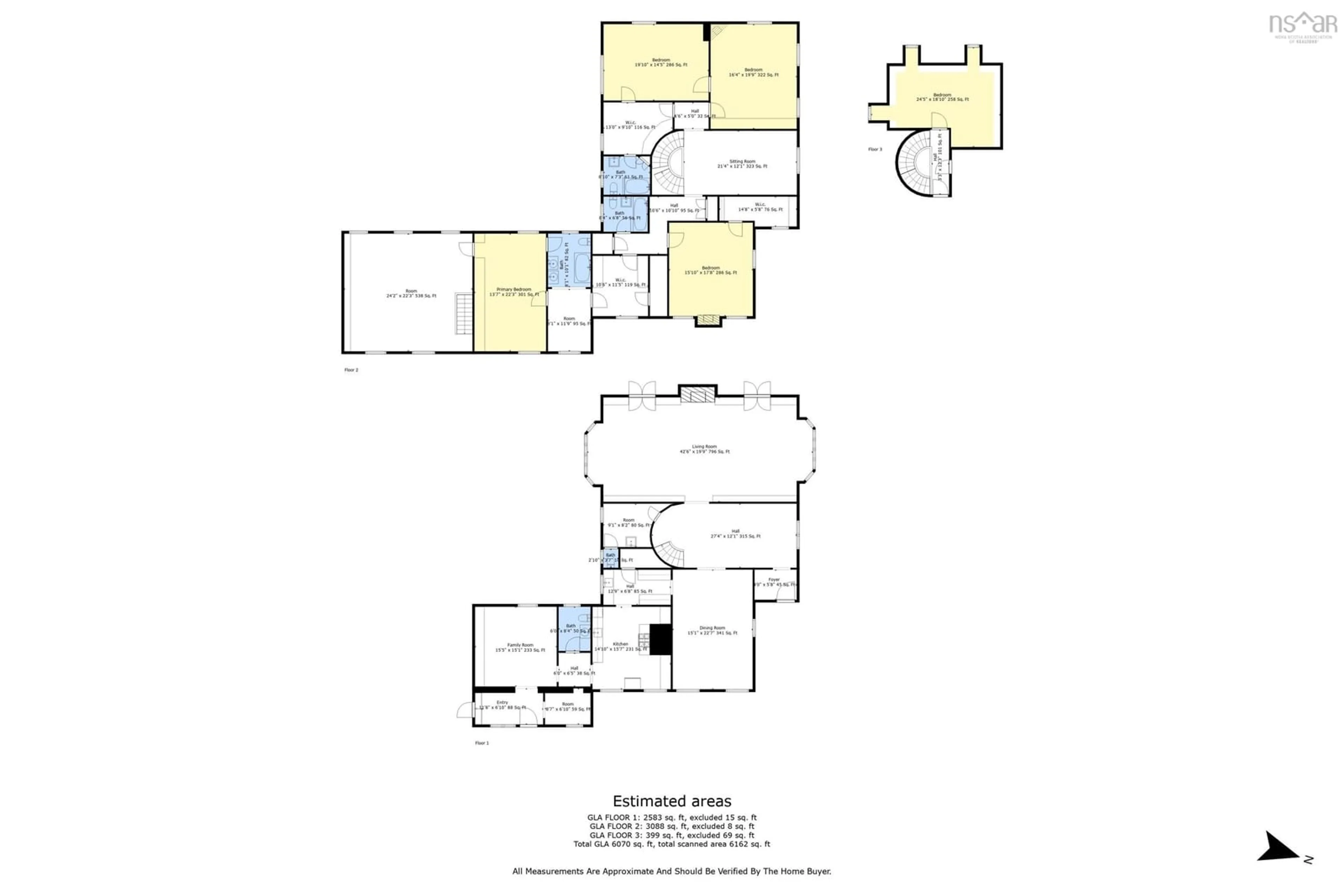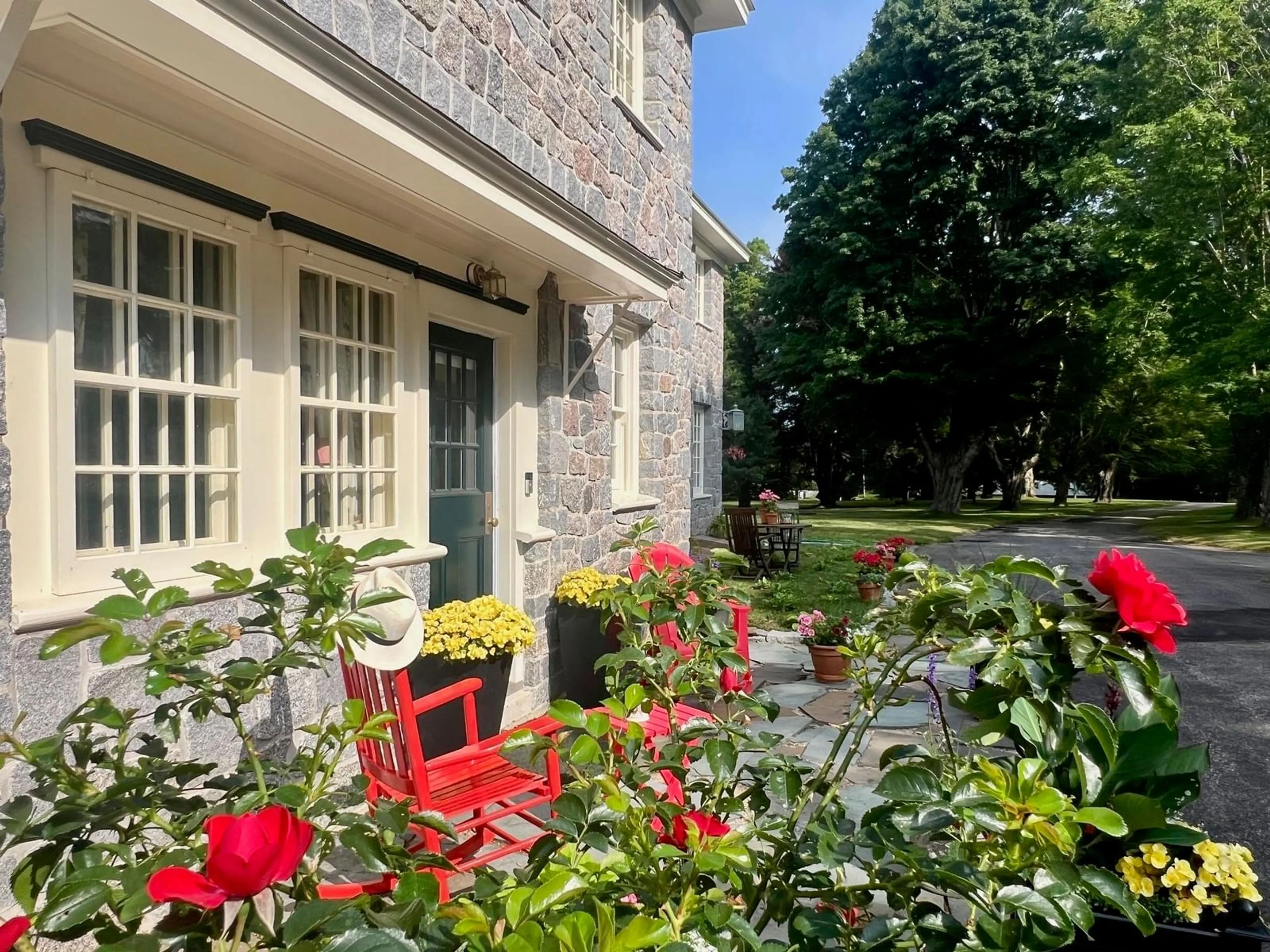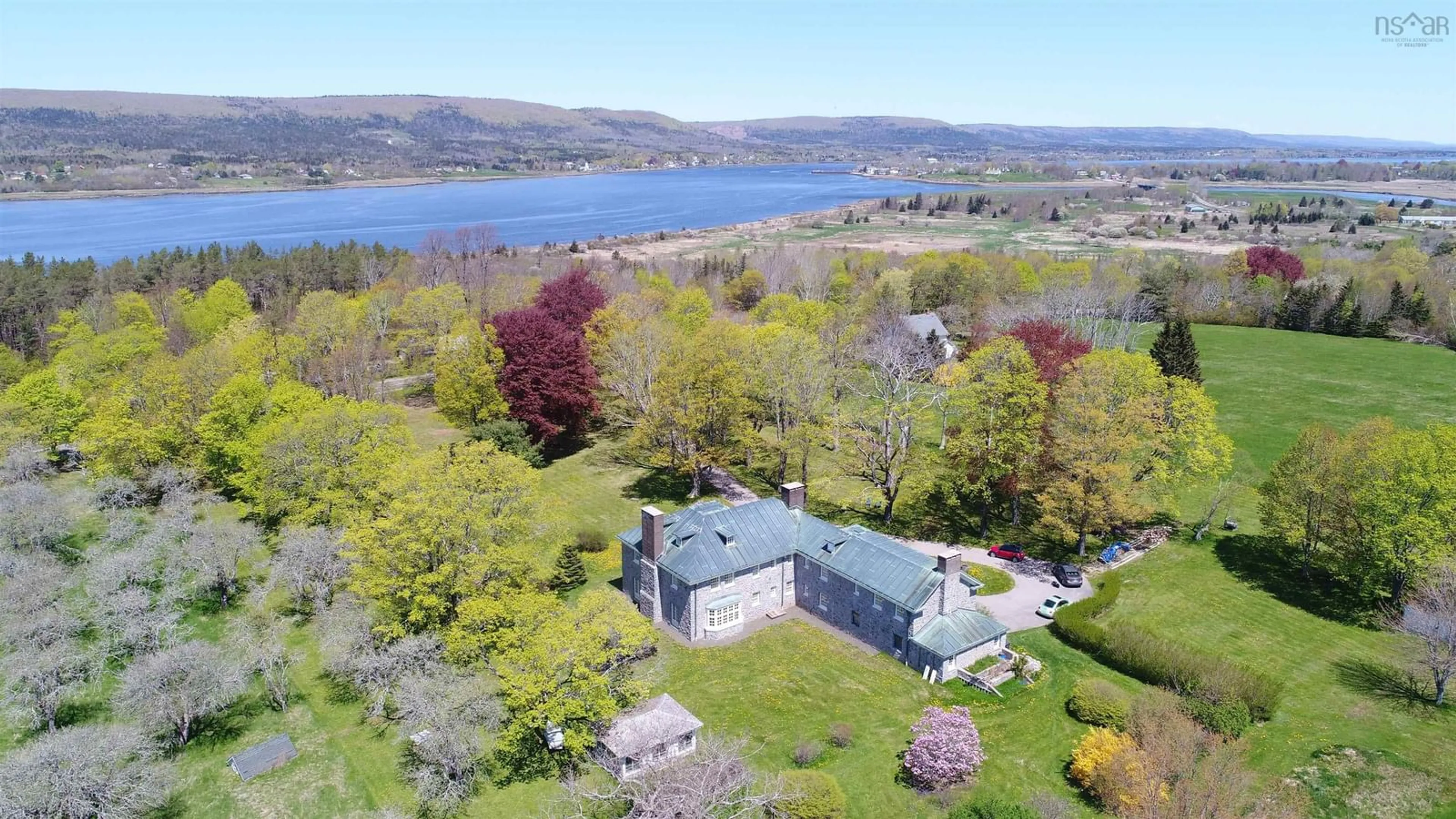3746 Highway 1, Allains Creek, Nova Scotia B0S 1A0
Contact us about this property
Highlights
Estimated valueThis is the price Wahi expects this property to sell for.
The calculation is powered by our Instant Home Value Estimate, which uses current market and property price trends to estimate your home’s value with a 90% accuracy rate.Not available
Price/Sqft$256/sqft
Monthly cost
Open Calculator
Description
This property is exempt from Foreign Buyer Ban. Welcome to Annapolis Royal’s most iconic mansion, where a majestic, tree-lined, canopied driveway leads to a local landmark, as private as it is historic. Built of granite and employing almost 50 local artisans in its 6-year construction from 1929, this marathon commission was built for an American industrialist, using premium materials, such as 18-inch-thick walls, Pittsburgh steel, and a solid copper roof. With 380 bucolic acres, both meadow and woodland; over 6400 square feet of finished living area; a full basement; and a two-bay, built-in garage, space is both comfortable and lavish, thanks to a 7-year programme of restoration and modernization by the current owners, in keeping with the original design. The main foyer sets the tone, with an elegant circular staircase at one end. A warm and welcoming great room anchors the west wing, with bespoke cabinetry and a Belgian, wood-burning fireplace. French doors open to a stand of rhododendrons, while bay windows illumine the space at either end. The east wing features a country kitchen, butler’s pantry, and dining room, while both bathrooms have been modernised. The second-floor landing splits the bedrooms into two wings, each with a specific layout and attributes. The primary bedroom features access to the media room, carved out of the former servants’ quarters, a dressing room and an ensuite bathroom with whirlpool, along with two additional full bathrooms and several walk-in closets for additional comfort and space. The top floor has an additional fifth bedroom, with a bunk bed, large closet, and plentiful storage space. Period details abound, with original slate and oak flooring, panelled oak walls, soapstone windowsills, Perrin and Rowe hardware, detailed trim, and a genuine Thomas Crapper toilet. Important components include completely rewired electrical infrastructure (LED lighting throughout), a commercial propane tank, high-end generator, high-speed internet.
Property Details
Interior
Features
Main Floor Floor
Bath 1
7.9 x 5.771Bath 2
7.9 x 8.3Dining Room
22 x 14.9Living Room
18.6 x 44.5Exterior
Parking
Garage spaces 2
Garage type -
Other parking spaces 0
Total parking spaces 2
Property History
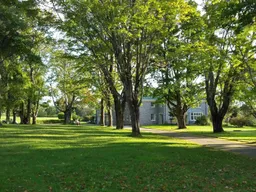 43
43