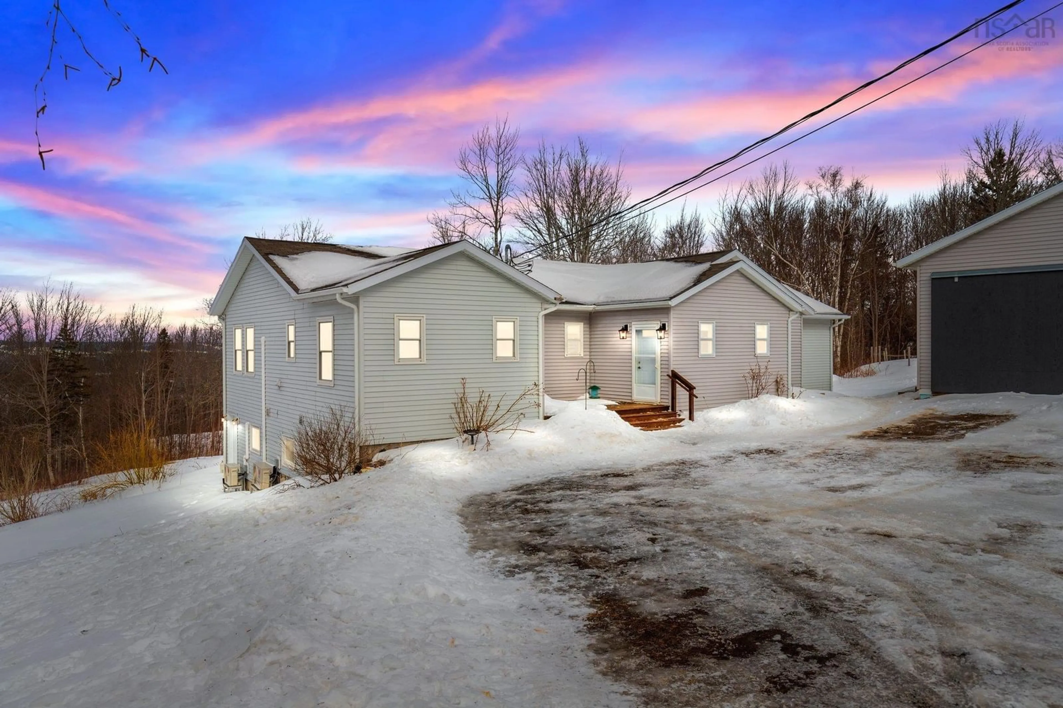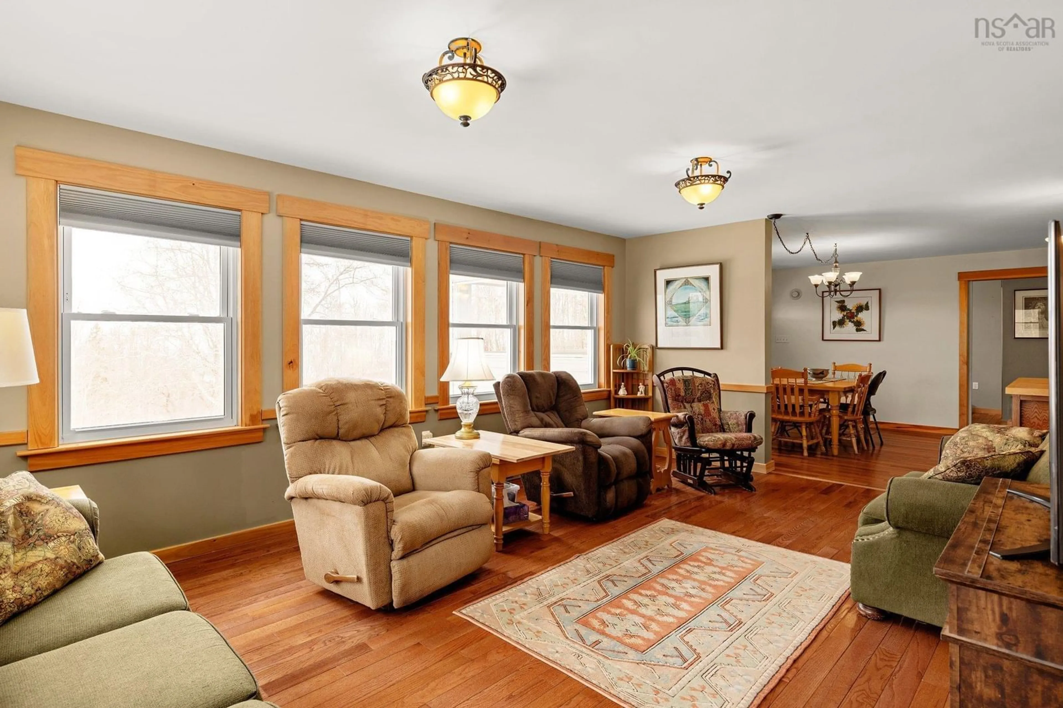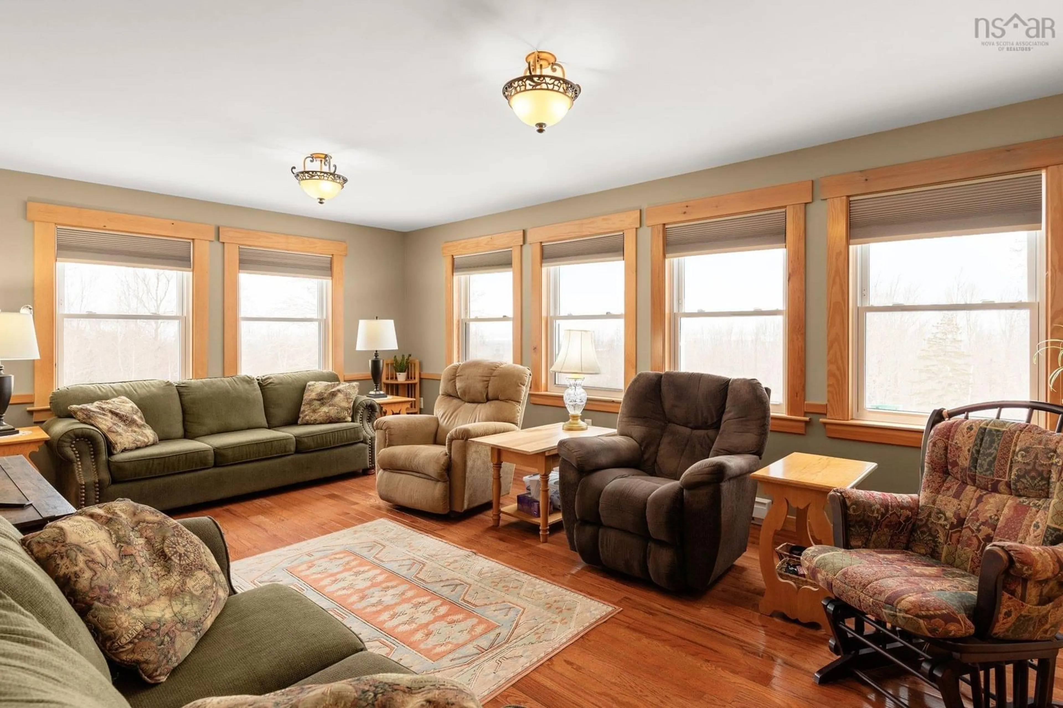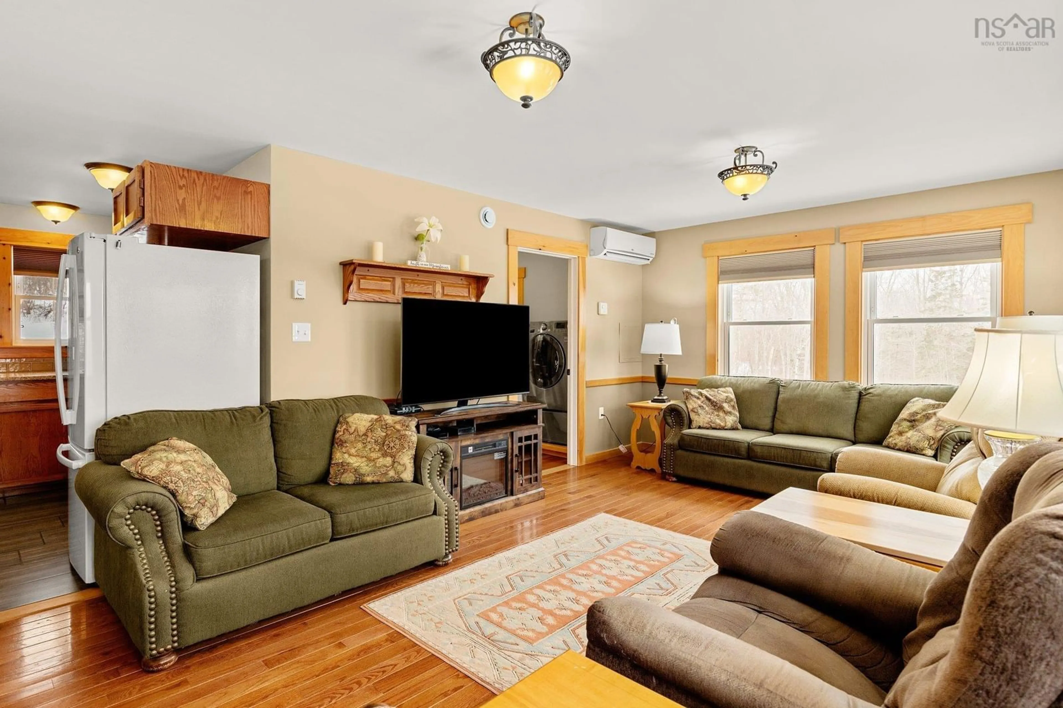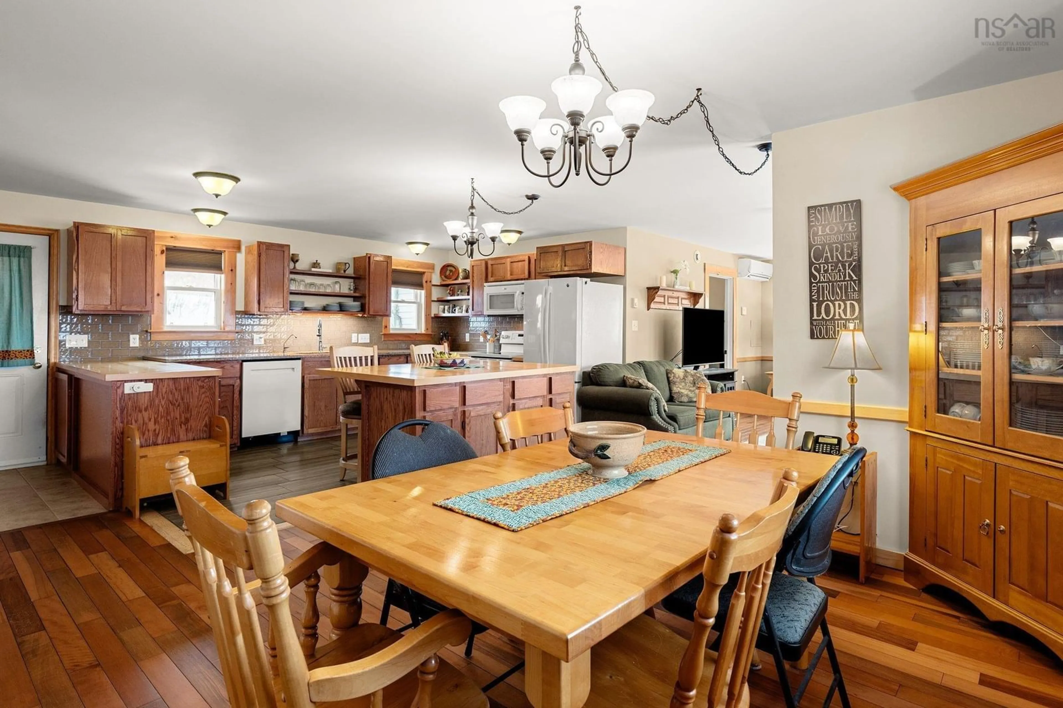Sold conditionally
356 days on Market
327 East Torbrook Rd, Torbrook, Nova Scotia B0P 1W0
•
•
•
•
Sold for $···,···
•
•
•
•
Contact us about this property
Highlights
Days on marketSold
Estimated valueThis is the price Wahi expects this property to sell for.
The calculation is powered by our Instant Home Value Estimate, which uses current market and property price trends to estimate your home’s value with a 90% accuracy rate.Not available
Price/Sqft$155/sqft
Monthly cost
Open Calculator
Description
Property Details
Interior
Features
Heating: Baseboard, Fireplace(s), Ductless
Cooling: Ductless
Basement: Finished
Exterior
Parking
Garage spaces 2
Garage type -
Other parking spaces 0
Total parking spaces 2
Property History
Feb 26, 2025
ListedActive
$599,900
356 days on market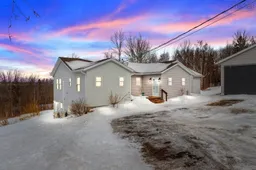 43Listing by nsar®
43Listing by nsar®
 43
43Property listed by Keller Williams Select Realty, Brokerage

Interested in this property?Get in touch to get the inside scoop.
