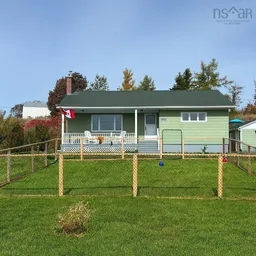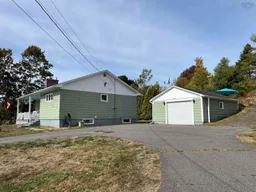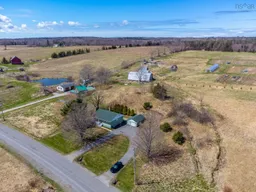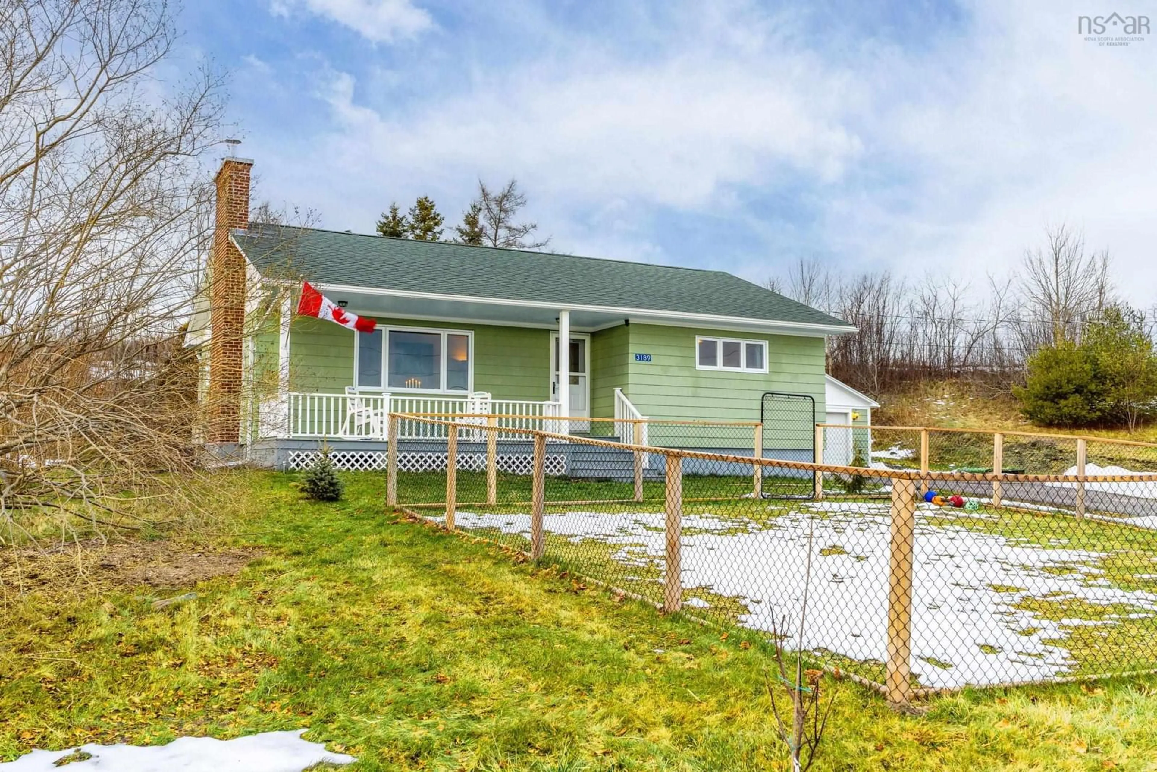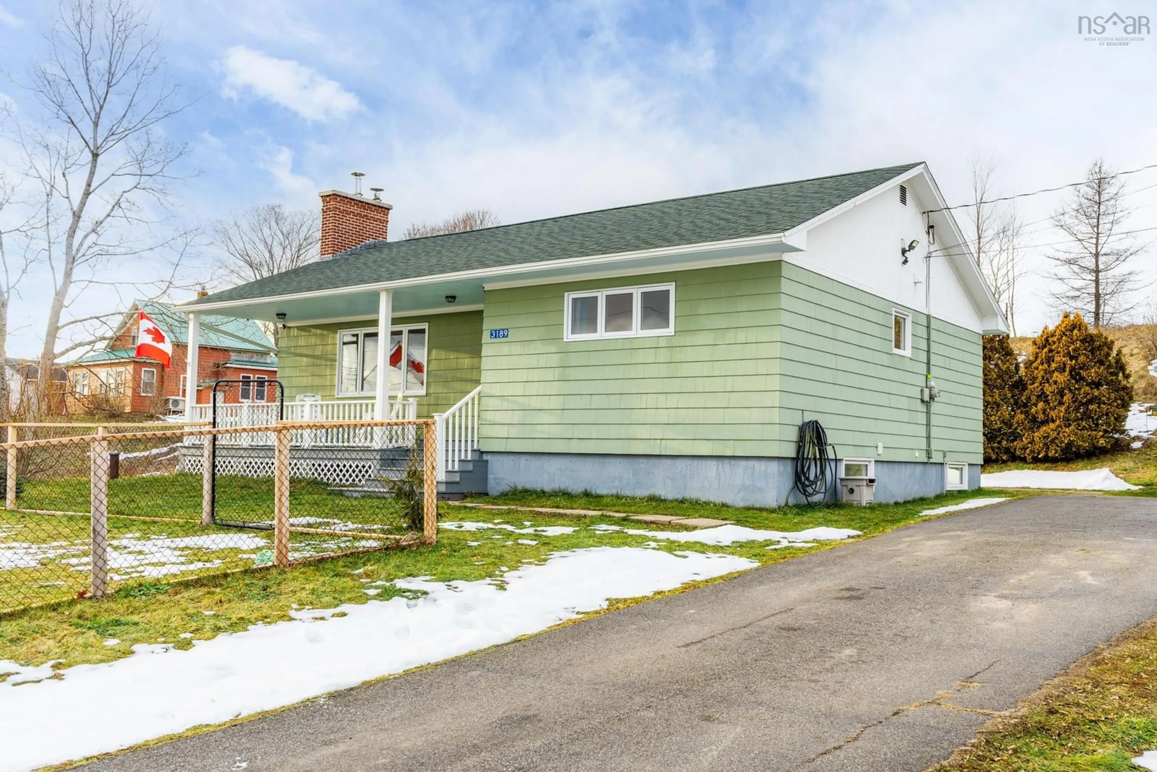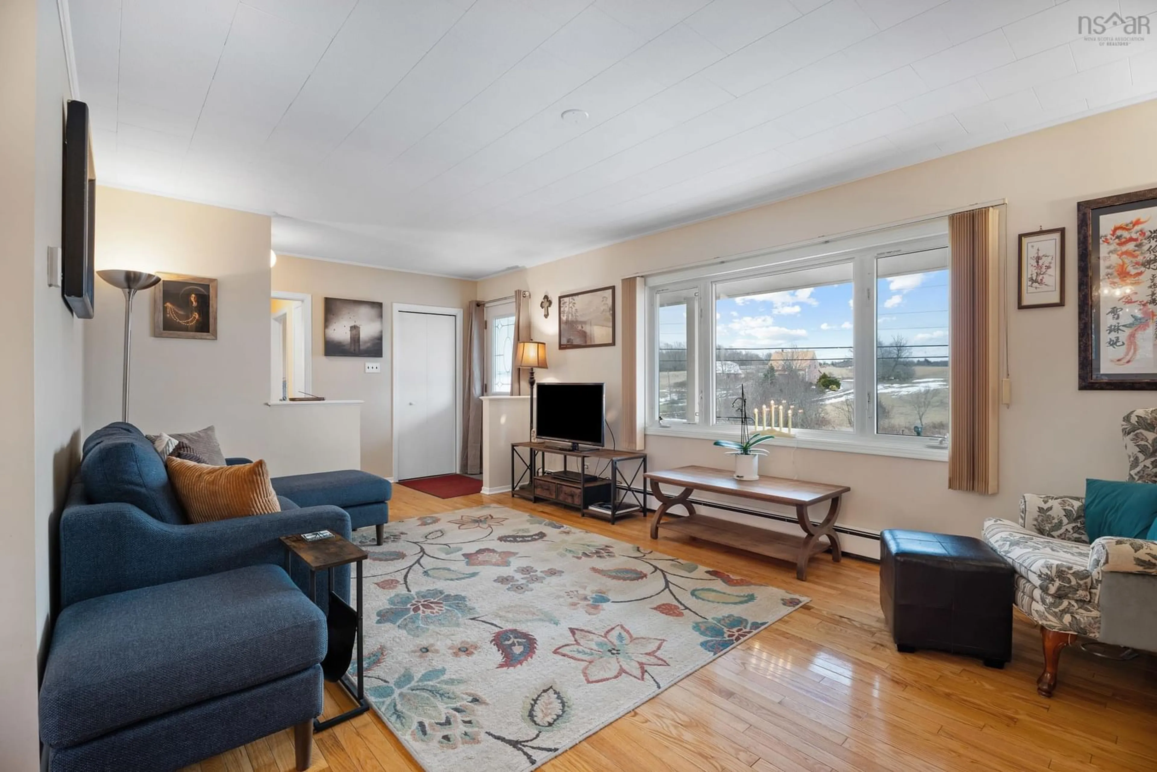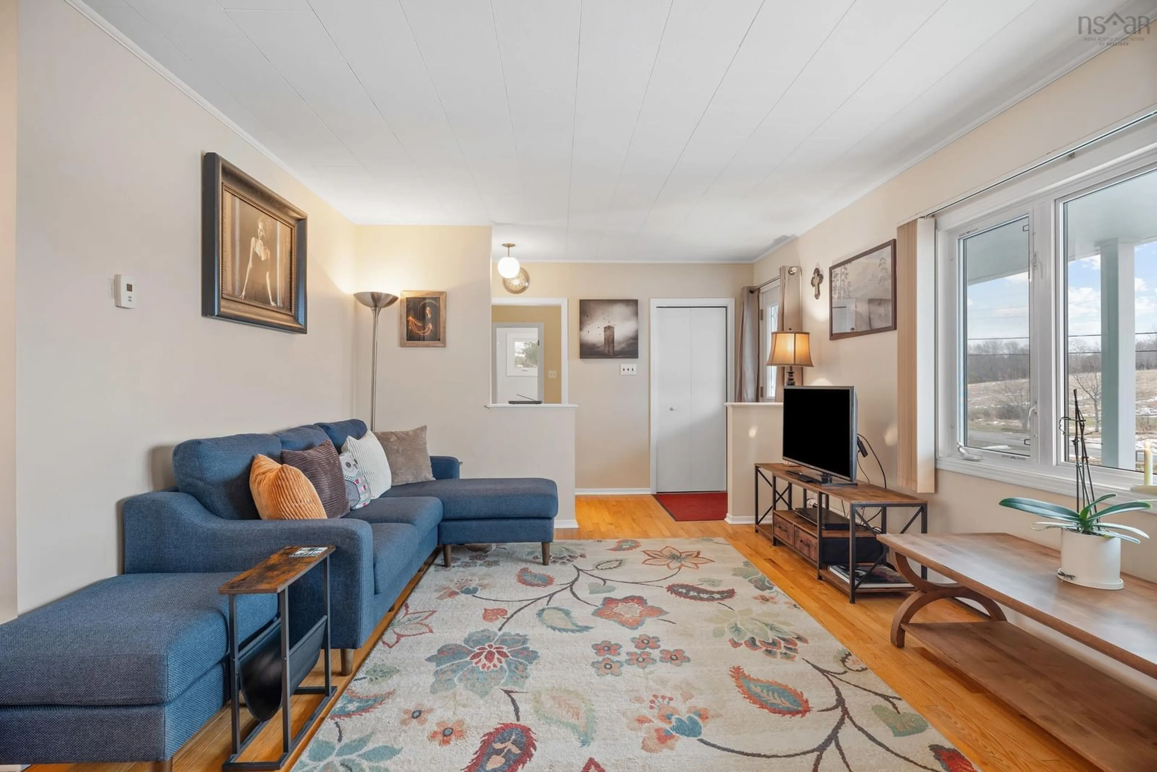3189 Clementsvale Rd, Clementsvale, Nova Scotia B0S 1G0
Contact us about this property
Highlights
Estimated valueThis is the price Wahi expects this property to sell for.
The calculation is powered by our Instant Home Value Estimate, which uses current market and property price trends to estimate your home’s value with a 90% accuracy rate.Not available
Price/Sqft$223/sqft
Monthly cost
Open Calculator
Description
Nestled on a peaceful 3.3-acre lot in scenic Clementsvale, this charming bungalow is a rare gem, blending country style with modern comfort. Enjoy breathtaking views from the large farmers porch day or night in all seasons. Inside a spacious living area greets you with gleaming hardwood floors and feature stone fireplace with new Pacific Energy wood insert. A ductless heat-pump and oil-fired hot water heat provide added efficiency and versality. Natural light streams in through high-quality casement windows, and the picture window draws you to the mesmerizing landscape. The relaxing living space flows into a formal dining area perfect for entertaining. A tastefully updated country kitchen includes new ceramic glass stovetop and stainless-steel backsplash. Two well-proportioned bedrooms with ample closet space, and a bright, refreshed bathroom complete the main floor. The full dry basement is ideal as an office, gym, or family room. Upgrades include new laminate flooring, new generator panel, EPA woodstove, and new May Tag appliances in the laundry area. Outside you will enjoy a detached wired garage, and the 35’ x 35’ fenced area for children, pets, or gardening enthusiasts. A new path and pad behind the garage are ideal for a greenhouse, patio area, or hot tub. The new double brick chimney with steel liners, roofing updates and extra attic insulation are valuable improvements to this carefully maintained home. Clementsvale’s active community hall hosts many programs and events for all ages. The property is close to historic Annapolis Royal with its gardens and market, Bear River with artists, cafes and vineyards, Digby with its famous seafood and bustling port, and the main Hwy 101 is just 5 minutes away. This wonderful home would suit anyone seeking the perfect balance of peace, comfort, and convenience in a beautiful countryside location. A complete list of upgrades is available upon request. Book your private viewing today with an agent of your choice.
Property Details
Interior
Features
Basement Floor
Laundry
14'11 x 26'3Utility
6'11 x 20'2Rec Room
18'0 x 20'2Exterior
Parking
Garage spaces 1
Garage type -
Other parking spaces 0
Total parking spaces 1
Property History
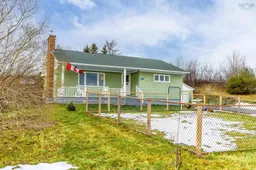 50
50