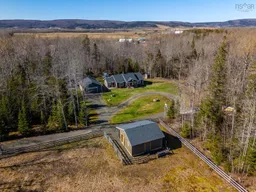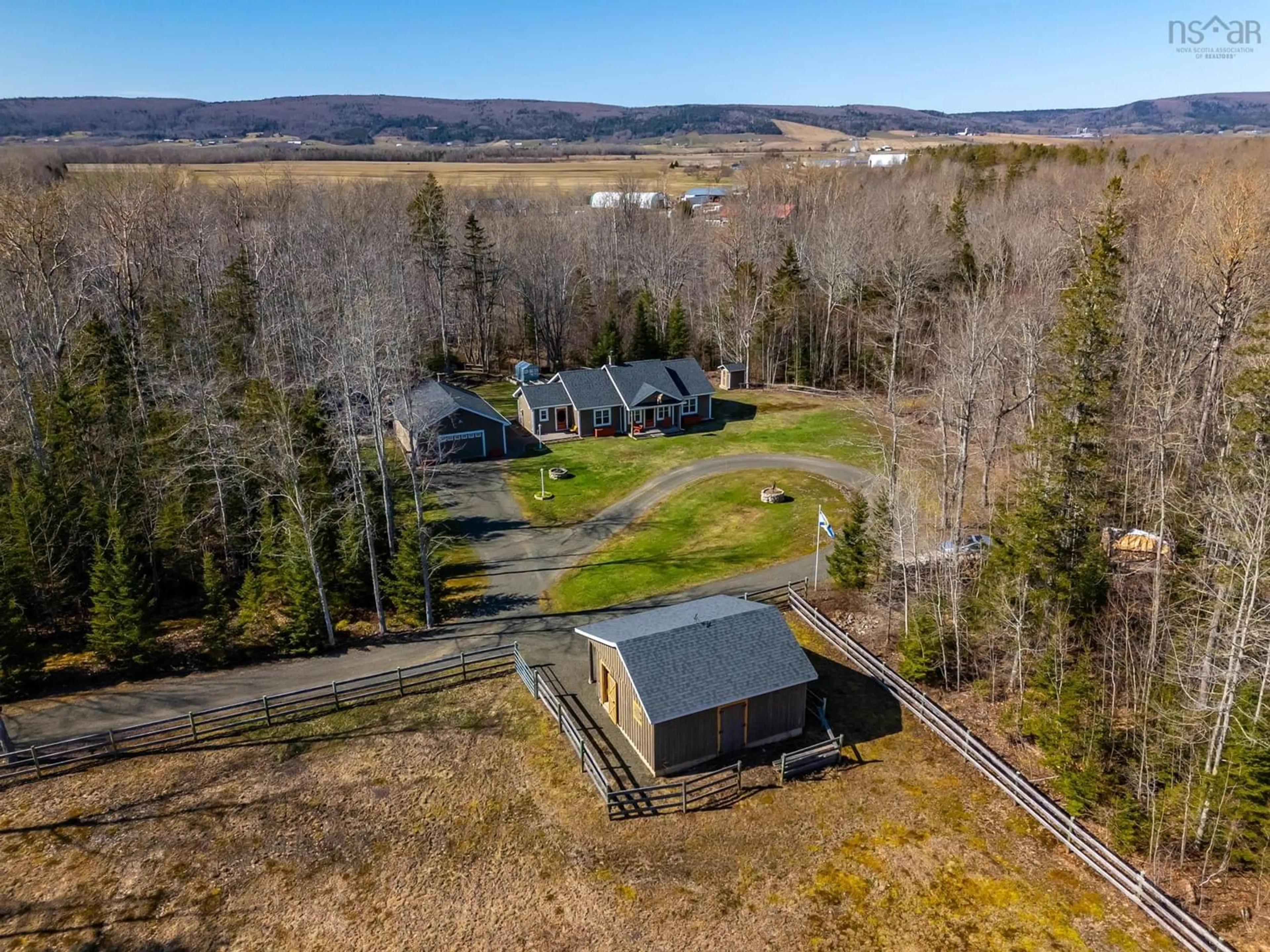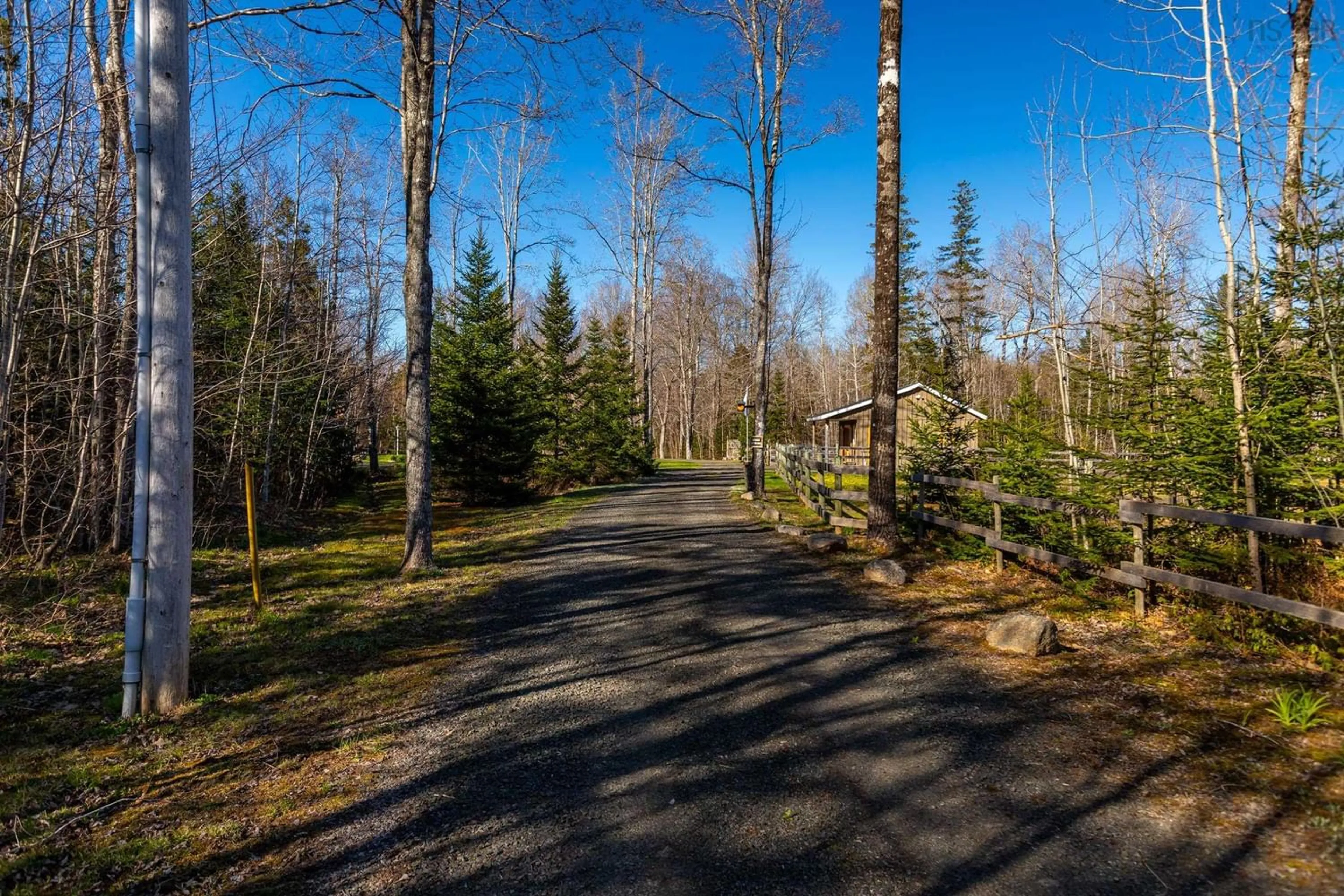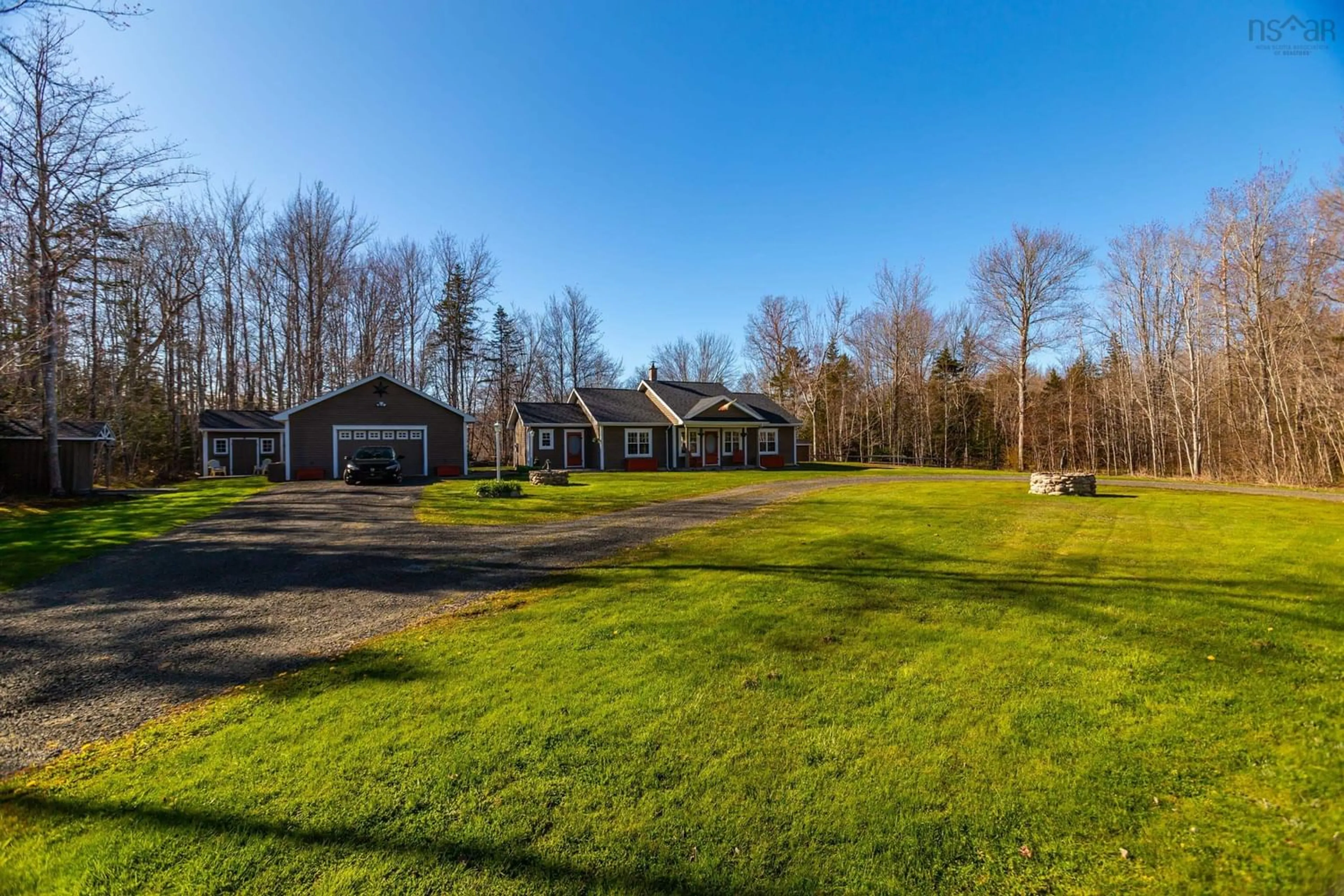188 Fitch Rd, Clarence East, Nova Scotia B0S 1M0
Contact us about this property
Highlights
Estimated ValueThis is the price Wahi expects this property to sell for.
The calculation is powered by our Instant Home Value Estimate, which uses current market and property price trends to estimate your home’s value with a 90% accuracy rate.$636,000*
Price/Sqft$370/sqft
Days On Market13 days
Est. Mortgage$2,830/mth
Tax Amount ()-
Description
Welcome to your private oasis nestled in the woods! This remarkable property boasts over 37 acres of serene landscape, with ample road frontage ensuring both accessibility and privacy. Approximately 8.5 acres of cleared fields perfect for hay production or more, this idyllic retreat offers endless opportunities for agricultural pursuits. Equipped with a paddock and riding ring, it's a haven for equestrian enthusiasts or anyone seeking a rural lifestyle. The property features a detached double garage complete with a woodstove, ideal for keeping warm during chilly evenings or for indulging in DIY projects in the adjacent wood working shop. Power lines are placed underground to eliminate the possibility of downed trees taking out your power. For those seeking relaxation and recreation, an above ground pool awaits, providing the perfect spot to cool off on hot summer days or simply unwind amidst the tranquility of nature. The bungalow, set on a slab foundation, offers a comfortable and inviting living space spanning 1780 sq.ft. Boasting 3 bedrooms and 2 bathrooms, it provides ample room for both living and entertaining. With in-floor heating and a cozy woodstove, you'll stay warm and cozy all year round. Additionally, a greenhouse out back offers the opportunity for gardening enthusiasts to indulge their green thumb and cultivate their own fresh produce. Don't miss out on the chance to make this extraordinary property your own private retreat – schedule a viewing today and experience the beauty and serenity it has to offer!
Property Details
Interior
Features
Main Floor Floor
Kitchen
14.6 x 18.8Living Room
15 x 14.6Bath 1
Bedroom
12 x 13.7Exterior
Features
Parking
Garage spaces 2
Garage type -
Other parking spaces 0
Total parking spaces 2
Property History
 50
50




