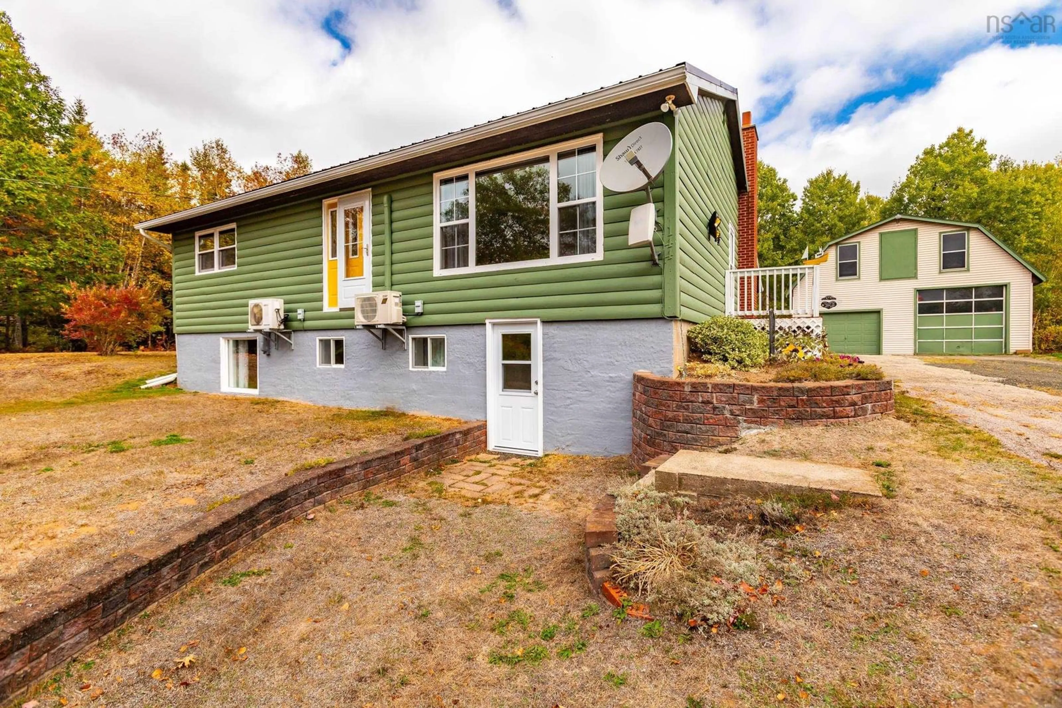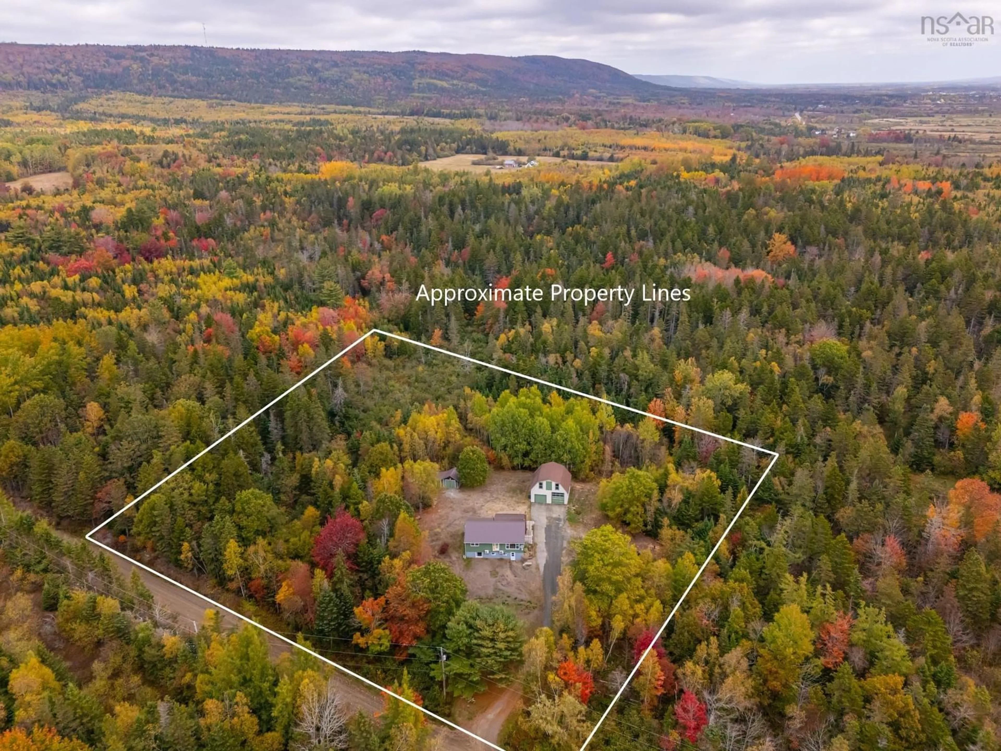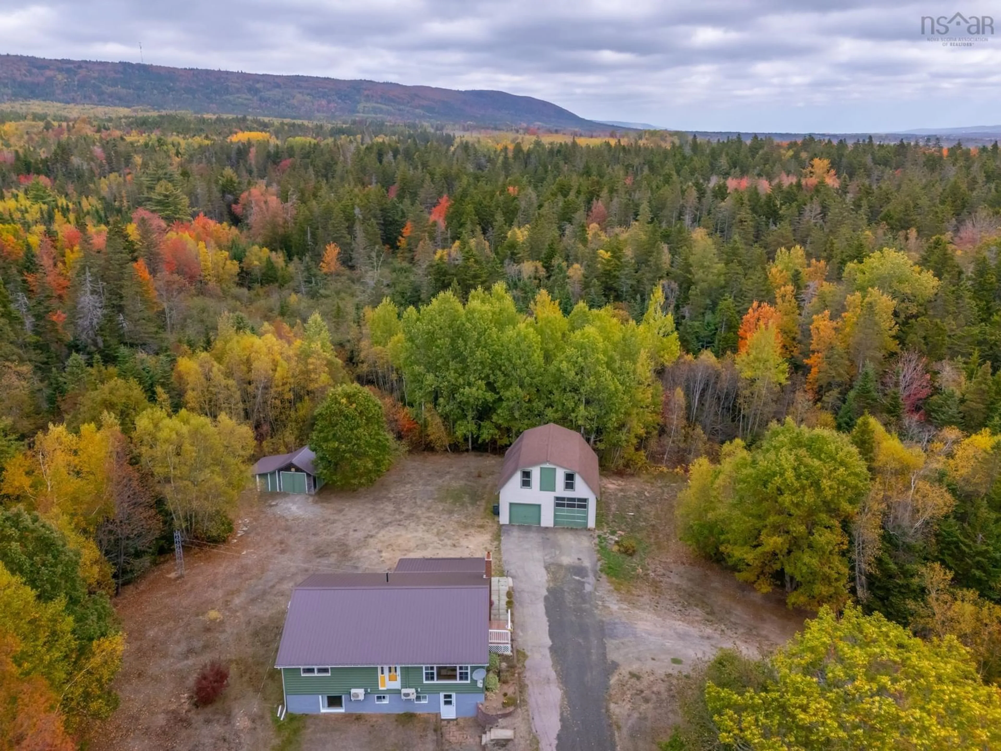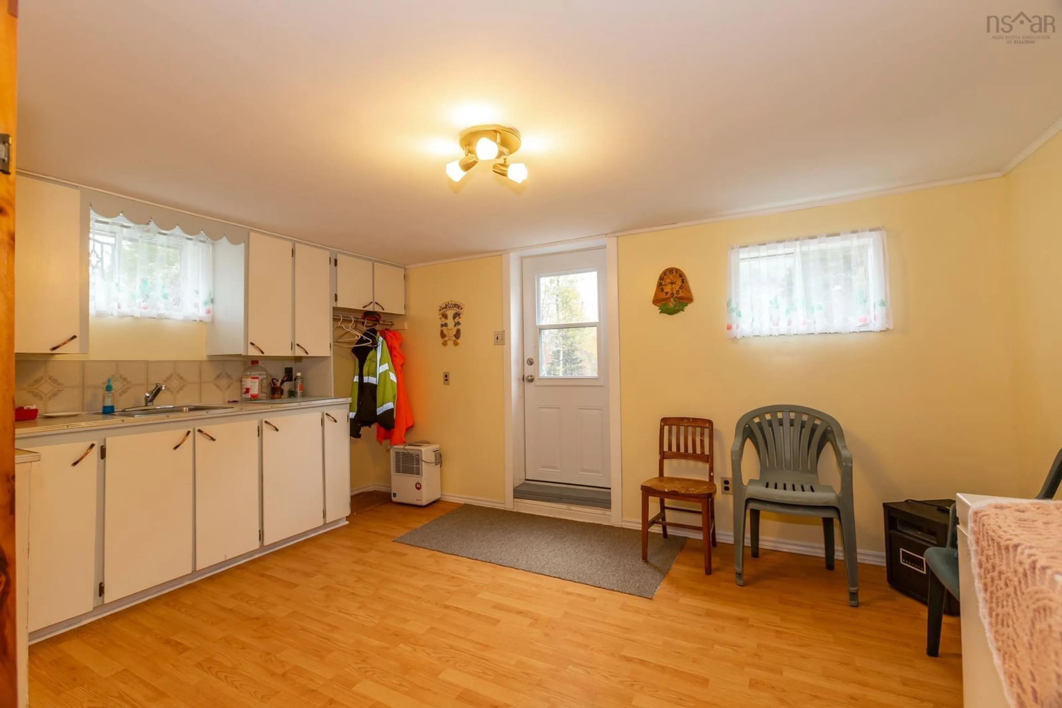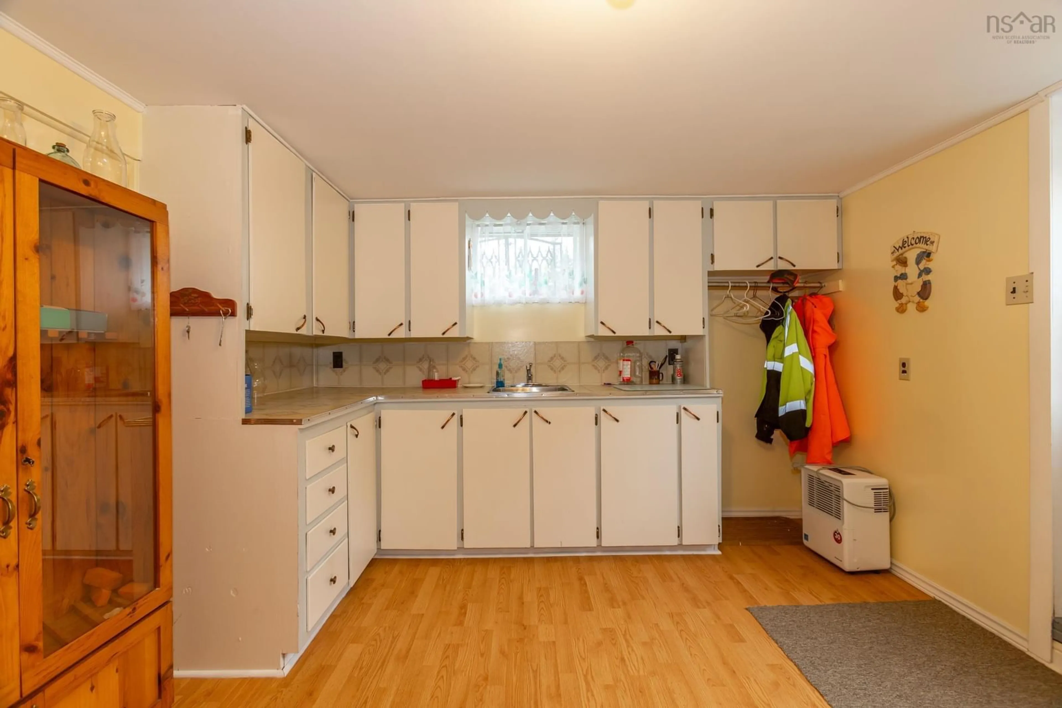144 Fraser Road, Granville Centre, Nova Scotia B0S 1A0
Contact us about this property
Highlights
Estimated valueThis is the price Wahi expects this property to sell for.
The calculation is powered by our Instant Home Value Estimate, which uses current market and property price trends to estimate your home’s value with a 90% accuracy rate.Not available
Price/Sqft$207/sqft
Monthly cost
Open Calculator
Description
Welcome to this meticulously maintained one-owner home that offers a perfect blend of comfort, space and income potential. Nestled on a generous lot just over 2-acres, this property provides an oasis of tranquility. Step inside and you will find a warm and inviting interior featuring four well - appointed bedrooms, perfect for families or guests, maybe even a home office or children's playroom. This home is designed for comfortable living, with a spacious kitchen, dining and living room area. One of the many great things about this home is that there is potential for a rental unit in the basement or an in-law suite with its own kitchen, bathroom and separate entrance. Another highlight of this property is the delightful sun porch, where you can enjoy your morning coffee, or relax with a book in the evening. This versatile space seamlessly connects the indoors with the outdoors, allowing you to savor the changing seasons. Outside, the expansive backyard is another true highlight, providing endless possibilities for gardening, outdoor recreation or future expansions. The large garage offers ample storage or workshop space, catering to hobbyists or those needing extra room for tools and equipment. This home is conveniently located minutes from Annapolis Royal and Bridgetown with easy access to schools, parks and shopping. Don't miss the opportunity to own a well-loved home that combines comfort and functionality !
Property Details
Interior
Features
Main Floor Floor
Bath 1
6.11 x 11.6Primary Bedroom
11.6 x 15.11Bedroom
8.4 x 16.6Kitchen
7 x 9.5Exterior
Parking
Garage spaces 2
Garage type -
Other parking spaces 0
Total parking spaces 2
Property History
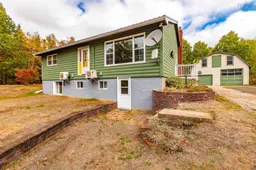 50
50
