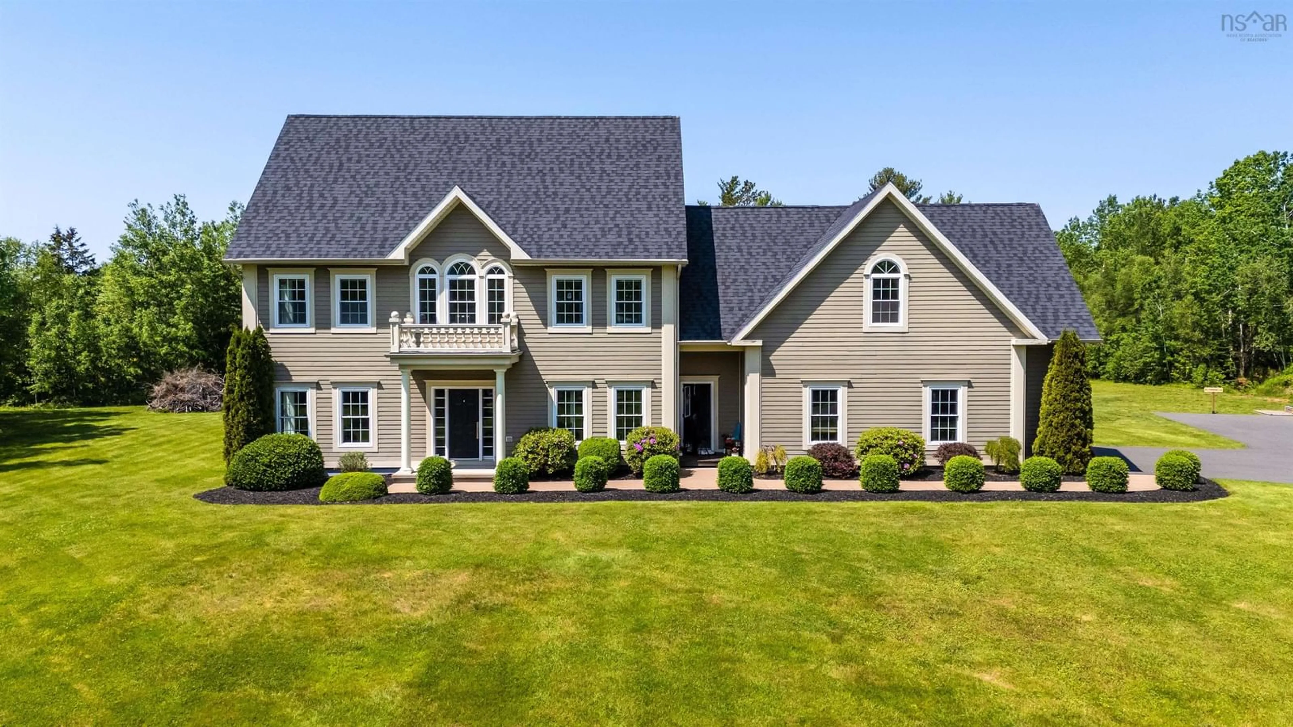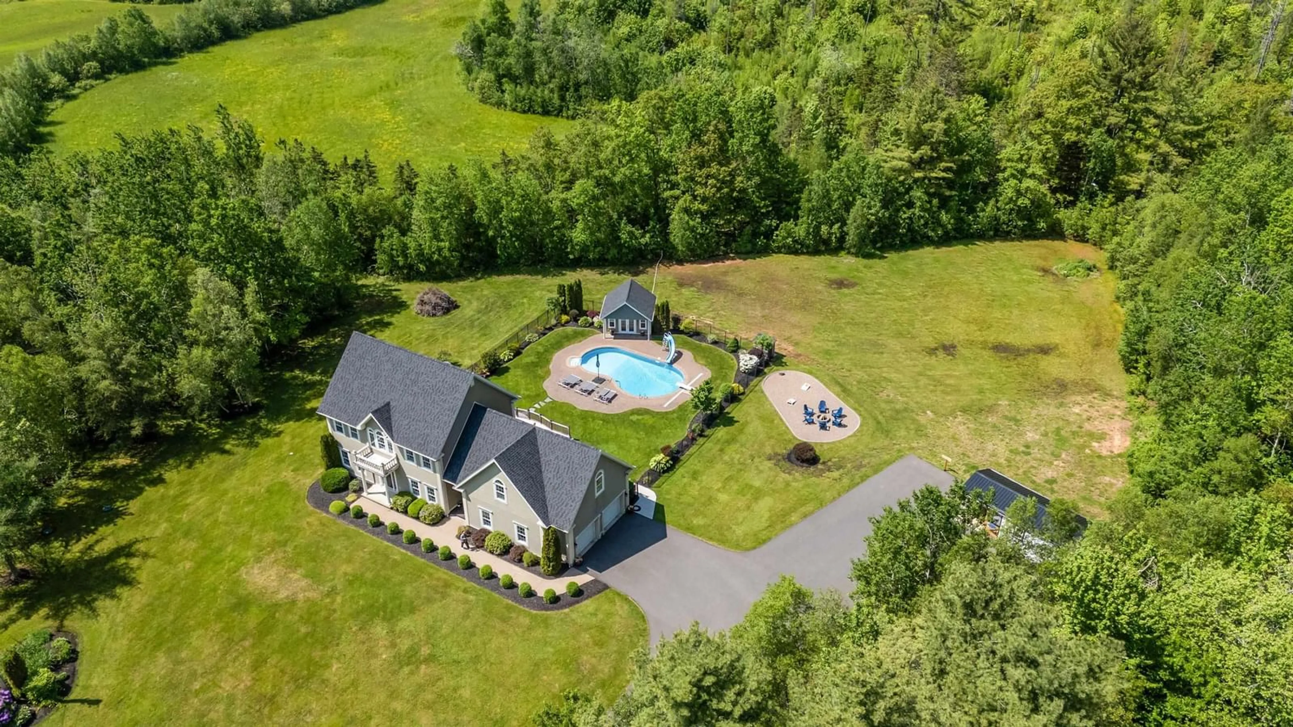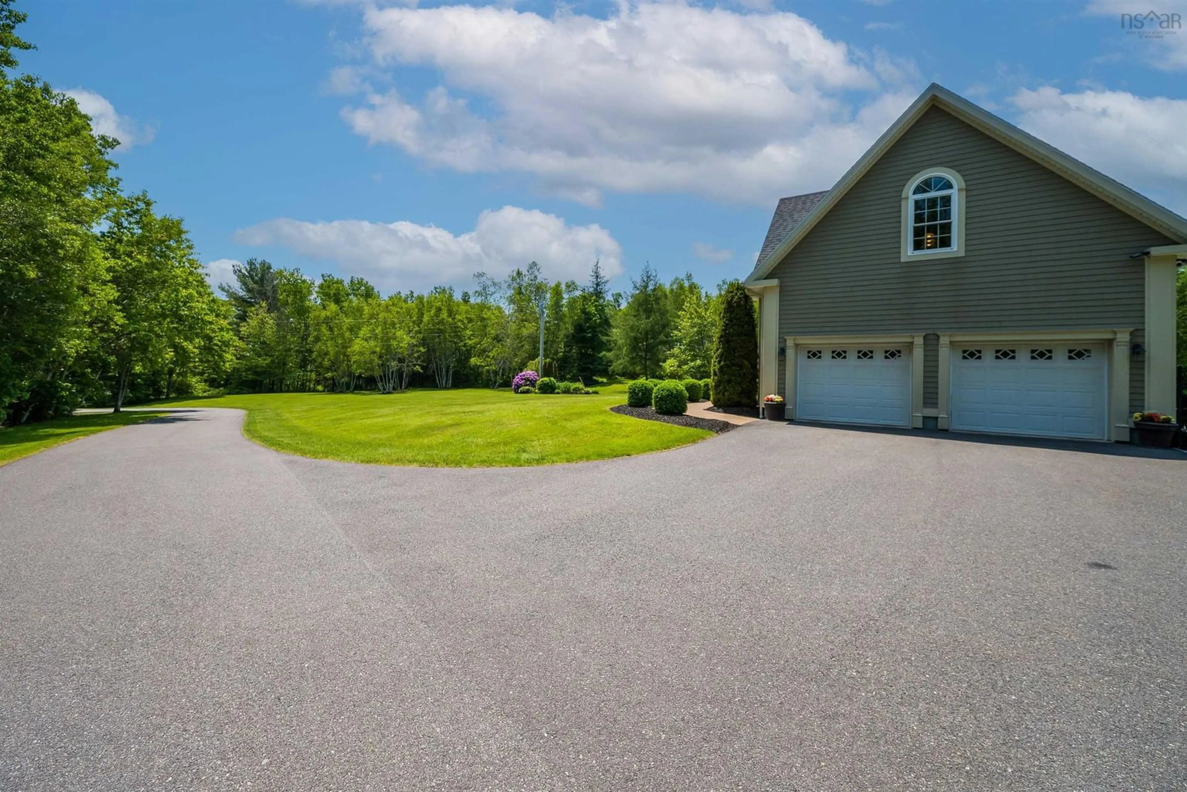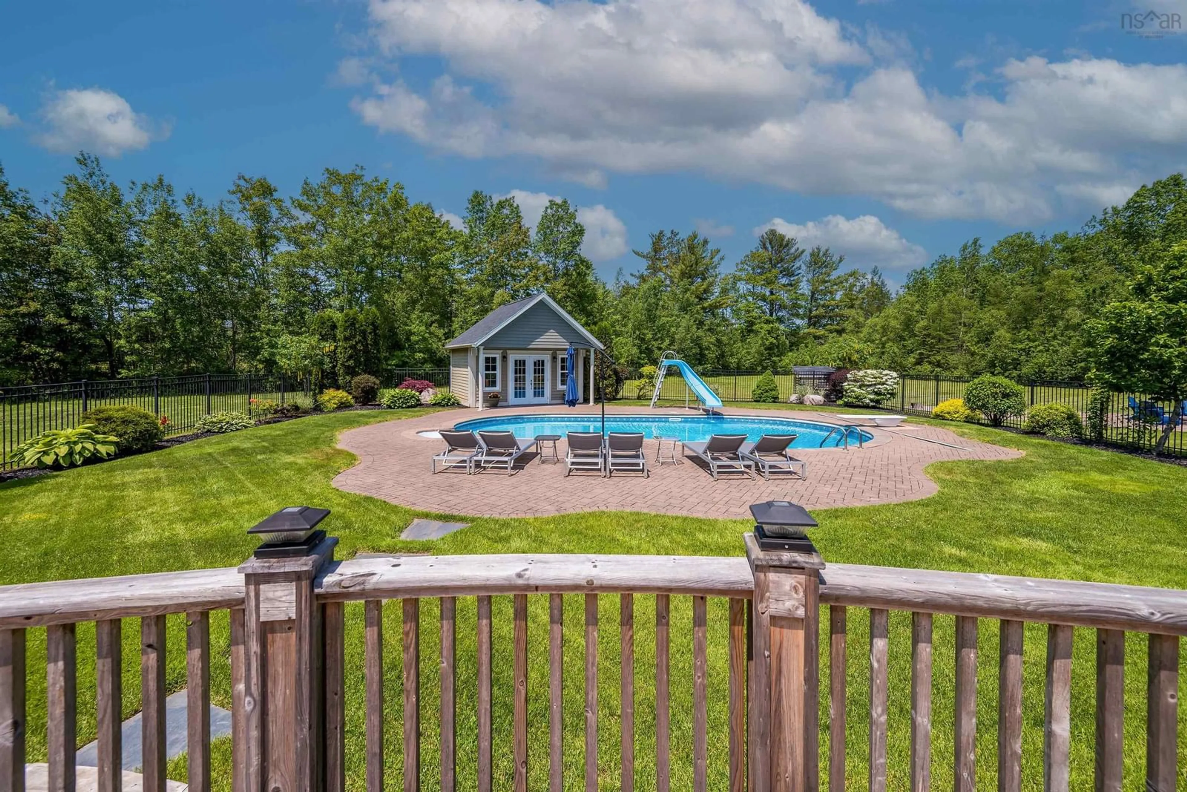13697 Highway 1, Wilmot, Nova Scotia B0P 1W0
Contact us about this property
Highlights
Estimated valueThis is the price Wahi expects this property to sell for.
The calculation is powered by our Instant Home Value Estimate, which uses current market and property price trends to estimate your home’s value with a 90% accuracy rate.Not available
Price/Sqft$245/sqft
Monthly cost
Open Calculator
Description
Welcome to your dream home, an executive estate that truly has it all. Nestled on 5.79 acres, this showstopping property wows from the moment you arrive. A private winding driveway leads to an immaculate home surrounded by lush landscaping, an inground heated pool complete with a waterslide, and a fully fenced backyard oasis featuring a hot tub, patio stonework, large deck and a pool house. Enjoy surround sound both inside and out while entertaining, and an inground sprinkler system to keep everything picture perfect. Built with ICF construction and featuring in-floor heating, this home offers three beautifully finished levels, including a fully developed basement with plenty of room for family, fun, or relaxation. The Decoste kitchen is a chef’s dream with high end appliances and direct access to the backyard for seamless entertaining. The open-concept living and dining areas are centered around a cozy propane fireplace, creating the perfect space to gather. Upstairs, you’ll find a one of a kind bonus room with a wet bar, something you don’t see every day—along with spacious bedrooms all featuring extra-large walk-in closets. The primary suite is pure perfection with a recently renovated ensuite that feels like a spa retreat. Need more space? A separate 14x32 Hickory building (2023) makes an ideal guest house, office, or home-based business. Equipped with both a small kitchen that is cute as can be and 3PC bath. Recent updates also include a new roof (Oct 2023), and full bathroom addition in the basement. The attached heated garage is the final touch to this exceptional offering. With 4 bedrooms, 4 bathrooms, and everything you could possibly want, this immaculately maintained property is your forever retreat, just waiting for you and your family to move in and call it HOME!
Property Details
Interior
Features
Basement Floor
Family Room
13'2 x 22'11Bath 4
9'1 x 7'8Bedroom
13'2 x 13'632Rec Room
13'6 x 29'1Exterior
Features
Parking
Garage spaces 2
Garage type -
Other parking spaces 0
Total parking spaces 2
Property History
 50
50






