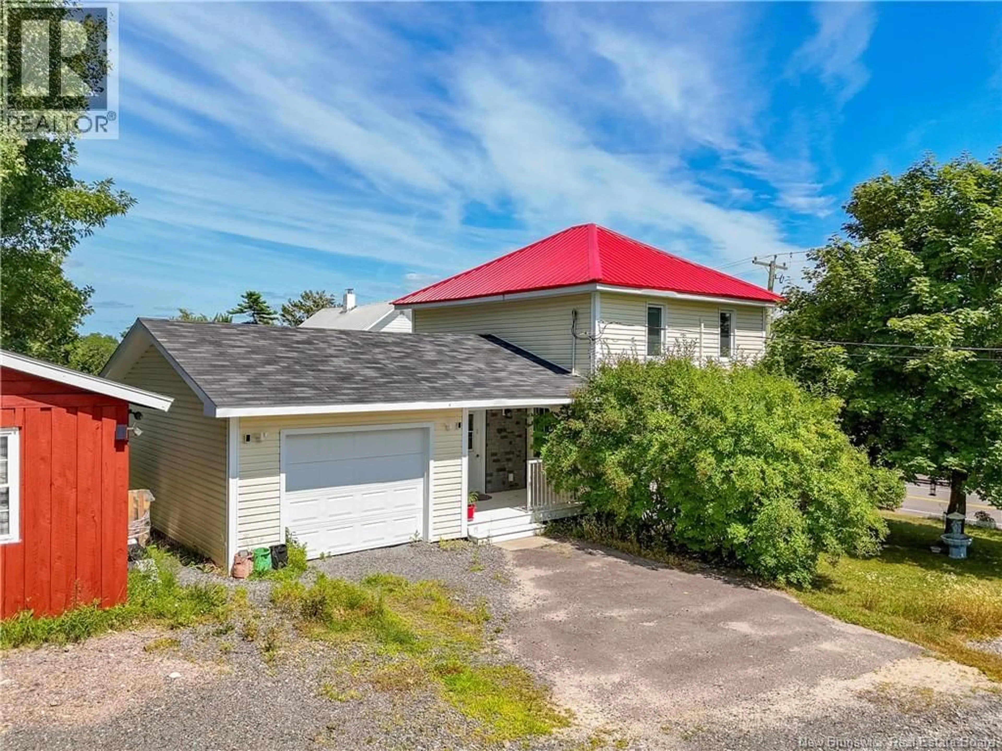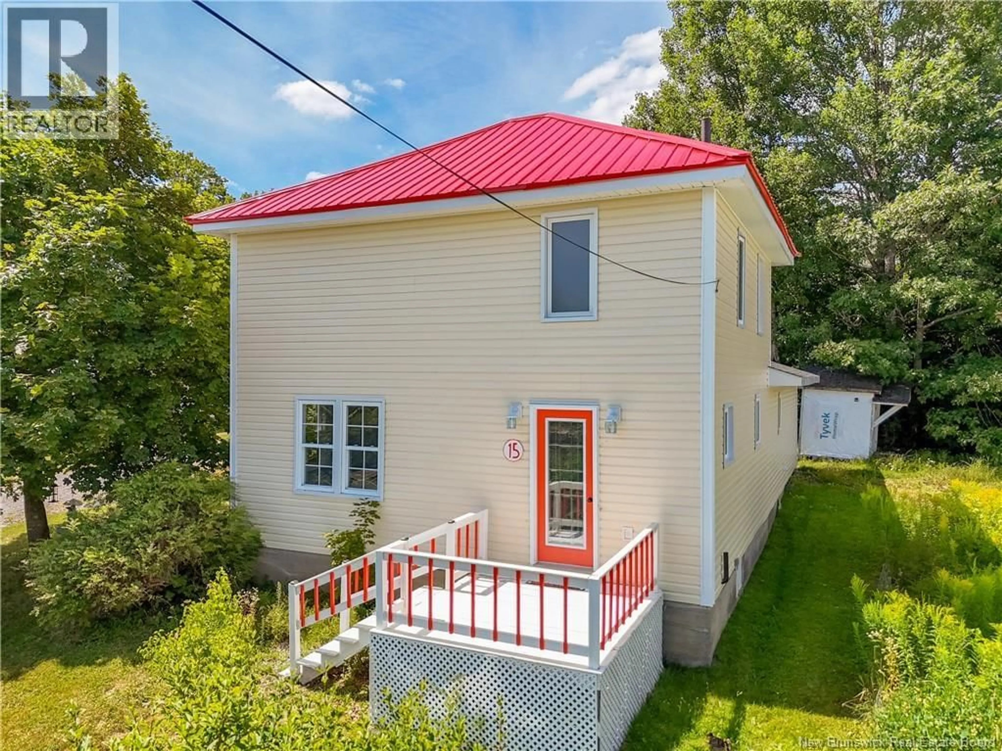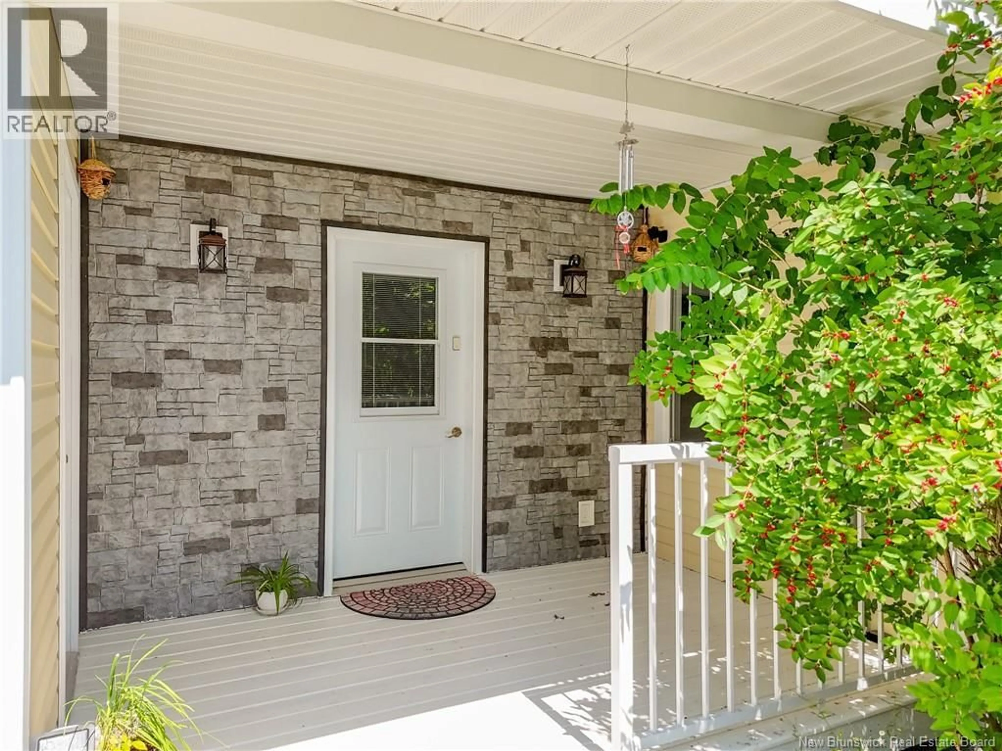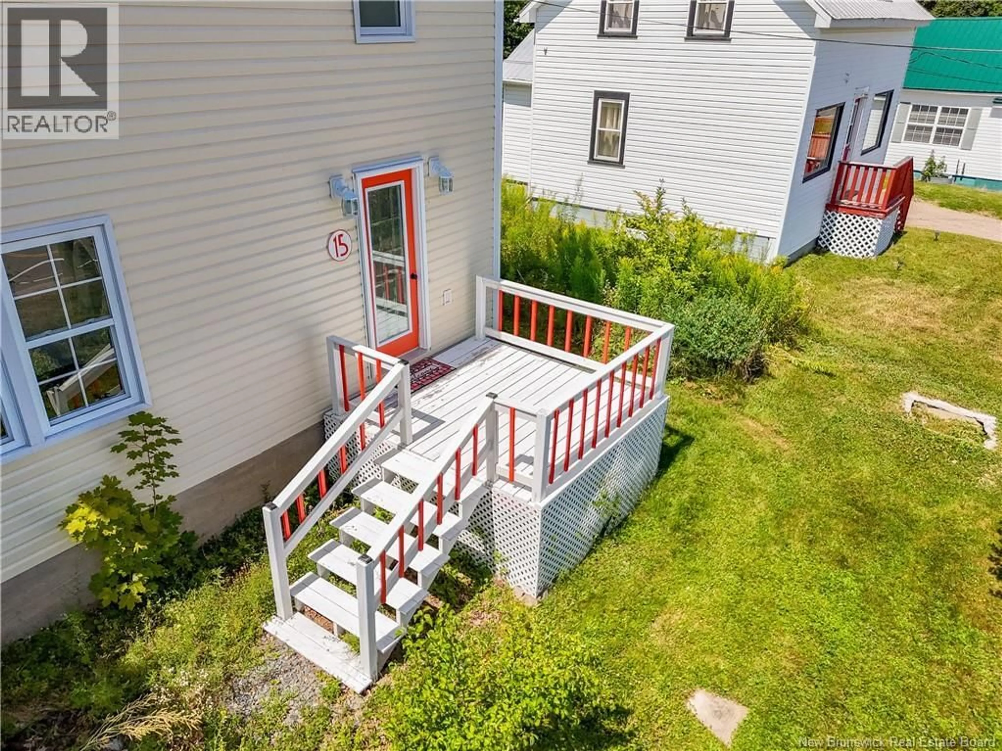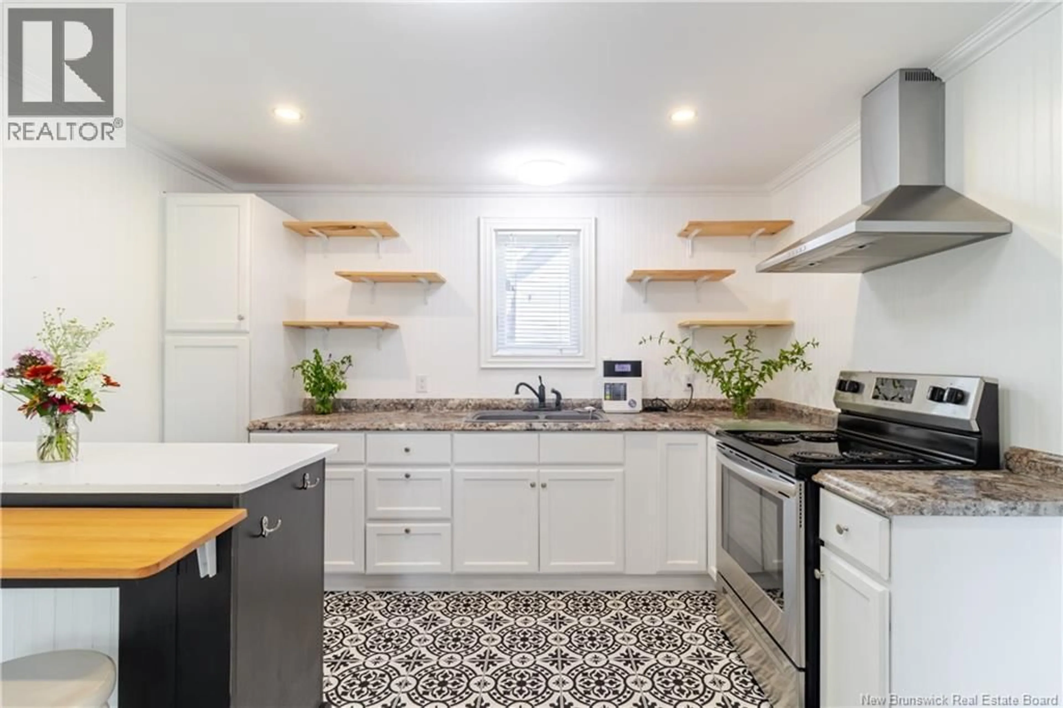15 VANCEBORO ROAD, McAdam, New Brunswick E6J1Z3
Contact us about this property
Highlights
Estimated valueThis is the price Wahi expects this property to sell for.
The calculation is powered by our Instant Home Value Estimate, which uses current market and property price trends to estimate your home’s value with a 90% accuracy rate.Not available
Price/Sqft$230/sqft
Monthly cost
Open Calculator
Description
Step onto the covered front porch and into a spacious, welcoming foyer, complete with a brand new full bathroom and convenient main-level laundry. The bright, white kitchen features a full stainless steel appliance package, ample cabinetry, and flows seamlessly into a generous dining area - perfect for everyday meals or entertaining guests. At the front of the home, the cozy living room offers a quiet retreat to unwind at the end of the day and provides access to the staircase leading to the second floor. Upstairs, you'll find three well-sized bedrooms and a second full bathroom. This home has been freshly painted throughout and is filled with natural light. Extensive upgrades have been completed, including two ductless mini-split heat pumps, a 200-amp electrical panel, new water pressure tank, water softener, sump pump, upgraded basement plumbing, and a new garage door. Enjoy the outdoors with a private back deck, two rear exterior outlets, a front outlet, and a convenient outdoor water tap. The new attached garage is equipped with a charging station for an electric vehicle. Set on a spacious double lot, the property also features a double-wide driveway offering plenty of parking space. This beautifully updated home combines modern convenience with timeless charm, move-in ready and waiting for you! (id:39198)
Property Details
Interior
Features
Second level Floor
Bath (# pieces 1-6)
5'11'' x 14'0''Bedroom
10'7'' x 14'0''Bedroom
10'4'' x 9'11''Primary Bedroom
11'7'' x 10'4''Property History
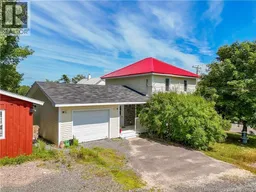 33
33
