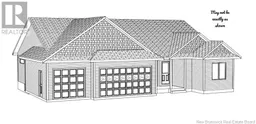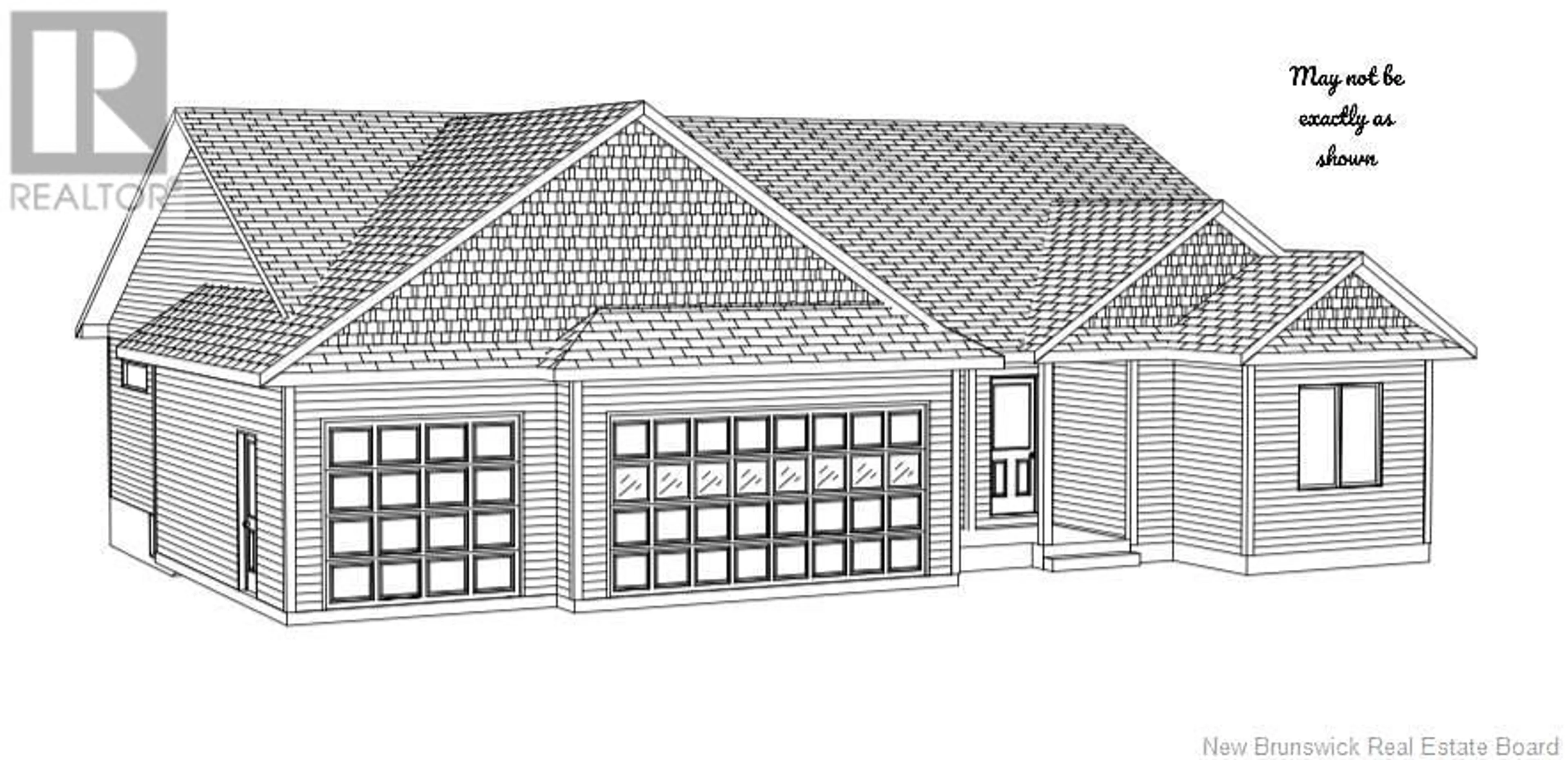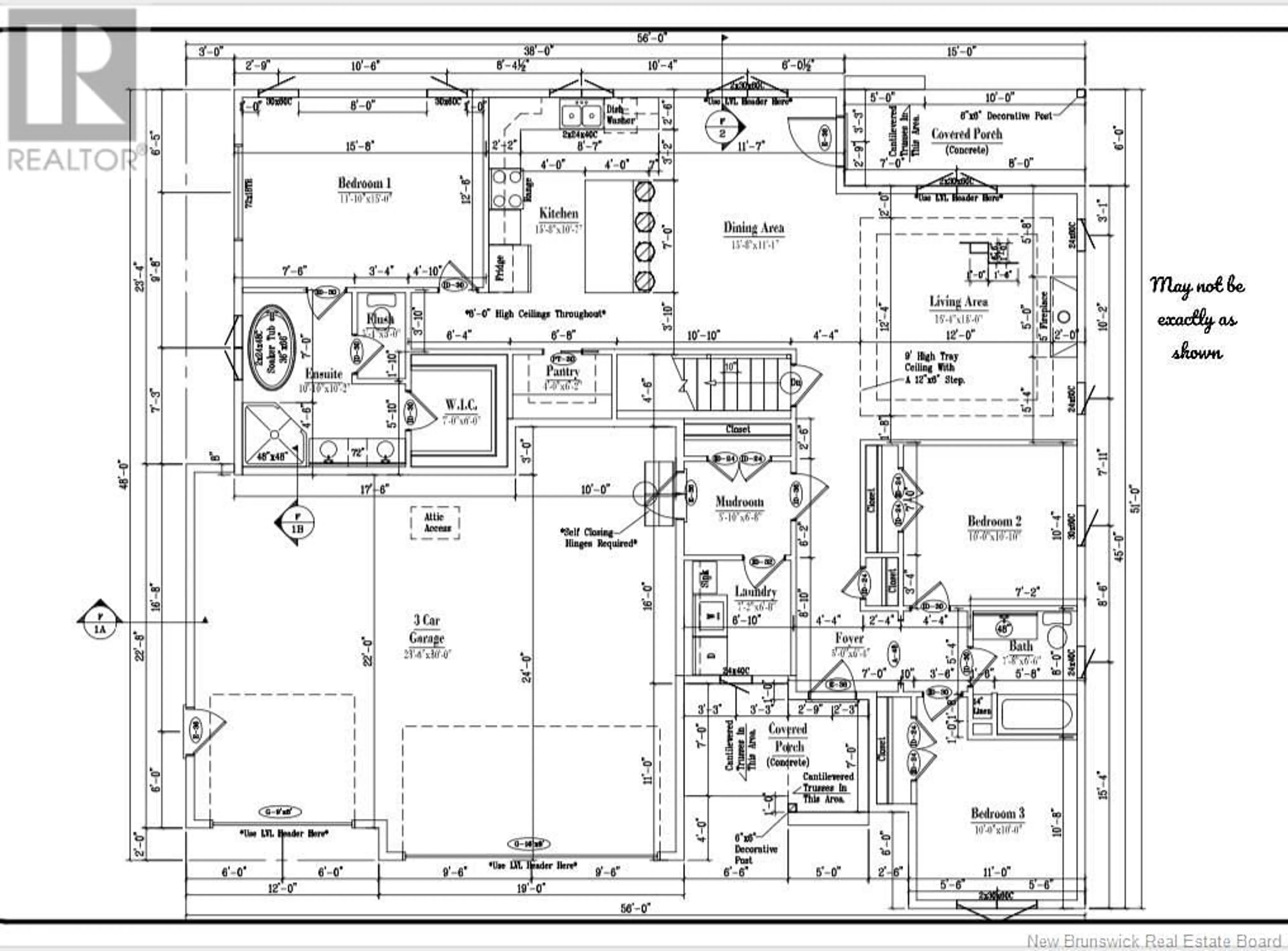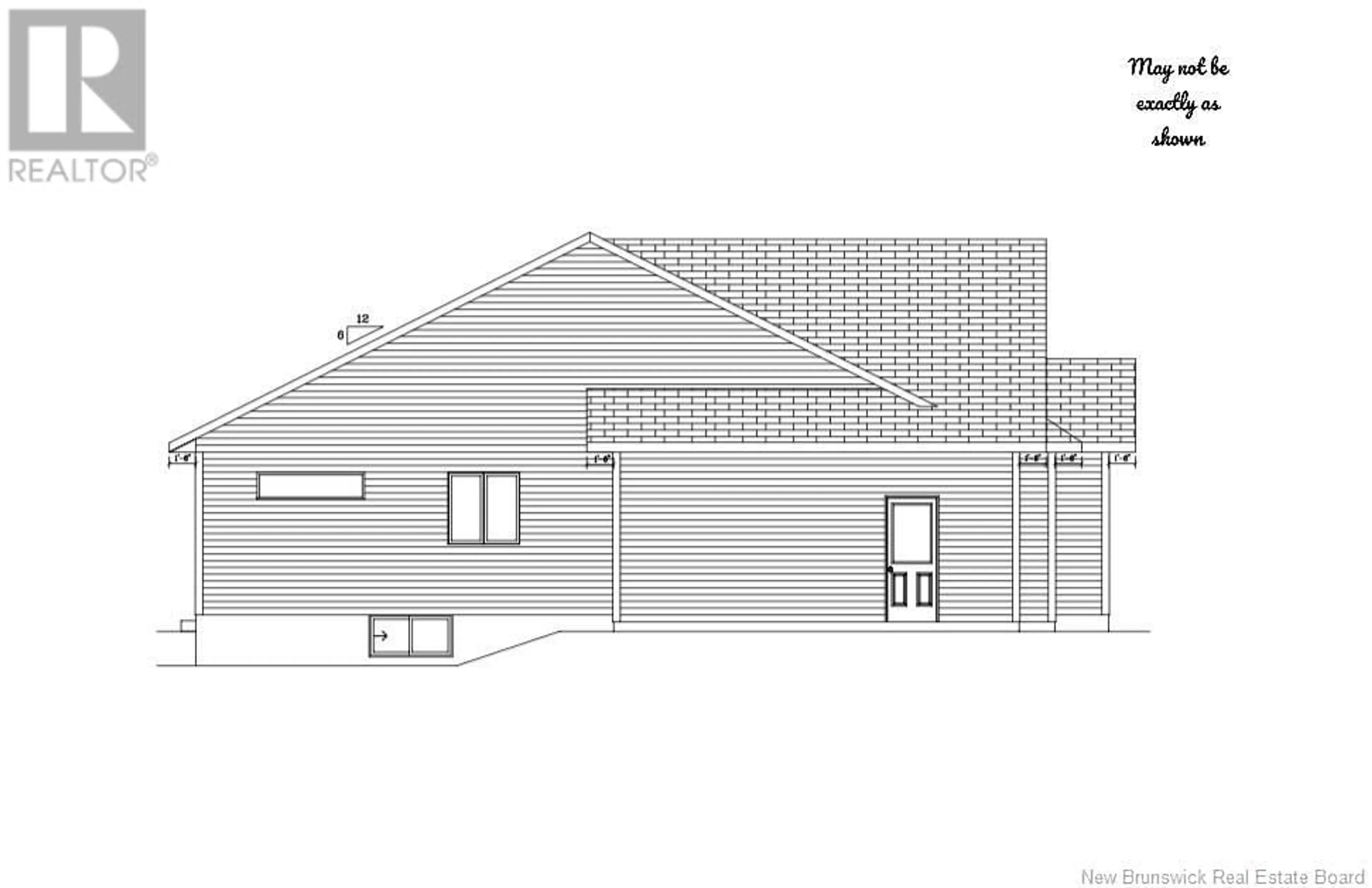House and Lot - 2017-18 A AND J CRESCENT, Killarney Road, New Brunswick E3G9E2
Contact us about this property
Highlights
Estimated valueThis is the price Wahi expects this property to sell for.
The calculation is powered by our Instant Home Value Estimate, which uses current market and property price trends to estimate your home’s value with a 90% accuracy rate.Not available
Price/Sqft$423/sqft
Monthly cost
Open Calculator
Description
Stunning Bungalow on a Spacious Acre+ Lot! This 1,654 sq. ft., 3-bedroom, 2-bathroom bungalow offers the perfect blend of comfort, style, and functionality. Enter through the inviting covered porch to find a bright foyer and a convenient laundry/mudroom. The open-concept living area boasts a striking 9-foot tray ceiling, seamlessly flowing into the dining space and modern kitchenperfect for entertaining or relaxing with family. The master suite is a true retreat, featuring a luxurious soaker tub, walk-in closet, and private ensuite. Two additional bedrooms provide flexibility for family, guests, or a home office. The exterior is just as impressive, with a triple-car garage and a covered back deck that overlooks the acre-plus lot surrounded by trees, offering privacy and tranquility. Built with quality in mind, this home comes with an 8-year Lux New Home Warranty for added peace of mind. Lot subdivision will be completed before closing, with all rebates returning to the builder. Dont miss out on this incredible opportunity (id:39198)
Property Details
Interior
Features
Main level Floor
3pc Bathroom
6'6'' x 7'8''Mud room
6'8'' x 5'10''Laundry room
6'8'' x 7'2''Foyer
6'4'' x 5'Property History
 32
32



