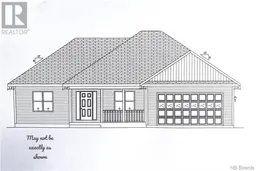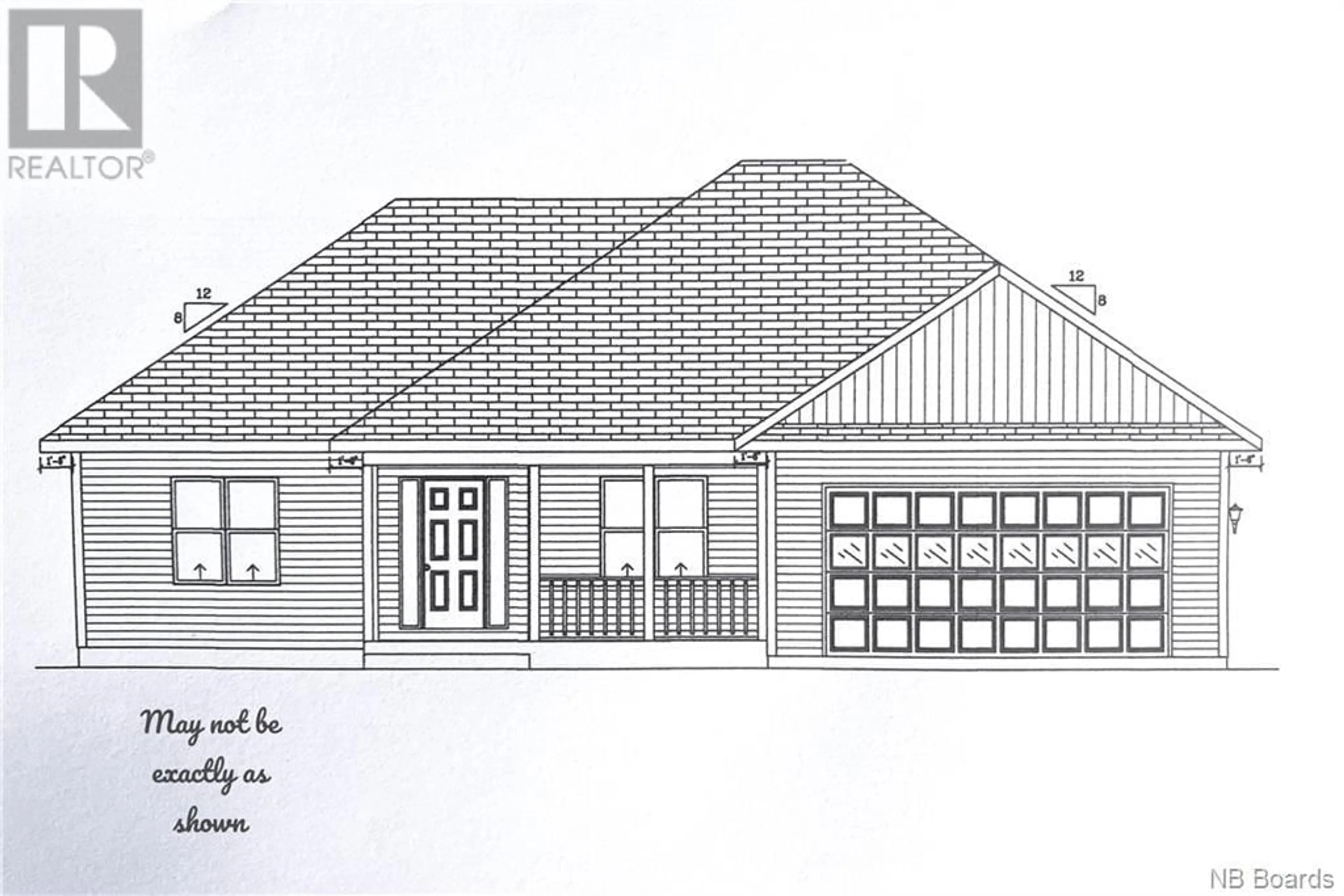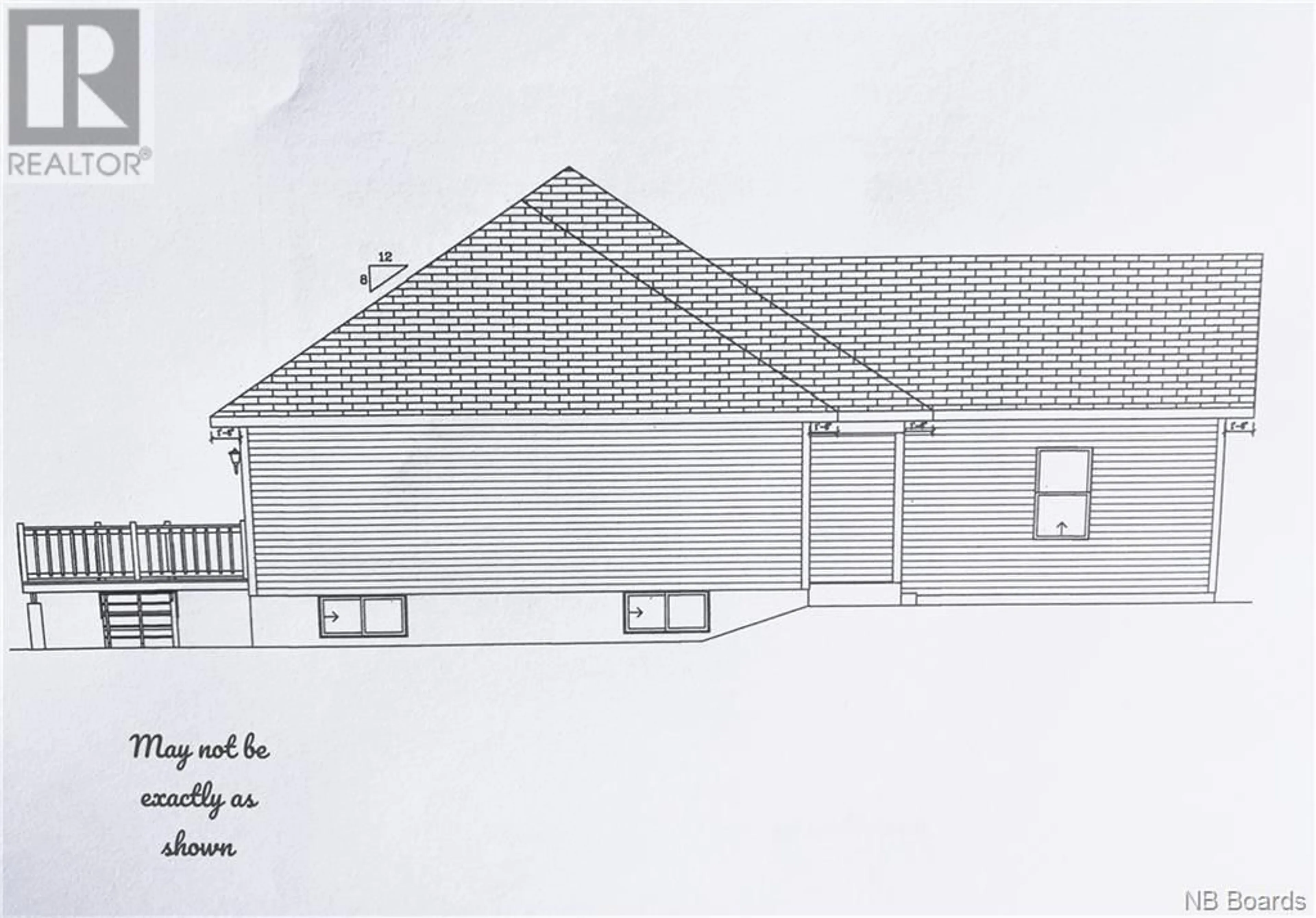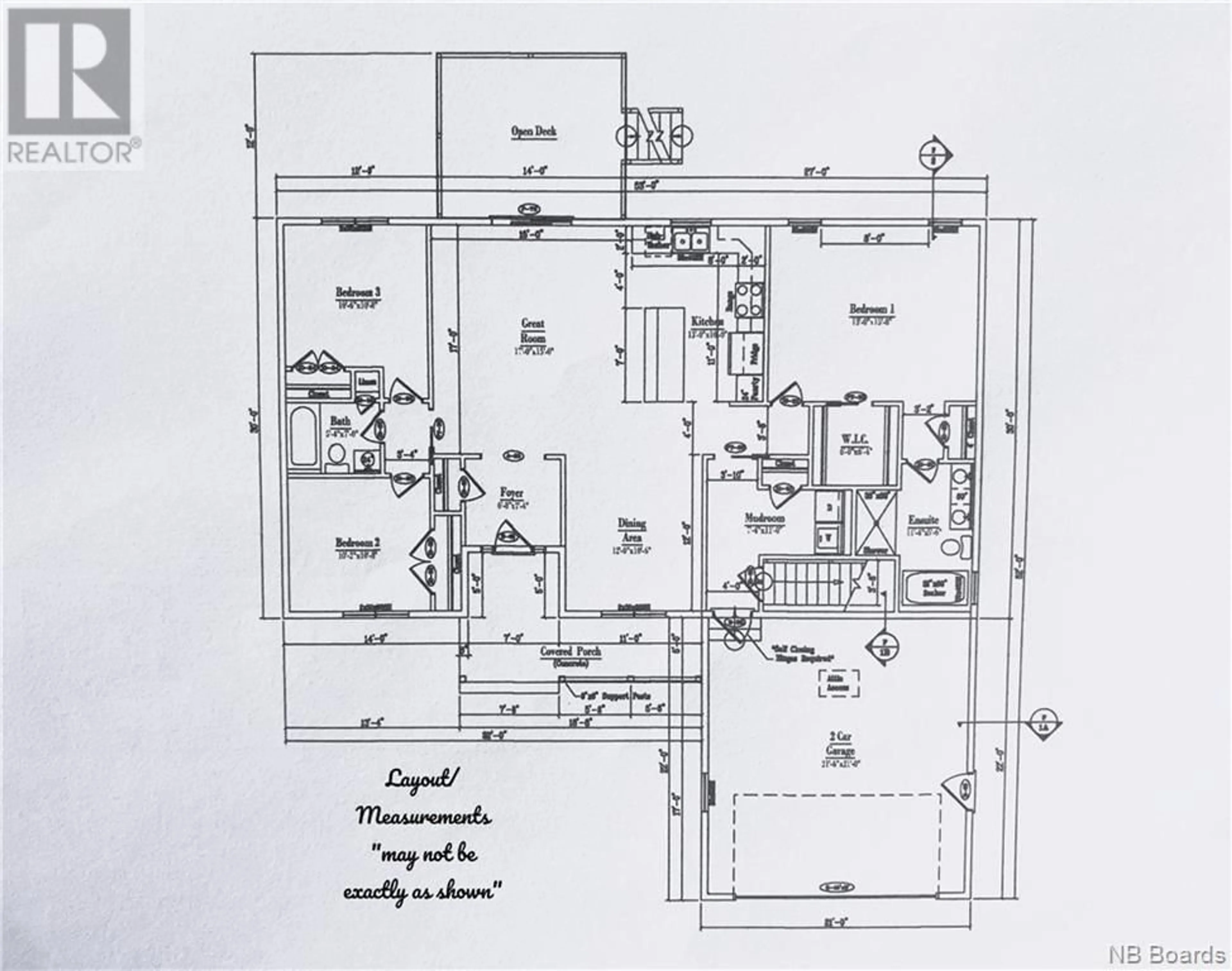House and Lot 2017-15 A & J Crescent, Killarney Road, New Brunswick E3G9E2
Contact us about this property
Highlights
Estimated ValueThis is the price Wahi expects this property to sell for.
The calculation is powered by our Instant Home Value Estimate, which uses current market and property price trends to estimate your home’s value with a 90% accuracy rate.$606,000*
Price/Sqft$385/sqft
Days On Market3 days
Est. Mortgage$2,576/mth
Tax Amount ()-
Description
Welcome to your dream bungalow nestled on an acre+ lot, just a short drive away from all Northside conveniences, schools, West Hills Golf Course, Killarney Lake Park & Trails! This meticulously crafted home boasts a seamless layout, featuring three generously sized bedrooms strategically positioned for privacy. On one end, indulge in the luxury of the master suite, complete with a full ensuite and spacious walk-in closet. On the opposite side, two additional bedrooms and another full bath await. The heart of the home invites gatherings with its semi-open concept design, connecting the kitchen, dining, and living areas, perfect for entertaining or quiet family moments. Step through the inviting front foyer and envision yourself hosting summer bar-b-cues with Family & friends or simply relaxing on your private back deck. With a double car garage completing the package, this home offers both elegance and practicality for your modern lifestyle. Scheduled to be completed mid-end August 2024! All Rebates Back to Builder, 8-year Luxe Warranty! Lot to be subdivided on or before closing! All measurements to be verified by purchaser. (id:39198)
Property Details
Interior
Features
Main level Floor
3pc Bathroom
5'4'' x 7'Bedroom
10'6'' x 10'8''Bedroom
10'2'' x 10'8''Primary Bedroom
13' x 15'8''Property History
 7
7




