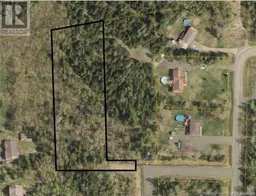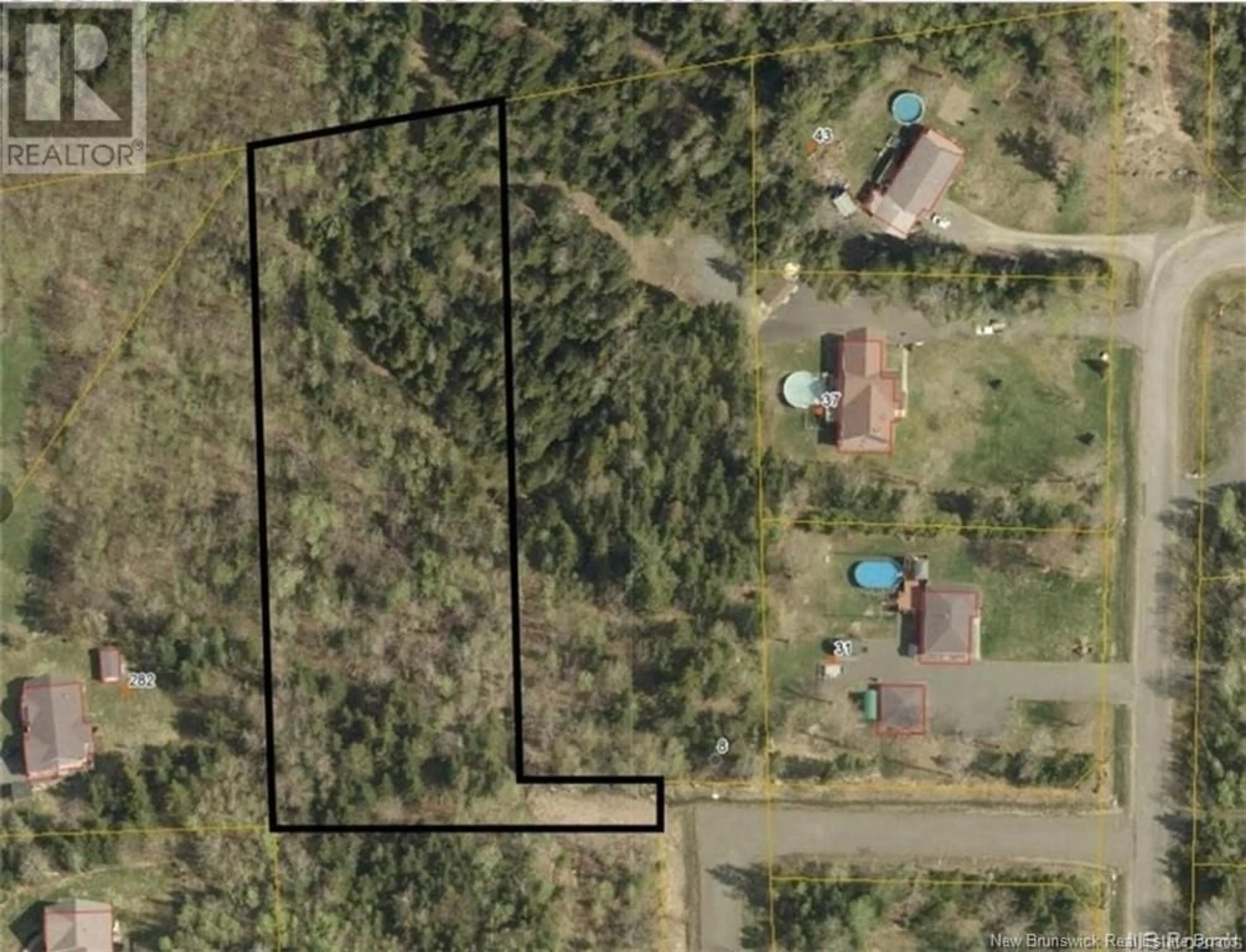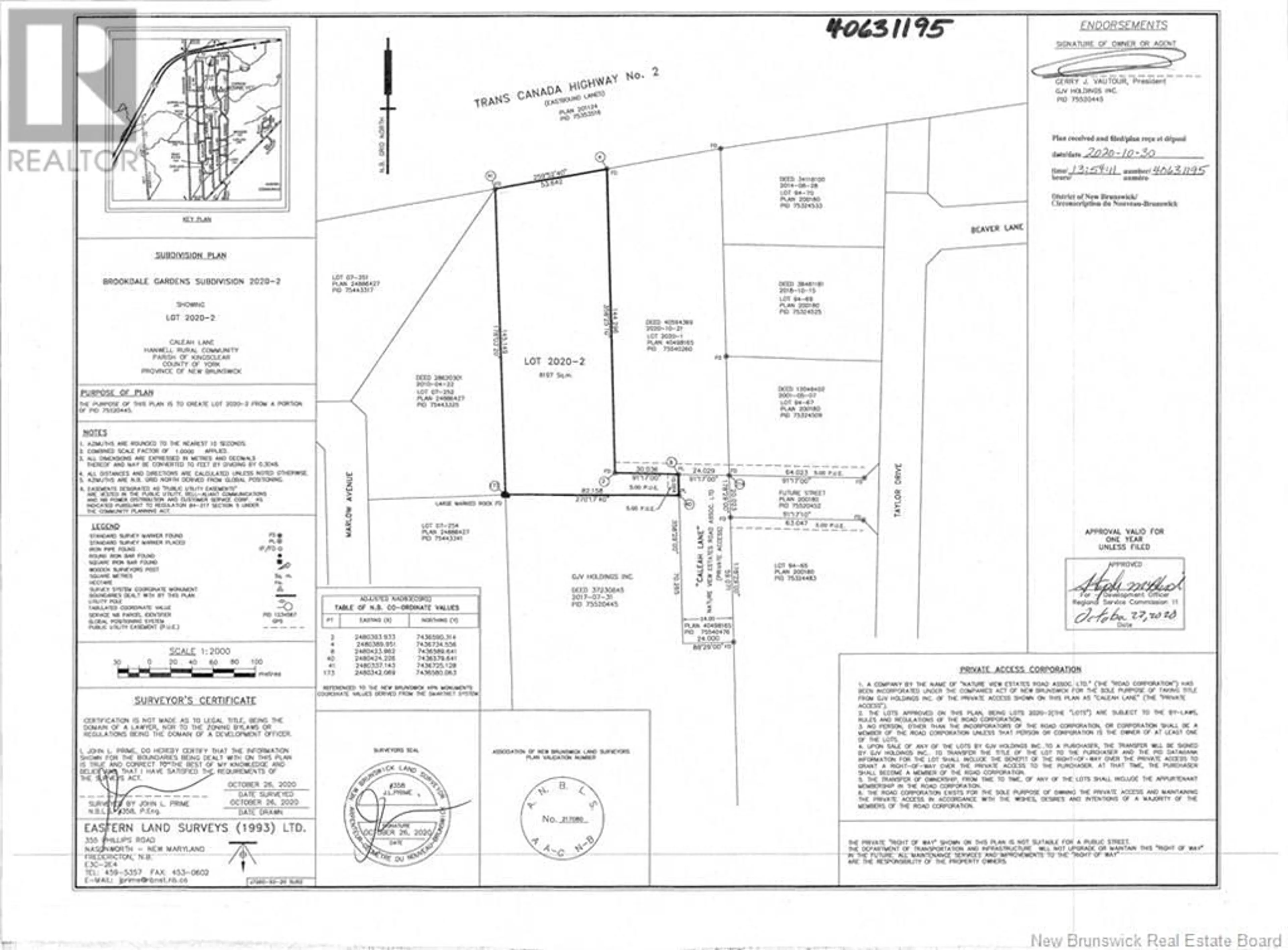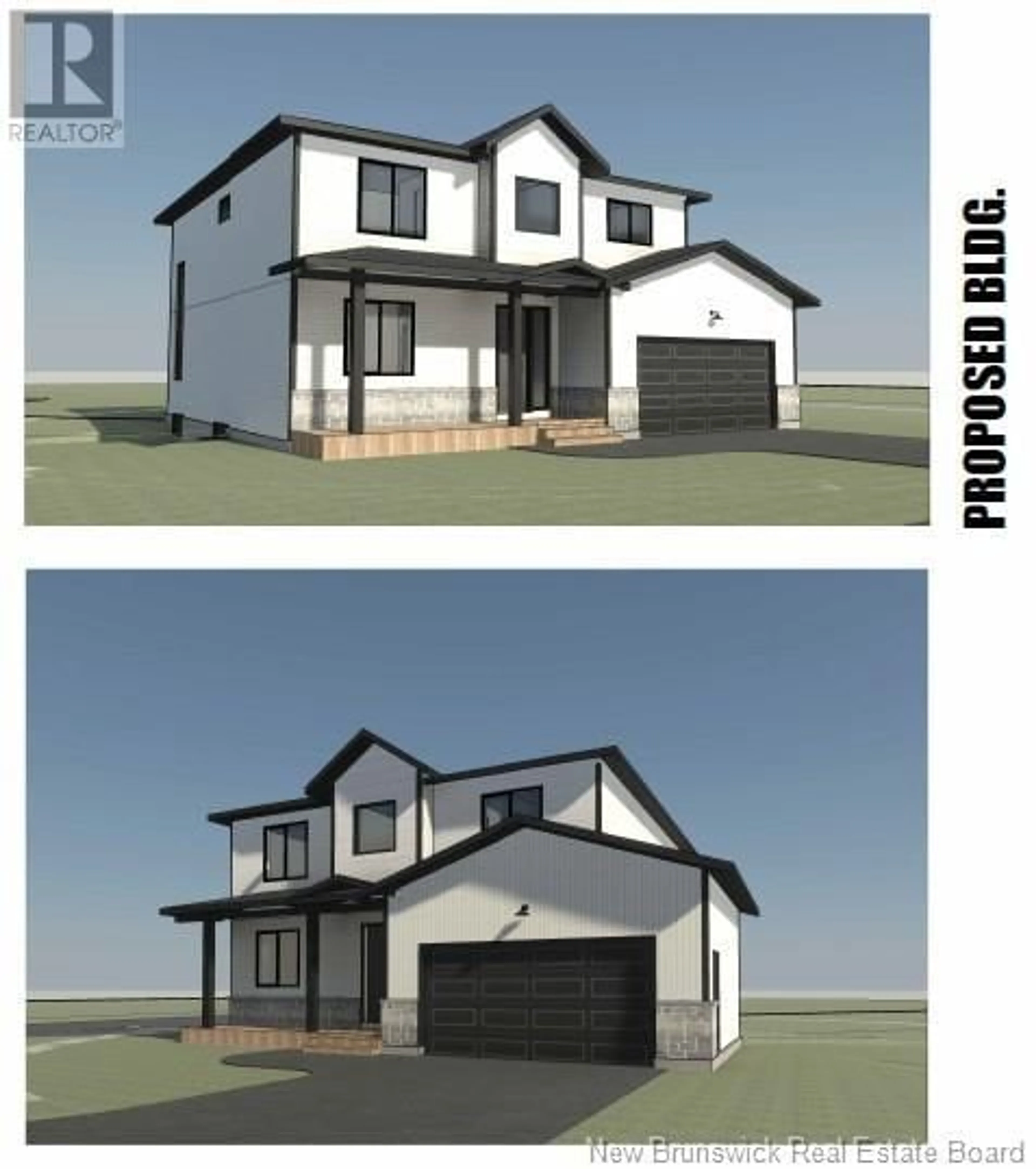Lot - 2020-2 CALEAH LANE, Hanwell, New Brunswick E3C1N9
Contact us about this property
Highlights
Estimated valueThis is the price Wahi expects this property to sell for.
The calculation is powered by our Instant Home Value Estimate, which uses current market and property price trends to estimate your home’s value with a 90% accuracy rate.Not available
Price/Sqft$411/sqft
Monthly cost
Open Calculator
Description
NEW HOME CONSTRUCTION BASED ON PREAPPROVED CONSTRUCTION MORTGAGE. Builder listed as RBC PREFERRED BUILDER. Welcome to Caleah Lane! Minutes to Hanwell Park Academy & city limits! LOT is 2.05 acres! The dream home is amidst a natural landscape in the desirable Hanwell. Surrounded by mature trees on a quiet dead end street. 15 minutes to Fredericton's Core, 5 minute to Hanwell Community Centre, where you can find an """"accessible"""" park and paved nature trail. Nearby schools are the Hanwell Park Academy (K-8) & Fredericton High School (9-12). Vendor is a builder & a licensed Realtor. Builder rebate goes to the builder. CUSTOM HOUSE DESIGN/PLANS is included without additional cost This spacious new home (yet to be built) is a two storey, unfinished ICF basement, 9ft & 18ft main floor, large windows, ductless heat pump. With 5 bedrooms, 3.5 bathrooms, attached 2-car garage & multiple living spaces, there is no shortage of space! Enter the foyer from the covered concrete patio. Find an open concept great room hosting the kitchen, dining & living room. Septic and well are additional. The 2.05 acre land can have any accessory building/ dwelling unit. (id:39198)
Property Details
Interior
Features
Basement Floor
Bath (# pieces 1-6)
5' x 9'Utility room
12' x 20'Property History
 3
3



