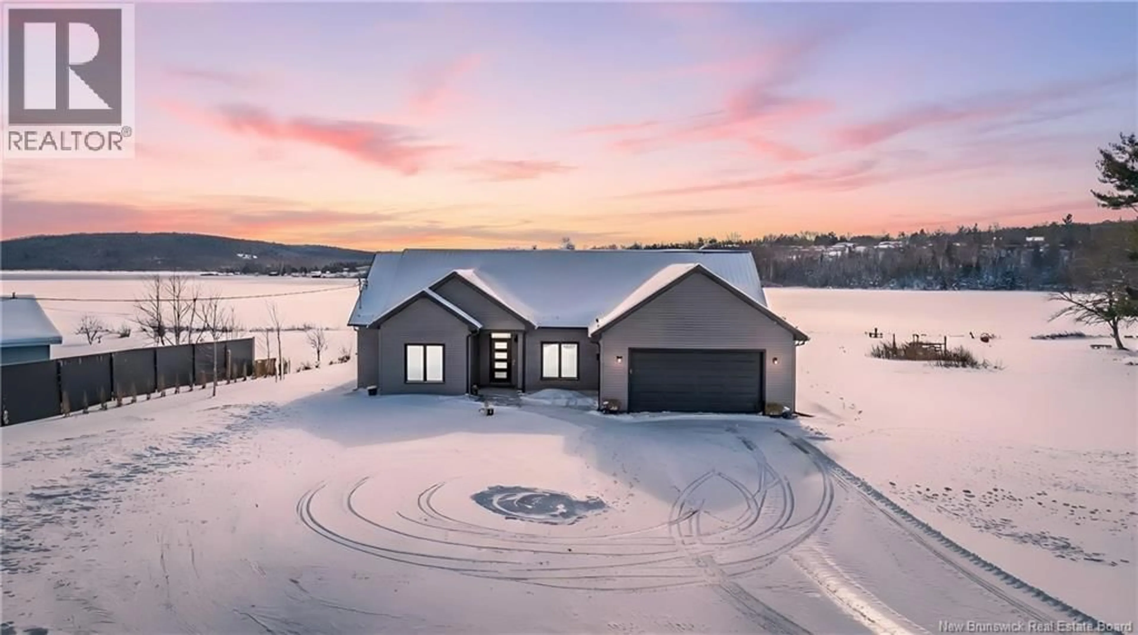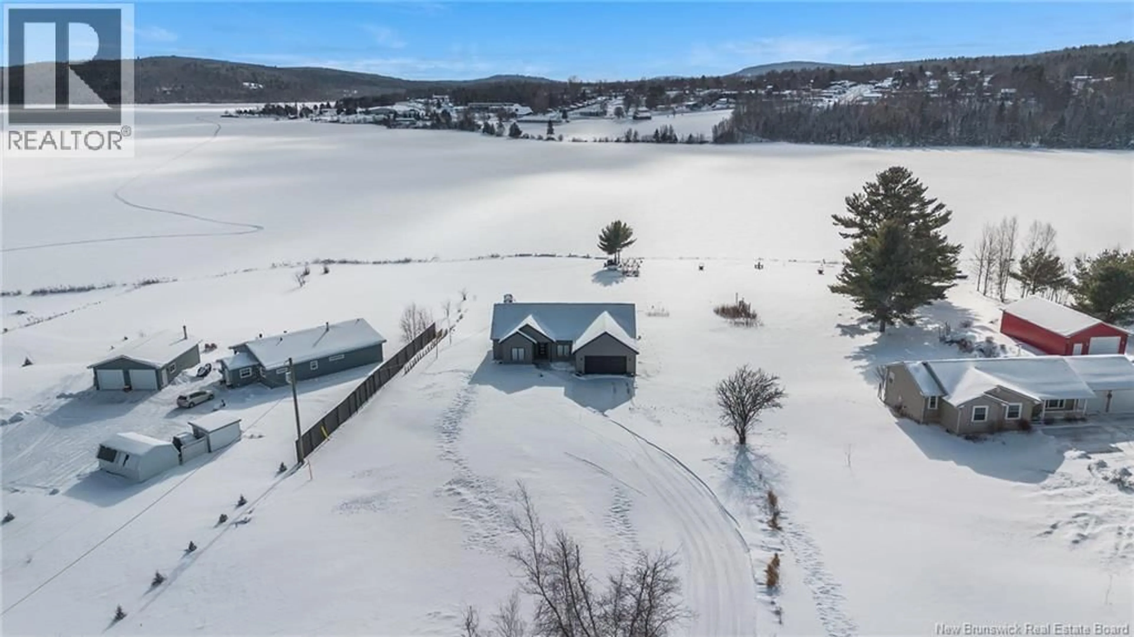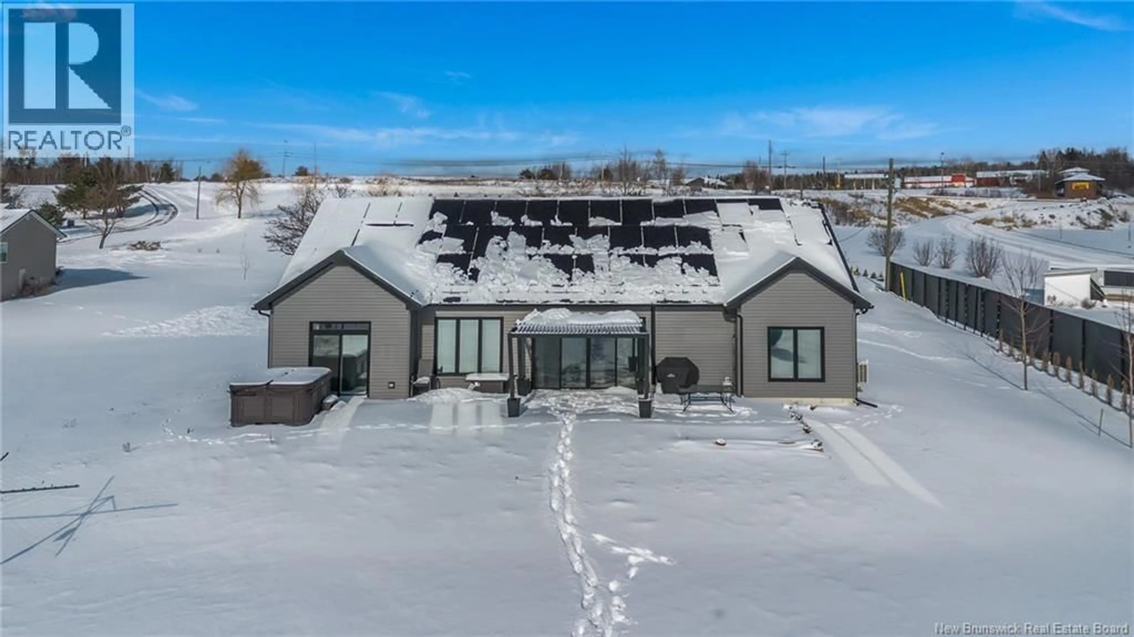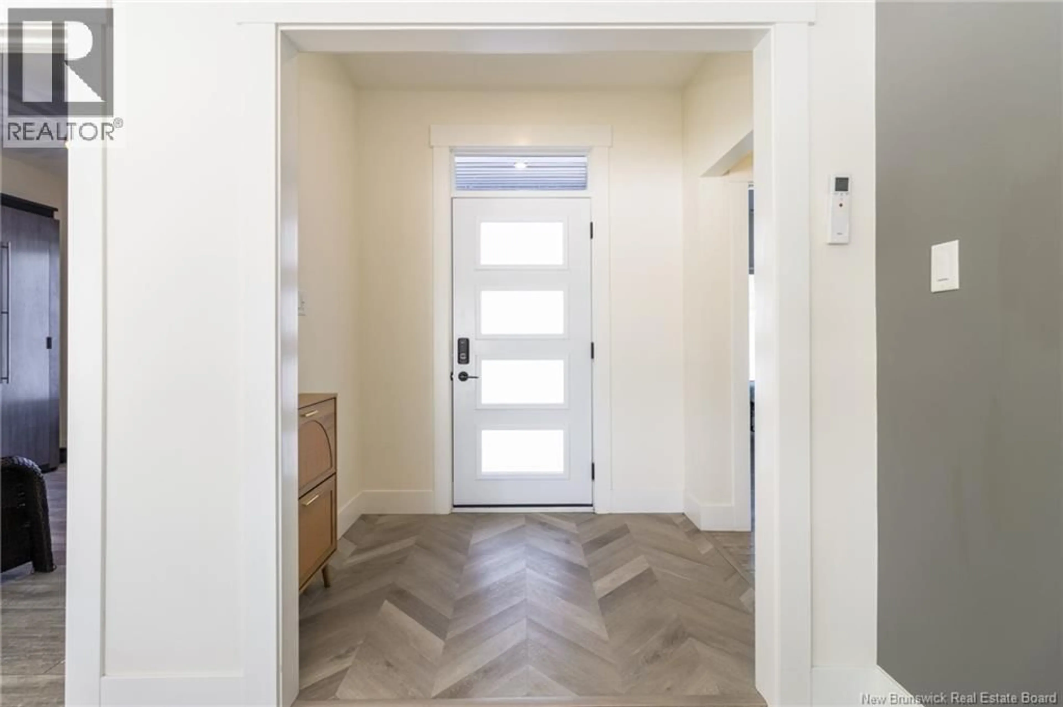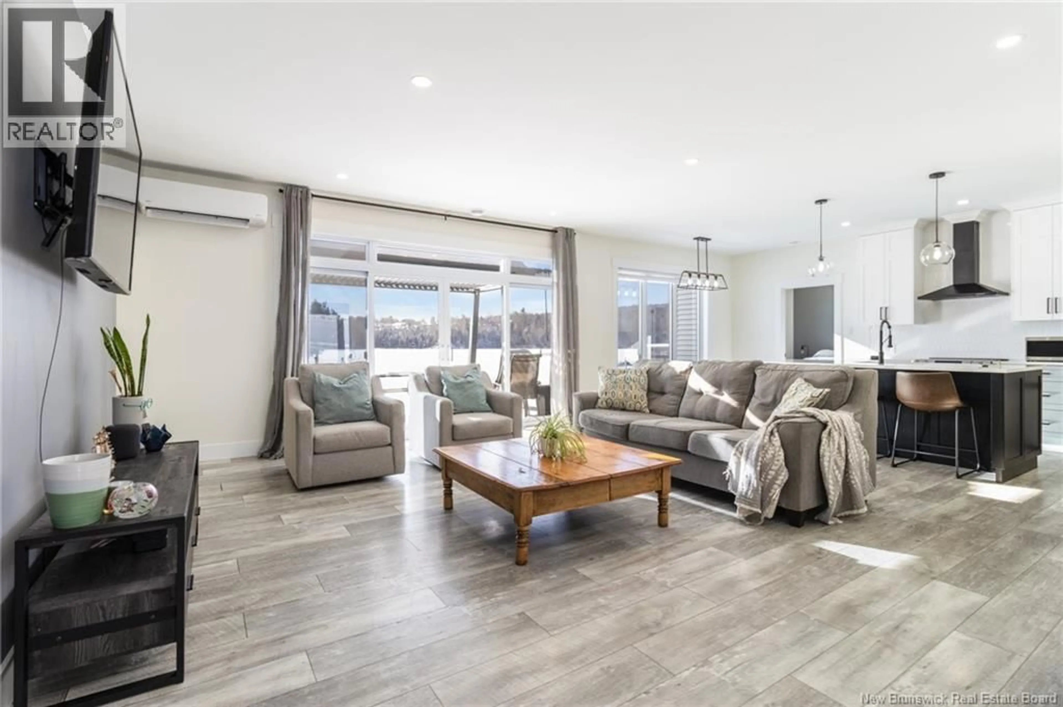723 ROUTE 105, Nackawic, New Brunswick E6G1V4
Contact us about this property
Highlights
Estimated valueThis is the price Wahi expects this property to sell for.
The calculation is powered by our Instant Home Value Estimate, which uses current market and property price trends to estimate your home’s value with a 90% accuracy rate.Not available
Price/Sqft$440/sqft
Monthly cost
Open Calculator
Description
Welcome to 723 Route 105, a 2023 custom built Martell bungalow offering refined finishes, thoughtful design, & exceptional riverfront living in the heart of Nackawic.Set along the St. John River, this home blends modern efficiency with a relaxed, outdoor focused lifestyle.Inside,the bright open concept layout features in floor heating throughout, ductless heat pumps, solar panels, low E windows, & a durable metal roof for year round comfort & efficiency.The chef inspired kitchen showcases quartz countertops, floor to ceiling custom cabinetry,& high end finishes, flowing seamlessly into the dining & living areas where large windows capture beautiful water views.The primary suite is privately positioned on one side of the home, complete with an ensuite bathroom featuring a custom tiled shower, a walk in closet with convenient laundry access, & private access to the hot tub, creating a true retreat.The opposite wing offers three additional bedrooms, two full bathrooms, & a versatile bonus space ideal for a fifth bedroom, home office, or flex room.A functional mudroom with custom cabinetry & a built in bench connects the home to the oversized double garage with epoxy floor.Outdoors, enjoy a landscaped lot with direct river access, private dock, concrete patio, pergola, & hot tub, perfect for boating, kayaking, or unwinding at sunset.Located minutes from local amenities, golf access, & four season recreation, this property delivers comfort, quality, & lifestyle right on the water. (id:39198)
Property Details
Interior
Features
Main level Floor
4pc Bathroom
7'3'' x 5'2''Bedroom
11'0'' x 10'0''Other
6'3'' x 15'1''Primary Bedroom
12'6'' x 12'6''Property History
 46
46
