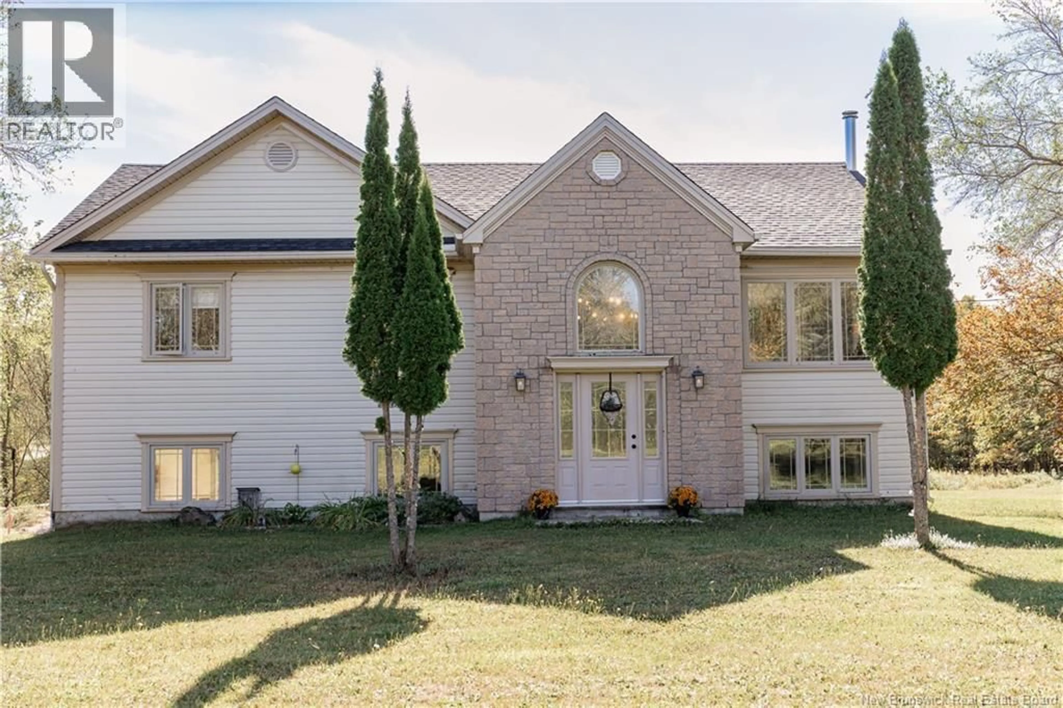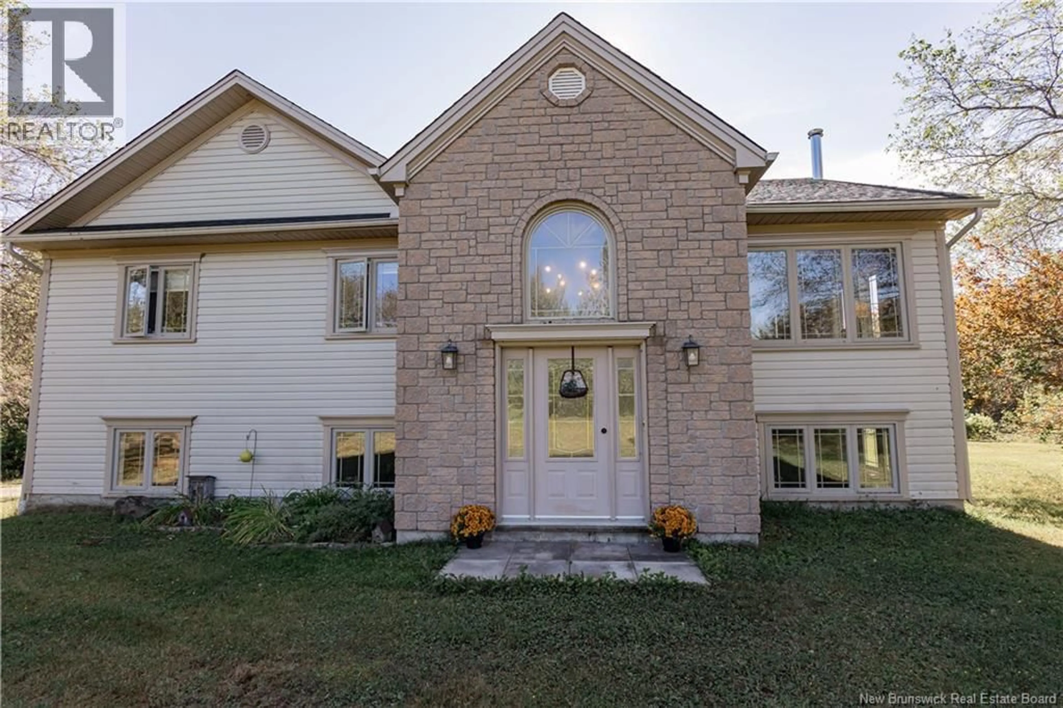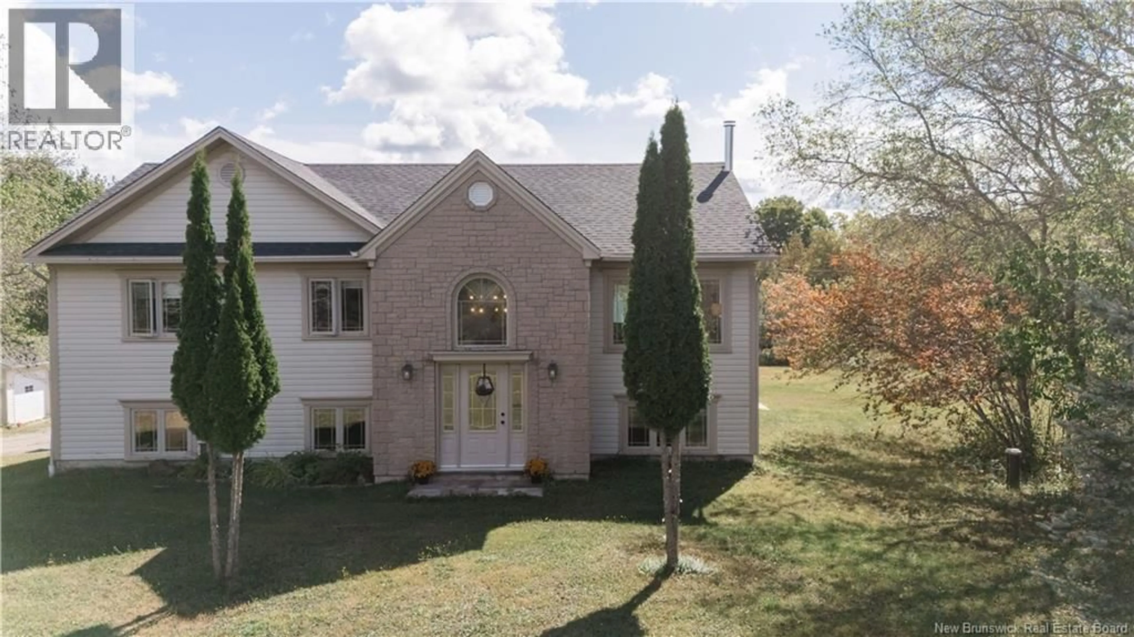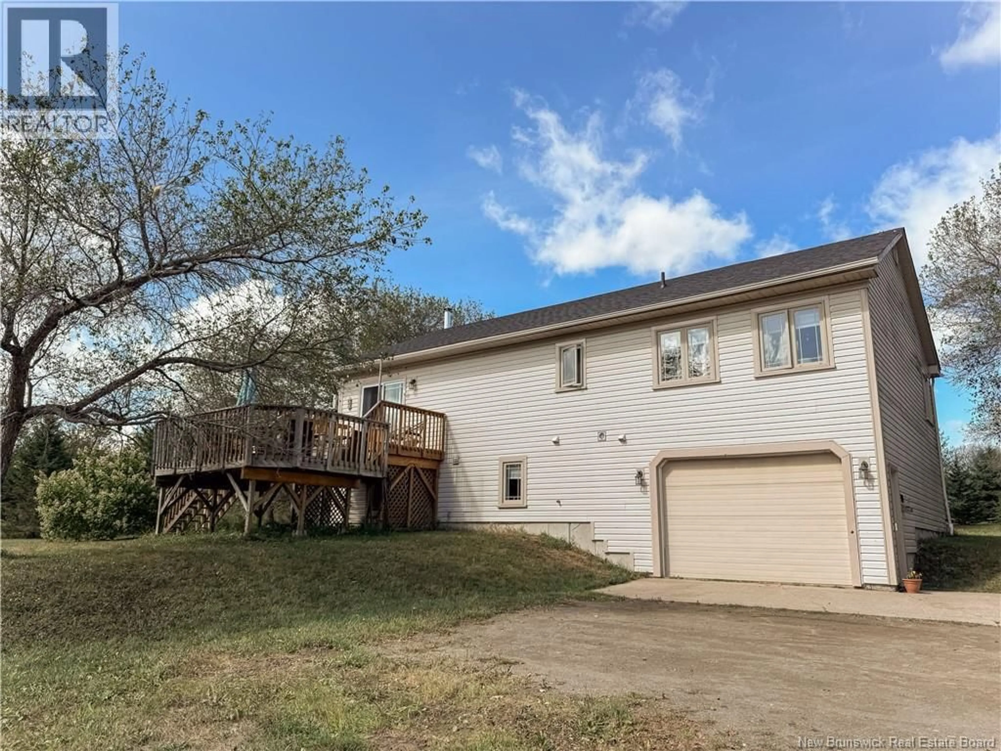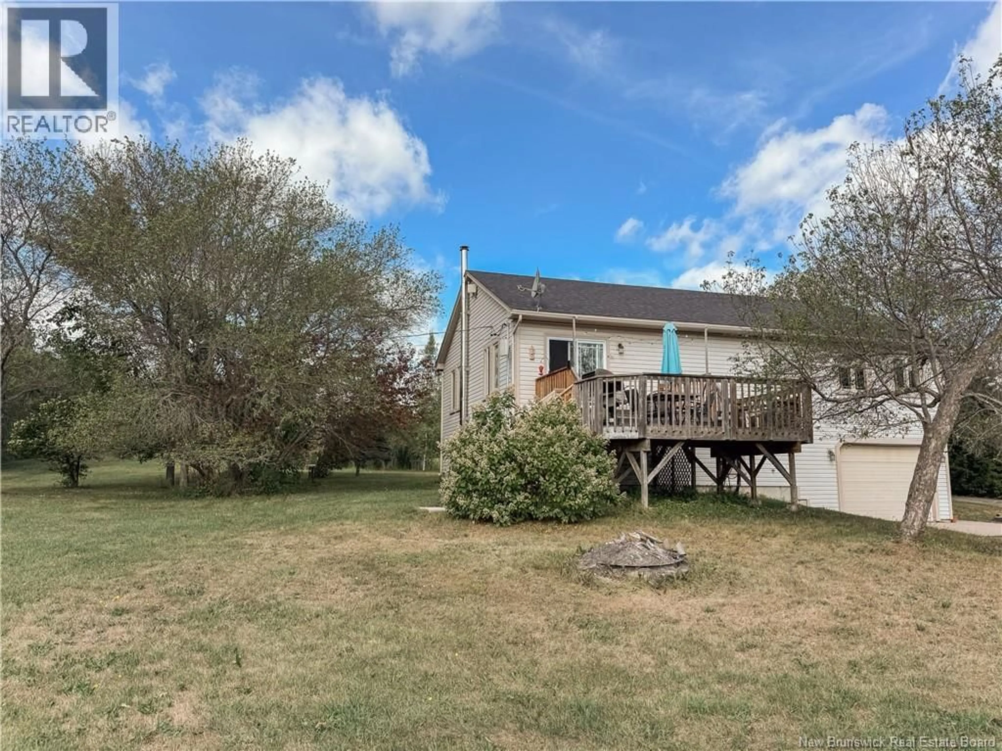700 TRIPP SETTLEMENT ROAD, Keswick, New Brunswick E6L1X2
Contact us about this property
Highlights
Estimated valueThis is the price Wahi expects this property to sell for.
The calculation is powered by our Instant Home Value Estimate, which uses current market and property price trends to estimate your home’s value with a 90% accuracy rate.Not available
Price/Sqft$208/sqft
Monthly cost
Open Calculator
Description
Welcome to your private retreat with over 3 acres of privacy! This custom-built split entry home is nestled on more than 3 acres, offering a perfect blend of space, comfort, and functionality. Step into a spacious ceramic-tiled foyer with double closets, leading to an open-concept main living area. The kitchen features a large center island, built-in appliances, and a pantry with convenient pull-out shelvesideal for entertaining or everyday living. The adjoining dining room with patio doors that open onto a beautiful two-tiered deck overlooking the private backyard. You'll find quality finishes throughout, including hardwood and ceramic flooring, with laminate in just one bedroom. The bathroom has laundry hook ups in closet if you would like to move laundry. The primary bedroom is oversized and includes a generous walk-in closet, while two additional bedrooms complete the main level. The fully finished lower level offers even more living space with a cozy family room featuring a zero-clearance woodstove and custom mantle. This level also includes a fourth bedroom, a large bath , a separate laundry/storage area, and a mudroom with direct access to the extra-deep garage. Outside, you'll love the additional large shedperfect for storing recreational vehicles, tools, or toys. Don't miss this rare opportunity to own a well-maintained home with tons of space, privacy, and functionality! (id:39198)
Property Details
Interior
Features
Basement Floor
Laundry room
15'5'' x 5'1''Foyer
13'5'' x 6'5''Bath (# pieces 1-6)
10'7'' x 9'11''Bedroom
9'5'' x 14'0''Property History
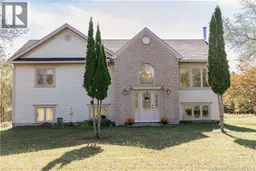 49
49
