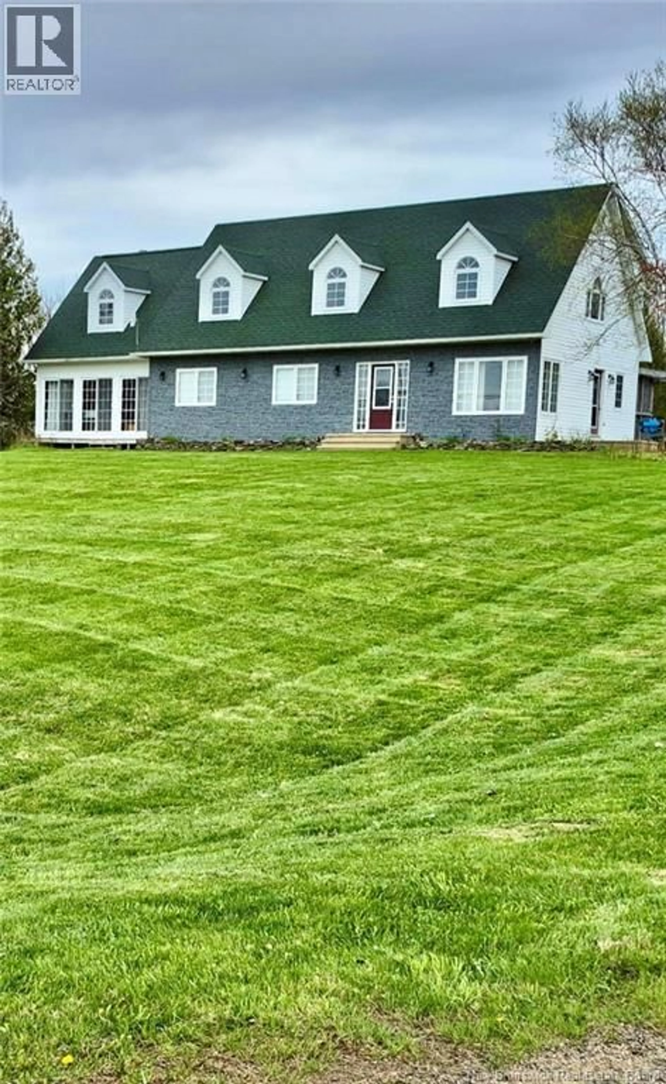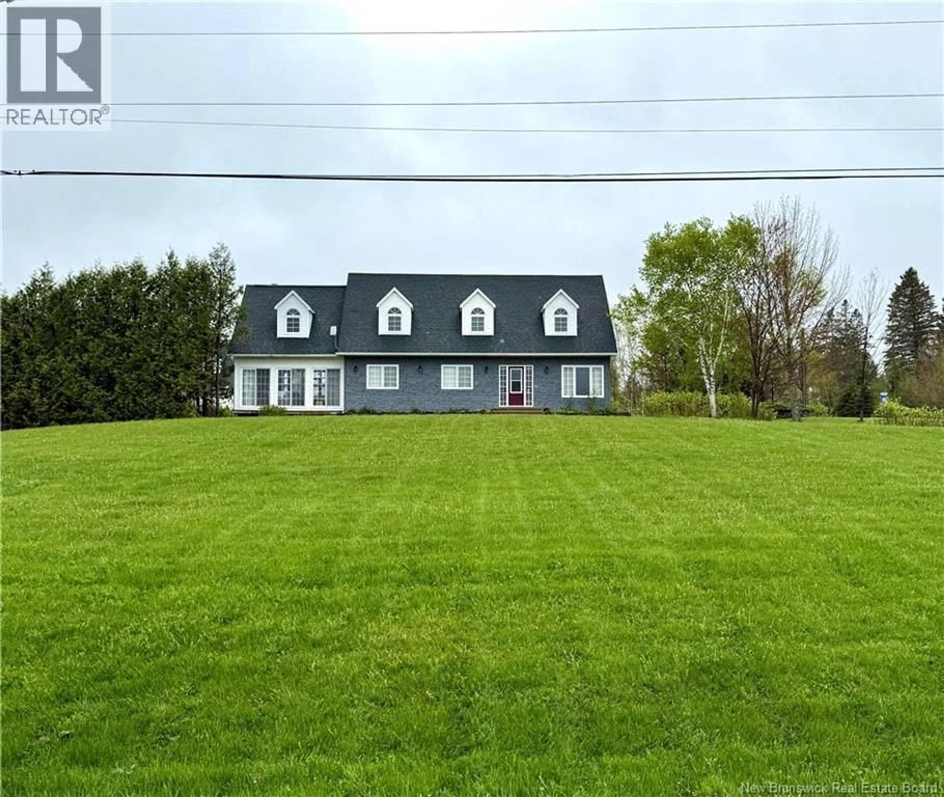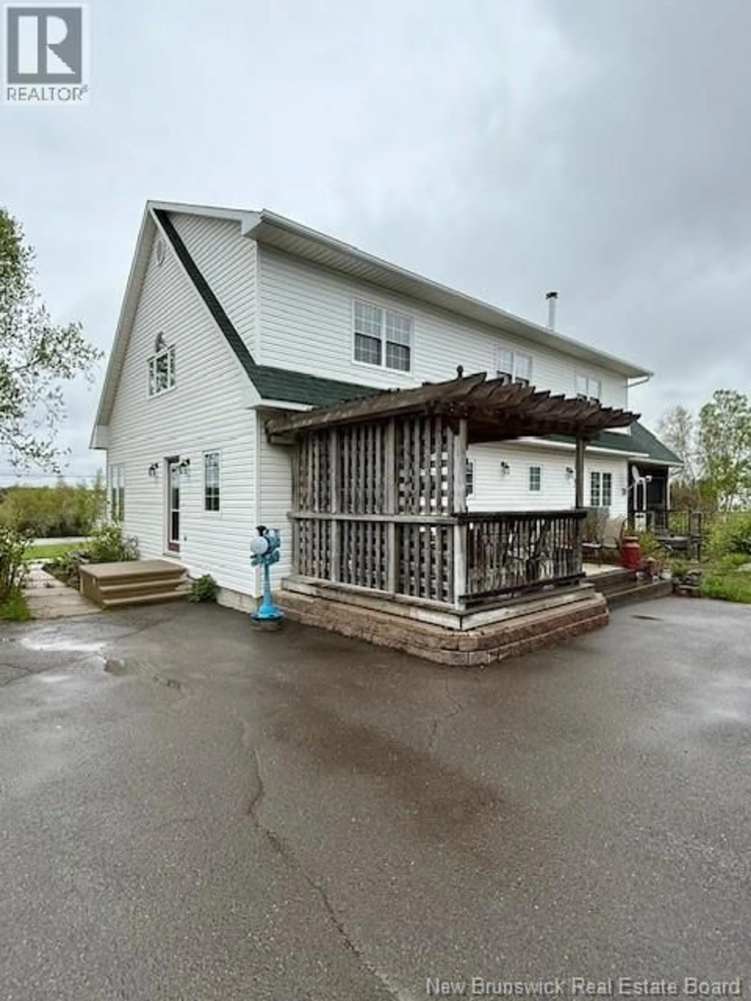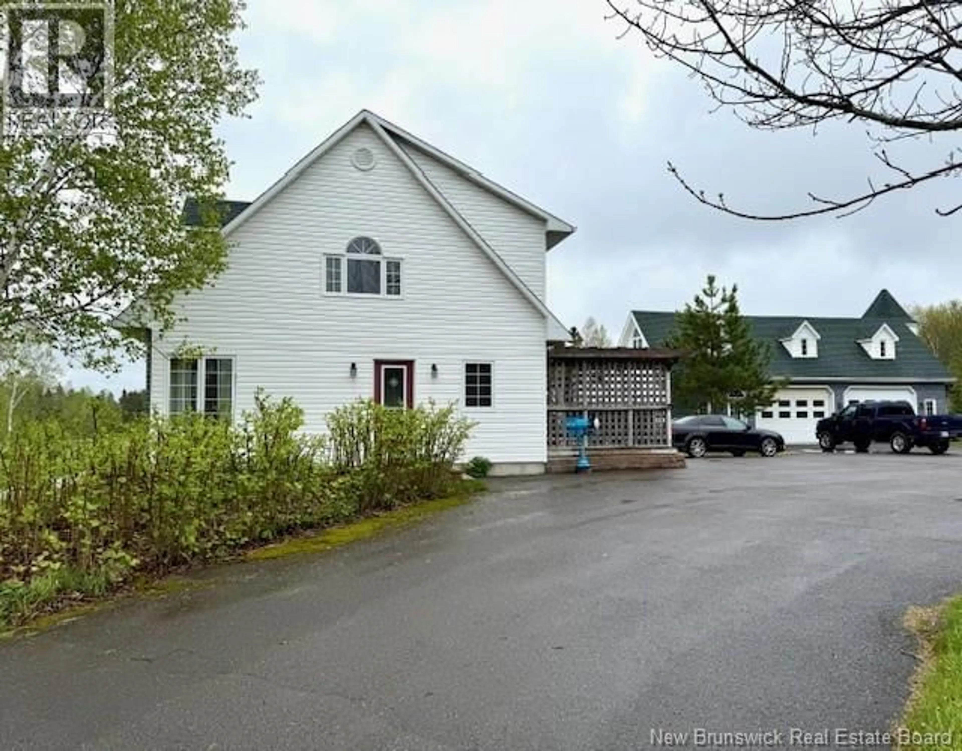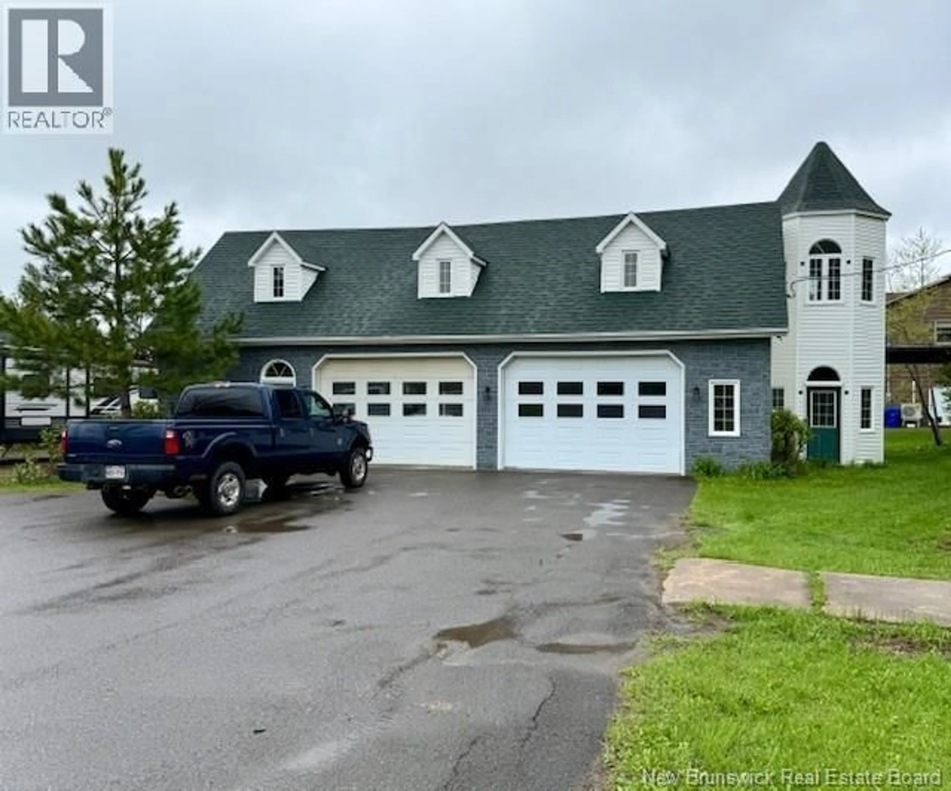7 ROUTE 4, Harvey, New Brunswick E6K1W3
Contact us about this property
Highlights
Estimated valueThis is the price Wahi expects this property to sell for.
The calculation is powered by our Instant Home Value Estimate, which uses current market and property price trends to estimate your home’s value with a 90% accuracy rate.Not available
Price/Sqft$156/sqft
Monthly cost
Open Calculator
Description
Sitting boldly on a nicely landscaped lot at the corner of Rte 3 & Rte 4, this large family home has a lot to offer. This extremely well appointed custom built Cape Cod home gives up more than 3200 sq ft of finished living space making it the perfect spot for a large or growing family. The main level has a good sized ""eat in"" kitchen, living room, full bath, 2 good sized bedrooms and a den that leads out to the impressive 3 season entertainment area (2008) c/w bathroom, bar, woodstove with custom stonework and huge vaulted ceiling. The upper level has a nice family rm/den, huge master bedroom with ensuite bath, walk in closet, and office. The basement has the large laundry area with another family/rec room and huge utility & storage room. Outside the large circular paved driveway leads into a 51' x 45' - 3 bay detached garage with bathroom, ductless heat pump and a fully finished 15 x 20 office with heated floor and another bathroom making it perfect for a home based business of any sort. The home has a fully ducted ""central air"" heat pump providing a that ensures efficient year round comfort. For the outdoor enthusiast, the Magaguadavic River is within sight/ walking distance as well as access to ATV / snowmobile trails. (id:39198)
Property Details
Interior
Features
Second level Floor
Office
13' x 6'Ensuite
13' x 10'Primary Bedroom
17'8'' x 14'Family room
23' x 15'Property History
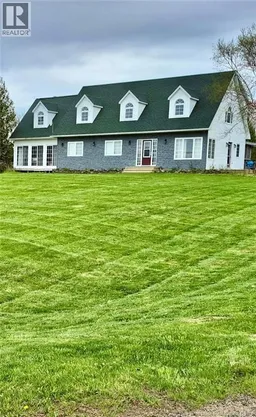 50
50
