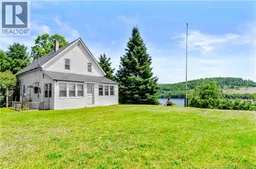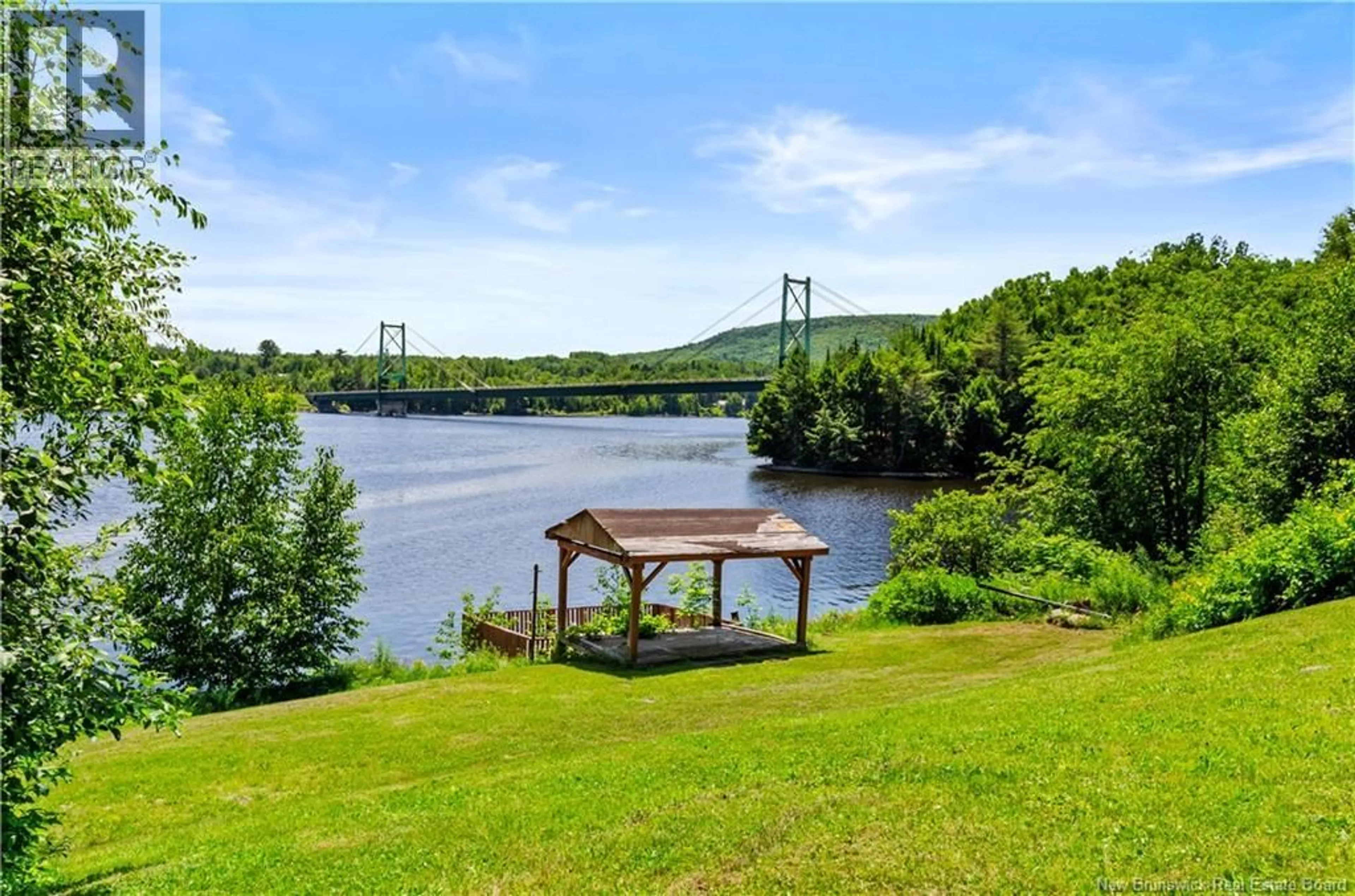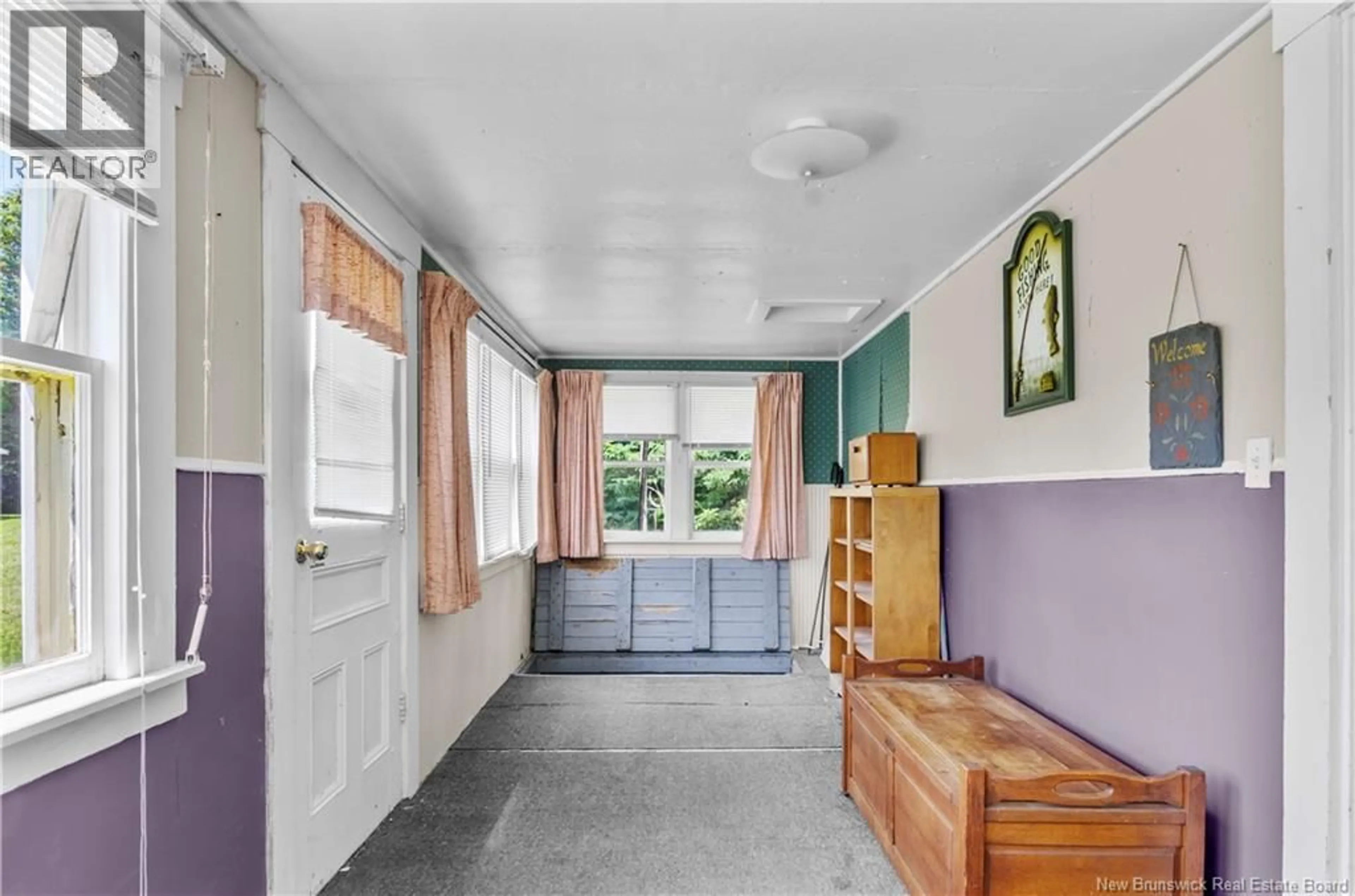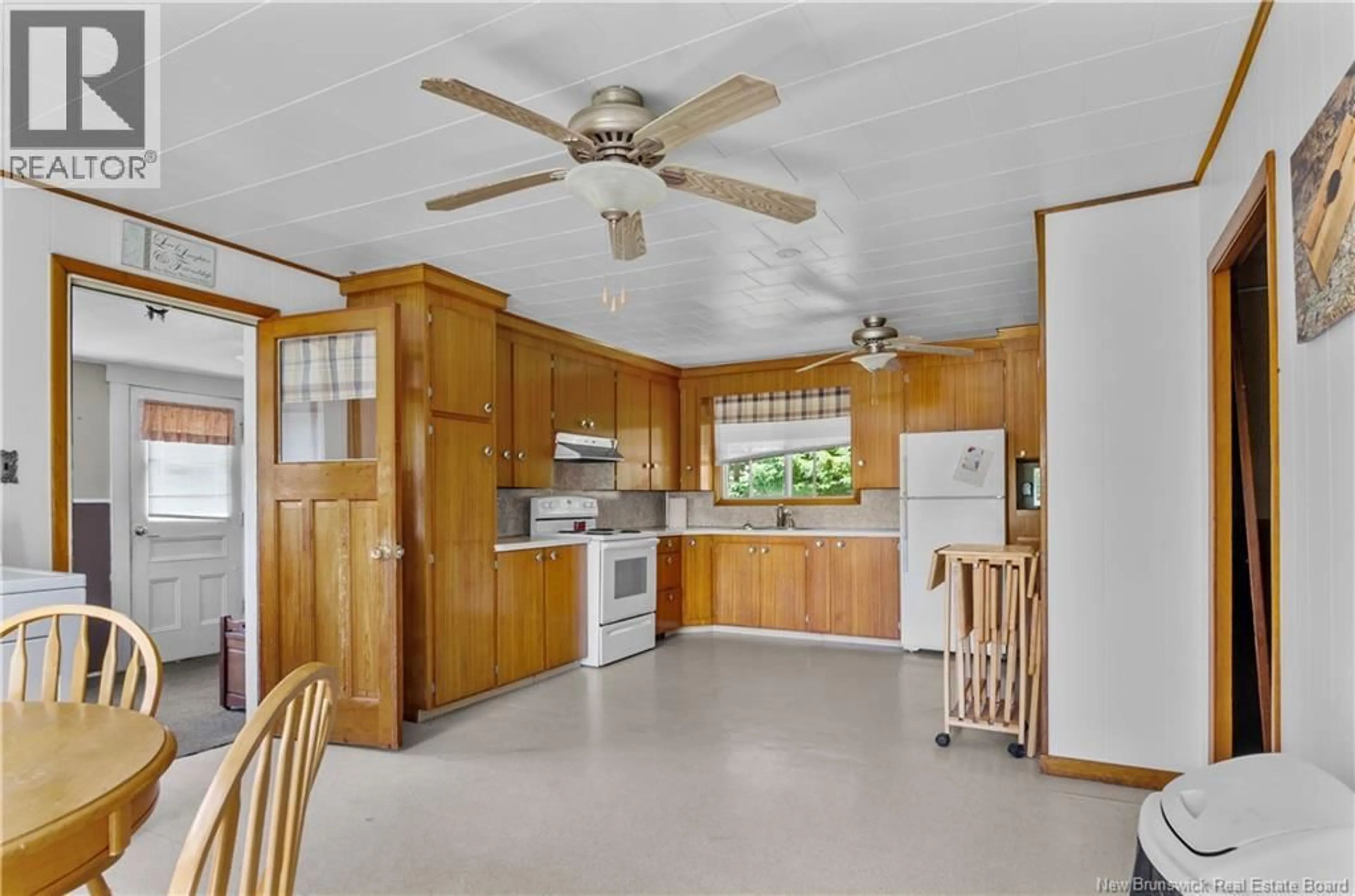676 OTIS DRIVE, Nackawic, New Brunswick E6G1H1
Contact us about this property
Highlights
Estimated valueThis is the price Wahi expects this property to sell for.
The calculation is powered by our Instant Home Value Estimate, which uses current market and property price trends to estimate your home’s value with a 90% accuracy rate.Not available
Price/Sqft$207/sqft
Monthly cost
Open Calculator
Description
Are you looking for a Year Round Waterfront Property at a Reasonable Price? You will want to see 676 Otis Dr for yourself. Sitting on a nicely cleared 2.9 acres of waterfront paradise and located on the popular Mactaquac Head Pond, this 4 bedroom 1.5 story home has a steel roof a detached single garage with woodstove and multiple out buildings for storage. The home & property truly check all the boxes for a Cottage Country Lifestyle. Enjoy world class boating, fishing, snowmobiling and access to the New Brunswick recreational trail system right at your very door step. With no risk of flooding as it is sitting high & dry above the Mactaquac Dam. Enter through the bright and warm sun room which spans the entire front of the home, into the spacious open concept kitchen and dining room that hold gorgeous water views, perfect for enjoying your morning coffee and dining with friends & family. This area of the home is perfect for entertaining with the sun room & living room located to each side. A full bathroom, office/den and main floor laundry complete this level. On the second level of the home is a landing area that leads to the 4 large bedrooms. This property is a true gem of country living in the heart of the Saint John River Valley, being located in the town of Nackawic and central to both Fredericton and Woodstock. Whether you are looking for a gorgeous year round home on the water, or a recreational cottage with great road access, just add your personal touches and enjoy. (id:39198)
Property Details
Interior
Features
Second level Floor
Bedroom
9'9'' x 12'8''Bedroom
9'9'' x 12'8''Bedroom
11'8'' x 12'8''Bedroom
11'8'' x 12'8''Property History
 22
22




