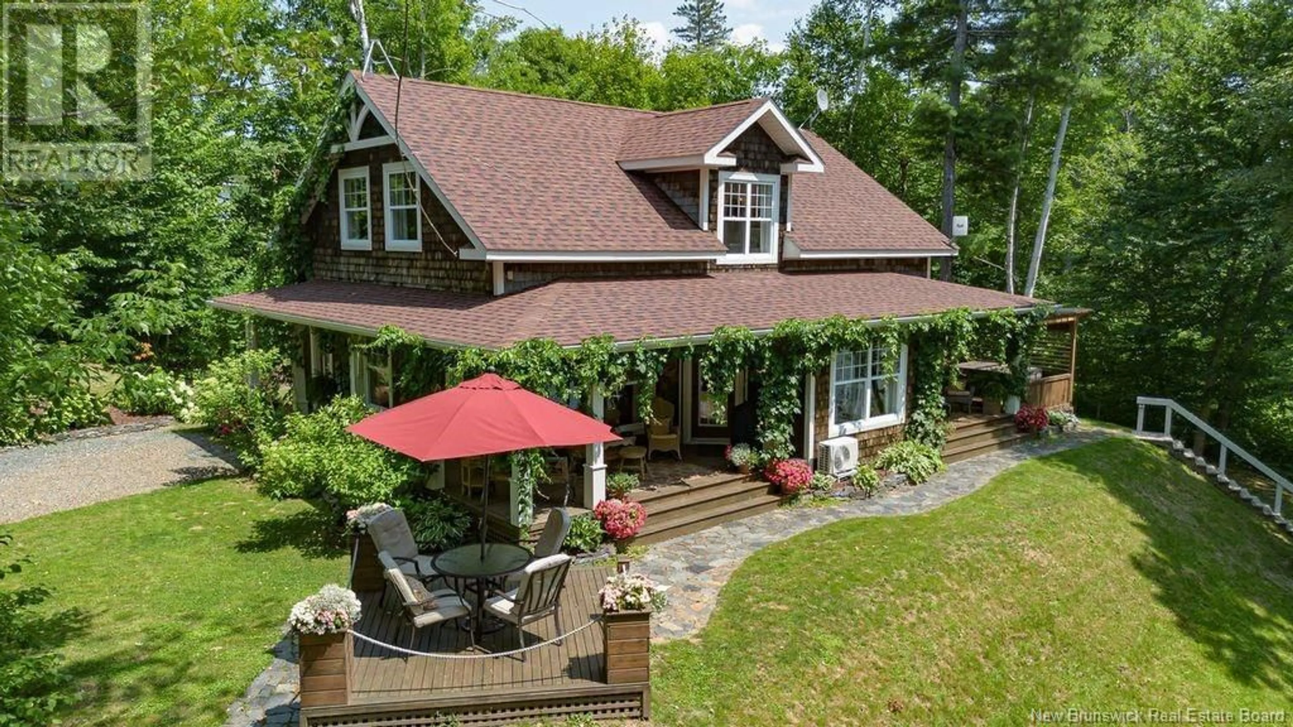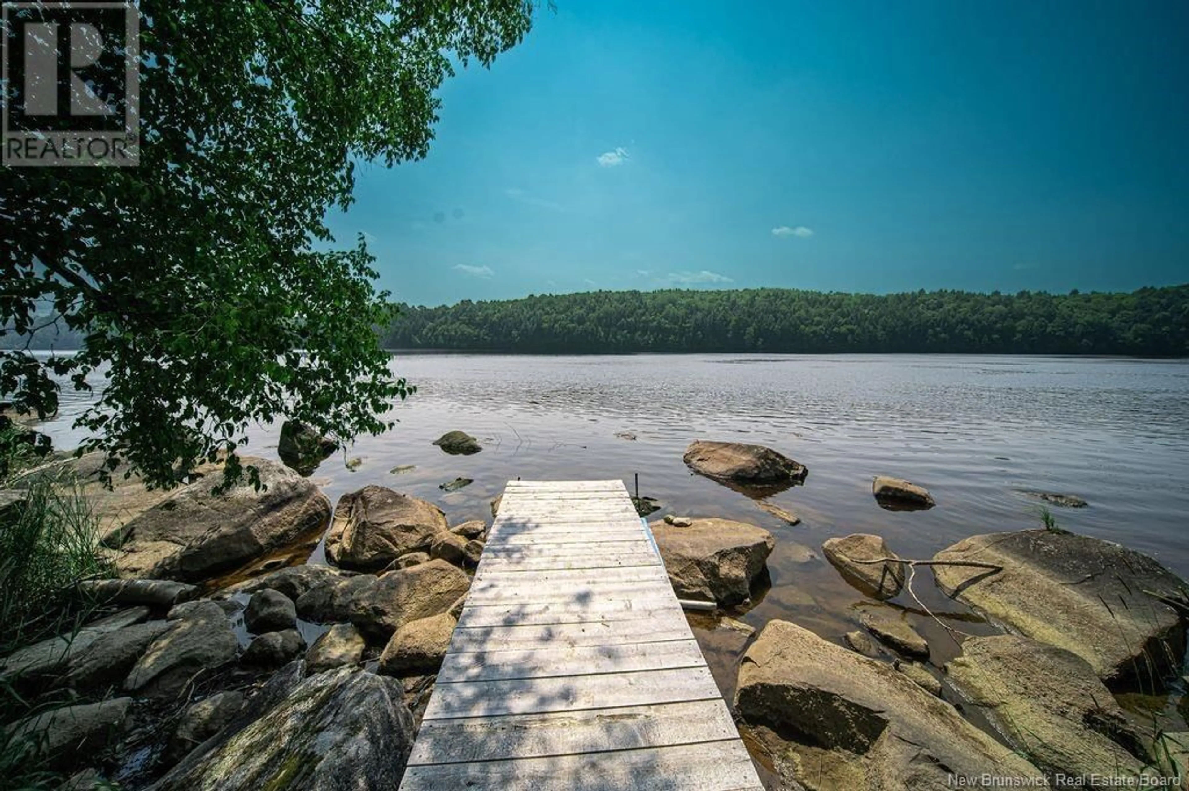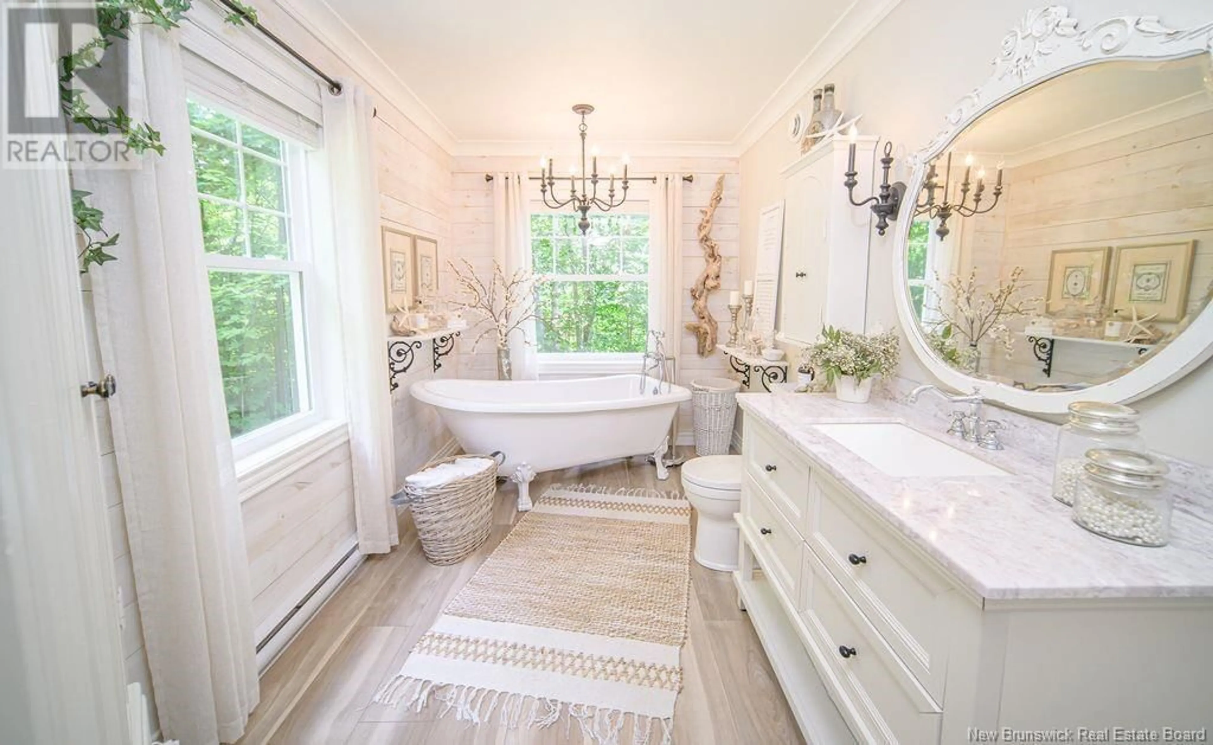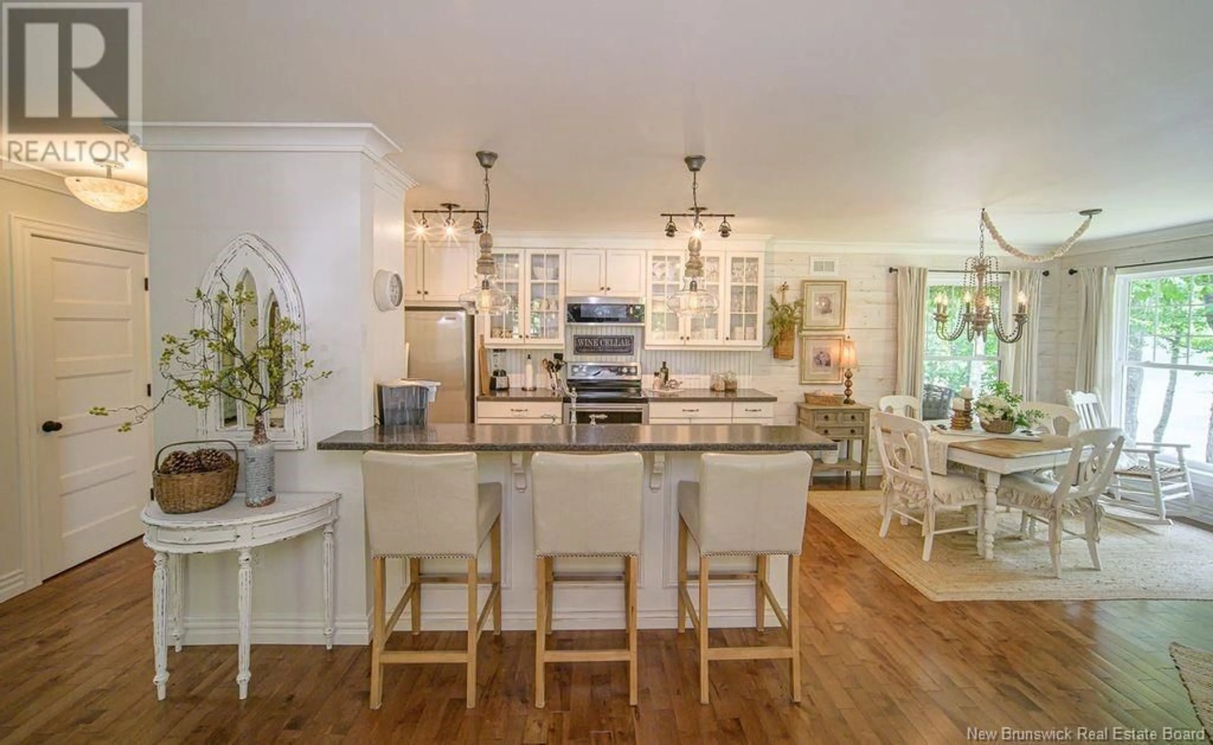601 NB-105, Southampton, New Brunswick E6G1K3
Contact us about this property
Highlights
Estimated valueThis is the price Wahi expects this property to sell for.
The calculation is powered by our Instant Home Value Estimate, which uses current market and property price trends to estimate your home’s value with a 90% accuracy rate.Not available
Price/Sqft$339/sqft
Monthly cost
Open Calculator
Description
When Viewing This Property On Realtor.ca Please Click On The Multimedia or Virtual Tour Link For More Property Info. Welcome to 601 Southampton. A Cape Cod-style home that blends riverfront elegance with rustic charm. Nestled on 166ft of water frontage along the Saint John River, 45 mins to Fredricton, this home offers tranquility and exclusivity. Mature oak trees frame stunning water views visible from nearly every room. The Nantucket-inspired sanctuary features a wraparound porch, cozy covered deck, and a pergola-covered hot tub on the master suite's deck. Stone footpaths lead to a dining deck, a fireplace area, and a river-side deck. A workshop offers space for hobbies or storage. Inside, the open-concept design curated by an interior designer exudes warmth and style. The living room boasts shiplap walls, natural light, and a propane fireplace. The kitchen, dining area, main floor master suite, and laundry provide convenience. A gothic-style staircase leads to the second floor den, two bedrooms, and a three-piece bathroom. Ideal for guests or a growing family. (id:39198)
Property Details
Interior
Features
Second level Floor
3pc Bathroom
8'11'' x 7'0''Bedroom
8'9'' x 15'5''Bedroom
8'9'' x 15'5''Bedroom
16'9'' x 18'0''Property History
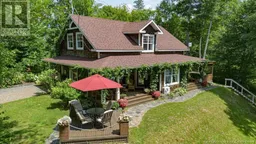 21
21
