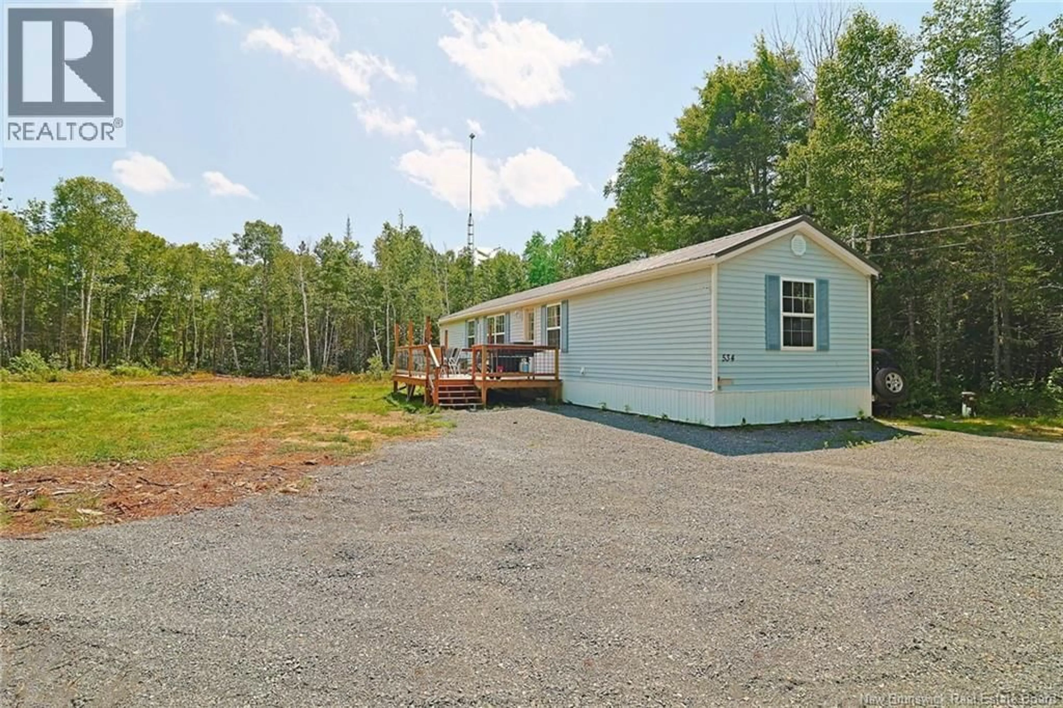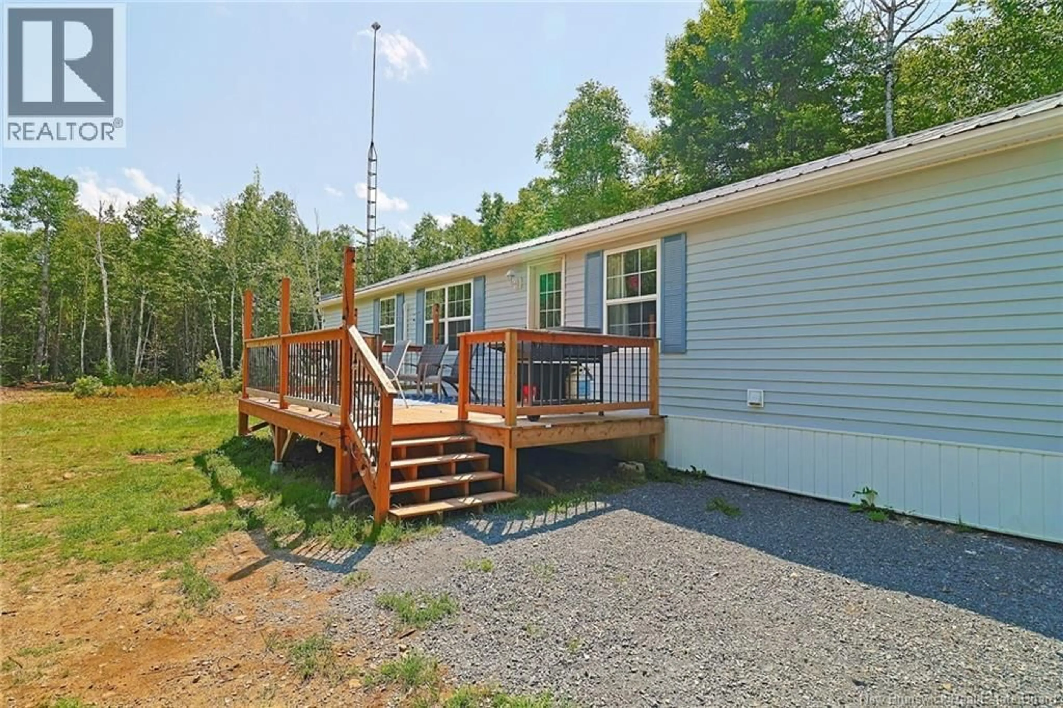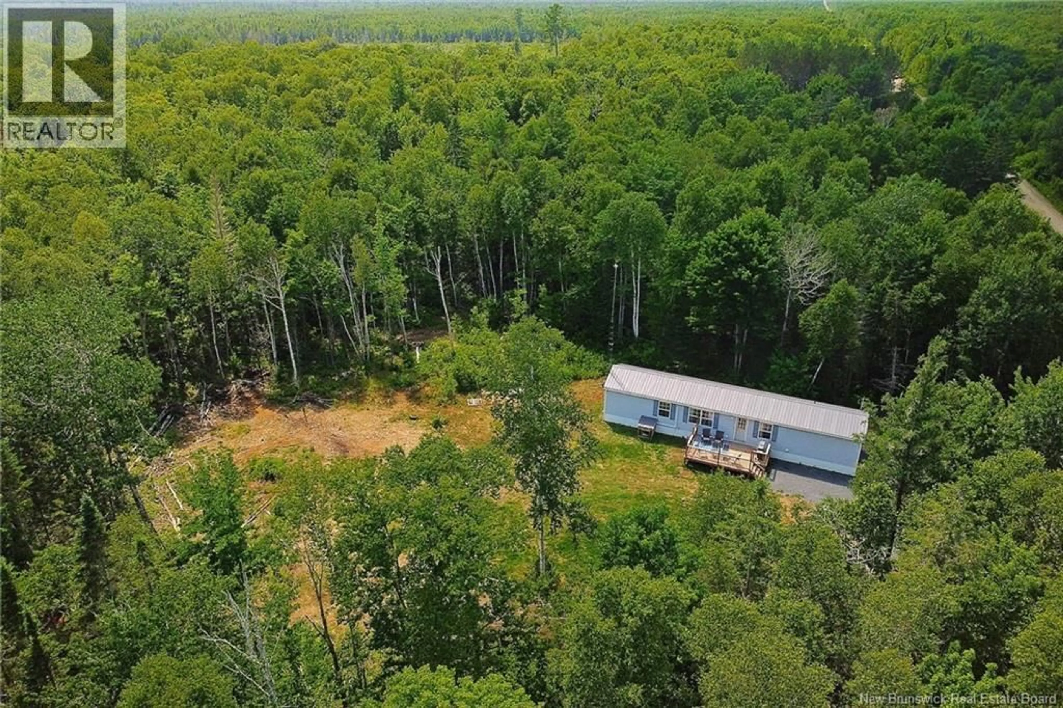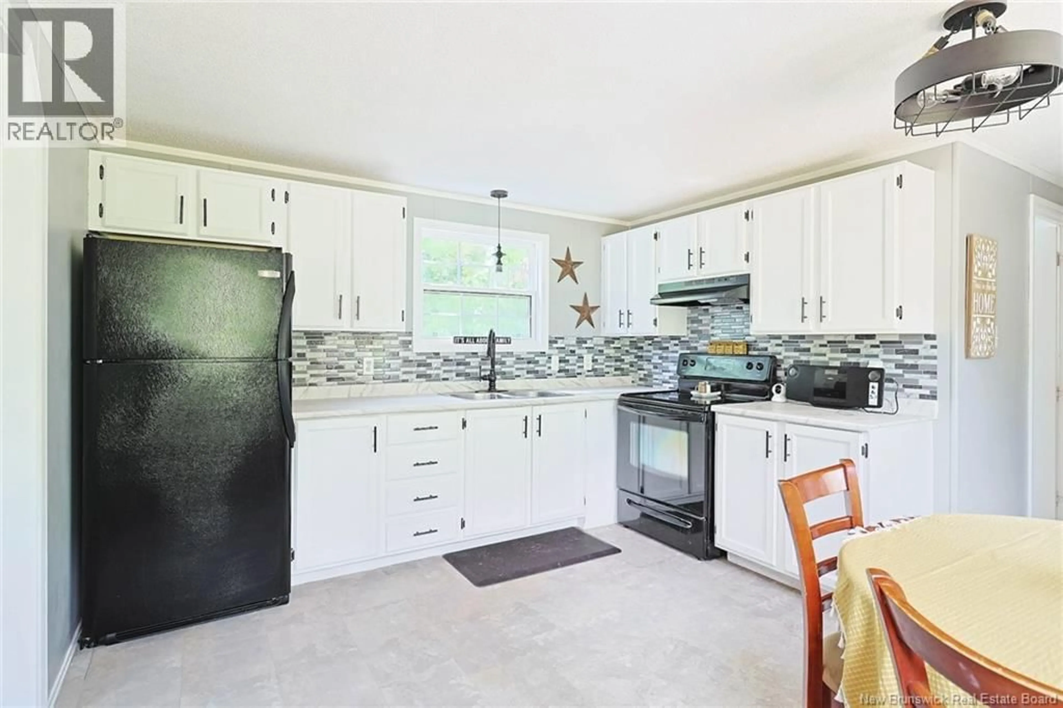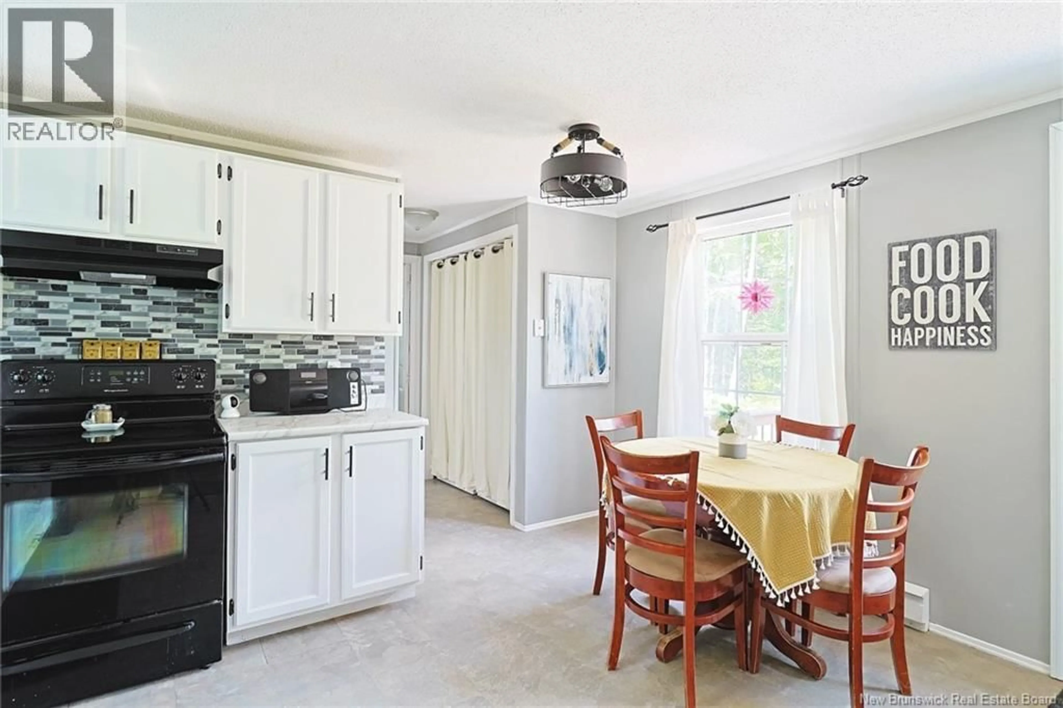534 LOWER DURHAM ROAD, Durham Bridge, New Brunswick E6C1E7
Contact us about this property
Highlights
Estimated valueThis is the price Wahi expects this property to sell for.
The calculation is powered by our Instant Home Value Estimate, which uses current market and property price trends to estimate your home’s value with a 90% accuracy rate.Not available
Price/Sqft$223/sqft
Monthly cost
Open Calculator
Description
Welcome Home! Are you looking for a well-maintained home in a peaceful setting with ample land to explore, yet still within an easy commute to town? Look no further! This charming 3-bedroom, 1-bathroom mini home sits on just over 8 acres of mostly untouched land. As you arrive, you'll immediately notice the low-maintenance metal roof and the spacious new deckideal for enjoying both morning coffee and evening relaxation. The kitchen and dining nook are bright and welcoming, bathed in natural light that creates a warm and inviting atmosphere. The layout of this home is designed with privacy in mind. The laundry closet, bathroom, and primary bedroom are situated at the front, providing separation from the secondary bedrooms located at the opposite end of the home. The living room features a large window that over looks the expansive yard, offering plenty of natural light. Energy efficiency is a key feature, with a ductless split heat pump providing both heating and cooling. This home is ready for its new family to move in and start creating memories. Don't miss out on this unique opportunity to own a slice of peaceful paradise with the convenience of town just a short drive away. Schedule your showing today! (id:39198)
Property Details
Interior
Features
Main level Floor
Bath (# pieces 1-6)
5'6'' x 7'5''Bedroom
7'4'' x 10'0''Bedroom
9'6'' x 13'3''Primary Bedroom
10'9'' x 11'2''Property History
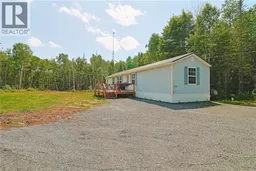 40
40
