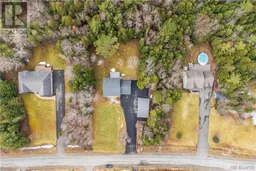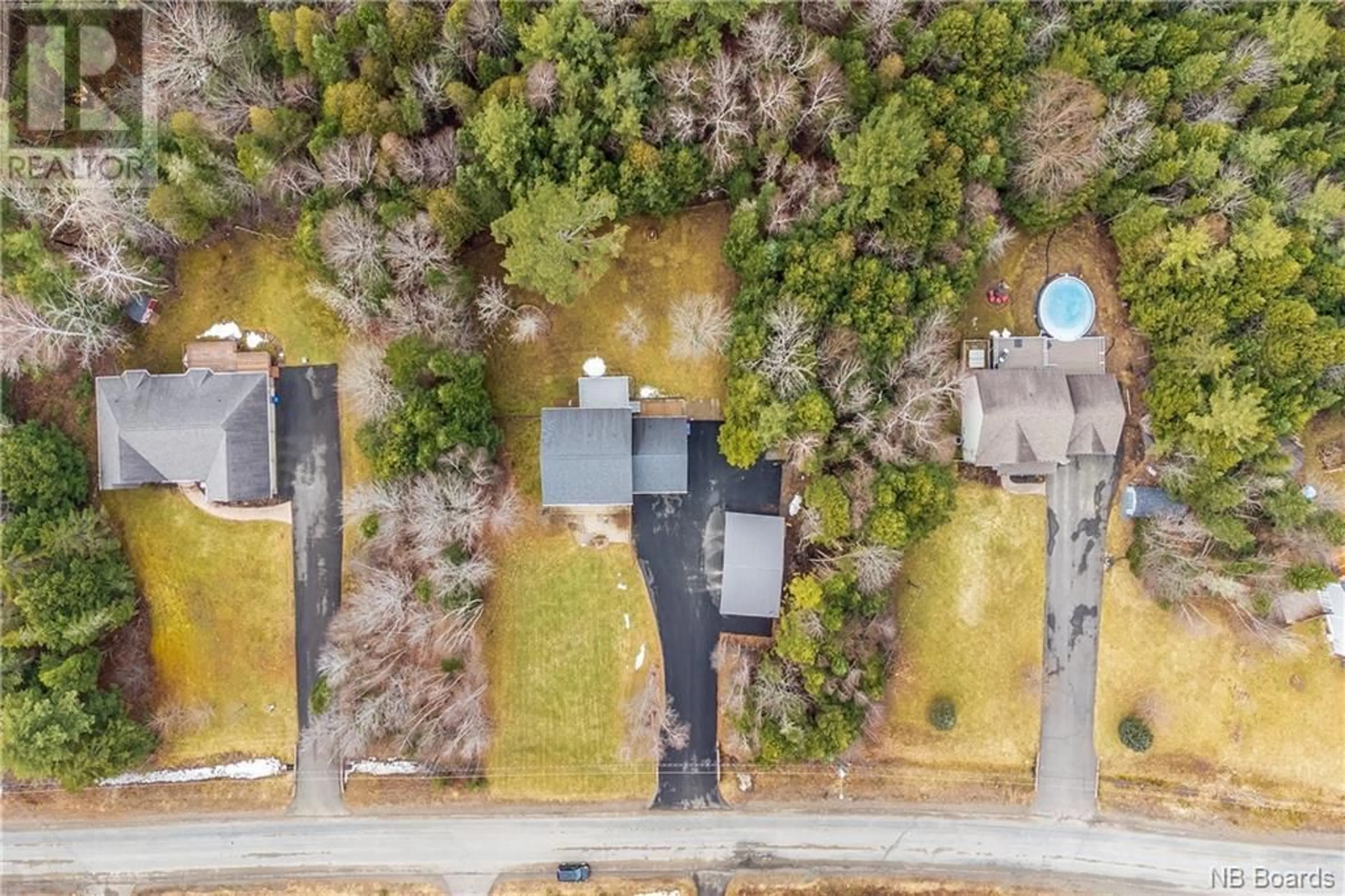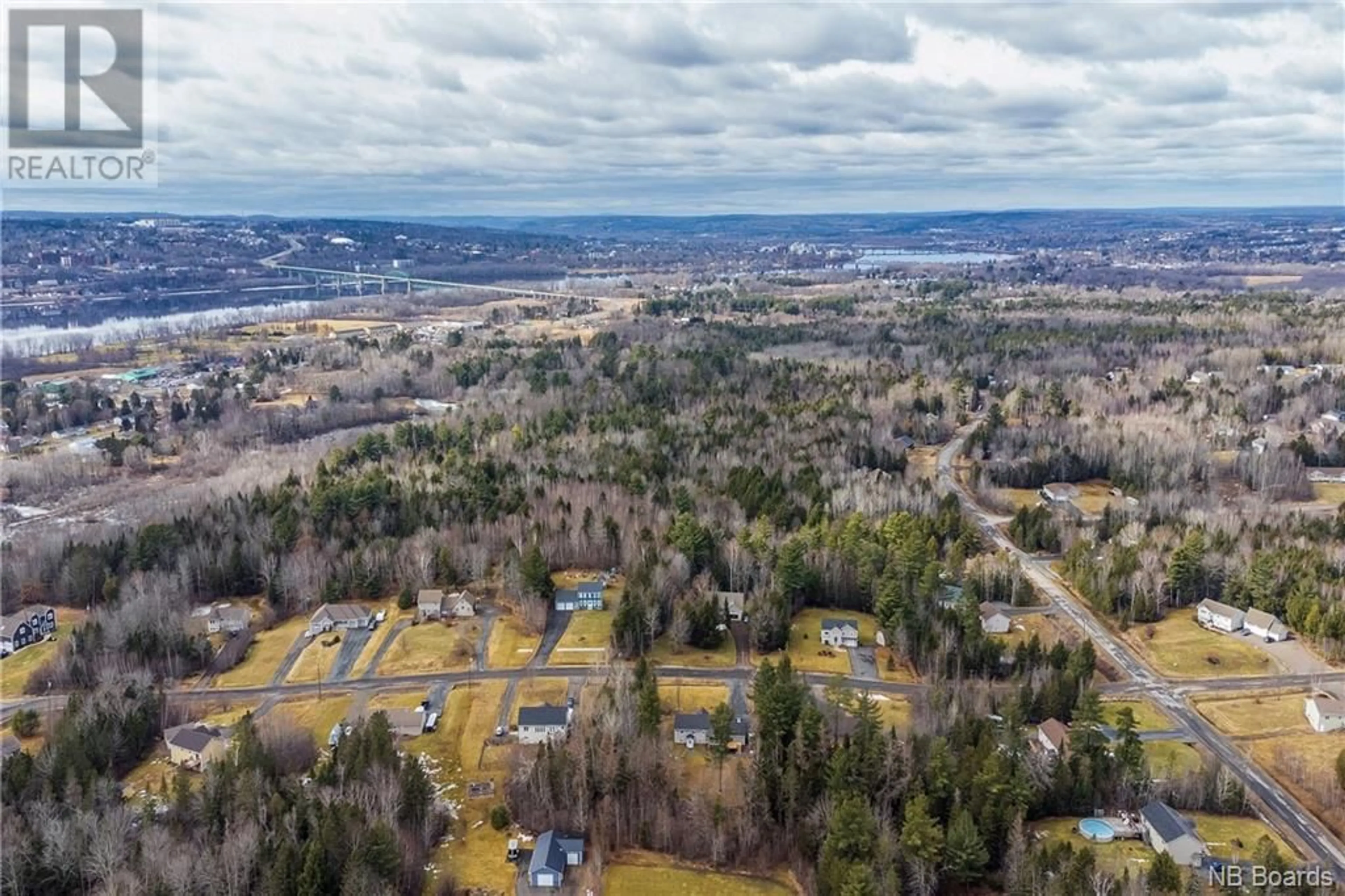51 Country Wood Lane, Fredericton, New Brunswick E3A0X7
Contact us about this property
Highlights
Estimated ValueThis is the price Wahi expects this property to sell for.
The calculation is powered by our Instant Home Value Estimate, which uses current market and property price trends to estimate your home’s value with a 90% accuracy rate.$888,000*
Price/Sqft$303/sqft
Days On Market7 days
Est. Mortgage$3,328/mth
Tax Amount ()-
Description
Welcome to this exquisite home nestled in Peppercreek, where every detail has been meticulously crafted for both style and functionality. A fully appointed kitchen, including Executive Woodworking custom cabinets, quartz countertops, a custom vent hood, and top-of-the-line appliances. Newly renovated mudroom w/ a half bath and built-in storage space for all your seasonal gear, conveniently accessible from the heated double-car garage. 3 generously sized bdrms up w/ a full bath, and an additional rec room above the garage. The primary suite is a private retreat, designed by Holland Homes, featuring a shiplap ceiling, a custom white oak closet with heated floors that lead into the ensuite 3pc bath w/ a double sink vanity w/ soapstone countertops. The laundry is seamlessly incorporated into the suite's closet for added convenience. The finished lower level includes an in-law suite, complete w/ kitchen, full bath w/ in-floor heating and spacious rec area. The walkout basement leads to the private, fenced-in backyard. A newly built (2023) heated detached double-car garage provides extra space for your vehicles or recreational equipment. This home is built w/ quality finishes from the ground up, featuring a high-efficiency ducted heat pump for heating and cooling, a generator panel, and a large newly paved driveway with additional parking, ideal for a trailer. If you're a buyer looking for the perfect combination of luxury and recreation within the city limits, this is a must see! (id:39198)
Property Details
Interior
Features
Second level Floor
Bonus Room
23'5'' x 13'10''Bedroom
12'4'' x 11'2''Bath (# pieces 1-6)
8'7'' x 11'2''Bedroom
13'3'' x 11'2''Exterior
Features
Property History
 44
44



