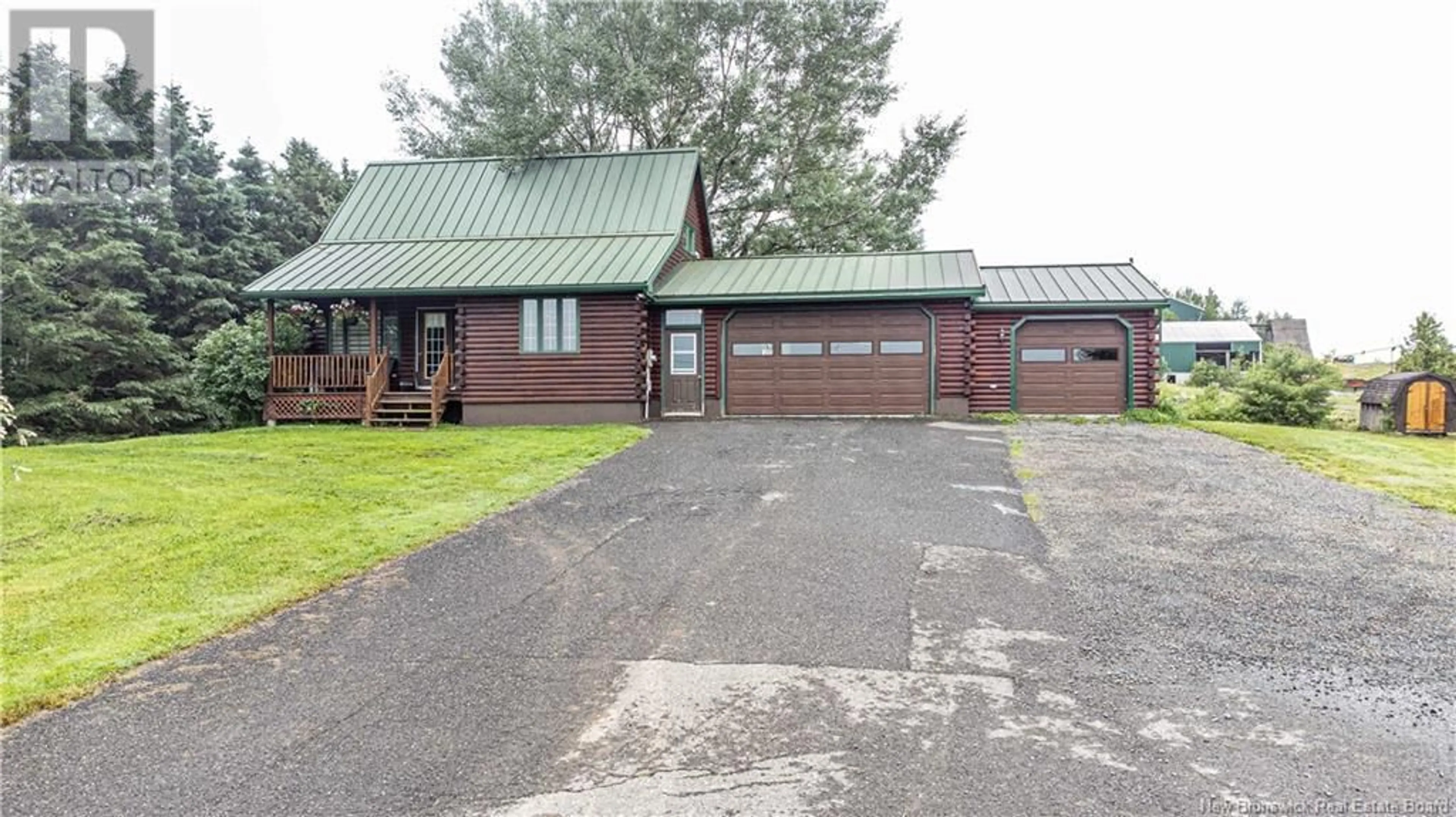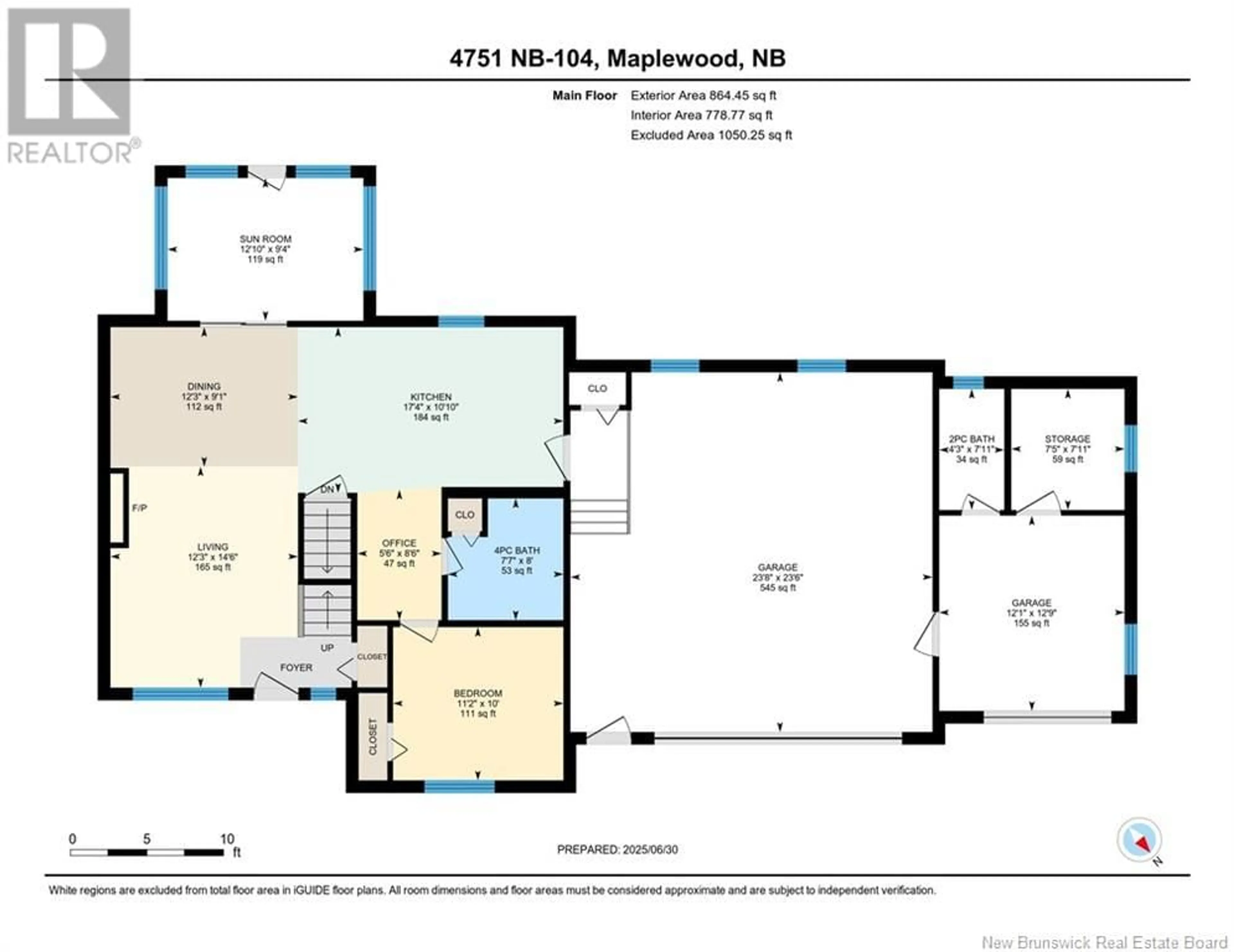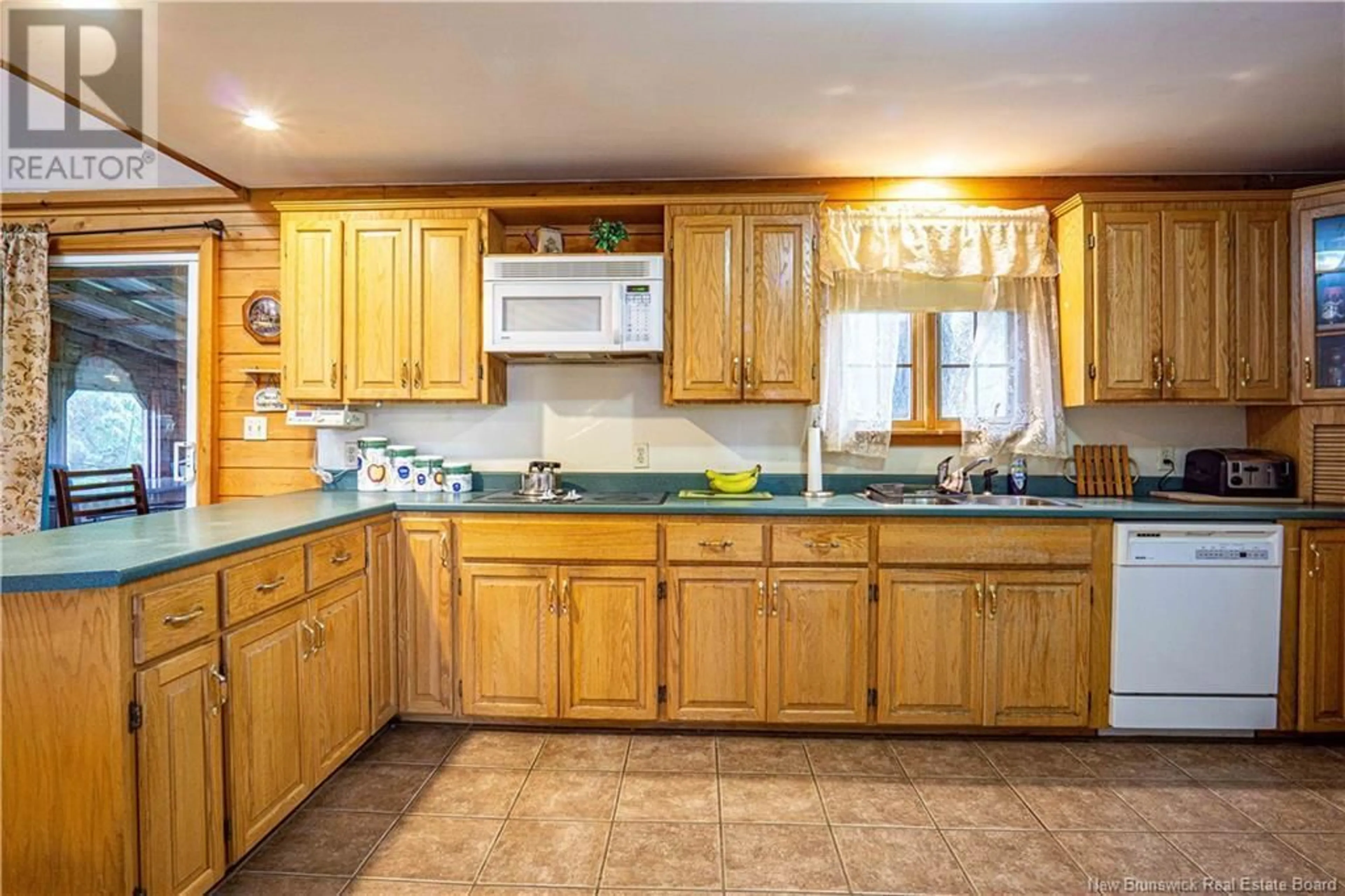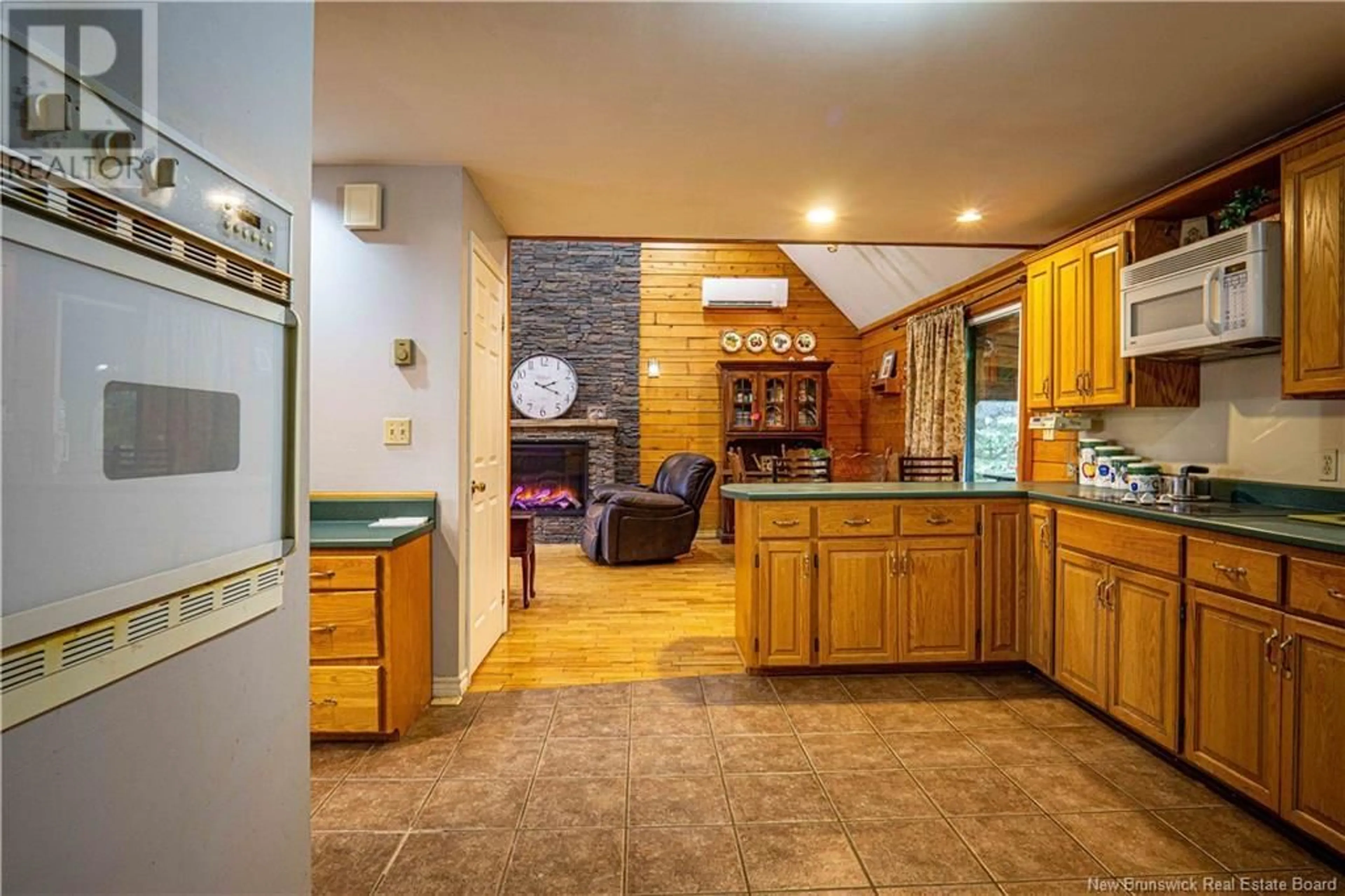4751 ROUTE 104, Maplewood, New Brunswick E6E2A8
Contact us about this property
Highlights
Estimated valueThis is the price Wahi expects this property to sell for.
The calculation is powered by our Instant Home Value Estimate, which uses current market and property price trends to estimate your home’s value with a 90% accuracy rate.Not available
Price/Sqft$188/sqft
Monthly cost
Open Calculator
Description
Welcome to this beautiful Riverbend log home built with premium Eastern White Cedar logs that are precision milled and cut to perfection. Riverbends signature triple-seal system offers exceptional energy efficiency designed for year-round comfort. Inside the home, you will find a spacious kitchen with oak cabinetry an eat-in dining area and cosy living room with new electric fireplace. Off the eat-in dining area is an enclosed back deck perfect for relaxing, enjoying your morning coffee or evening sunset. A main-level bedroom, full bath, and workstation add function to this level. While the lower level offers a finished family room, a versatile bonus room ideal for a home gym, office, or playroom and laundry/utility room with laundry chute complete this level. Upstairs, the primary bedroom provides a quiet retreat. Off the attached double garage you will find a bonus area with half bath, currently used for storage, but the potential for a home business or guest suite. Located approximately 20 minutes to Hartland, 25 to Woodstock, 45 minutes to Fredericton, 5 minutes to Indian Lake, 15 minutes to Ayers Lake Lookout, 15 minutes to Crabbe Mountain Ski Hill and close to NB Snowmobile Trail. This home is perfect for those seeking peaceful country living with access to outdoor adventure. Dont miss your chance to own this lovely log home in the countryside. This one is a must see! (id:39198)
Property Details
Interior
Features
Main level Floor
Dining room
12'3'' x 9'1''Kitchen
17'4'' x 10'10''Other
5'6'' x 8'6''Living room
12'3'' x 14'6''Property History
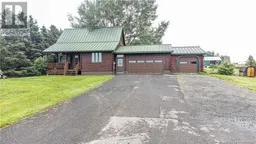 48
48
