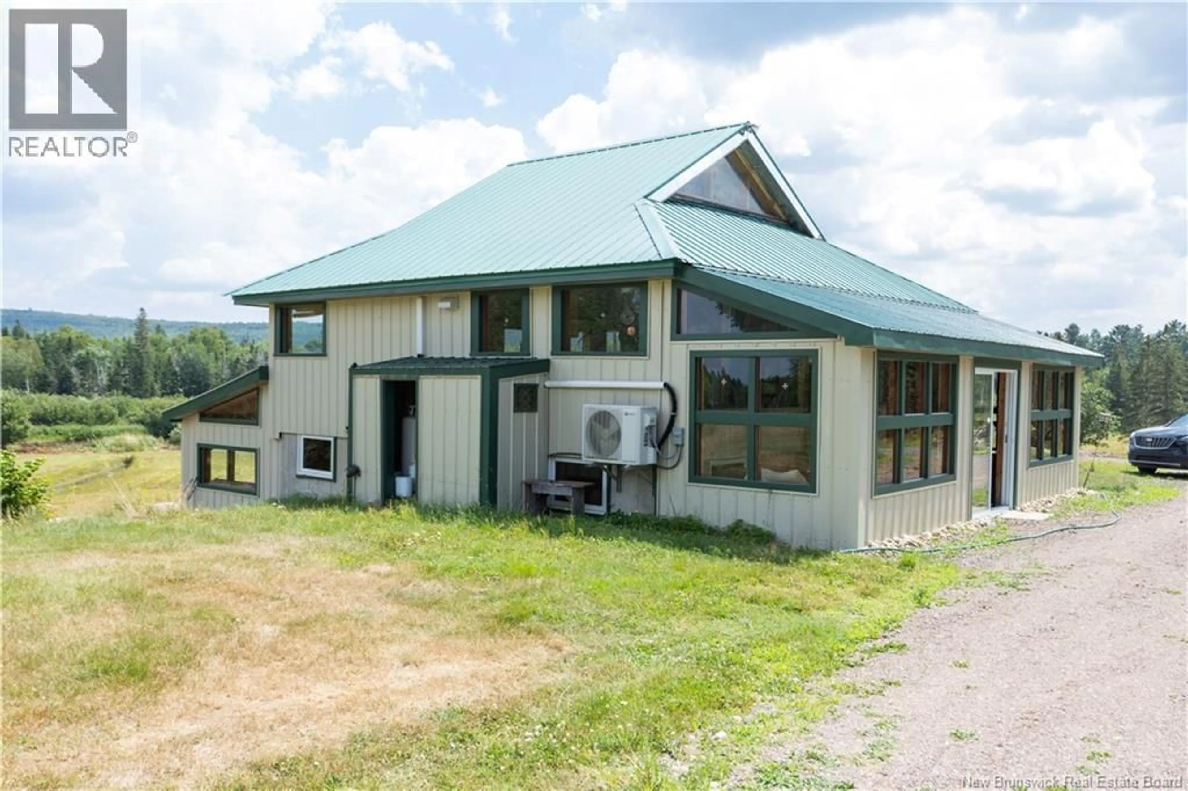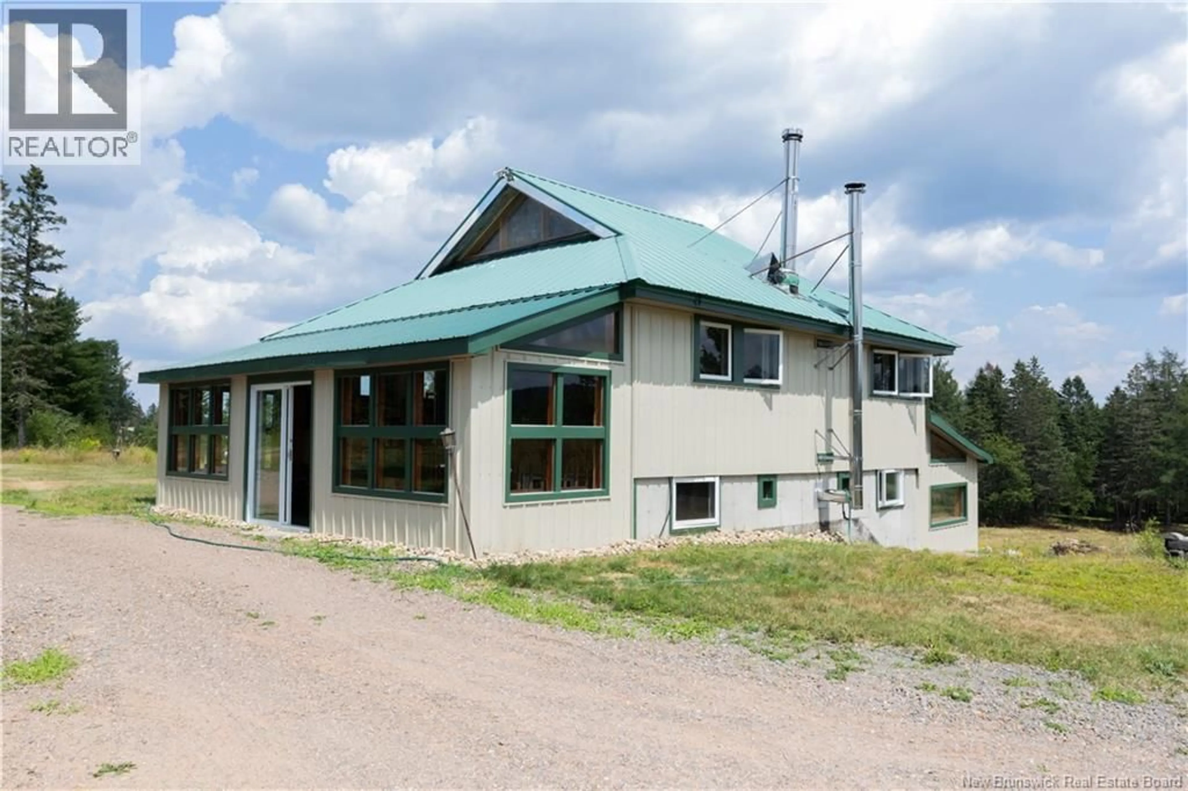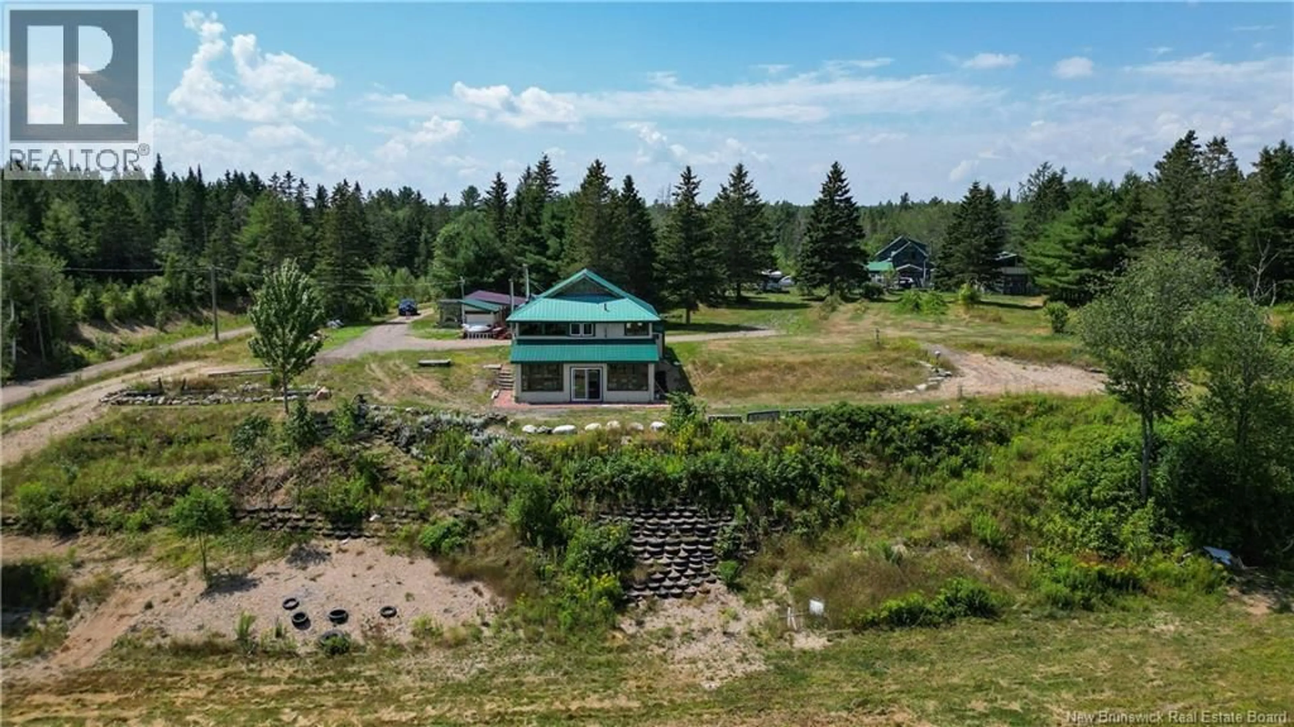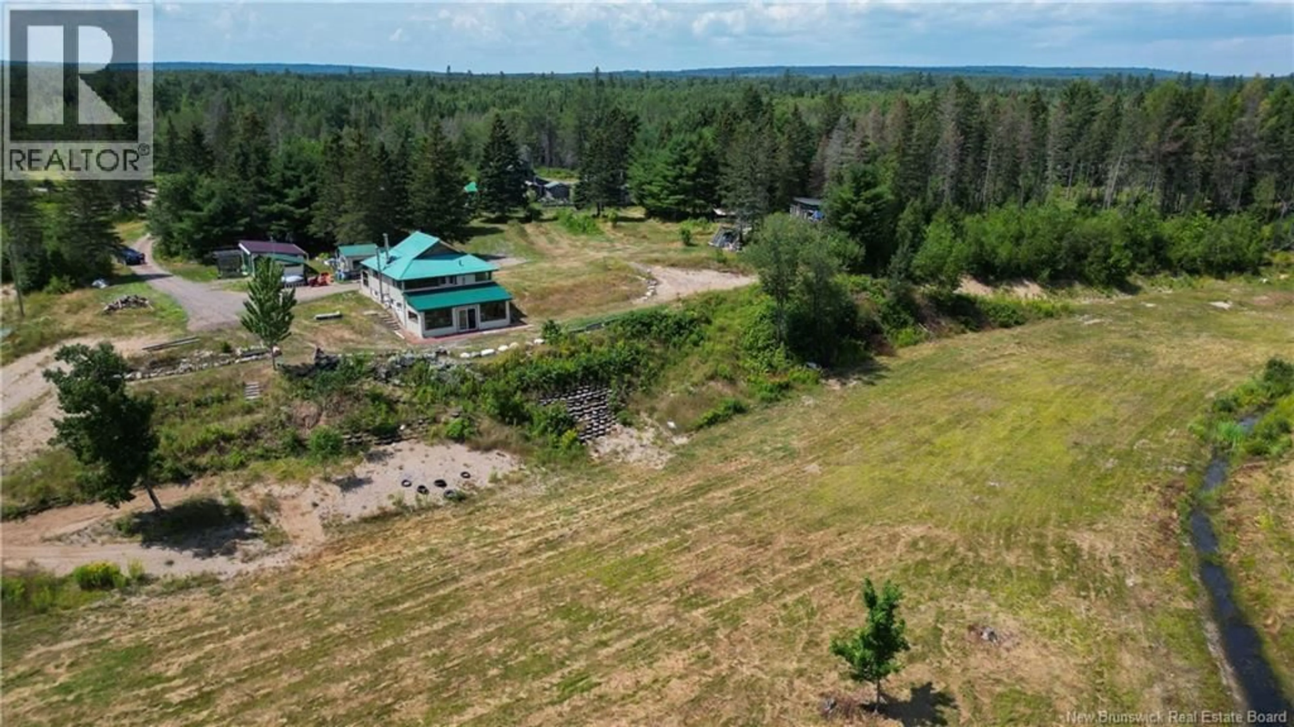4199 ROUTE 3, Brockway, New Brunswick E6K1Y3
Contact us about this property
Highlights
Estimated valueThis is the price Wahi expects this property to sell for.
The calculation is powered by our Instant Home Value Estimate, which uses current market and property price trends to estimate your home’s value with a 90% accuracy rate.Not available
Price/Sqft$325/sqft
Monthly cost
Open Calculator
Description
Welcome to ""The Projects"" a totally unique rural retreat nestled privately into the landscape of Brockway NB along the banks of the Magaguadavic River. This 3.7 acre property reflects history & artwork throughout and features a 2 level 26 x 26 house, and 4 other outbuildings consisting of an Art Studio, Storage shed, Pizza shed - C/W custom built wood fired pizza oven and a 16 x 30 workshop. The Timber Frame construction highlights the uniqueness of all these structures especially the house which was set on a fully finished concrete foundation apprx 8 yrs ago. The main level is an open concept living/kitchen area with 1/2 bath & laundry and is complimented with custom stone chimney with woodstove, high open ceiling highlighting the wood frame structure / custom glass windows, ductless mini split heat pump and unrestricted views up & down the river. The lower level features a large common area with another woodstove, bedroom with full ensuite bath and custom cedar sauna, mechanical room and a fully covered walk out at the front providing storage and seating area. The property is a ""must see"" to encompass & fully understand all it has to offer. This river is the 6th longest in the province at 80 miles long and accessible right from your 230' (apprx) of waterfront. The Village of Harvey or McAdam are nearby, less than an hour to Fredericton and 45 mins to the US Border. (id:39198)
Property Details
Interior
Features
Main level Floor
Other
7'4'' x 27'7''Kitchen
22'4'' x 10'2''Bath (# pieces 1-6)
7'9'' x 10'2''Living room/Dining room
27'4'' x 17'2''Property History
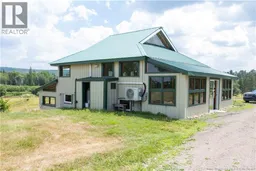 41
41
