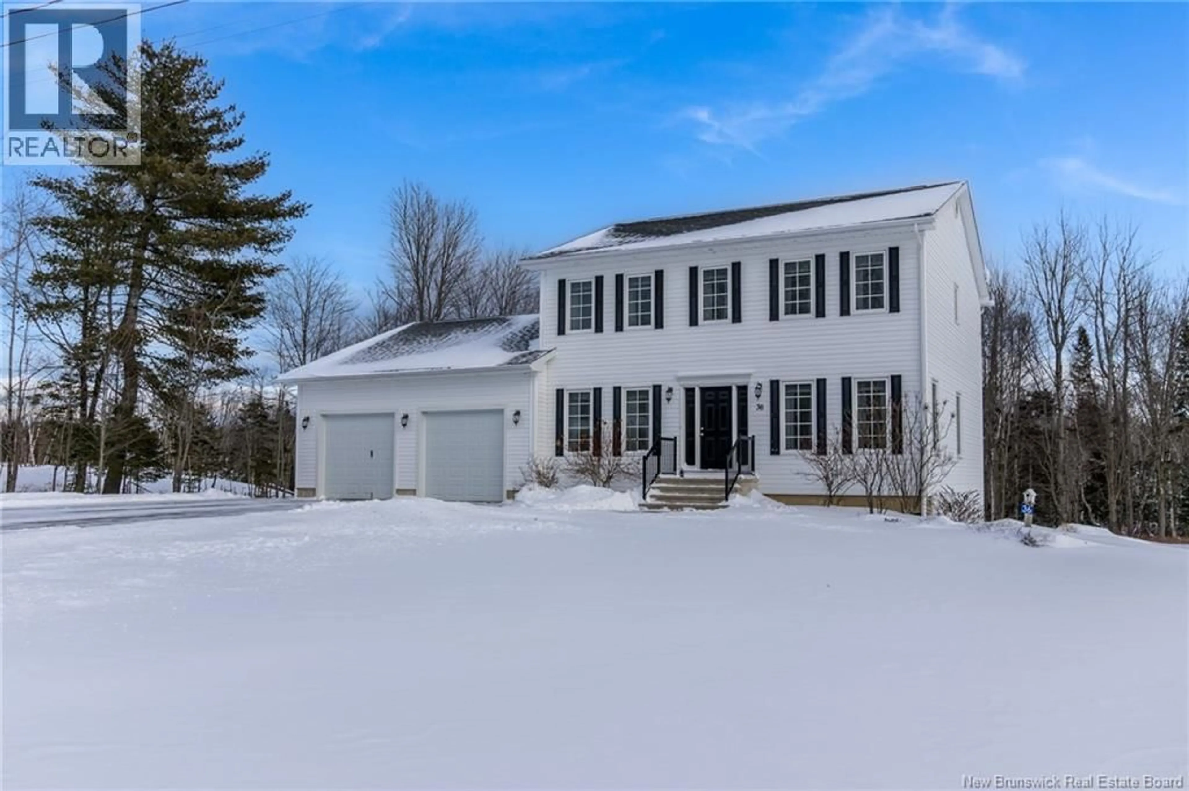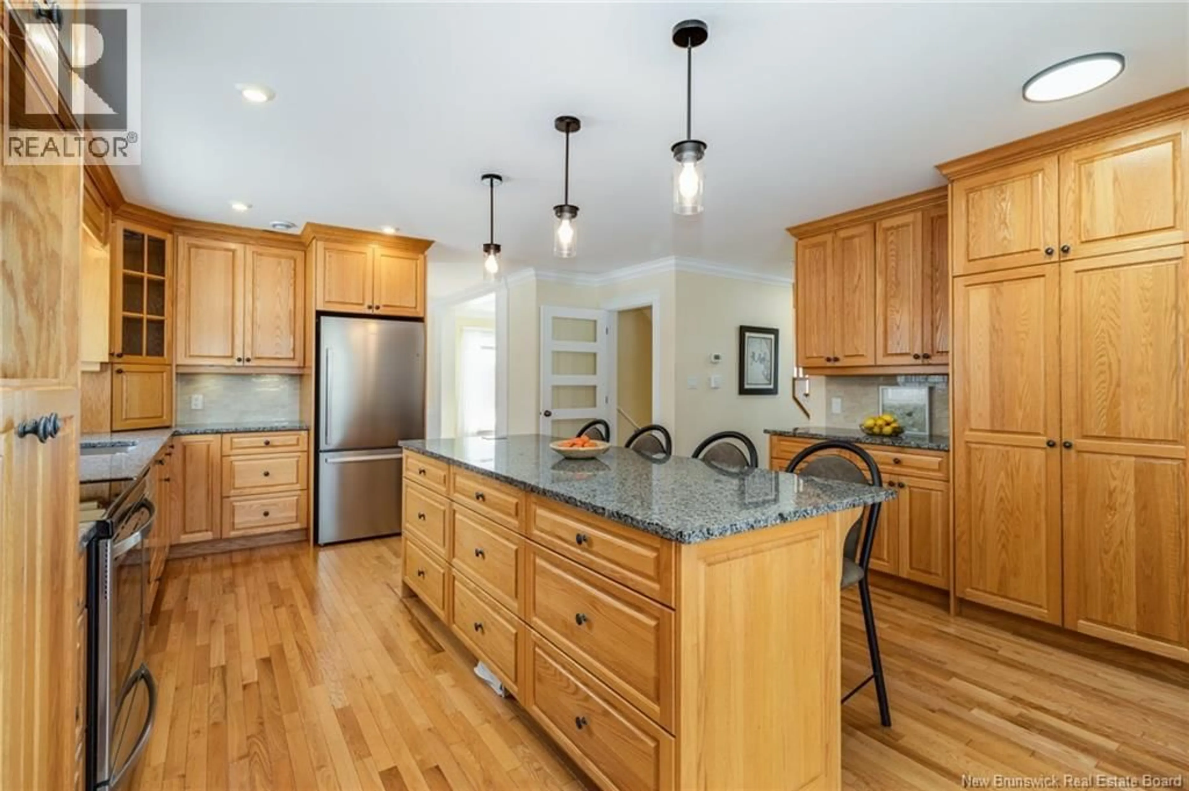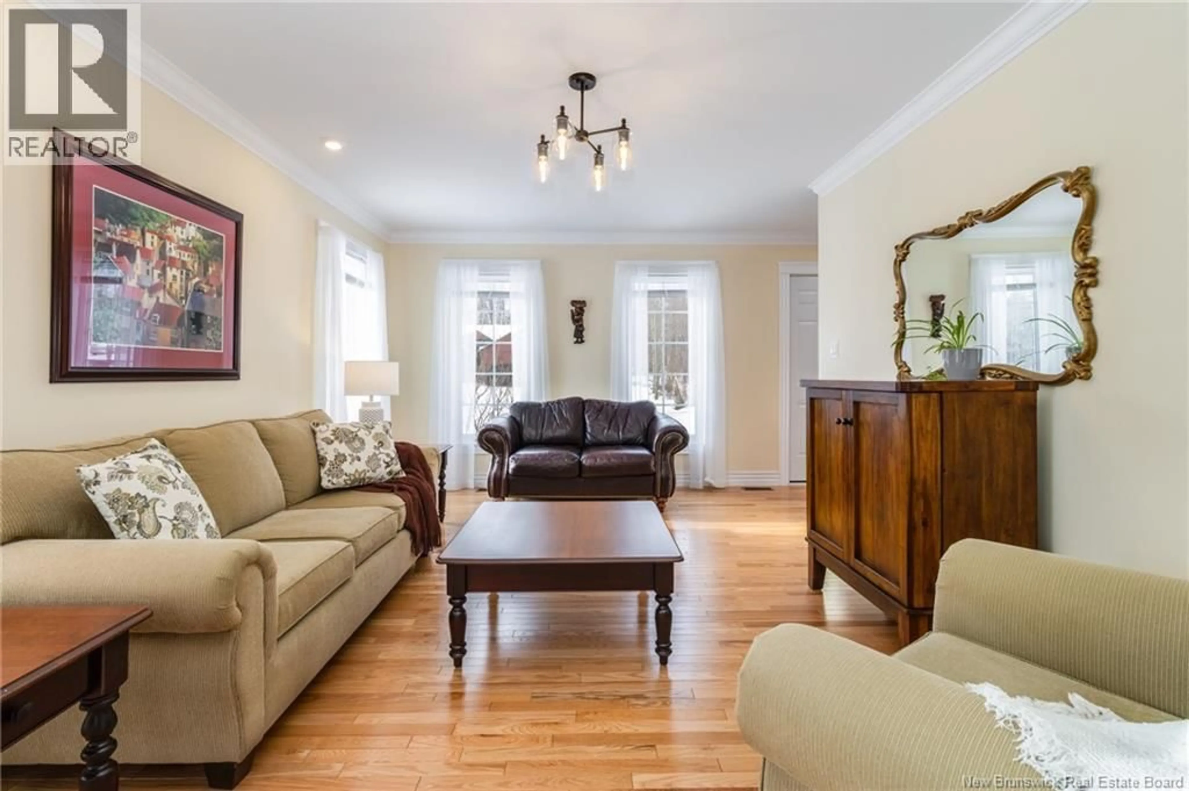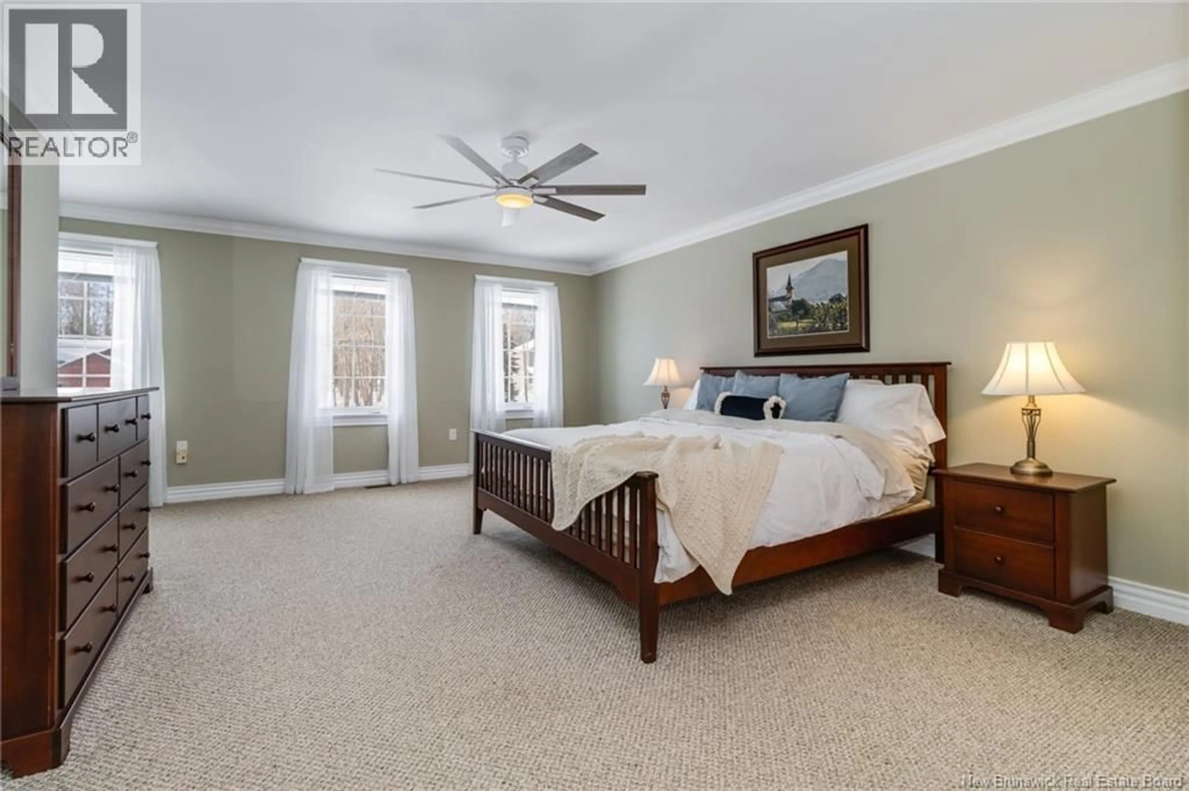36 ROBBY STREET, Douglas, New Brunswick E3G8B4
Contact us about this property
Highlights
Estimated valueThis is the price Wahi expects this property to sell for.
The calculation is powered by our Instant Home Value Estimate, which uses current market and property price trends to estimate your home’s value with a 90% accuracy rate.Not available
Price/Sqft$230/sqft
Monthly cost
Open Calculator
Description
Some homes are flashy. 36 Robby Street on the other hand? Confident, well-built, and quietly impressive. A classic colonial with curb appeal and enduring charm, combined with a large and private lot, and surrounded by mature trees on one of Douglas most peaceful streets. You can expect low traffic, reduced speeds, kids playing outside, and an actual community around you. This, while being 15 minutes from downtown. Inside feels solid the moment you walk through the door. The main floor is made for everyday life and entertaining. The custom kitchen is the star of the show, with solid wood cabinetry, granite countertops, a big island, and more storage than you think you need (until you have it). The rest of this level has an open flow, with intention. Formal dining, living room with custom columns, updated modern lighting, main-floor laundry, and a functional mudroom setup right off the front door. All bedrooms are tucked away upstairs away from the chaos. The primary suite is over-sized with an ensuite (complete with soaker tub!). The basement is fully finished and flexible, the garage is large and practical, and the outdoor spaces were designed to host (especially the professionally finished covered deck with privacy screens). Efficient ducted heat pump (NB Power $272/month). Generator hookup & hot tub negotiable. The whole space feels more boutique than builder-grade. No, this isnt a trendy house. Its a stay-for-a-long-time house. And those are the hardest ones to find. (id:39198)
Property Details
Interior
Features
Basement Floor
Bonus Room
12'4'' x 9'4''3pc Bathroom
6'2'' x 9'4''Bedroom
14'11'' x 11'3''Living room
17'8'' x 26'6''Property History
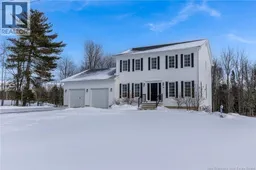 48
48
