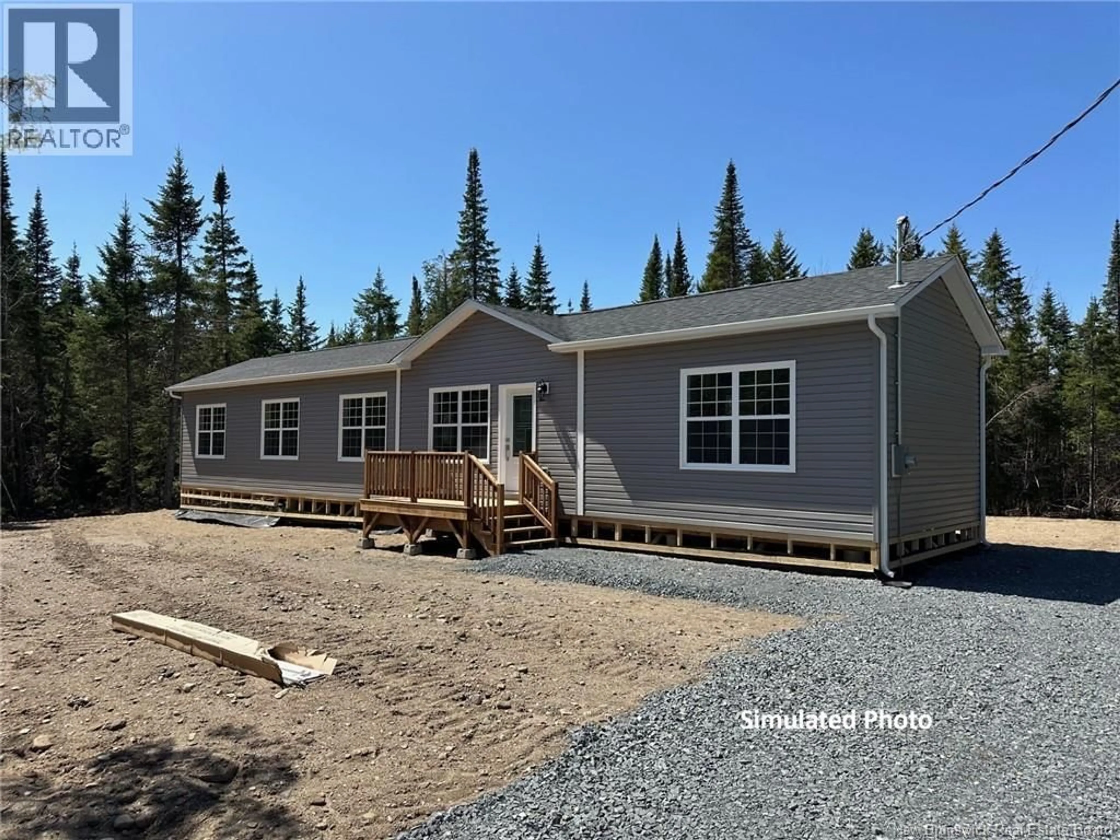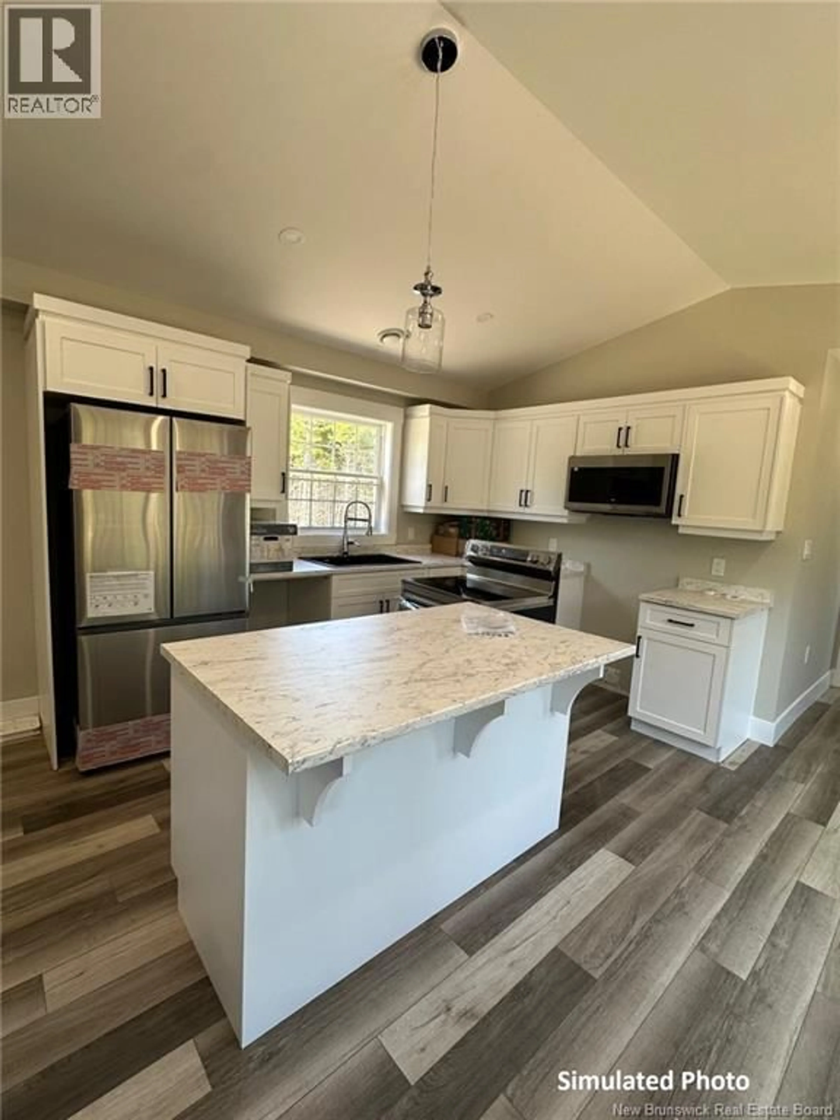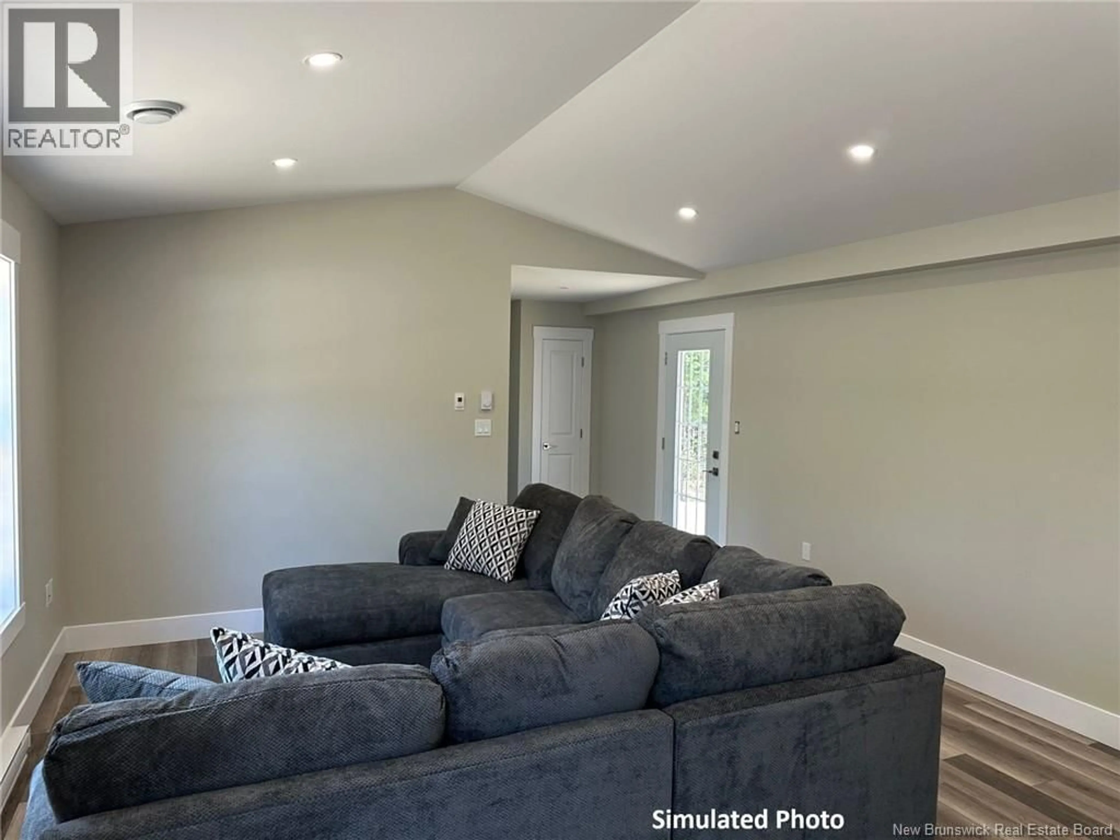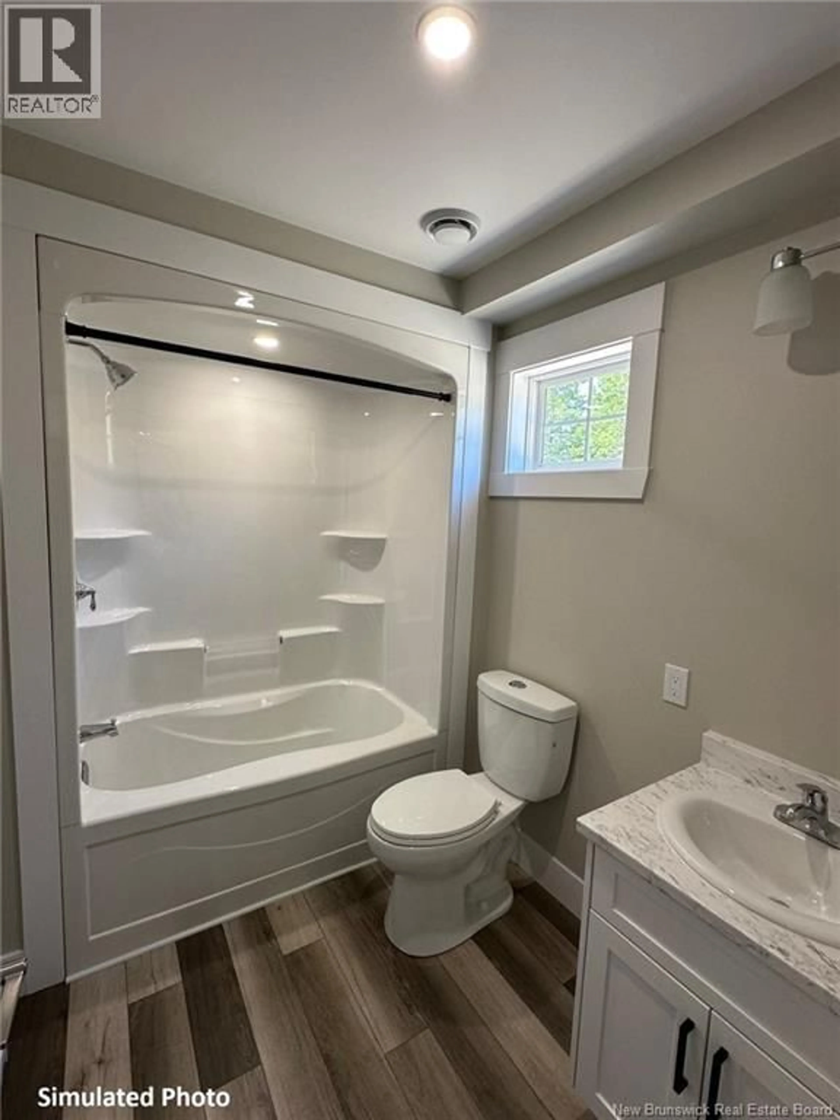358 LOWER DURHAM, Durham Bridge, New Brunswick E6C1G7
Contact us about this property
Highlights
Estimated valueThis is the price Wahi expects this property to sell for.
The calculation is powered by our Instant Home Value Estimate, which uses current market and property price trends to estimate your home’s value with a 90% accuracy rate.Not available
Price/Sqft$275/sqft
Monthly cost
Open Calculator
Description
On a budget? This brand-new custom-built slender home is your answer! Home ownership is possible with this affordable and stylish 3-bedroom, 2-bathroom home. Perfectly positioned on a 1-acre lot, this site-built home is just 20 minutes from uptown Fredericton, with convenient access via the new Route 8 bypass. Built with quality in mind, this home boasts 2x6 wall construction and sits on a solid concrete pier foundation, ensuring long-term stability. The cathedral ceilings in the open concept kitchen and living room create an airy, modern feel, while oversized windows fill the space with natural light. The thoughtfully designed kitchen features a functional island, perfect for meal prep or hosting guests, alongside a dining area open to the spacious living room. The layout provides privacy for the master suite, located at one end of the home, complete with its own ensuite bath with a tub/shower combo. Two additional bedrooms and a full bathroom are situated at the opposite end, ideal for family or guests. Why rent when you can own this beautiful new home for less than most two-bedroom apartments. Plus, enjoy the benefit of lower property taxes just outside the city. Don't miss your chance to call this stunning property your home. (id:39198)
Property Details
Interior
Features
Main level Floor
Bath (# pieces 1-6)
6'0'' x 8'5''Primary Bedroom
12'5'' x 12'0''Living room
15'0'' x 14'0''Kitchen
9'0'' x 12'0''Property History
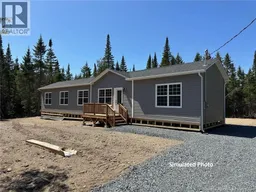 12
12
