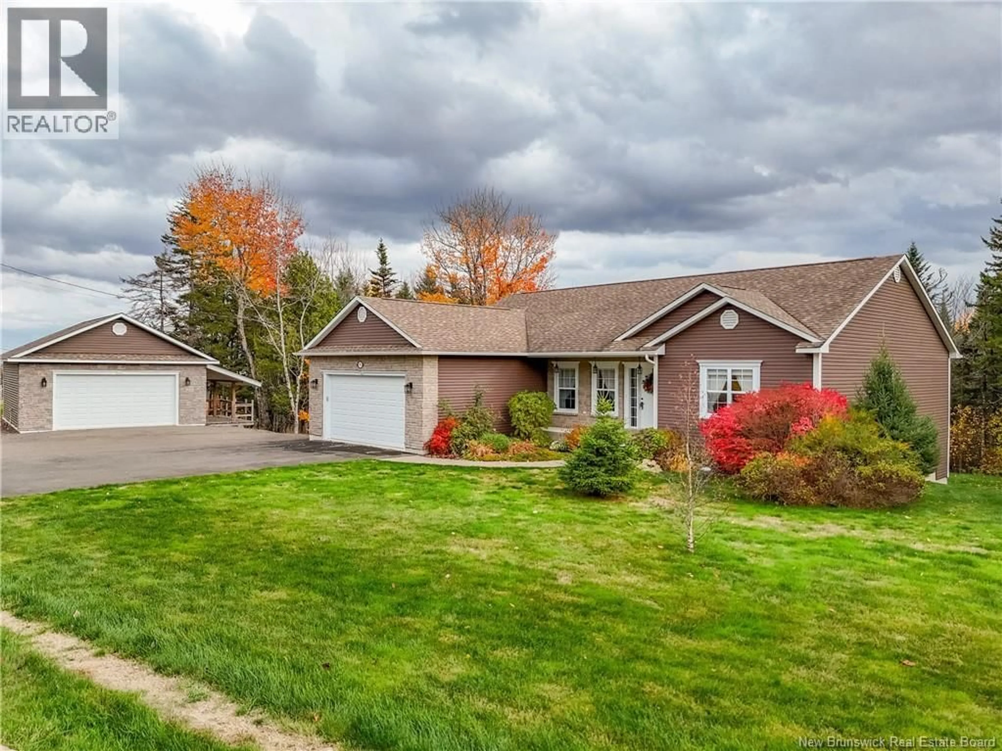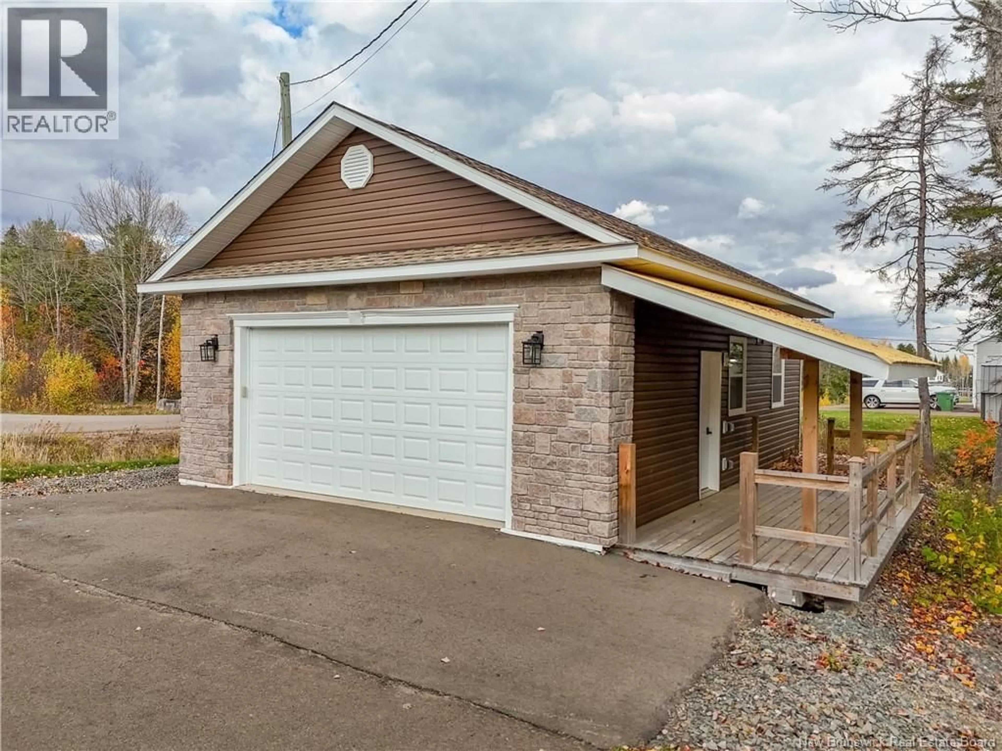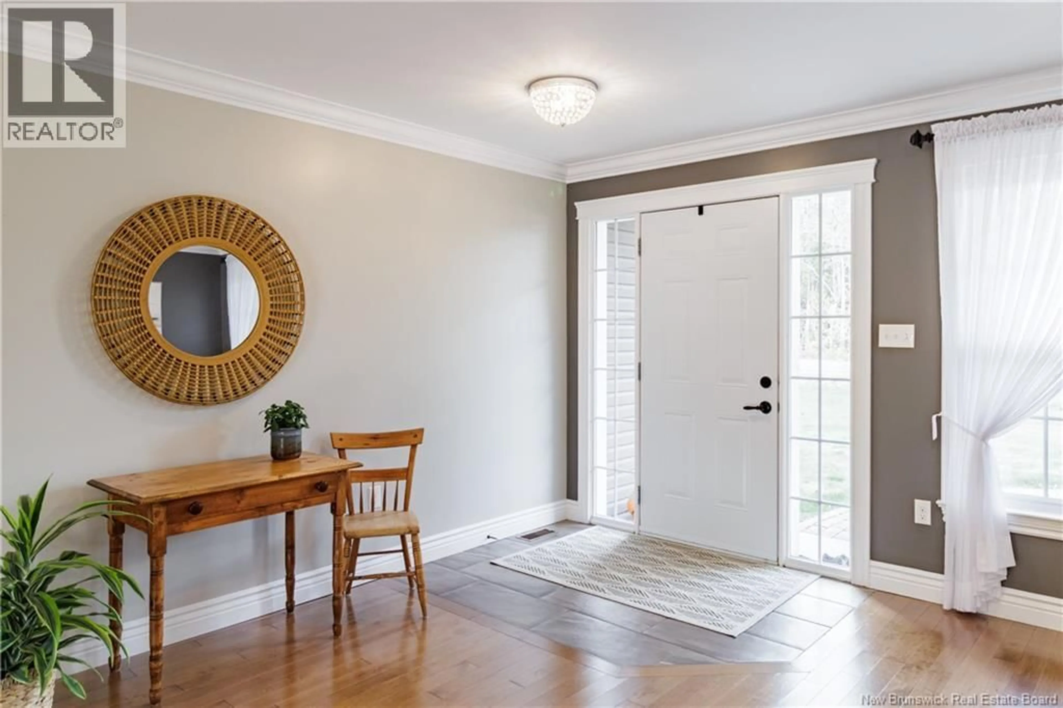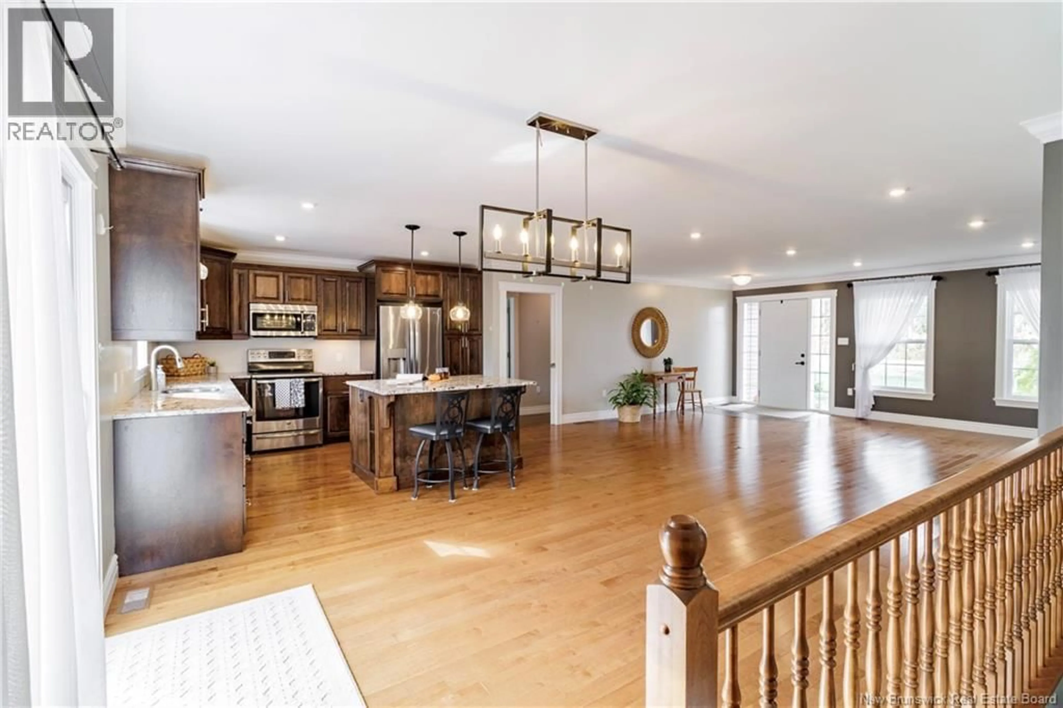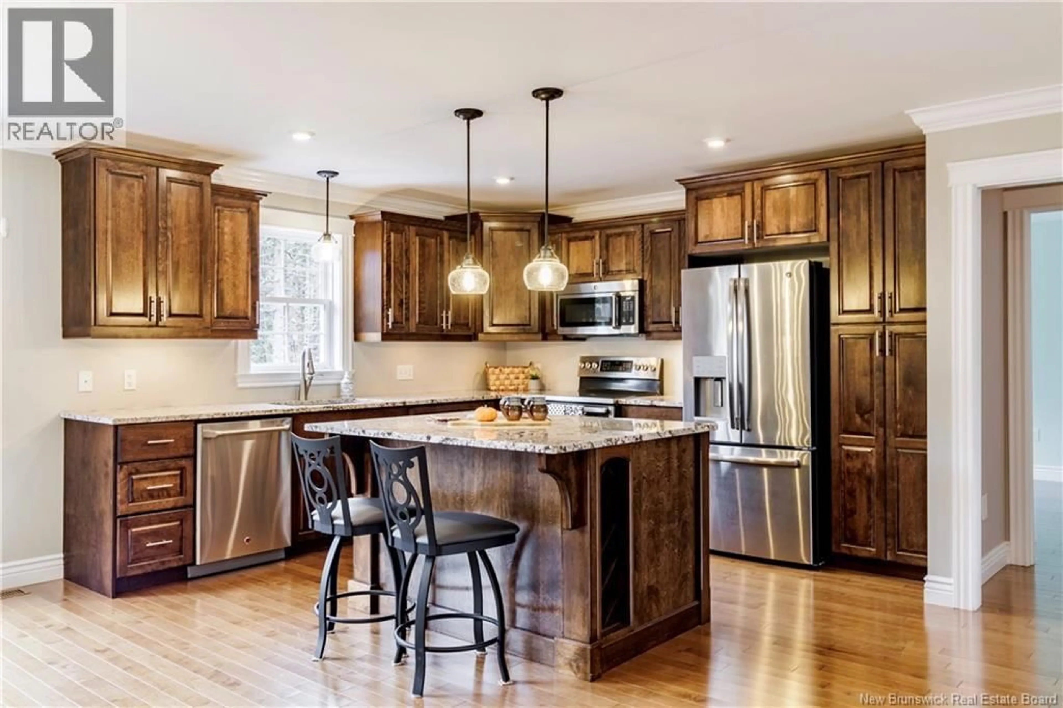35 HANNAH CRESCENT, Killarney Road, New Brunswick E3A0H4
Contact us about this property
Highlights
Estimated valueThis is the price Wahi expects this property to sell for.
The calculation is powered by our Instant Home Value Estimate, which uses current market and property price trends to estimate your home’s value with a 90% accuracy rate.Not available
Price/Sqft$235/sqft
Monthly cost
Open Calculator
Description
You know that it is a great day in the neighbourhood, when a picturesque, immaculately kept 1.3 acre property becomes available. This remarkable bungalow-style home in the sought-after Lakeside Estates is pleasing in every possible way. It offers one-level living, along with an enormous, fully finished basement, providing a total of just under 3200 sq ft of living space. The design is ideal, since the primary suite is on one side of the home, with the other 2 bedrooms & main bathroom on the other. This primary bedroom wing offers a walk-in closet, generously sized ensuite, double vanity, jetted tub & corner shower. The deck accessible dining area & gourmet kitchen, complete with granite counter tops & an extra-large kitchen island is designed for culinary enthusiasts. Here, quintessential entertaining, or cozy family dinners can create lifetime memories. For those with teenaged children or those who require home office space, the incredibly spacious family room, 2 bedrooms & additional bathroom downstairs are ideal. An attached double car garage is complemented by a separate fully finished 2 car garage or workshop, complete with in-floor heating, exhaust filtration system, 4 windows & private covered deck. Killarney Lake, with all it has to offer, is a mere stone's throw away. Yes, this exceptional home encompasses a perfect blend of privacy, space & upscale living, which does indeed make it a great day in the neighbourhood. Some photos have been Virtually Staged. (id:39198)
Property Details
Interior
Features
Main level Floor
Ensuite
8'7'' x 13'8''Bedroom
12'10'' x 15'4''Bedroom
9'9'' x 14'9''Bedroom
13'7'' x 11'3''Property History
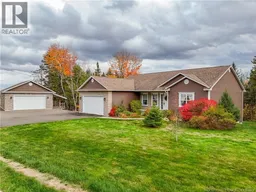 40
40
