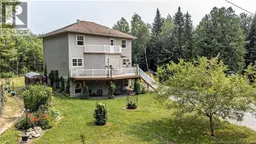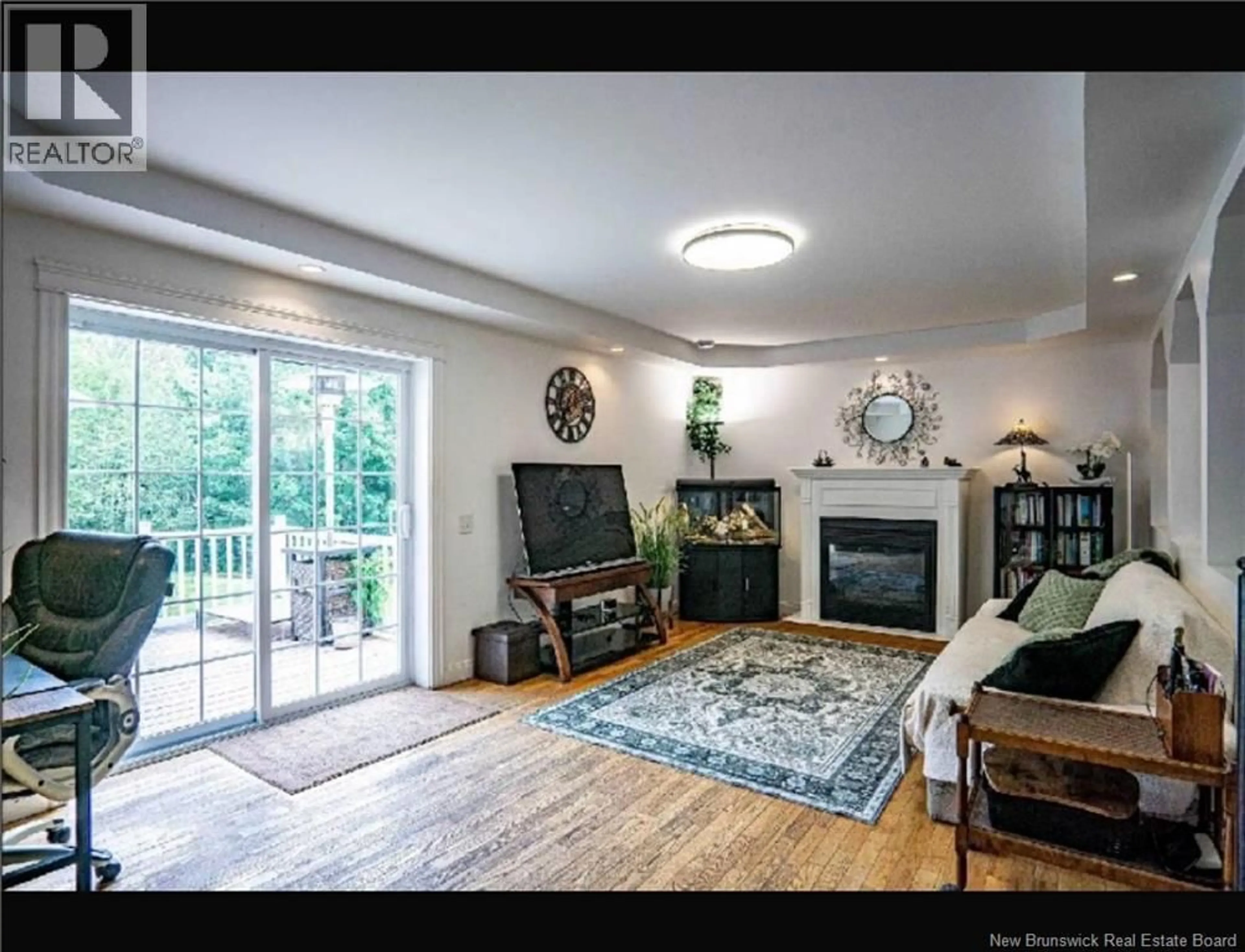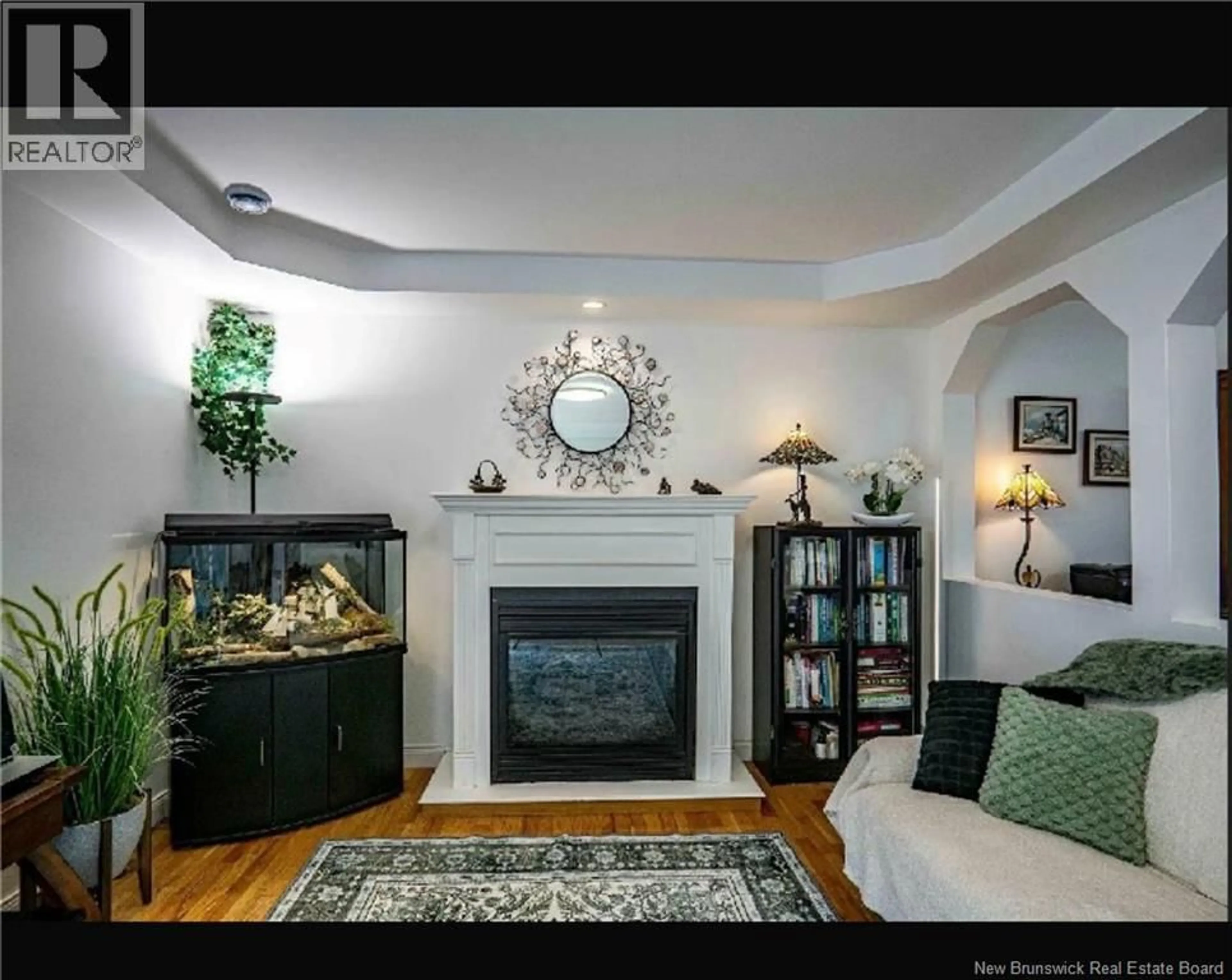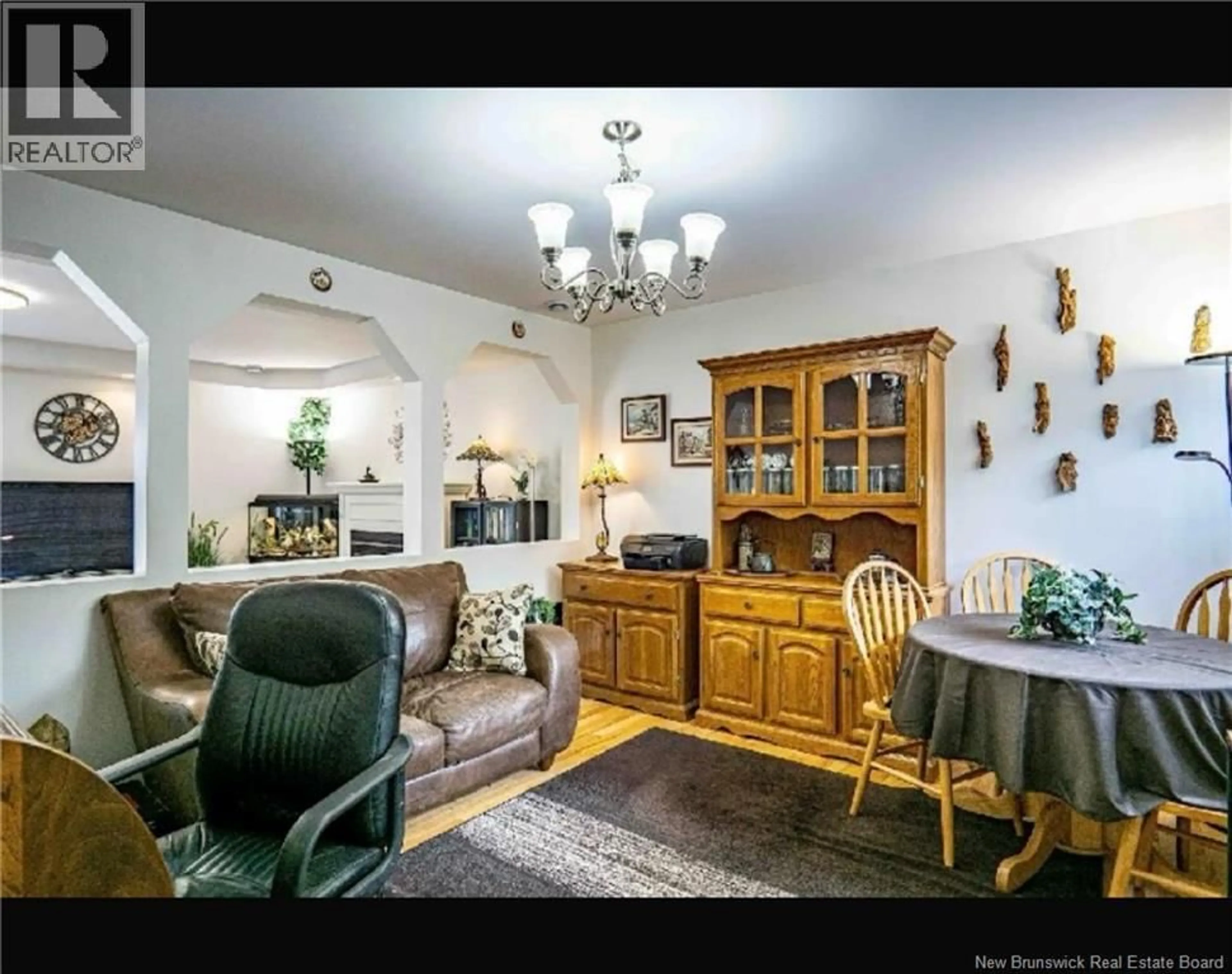296 UPPER DURHAM ROAD, Durham Bridge, New Brunswick E6C1C9
Contact us about this property
Highlights
Estimated valueThis is the price Wahi expects this property to sell for.
The calculation is powered by our Instant Home Value Estimate, which uses current market and property price trends to estimate your home’s value with a 90% accuracy rate.Not available
Price/Sqft$207/sqft
Monthly cost
Open Calculator
Description
Welcome to 296 Upper Durham Road, a spacious and versatile two-story home perfectly designed for multi-generational living, extended family, or an income-producing suite. Set in a peaceful country setting, this property offers comfort, flexibility, and room for everyone. The home features 9 foot ceilings, complete ICF construction for energy efficiency. The main level offers a warm and inviting layout with an updated kitchen, bright living spaces, and easy access to the outdoors. Upstairs youll find two comfortable bedrooms, including a generous primary complete with ensuite bathroom, along with a well-appointed full bathroom. The walkout lower level is a standout feature fully finished and offering a separate in-law suite complete with its own bedroom, bathroom, living area, and private entrance. Ideal for guests, family members seeking independence, or rental potential. With three bathrooms, plenty of storage, and a layout that supports both family life and privacy, this home offers exceptional value and flexibility. Whether you're looking for extra space or a home that can help offset monthly expenses, this property delivers. A wonderful opportunity in a community oriented rural location just minutes from town amenities, yet surrounded by nature and peace. (id:39198)
Property Details
Interior
Features
Main level Floor
Dining room
11'7'' x 13'Foyer
6' x 12'Kitchen
13' x 11'9''Ensuite
12' x 7'Property History
 20
20




