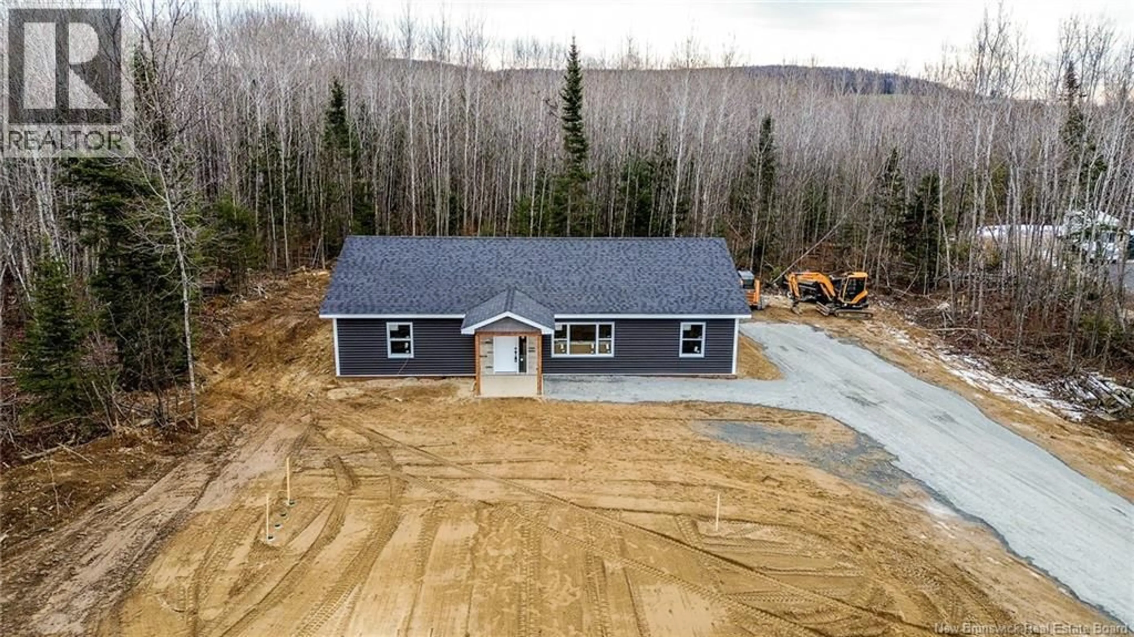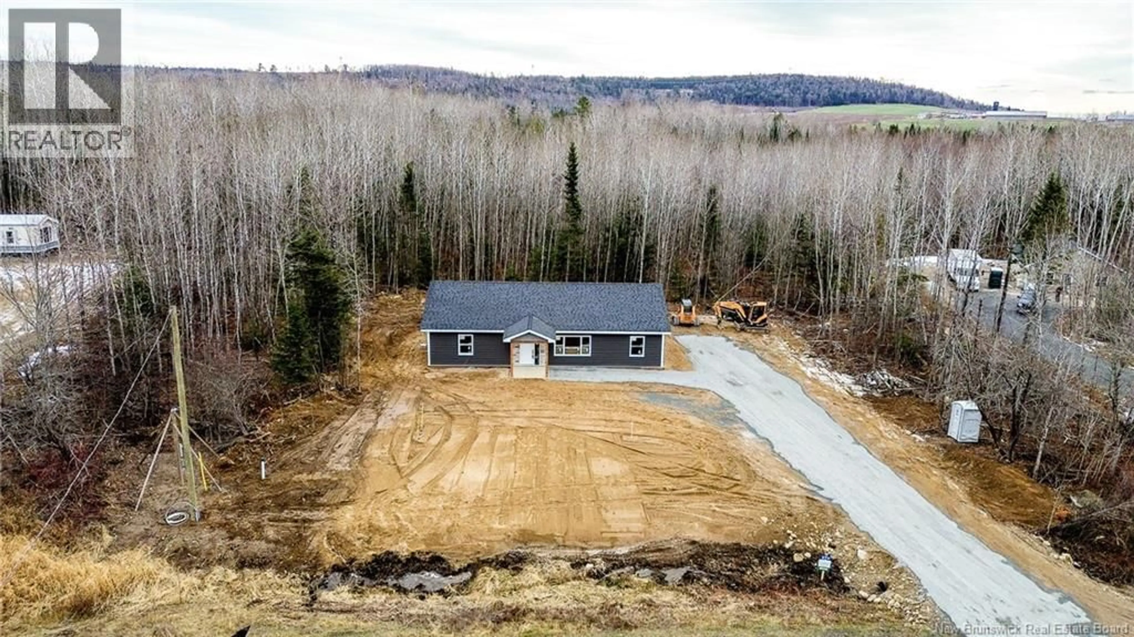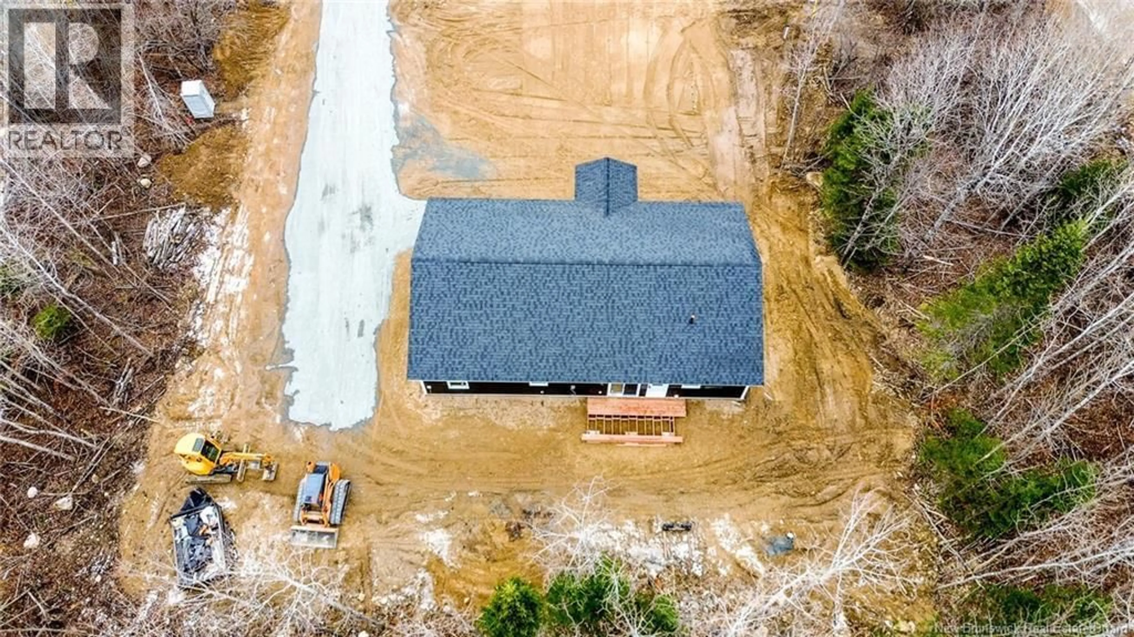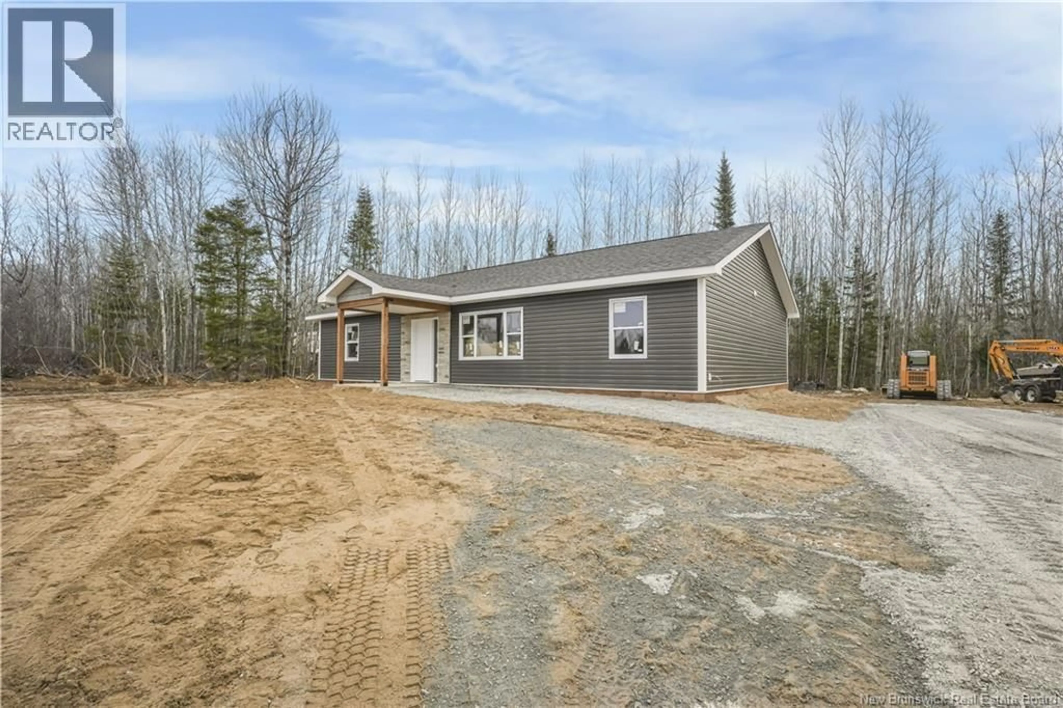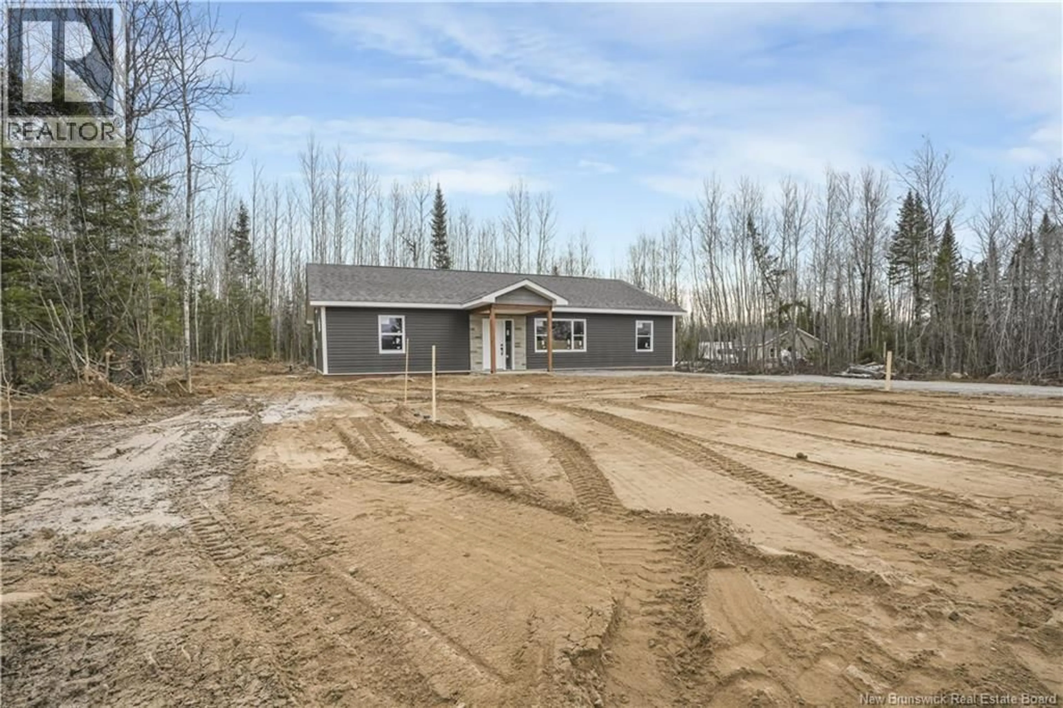274 ROUTE 617, Burtts Corner, New Brunswick E6L2S3
Contact us about this property
Highlights
Estimated valueThis is the price Wahi expects this property to sell for.
The calculation is powered by our Instant Home Value Estimate, which uses current market and property price trends to estimate your home’s value with a 90% accuracy rate.Not available
Price/Sqft$268/sqft
Monthly cost
Open Calculator
Description
Welcome to your brand-new home, perfectly placed on almost 3 acres of peaceful land. This beautifully designed 3-bedroom, 2-bathroom bungalow blends modern finishes with functional living, will be featuring a bright white kitchen and neutral tones throughout for a clean, timeless style youll love for years to come. This home is located within 3 minutes of the local convenience store, within 20 mins of Crabbe Mountain ski hill, and 20 mins of Fredericton and equipped with a generator panel and efficient ICF frost wall foundation ! Step inside and youre greeted by an inviting open-concept layout. The kitchen, dining, and living areas flow seamlessly together that are ideal for family life, entertaining, or simply soaking in the calm surroundings. A standout feature is the formal mudroom with conveniently located laundry, keeping the home organized and clutter-free, a small but mighty amenity youll appreciate every single day! The primary suite is its own retreat, complete with a huge walk-in closet and a stylish ensuite bathroom with double sinks. Two additional bedrooms and a full second bathroom offer comfortable space for family, guests, or your home office needs. Outside, youll find endless room to breathewhether youre dreaming of gardens, a future garage, a pool, space for pets to roam, or simply enjoying the privacy of your own acreage. Modern. Peaceful. Low-maintenance. Move-in ready for 2026! This is the fresh start youve been waiting for (id:39198)
Property Details
Interior
Features
Main level Floor
Mud room
9' x 10'2''Bath (# pieces 1-6)
6' x 8'Living room
17'8'' x 21'2''Other
6'10'' x 8'Property History
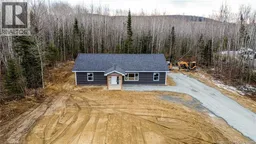 31
31
