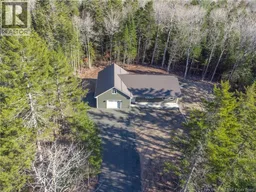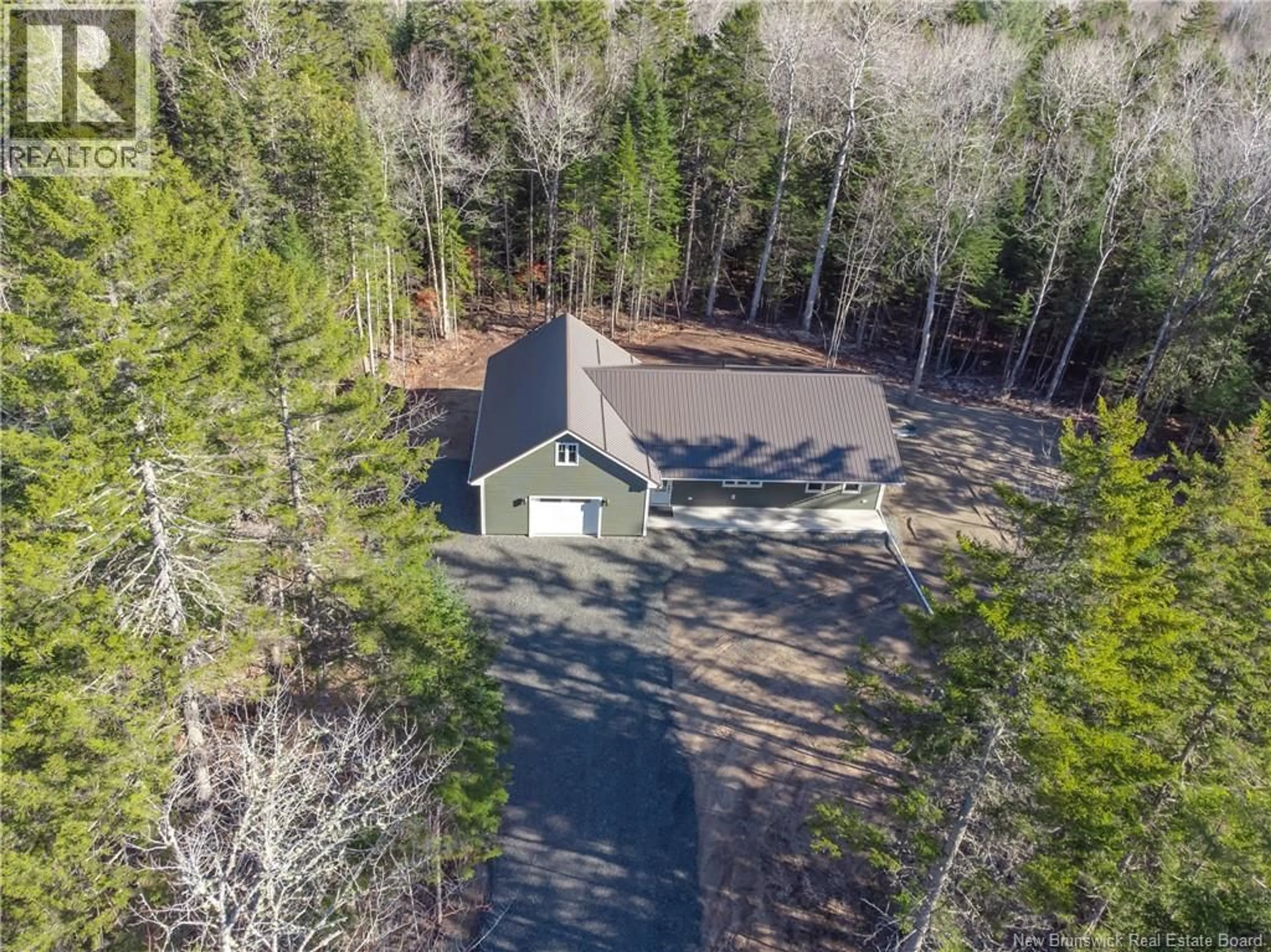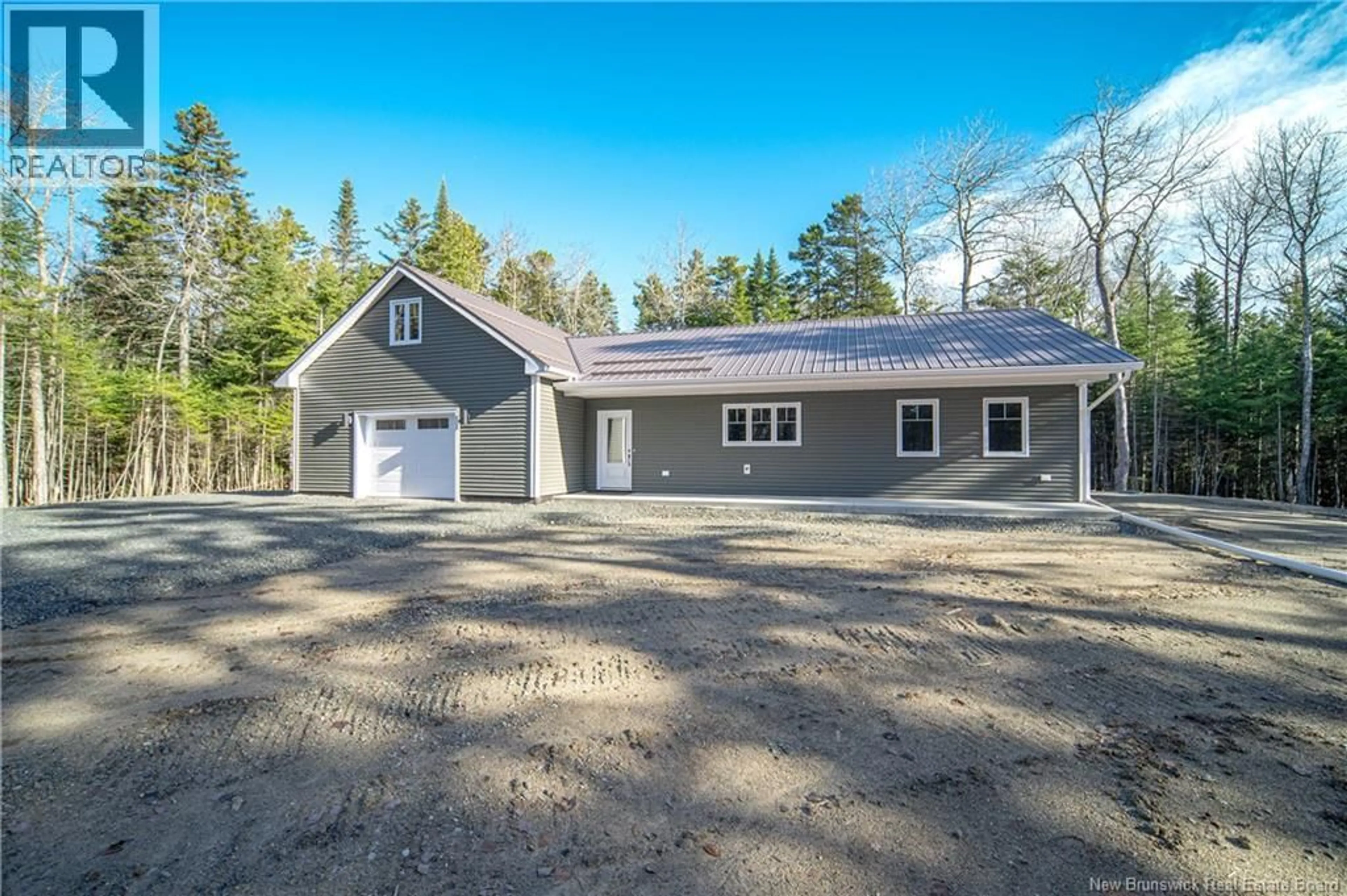25-1 DONNYS WAY, Charters Settlement, New Brunswick E3C1X7
Contact us about this property
Highlights
Estimated valueThis is the price Wahi expects this property to sell for.
The calculation is powered by our Instant Home Value Estimate, which uses current market and property price trends to estimate your home’s value with a 90% accuracy rate.Not available
Price/Sqft$261/sqft
Monthly cost
Open Calculator
Description
Offering 2,100 sq ft of modern living, this brand-new bungalow is set on a secluded 1.66-acre wooded lot. Built on a slab foundation and metal roof ensure low maintenance, while multiple mini-split heat pump units provide efficient year-round comfort. The homes core is an expansive open-concept living space, anchored by bright, contemporary kitchen featuring white countertops, large island, natural light wood lower cabinetry, crisp white upper cabinets, and classic subway tile backsplash. Main level hosts three bedrooms, including large primary suite designed as true retreat separate from other bedrooms. Ensuite bathroom boasts double vanity with dark countertop and modern fixtures, complemented by spacious, walk-in closet. Well-appointed main bathroom with laundry serves secondary bedrooms, featuring stylish vanity with dark countertop, bathtub/shower combination, and ample tall storage cabinetry. Beautiful, light-toned plank flooring flows seamlessly throughout the main areas, enhancing the home's bright and airy feel. Additional amenities include large concrete patio for outdoor entertaining, attached garage, and fantastic bonus room situated above it, offering flexible space perfect for home office, gym, or media room. (id:39198)
Property Details
Interior
Features
Main level Floor
Bath (# pieces 1-6)
9'9'' x 8'11''Bedroom
10'9'' x 15'5''Ensuite
7'3'' x 9'0''Living room
16'0'' x 16'0''Property History
 46
46




