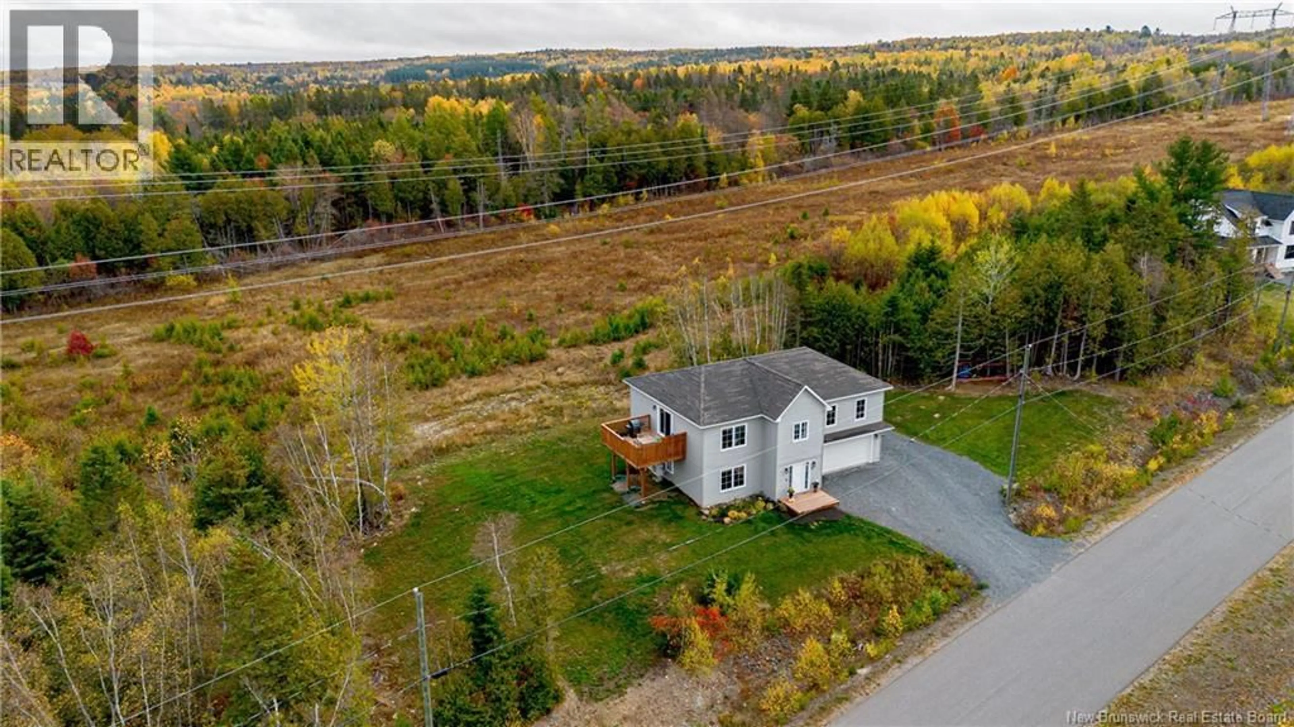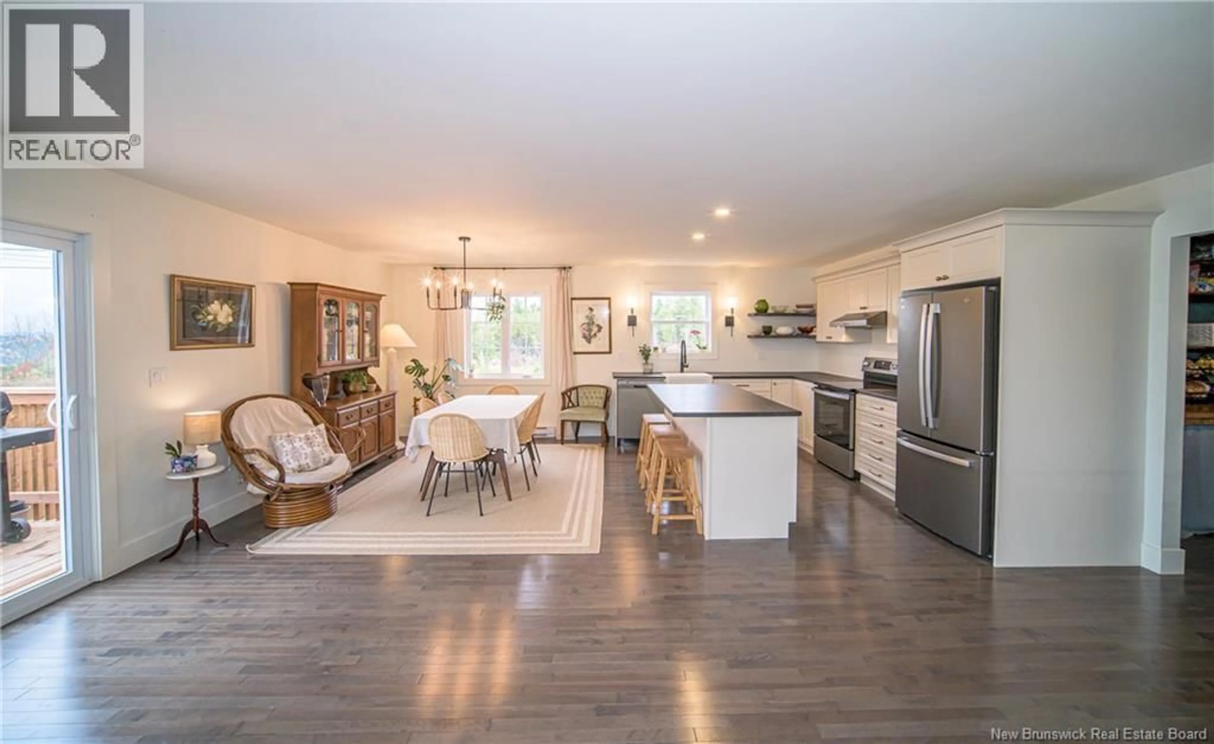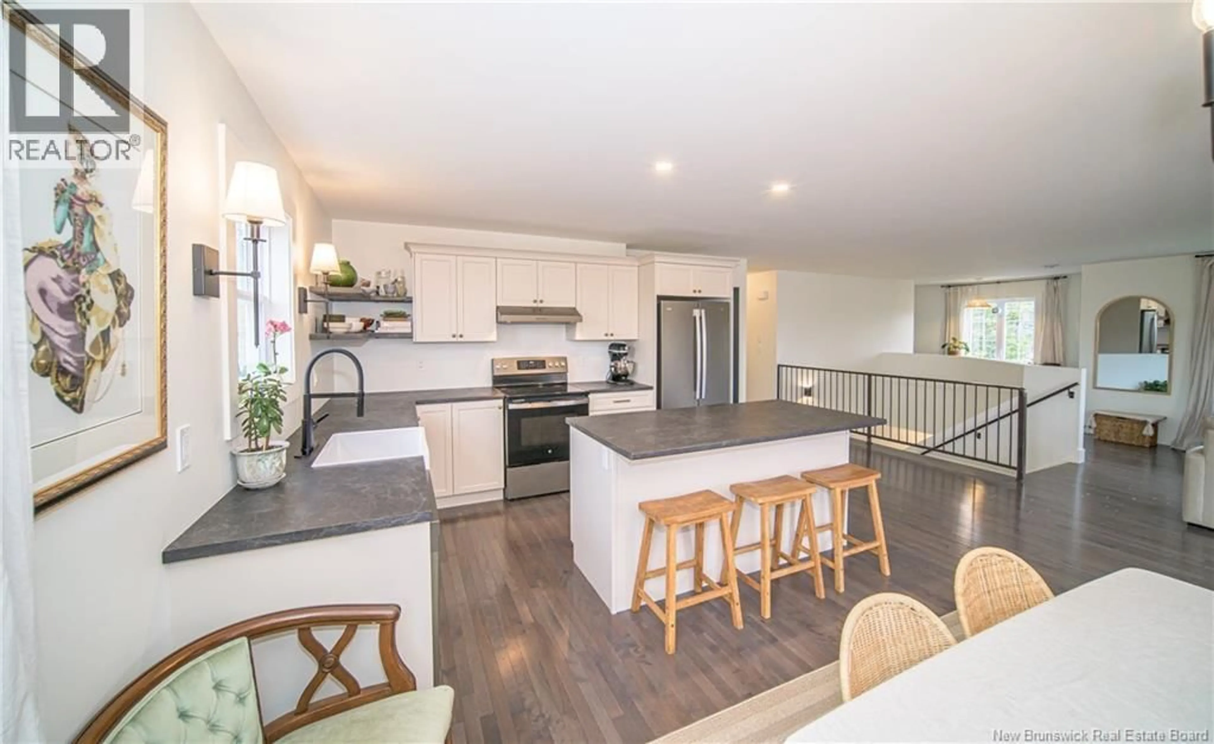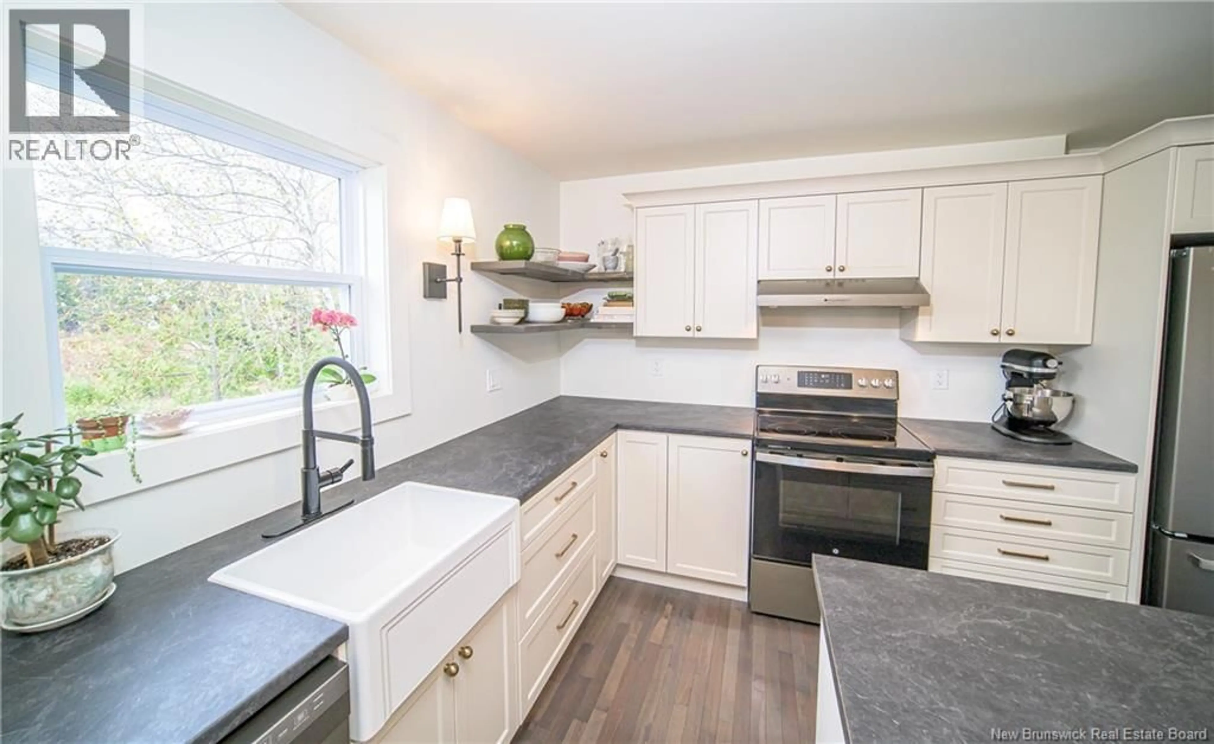23 SNOWSHOE STREET, Lower Kingsclear, New Brunswick E3E0E9
Contact us about this property
Highlights
Estimated valueThis is the price Wahi expects this property to sell for.
The calculation is powered by our Instant Home Value Estimate, which uses current market and property price trends to estimate your home’s value with a 90% accuracy rate.Not available
Price/Sqft$230/sqft
Monthly cost
Open Calculator
Description
Nestled in a welcoming family neighbourhood, this custom built home sits on spacious lot, offering peaceful rural setting just minutes from Fredericton. Discover bright, open-concept main level where living, dining, and kitchen areas flow seamlessly together. Beautiful kitchen features classic white cabinetry, large island with seating, and farmhouse-style sink. Just off the kitchen, fabulous walk-in pantry offers ample shelving, counter workspace, and prep sink - ideal for the home chef or entertainer. From dining area, step out onto a private deck overlooking mature trees - perfect spot for morning coffee or evening BBQs. Primary suite - retreat with its rich, cozy tones, generous walk-in closet, and spa-inspired ensuite featuring double vanity with vessel sinks, tiled walk-in shower, and warm brass fixtures. Two additional bedrooms, full main bath, and conveniently located laundry area complete the main floor. Lower level expands the living space with family room, 4th bedroom, 3rd bathroom, and dreamy mudroom off the entrance from attached double-car garage. Two heat pumps for energy efficient heating and cooling. Outside, landscaped yard provides plenty of room to garden, play, or simply unwind in your own private oasis. Every detail of this custom-built home reflects thoughtful design and quality craftsmanship. Easy access to schools, parks, and recreational trails - perfect place to enjoy small-community living without sacrificing convenience. (id:39198)
Property Details
Interior
Features
Basement Floor
Mud room
15'5'' x 12'0''Bath (# pieces 1-6)
9'6'' x 6'3''Bedroom
17'11'' x 15'4''Family room
15'4'' x 12'9''Property History
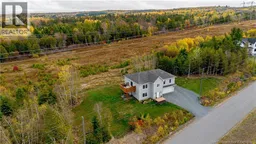 44
44
