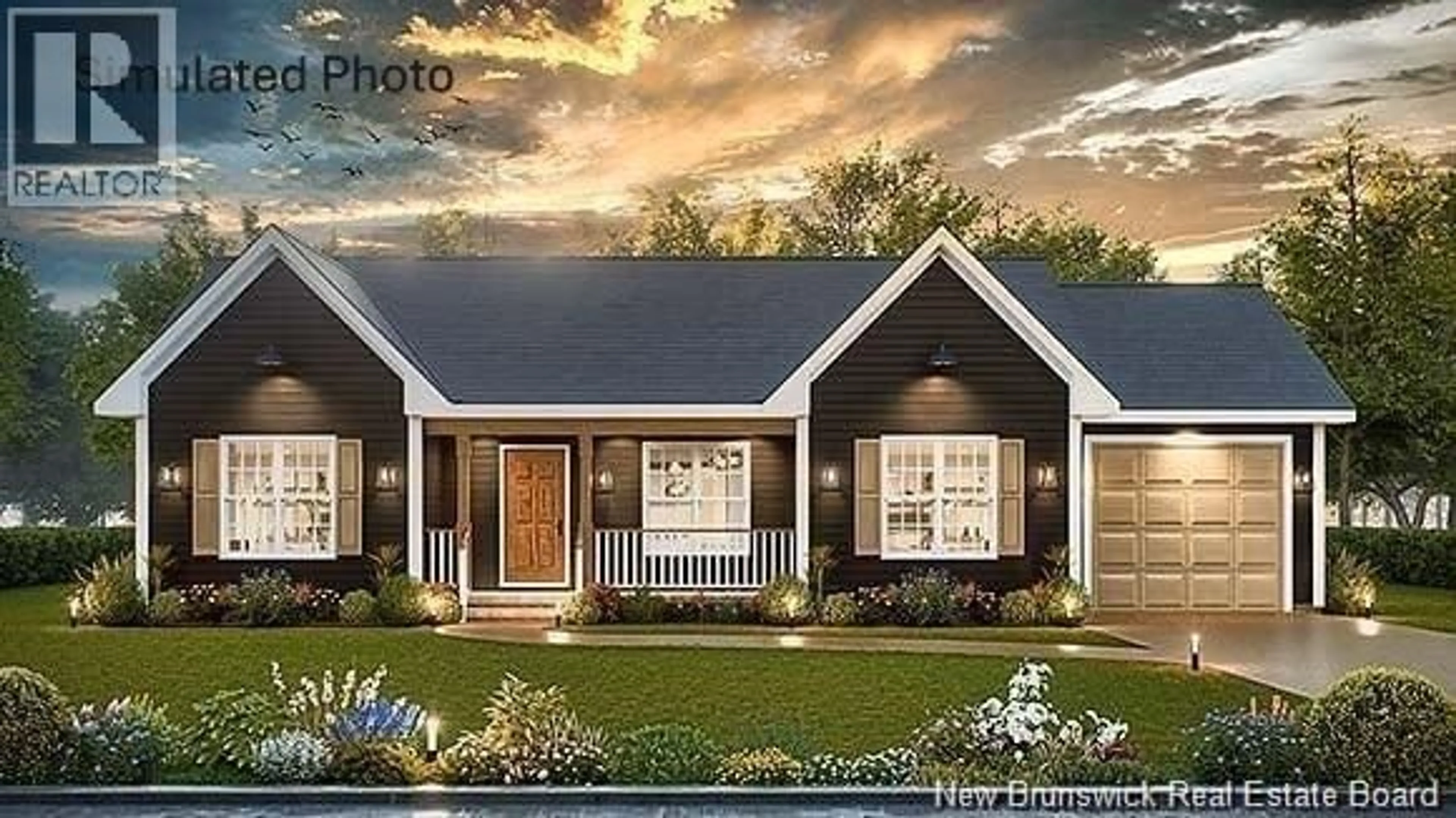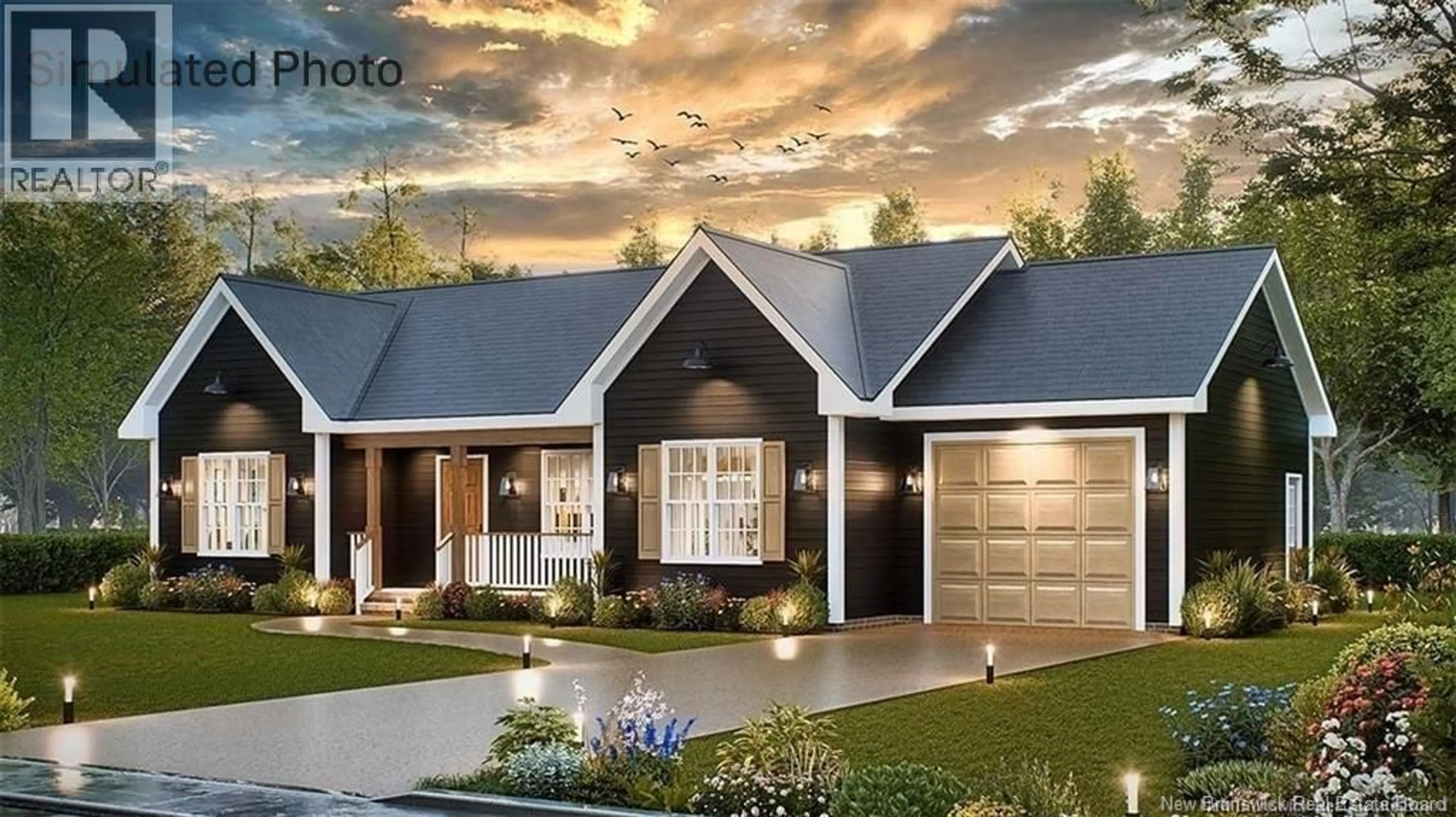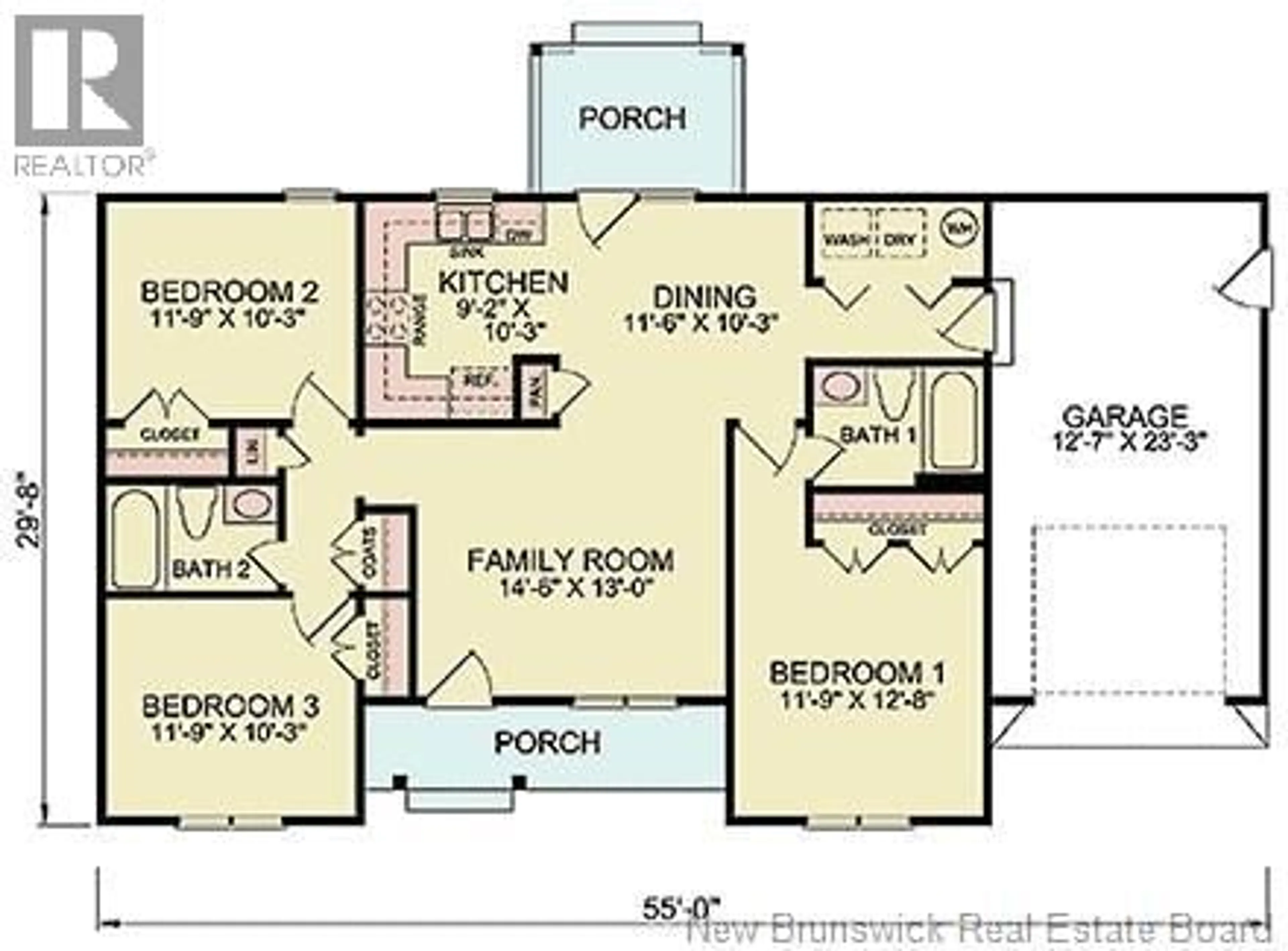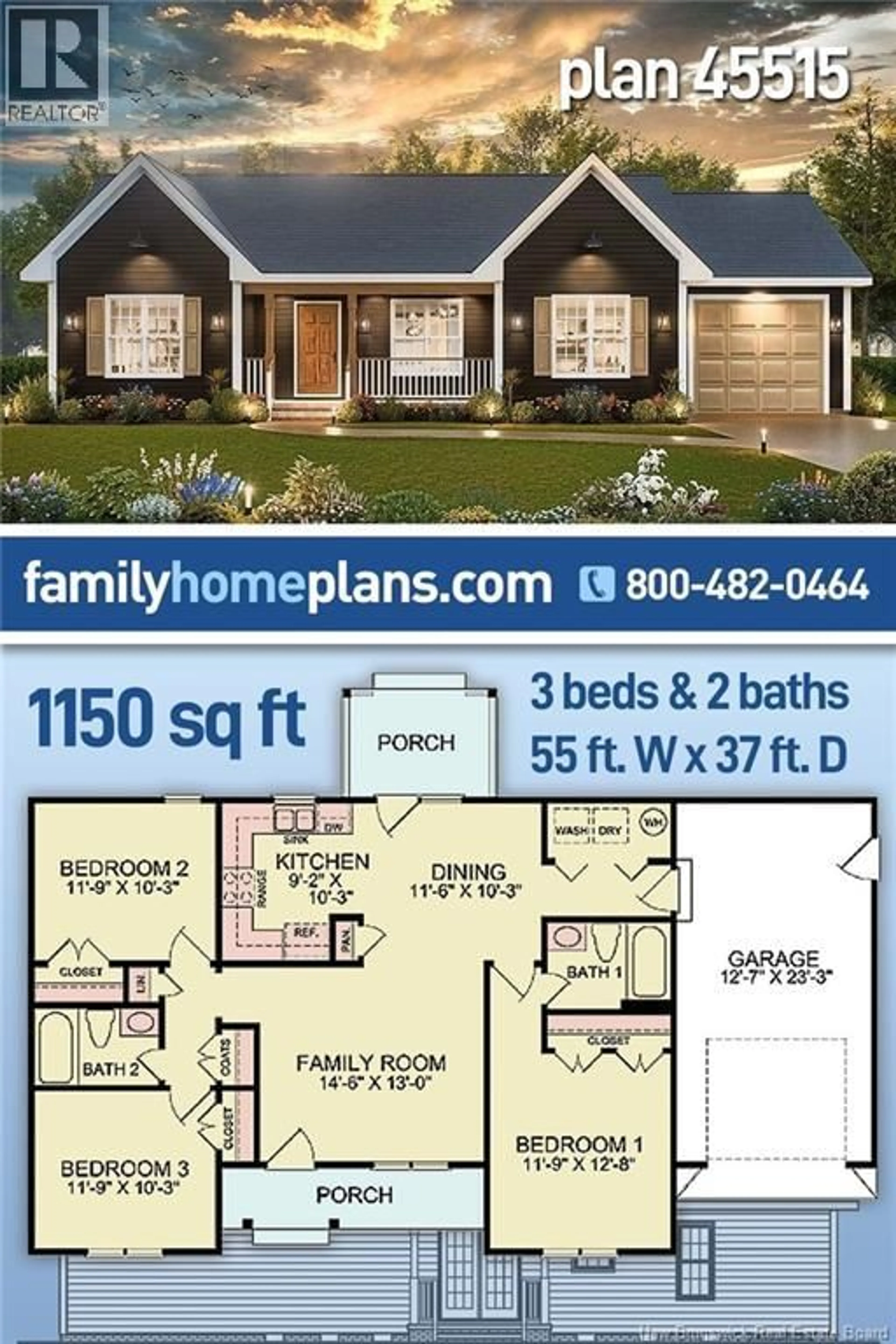21 PRIVACY LANE, Nasonworth, New Brunswick E3B8C7
Contact us about this property
Highlights
Estimated valueThis is the price Wahi expects this property to sell for.
The calculation is powered by our Instant Home Value Estimate, which uses current market and property price trends to estimate your home’s value with a 90% accuracy rate.Not available
Price/Sqft$391/sqft
Monthly cost
Open Calculator
Description
Picture-perfect charm, tucked in a 2 acre peaceful setting, welcoming you to your next chapter. Modern elegance meets classic warmth in this beautifully designed 1,150 sq ft bungalow, offering 3 bedrooms, 2 full bathrooms & timeless curb appeal that turns heads from the street. Covered front porch & crisp black exterior with warm wood accents, this home looks like it walked straight off the pages of a magazine. Step inside & be welcomed by a bright, airy open-concept layout that feels just right. The spacious family room flows seamlessly into the kitchen & dining area, making it ideal for family dinners, entertaining guests, or just enjoying a quiet night in. The kitchen is smartly designed featuring ample cabinetry, a convenient layout & direct access to the back porch. Tucked privately on one side of the home, the primary bedroom boasts a generous closet & easy access to the main bath. Two additional bedrooms are thoughtfully placed on the opposite side of the house along with a second full bathroom, making it a perfect layout for families, guests, or even a home office setup. The attached garage adds function & storage, while the covered porches front & back invite relaxed living rain or shine. Whether you're a first-time buyer, a downsizer, or looking for a smart investment in a sought after location like Privacy Lane, this home delivers. Vendor is related to listing REALTOR® who is Licensed within the Province of New Brunswick. Some Photos are Simulated. (id:39198)
Property Details
Interior
Features
Main level Floor
Bedroom
10'3'' x 11'9''Dining room
10'3'' x 11'6''Kitchen
10'3'' x 9'2''Bedroom
10'3'' x 11'9''Property History
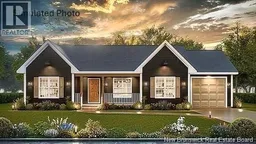 6
6
