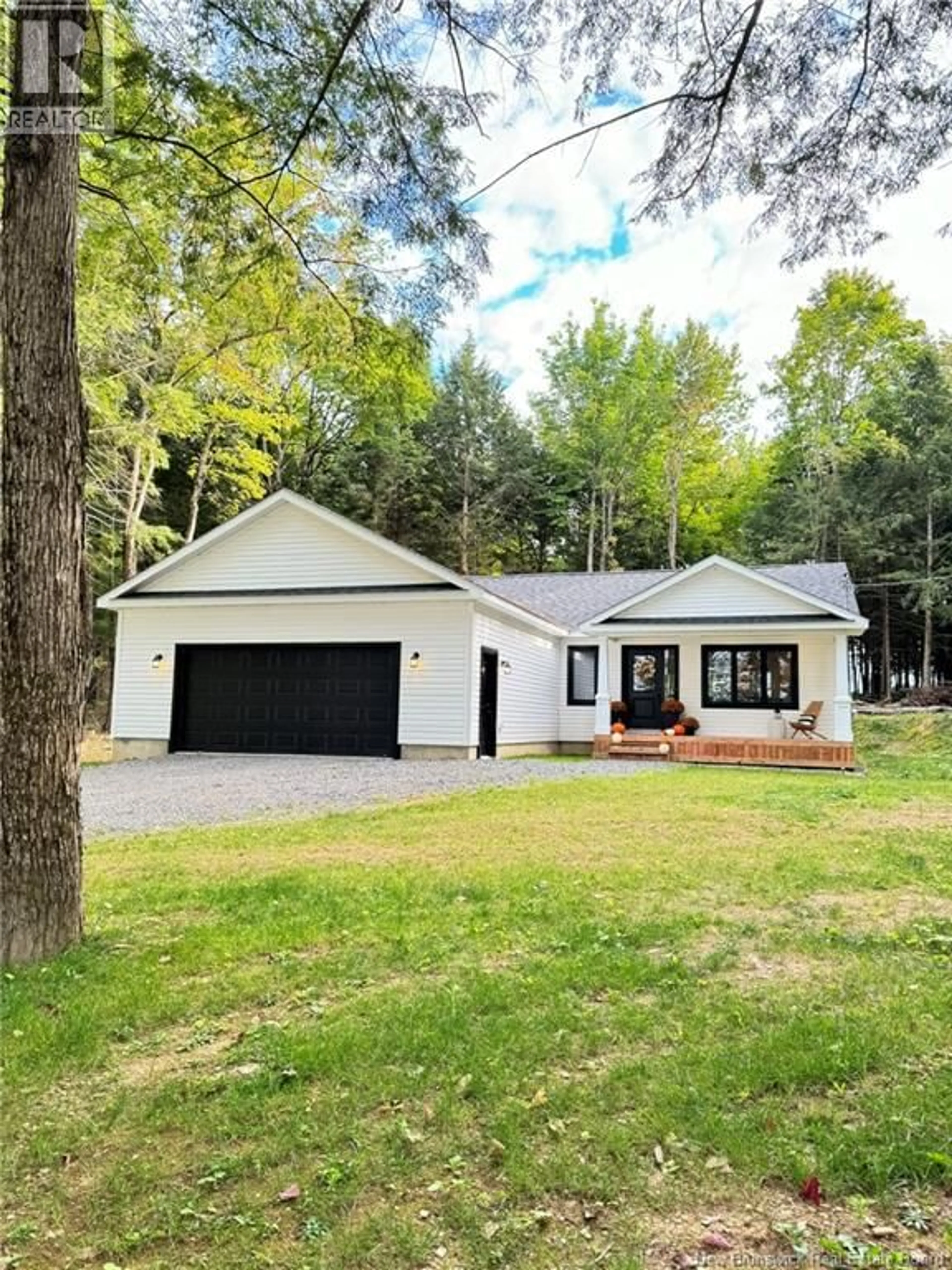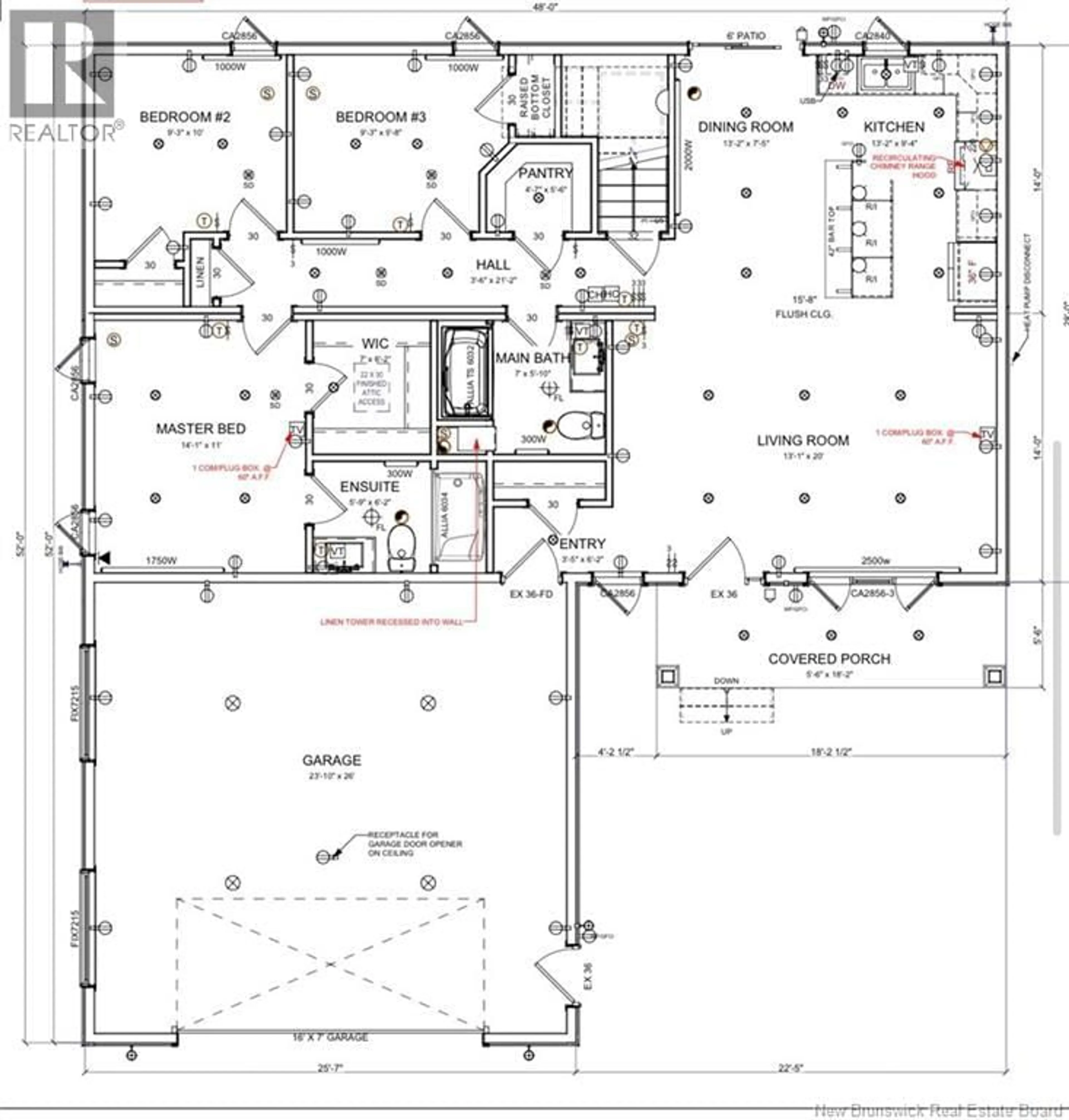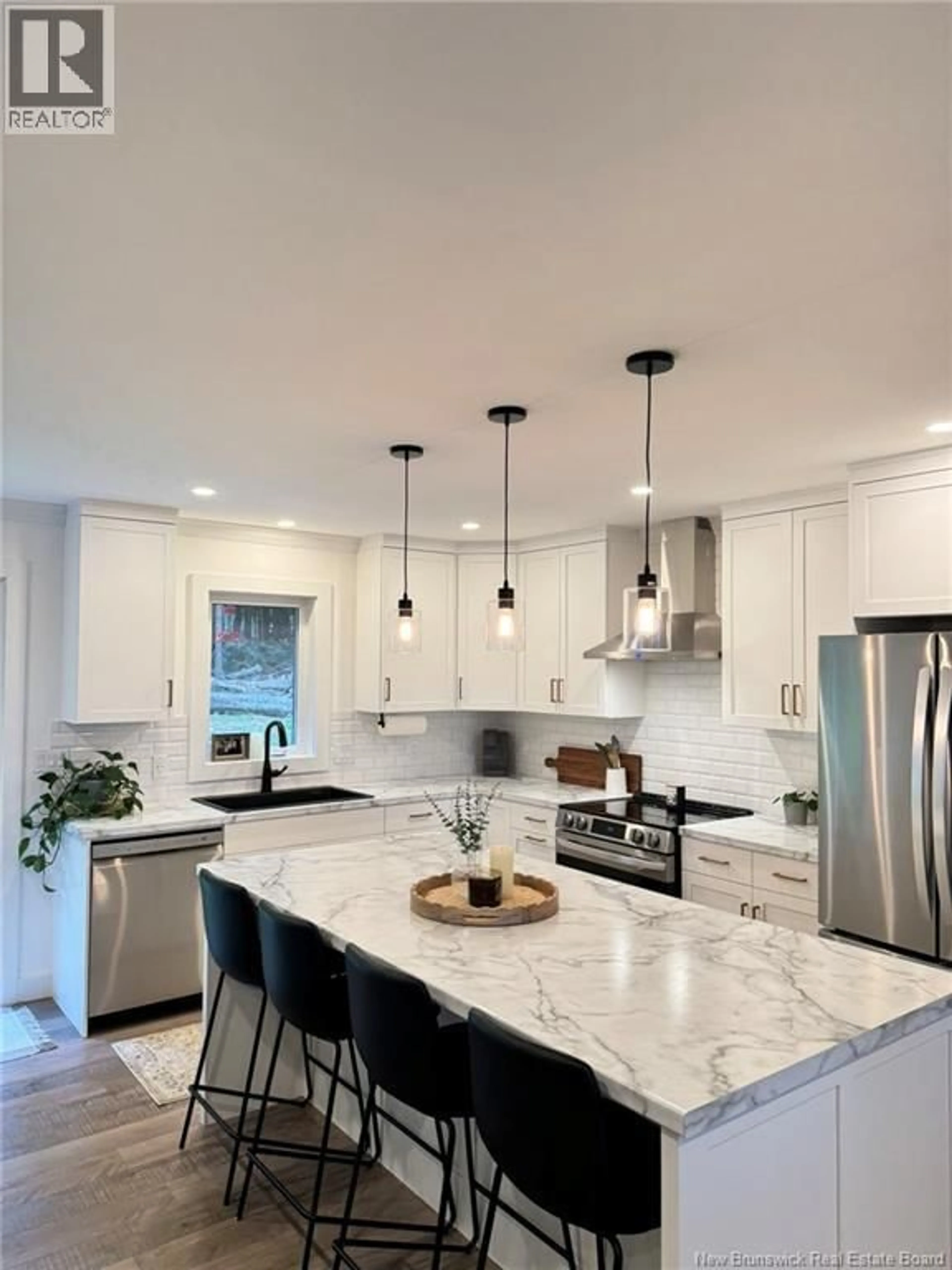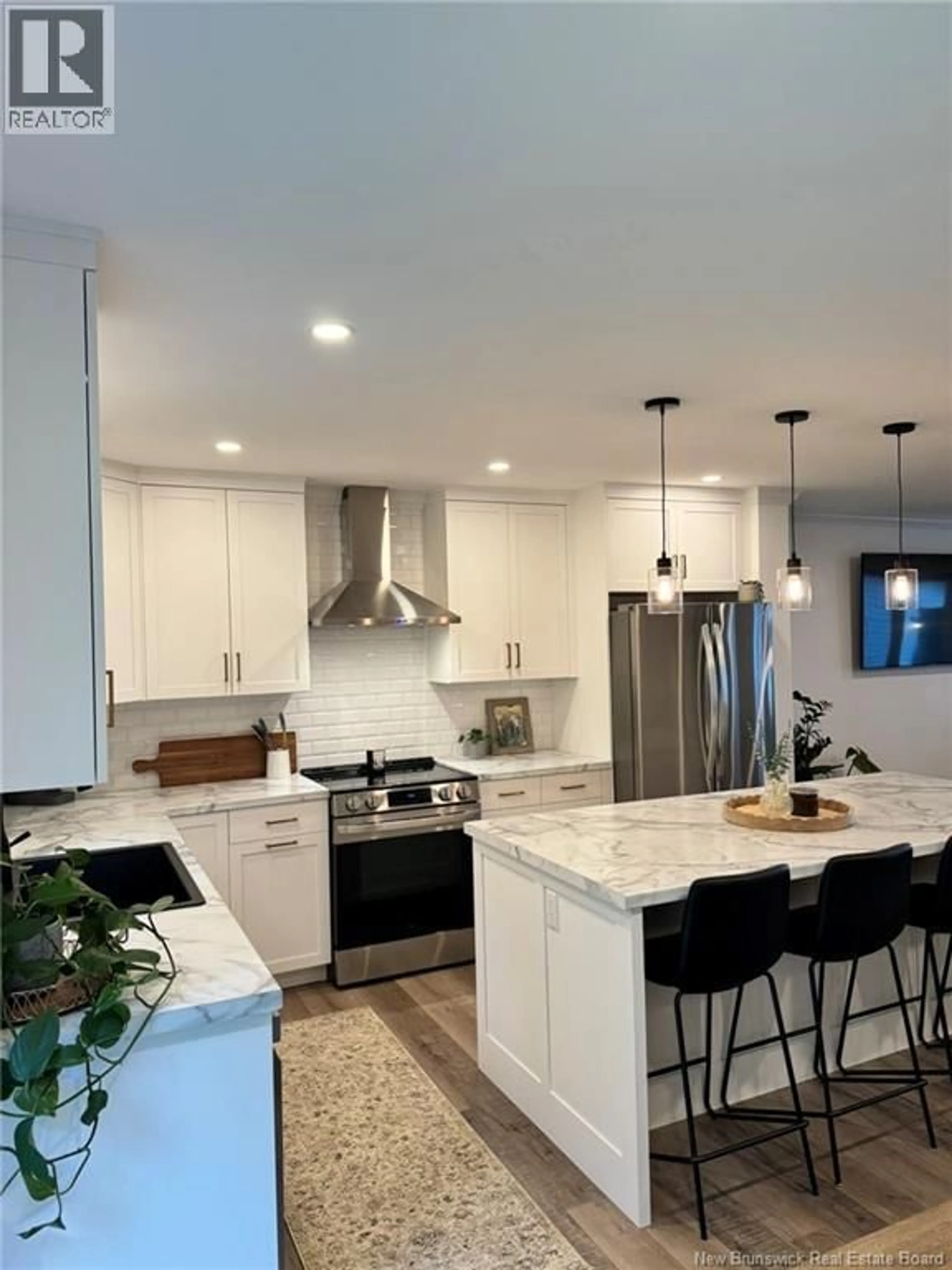208 CROCKS POINT STREET, Keswick Ridge, New Brunswick E6L1T5
Contact us about this property
Highlights
Estimated valueThis is the price Wahi expects this property to sell for.
The calculation is powered by our Instant Home Value Estimate, which uses current market and property price trends to estimate your home’s value with a 90% accuracy rate.Not available
Price/Sqft$408/sqft
Monthly cost
Open Calculator
Description
Welcome to 208 Crocks Point Road, a modern retreat tucked away on a super private lot in the beautiful community of Keswick Ridge. Built in 2023, this home offers a fresh, contemporary vibe with stylish finishes throughout and undeniable curb appeal from the moment you arrive. Step inside to an open and airy layout that feels brand new. The sleek, modern kitchen is the heart of the home, featuring clean lines, beautiful cabinetry, and a coveted walk-in pantry, perfect for those who love an organized, functional space. The living and dining areas flow seamlessly, creating a bright and inviting atmosphere ideal for everyday living or entertaining. The primary bedroom is a true retreat, complete with a generous walk-in closet and a private ensuite. Two additional bedrooms and a main bathroom offer comfort and flexibility for family, guests, or a home office. The unfinished basement provides incredible potential, whether you envision a family room, gym, workshop, or extra bedrooms, its a blank canvas waiting for its new owners to make it their own. With its modern aesthetic, privacy, and thoughtful design, this property perfectly blends style and serenity. Dont miss the chance to call this stunning, move-in-ready home yours. (id:39198)
Property Details
Interior
Features
Main level Floor
Bedroom
10'9'' x 9'11''3pc Bathroom
6'11'' x 7'10''3pc Ensuite bath
6'11'' x 7'10''Pantry
4'7'' x 5'5''Property History
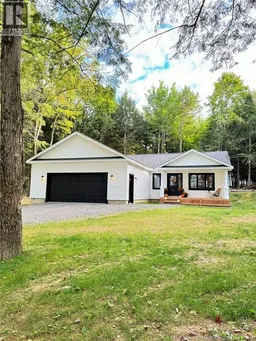 39
39
