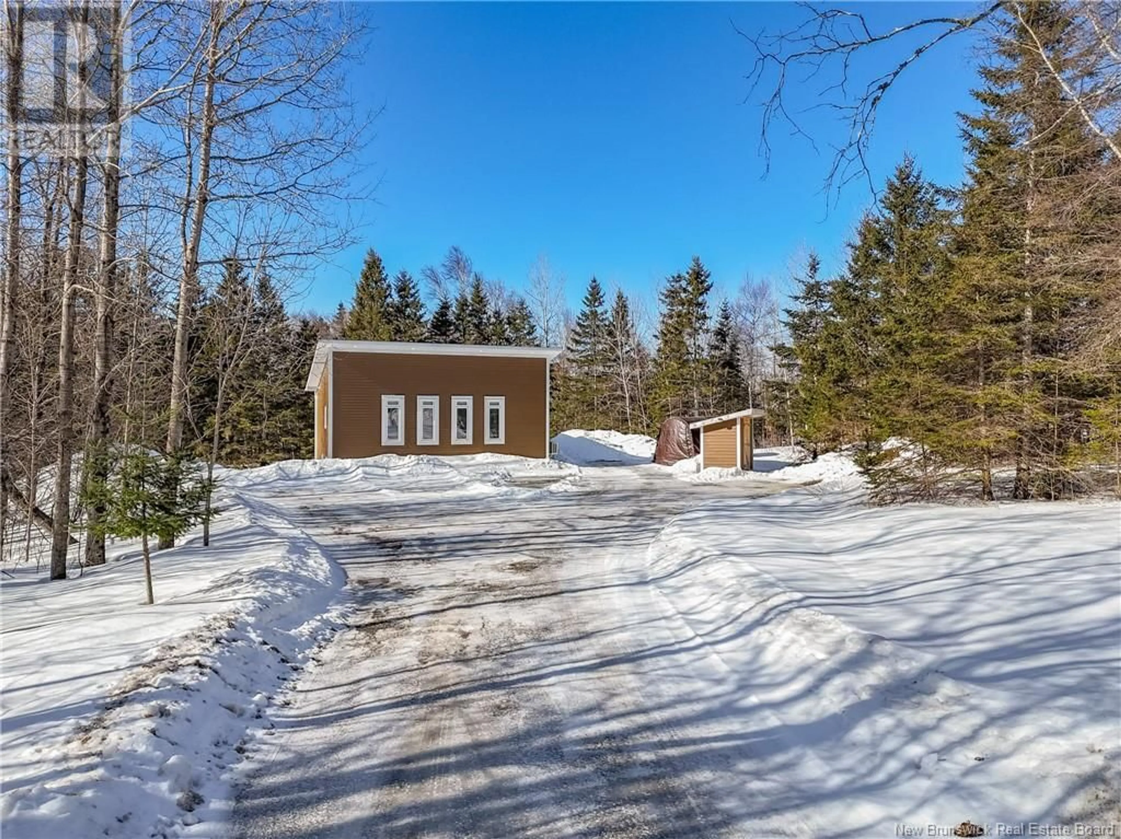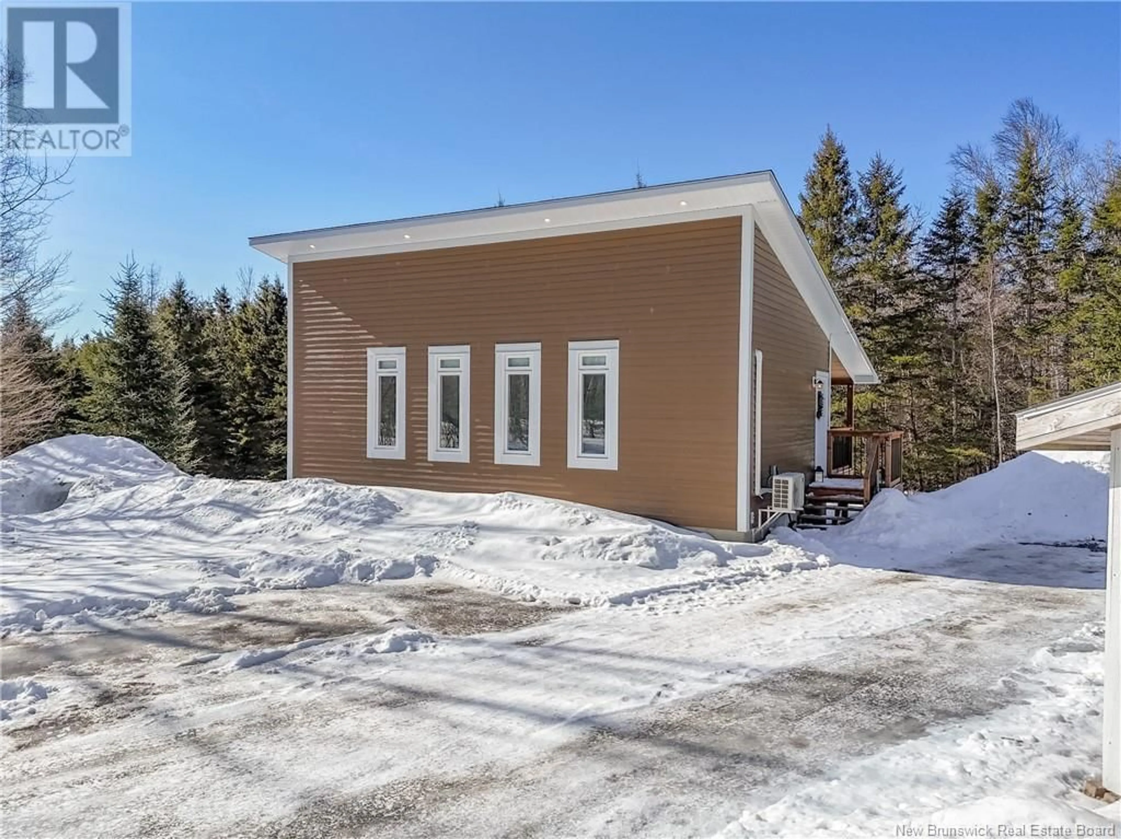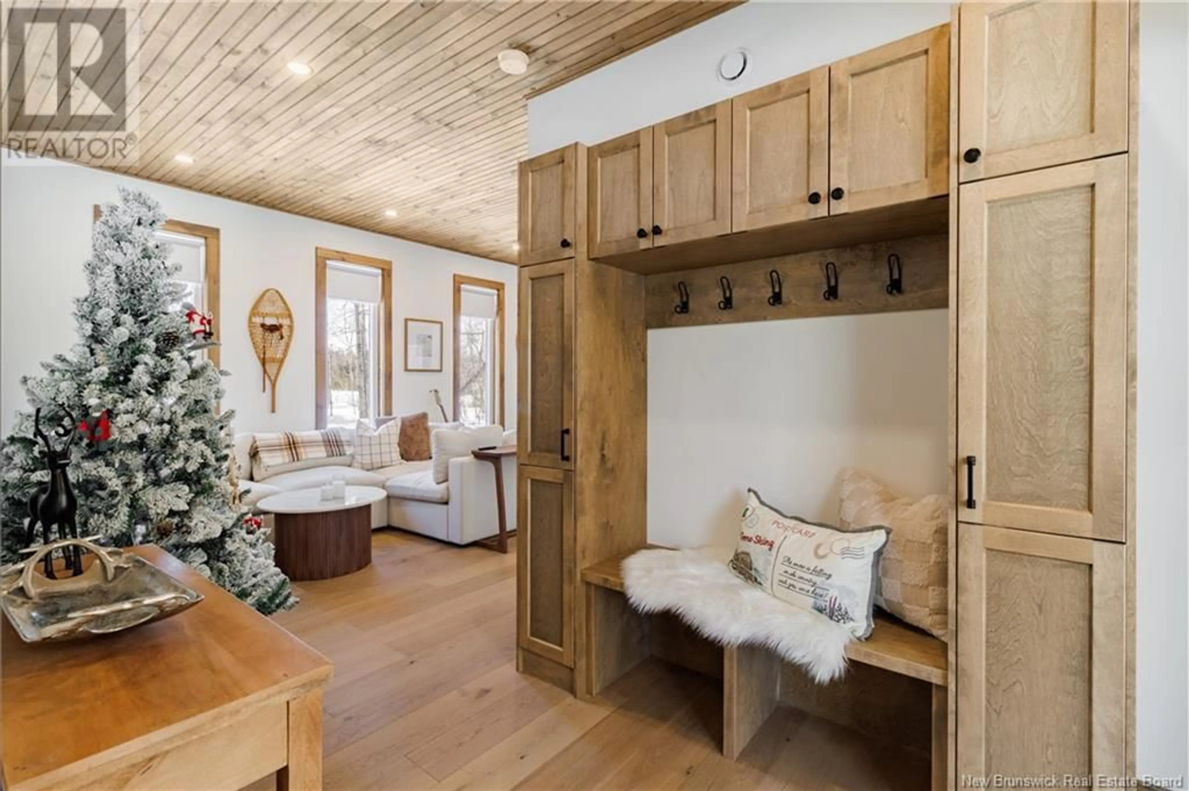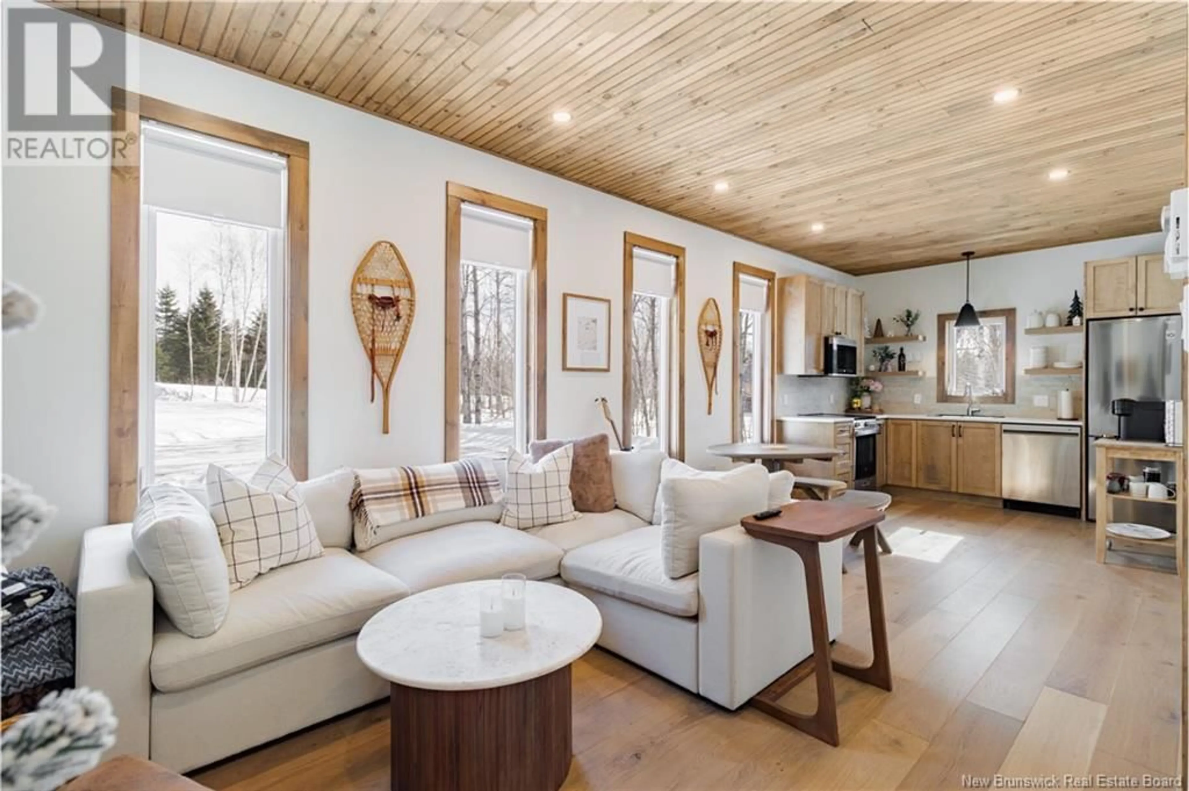2 MEADOWS LANE, Central Hainesville, New Brunswick E6E1K4
Contact us about this property
Highlights
Estimated valueThis is the price Wahi expects this property to sell for.
The calculation is powered by our Instant Home Value Estimate, which uses current market and property price trends to estimate your home’s value with a 90% accuracy rate.Not available
Price/Sqft$287/sqft
Monthly cost
Open Calculator
Description
Built in 2023, this stunning chalet is the ultimate four-season getaway. Just minutes from Crabbe Mountain Ski Hill & Lodge, this property offers the perfect blend of charm & modern convenience. Step inside to 9-foot ceilings with stained tongue-and-groove wood paneling & wood trim, creating a warm & inviting space. With storage in mind, youll love the custom milled mudroom cabinetry to store coats and ski gear as soon as you enter from the side entrance or the deck. The main level features engineered hardwood flooring, while the stylish kitchen, designed by Kitchen Creations, boasts high-end finishes including stainless steel appliances with a full-sized dishwasher & custom open shelving. The tiled shower with glass sliding doors adds a spa-like touch to the bathroom. A ductless heat pump ensures year-round comfort. Downstairs, the fully finished lower level includes a second & potential third bedroom or family room & a laundry room within the second full bathroom. A small storage room can be found off the hallway & an upgraded high-end water system provides pristine water quality. Outside, relax on the fully covered deck (10x20) equipped with a hot tub for the perfect après ski activity, or take in the serene surroundings of your one-acre property, cleared & rough-graded. The engineered wood siding and coordinating shed complete the polished exterior. Being sold fully furnished (some sentimental items to be excluded). Seller is related to the selling salesperson. (id:39198)
Property Details
Interior
Features
Basement Floor
Storage
8'1'' x 5'5''Bath (# pieces 1-6)
12'6'' x 5'0''Bedroom
10'6'' x 9'4''Family room
11'9'' x 15'4''Property History
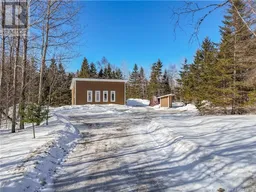 37
37
