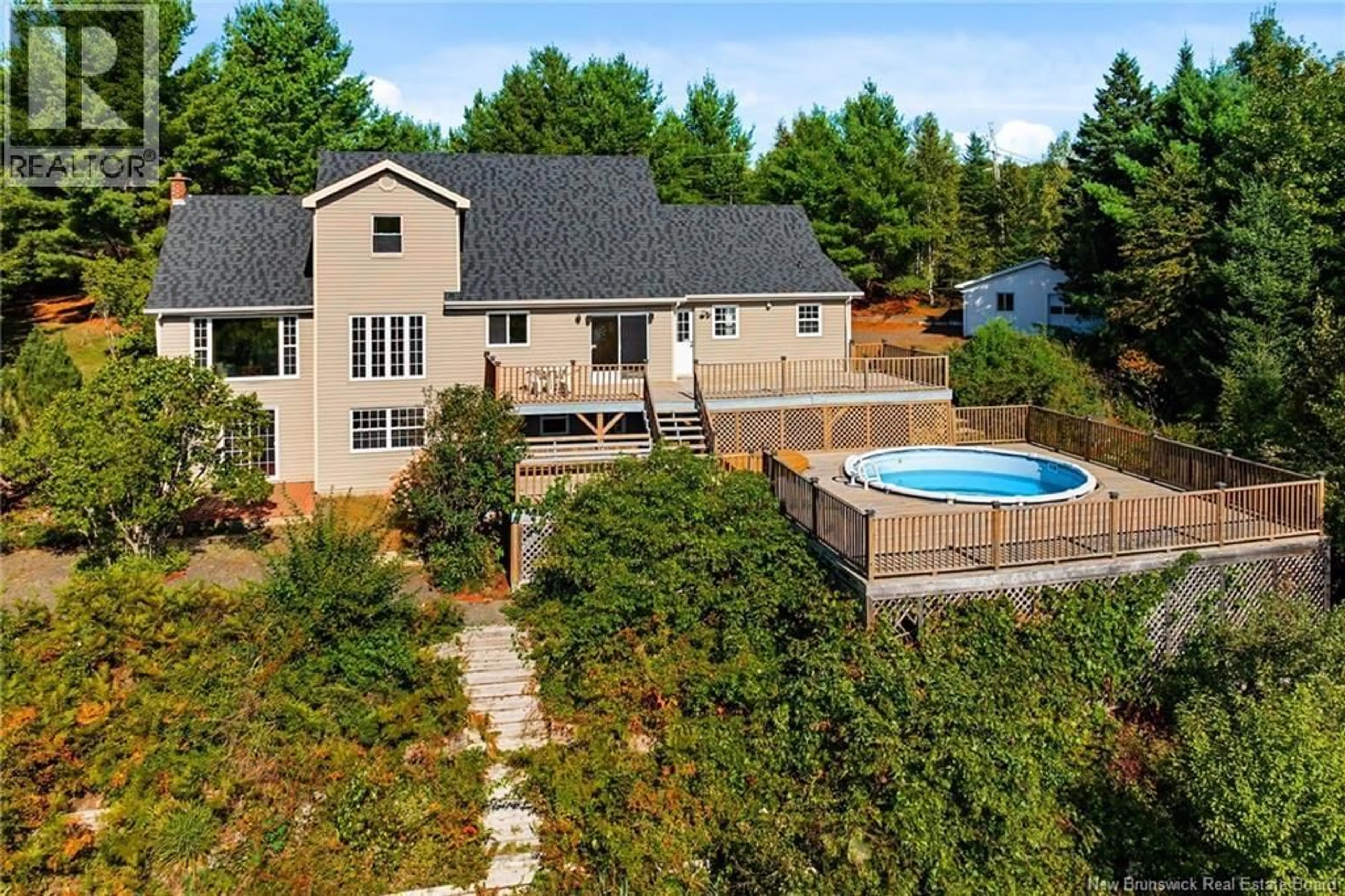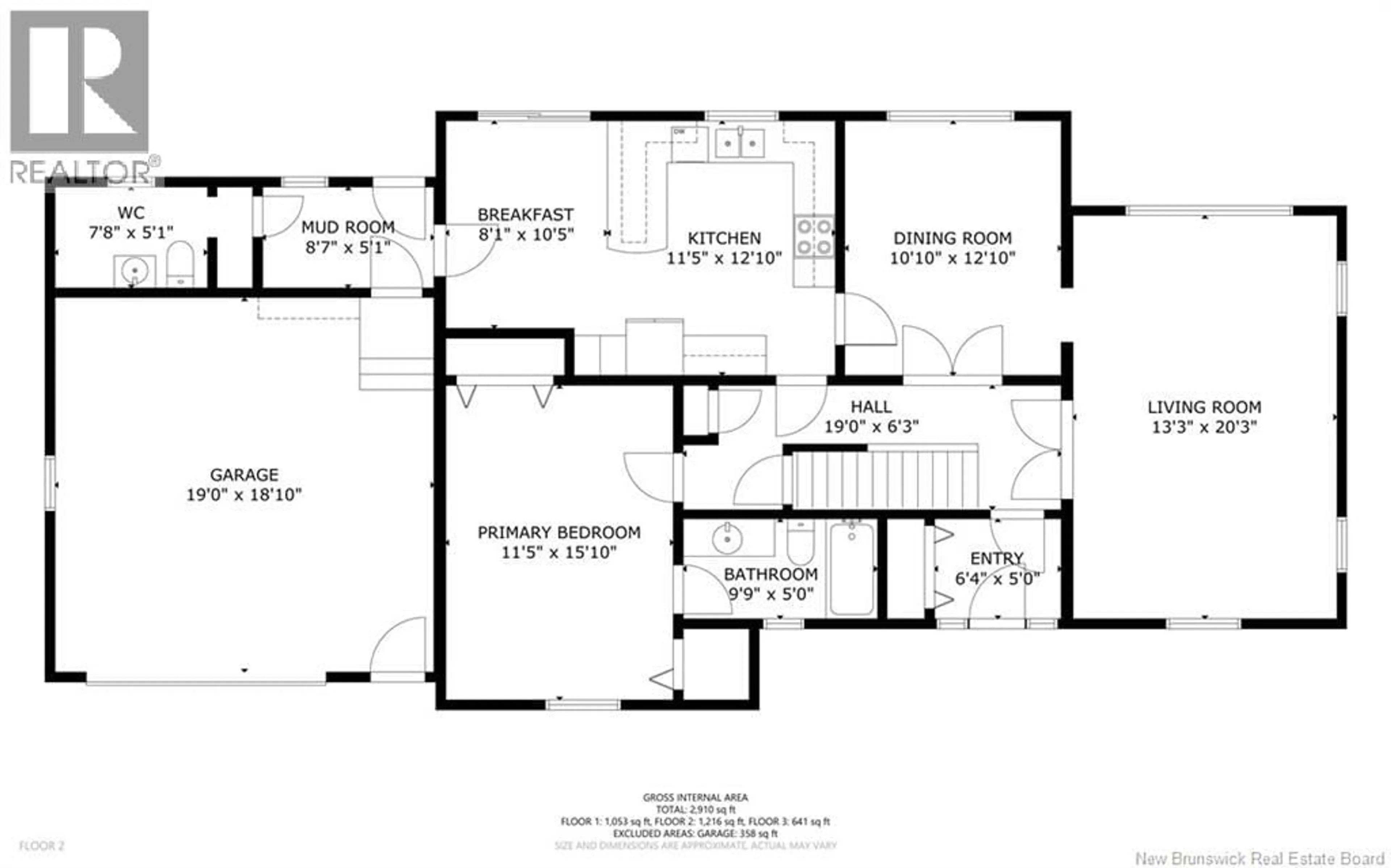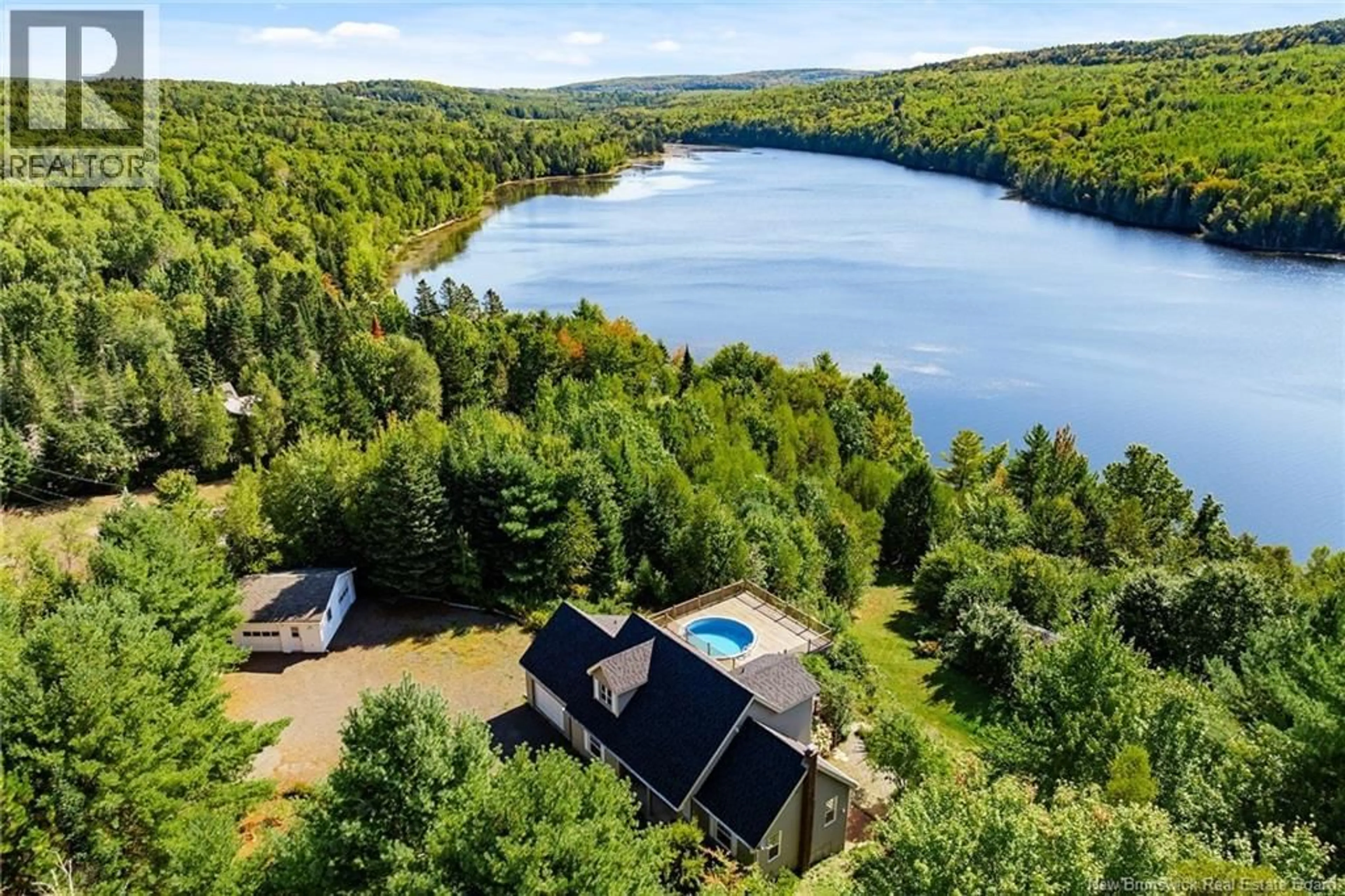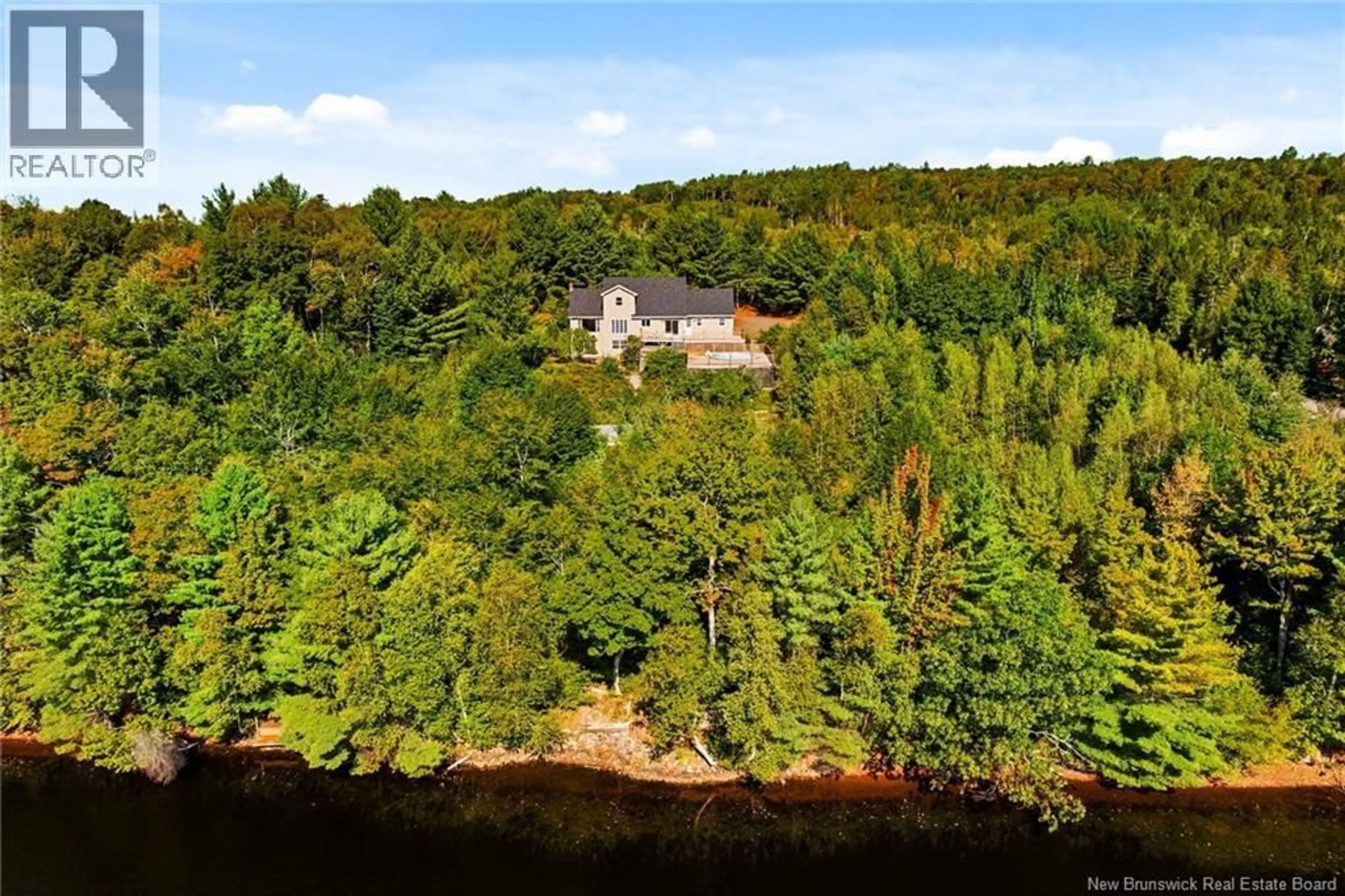18 HILLVIEW STREET, Upper Kingsclear, New Brunswick E3B1V1
Contact us about this property
Highlights
Estimated valueThis is the price Wahi expects this property to sell for.
The calculation is powered by our Instant Home Value Estimate, which uses current market and property price trends to estimate your home’s value with a 90% accuracy rate.Not available
Price/Sqft$253/sqft
Monthly cost
Open Calculator
Description
Your private outdoor retreat awaits! Plunge into the refreshing saltwater pool or melt away the day in the relaxing hot tub, all while enjoying picturesque, tranquil surroundings. Escape to your exclusive 4-bed, 3-bath waterfront sanctuary, perfectly situated on a secluded acre overlooking the most beautiful backdrop. Step inside the light-filled home, with spectacular water views from the kitchen, dining and family room. The main floor offers a complete living package: a large mudroom, a half bath, Primary Suite with a private en suite, kitchen, dining and family room. Upstairs, you'll find two additional spacious bedrooms and a full bath. The walkout basement is your blank canvas, featuring a fourth bedroom, laundry, and two massive rooms ready to become your gym, media room, or family hub. With easy access from the walkout basement, this is truly a haven for waterfront living. This is more than a homeit's a lifestyle. Don't miss this rare opportunity for a secluded, beautiful escape. Schedule your private tour today! 3D Tour Available (id:39198)
Property Details
Interior
Features
Basement Floor
Bonus Room
14'9'' x 16'3''Family room
1'4'' x 12'2''Bath (# pieces 1-6)
7'6'' x 6'3''Bedroom
12'7'' x 16'3''Exterior
Features
Property History
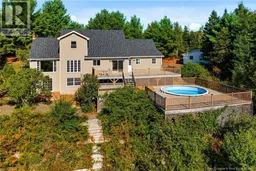 49
49
