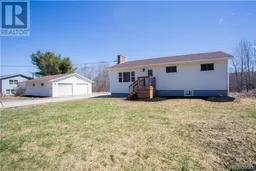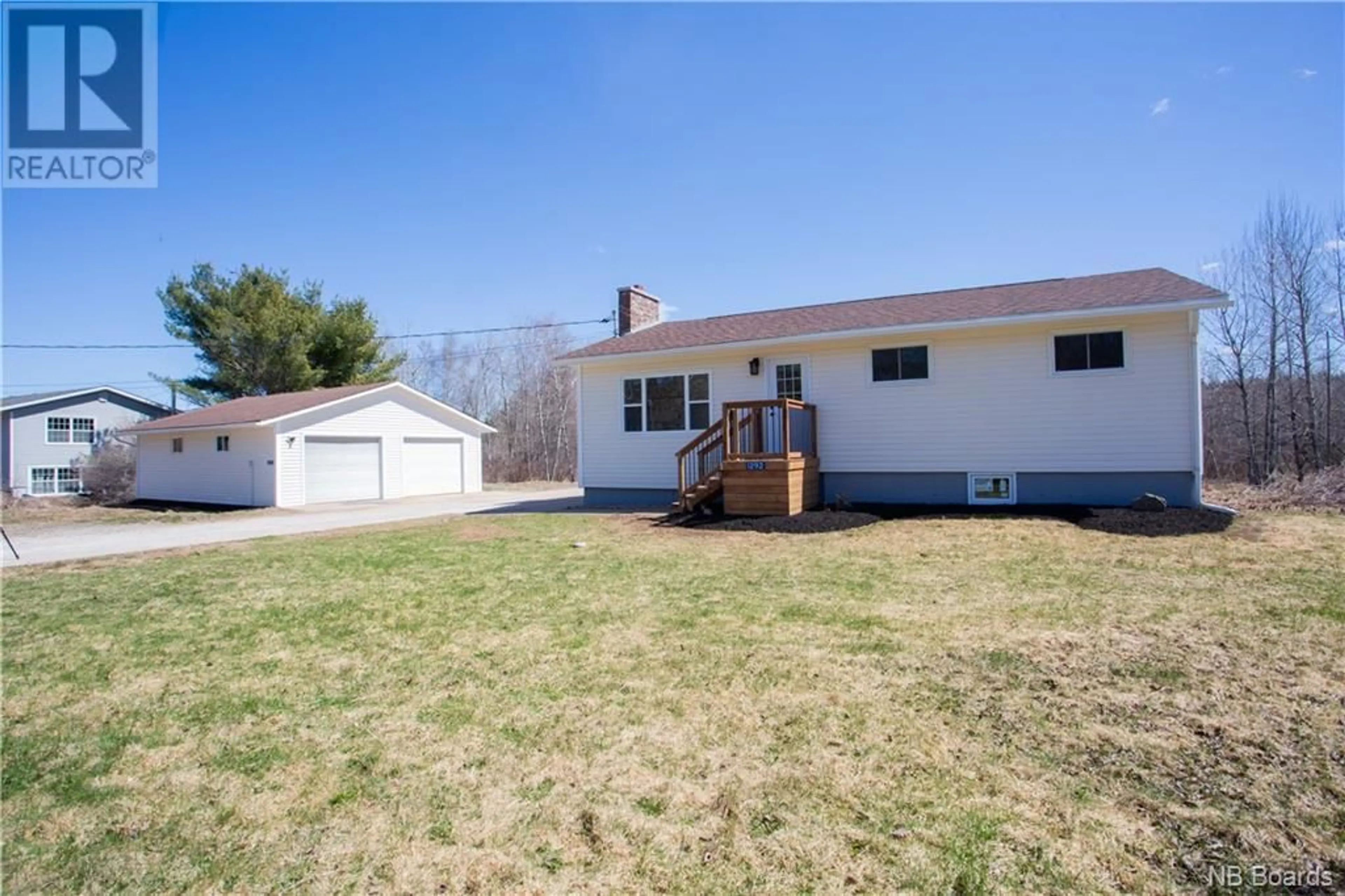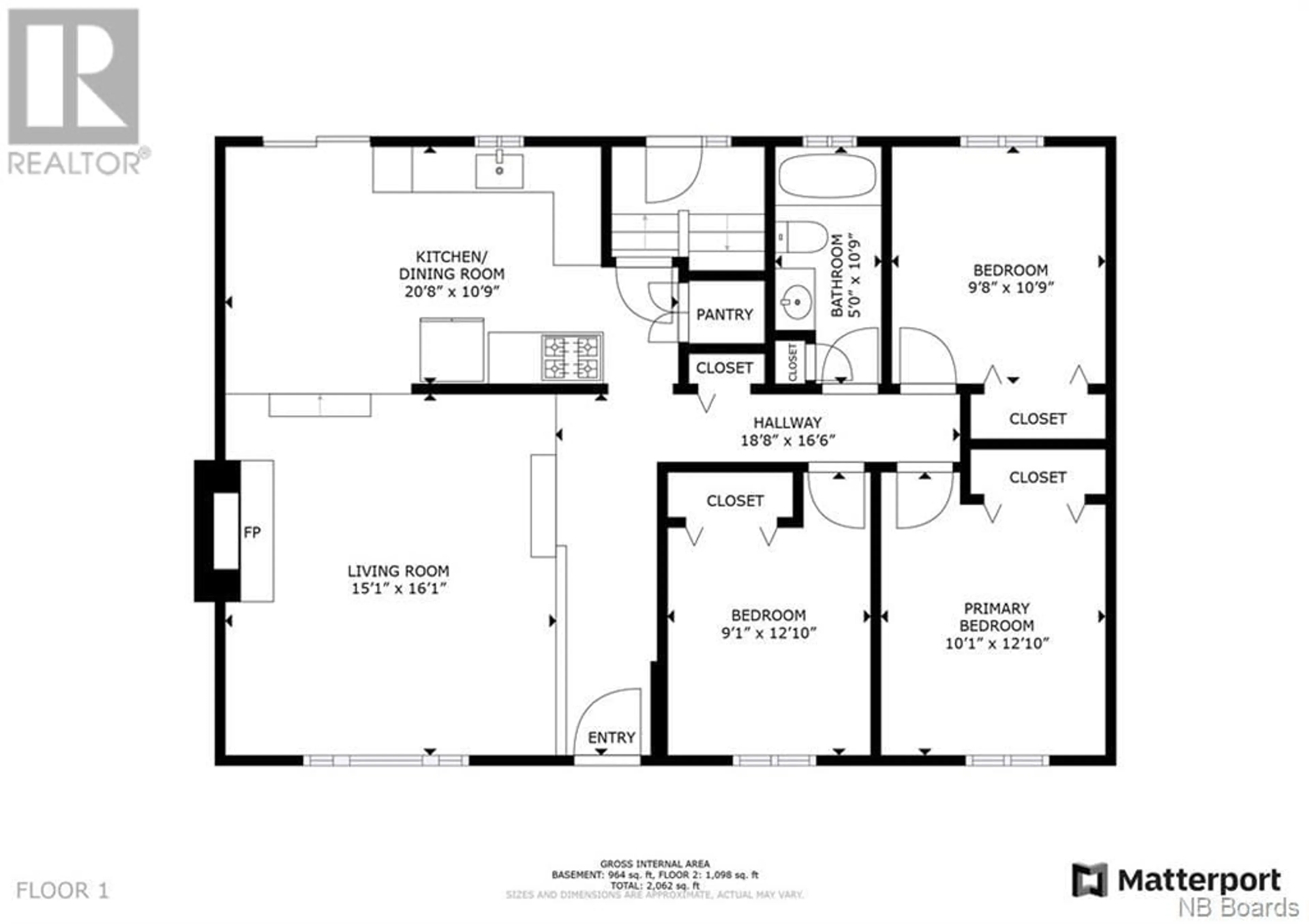1292 New Brunswick 148, Durham Bridge, New Brunswick E6C2E1
Contact us about this property
Highlights
Estimated ValueThis is the price Wahi expects this property to sell for.
The calculation is powered by our Instant Home Value Estimate, which uses current market and property price trends to estimate your home’s value with a 90% accuracy rate.$554,000*
Price/Sqft$295/sqft
Days On Market12 days
Est. Mortgage$1,395/mth
Tax Amount ()-
Description
Welcome to your dream home that includes a MASSIVE detached garage w/220 amp feed from the house! This stunning property boasts a plethora of upgrades & features that are sure to impress. Step through the new front and back doors adorned with sleek hardware and be greeted by the warmth of a WETT certified chimney and wood-burning fireplace in the sunken living room, perfect for cozy evenings. The exterior showcases new siding on both the house and garage, complemented by upgraded electrical systems, including new plugs, switches, and thermostats. Inside, revel in the fresh ambiance with newly painted walls and brand-new interior doors and hardware. The kitchen shines with a new countertop, stainless steel sink, and faucet, accompanied by a suite of appliances for your convenience. Upstairs, enjoy the comfort of all-new light fixtures and flooring throughout. While the basement awaits your personal touch, it's already 75% studded and insulated, offering great potential. Outdoors, take in the landscaped surroundings, complete with pressure-treated decks and a concrete driveway. Rest easy knowing that the water treatment system is in place, along with a passed water test for mortgage approval. Additional features include a new roof shingles 2022, rain gutters, and upgraded windows with screens. This home is not just upgraded; it's meticulously crafted for modern living and timeless comfort. Don't miss your chance to make it yours! (id:39198)
Property Details
Interior
Features
Main level Floor
Living room
15'1'' x 16'1''Bedroom
9'8'' x 10'9''Bedroom
9'1'' x 12'10''Primary Bedroom
10'1'' x 12'10''Exterior
Features
Property History
 33
33



