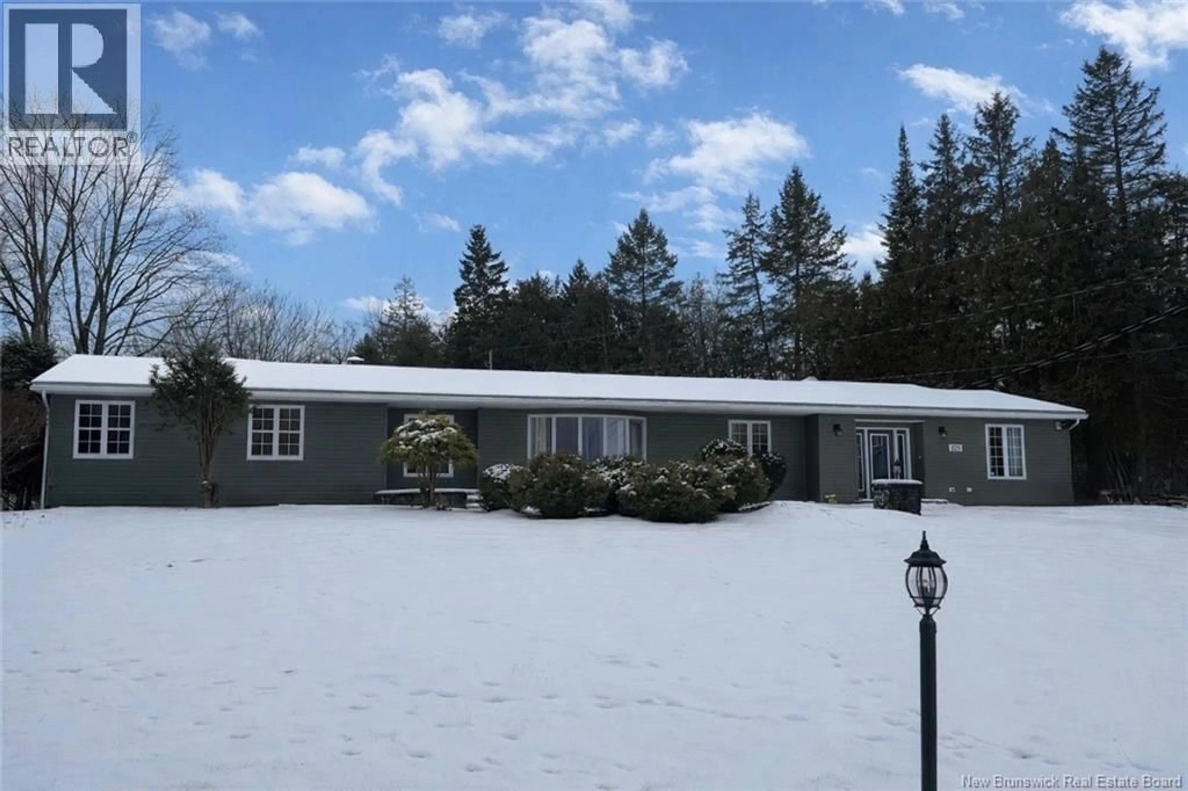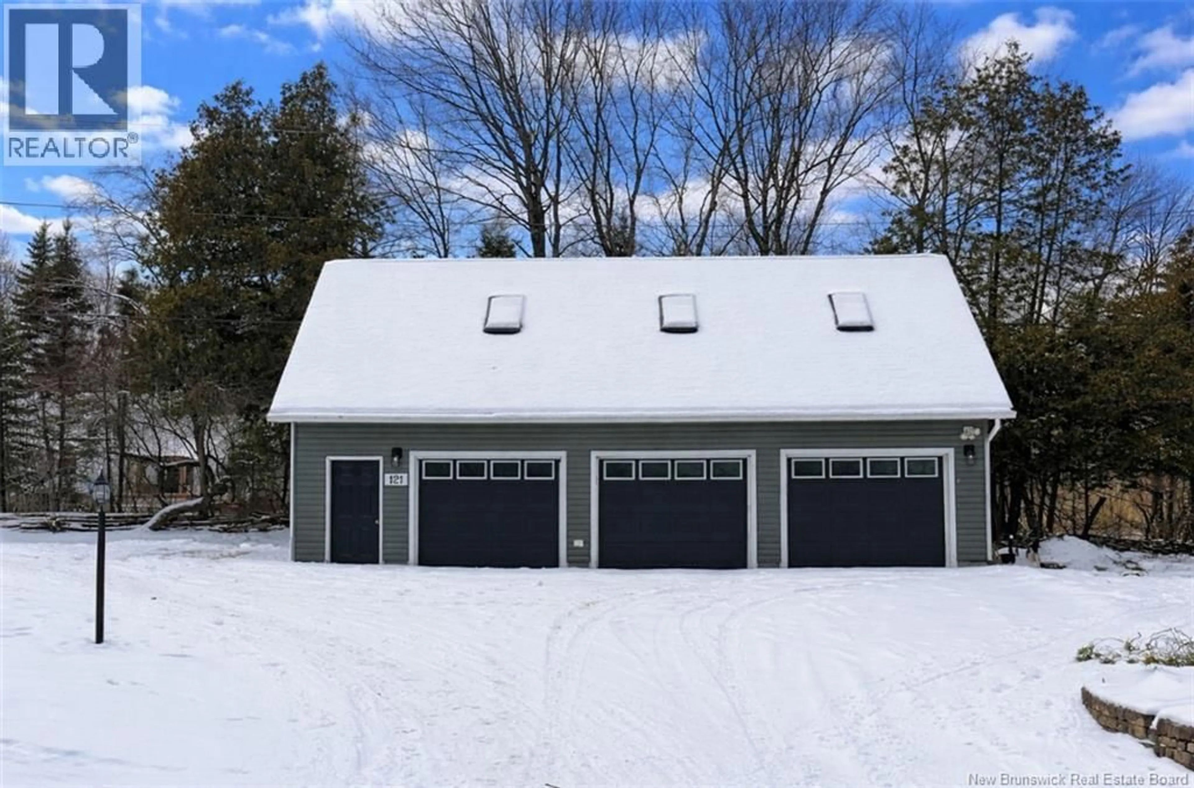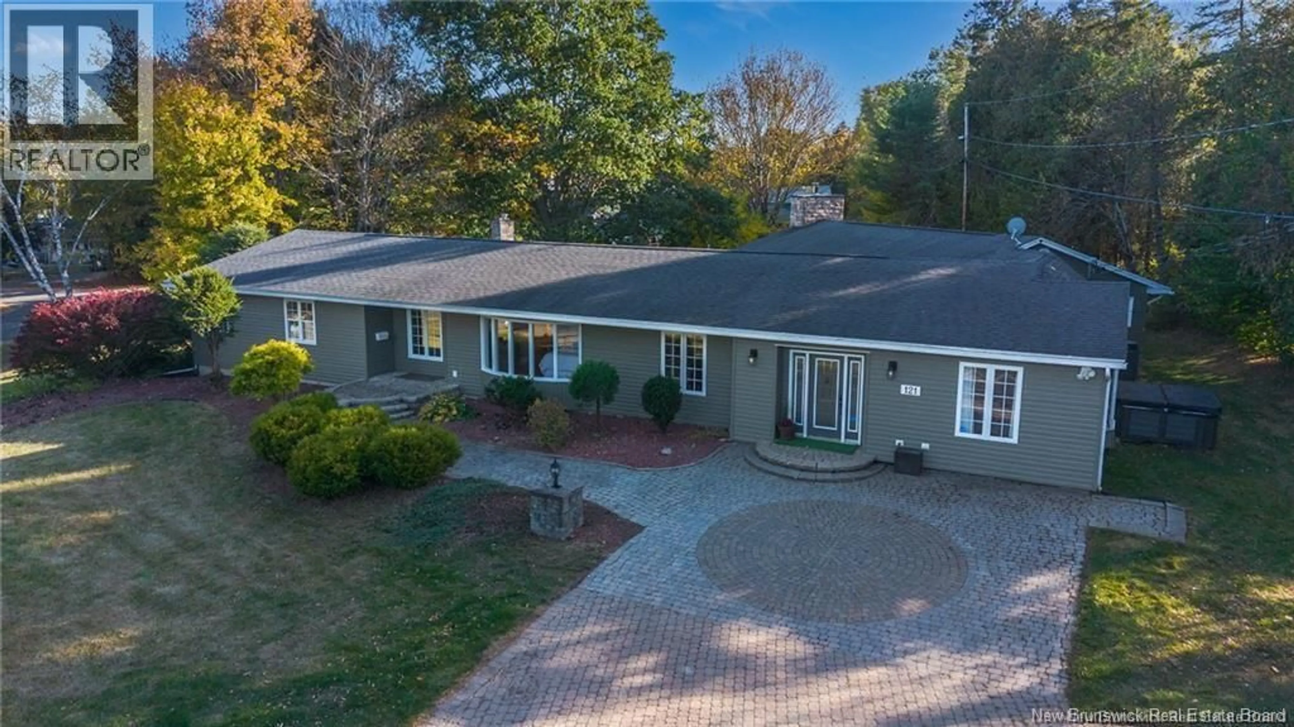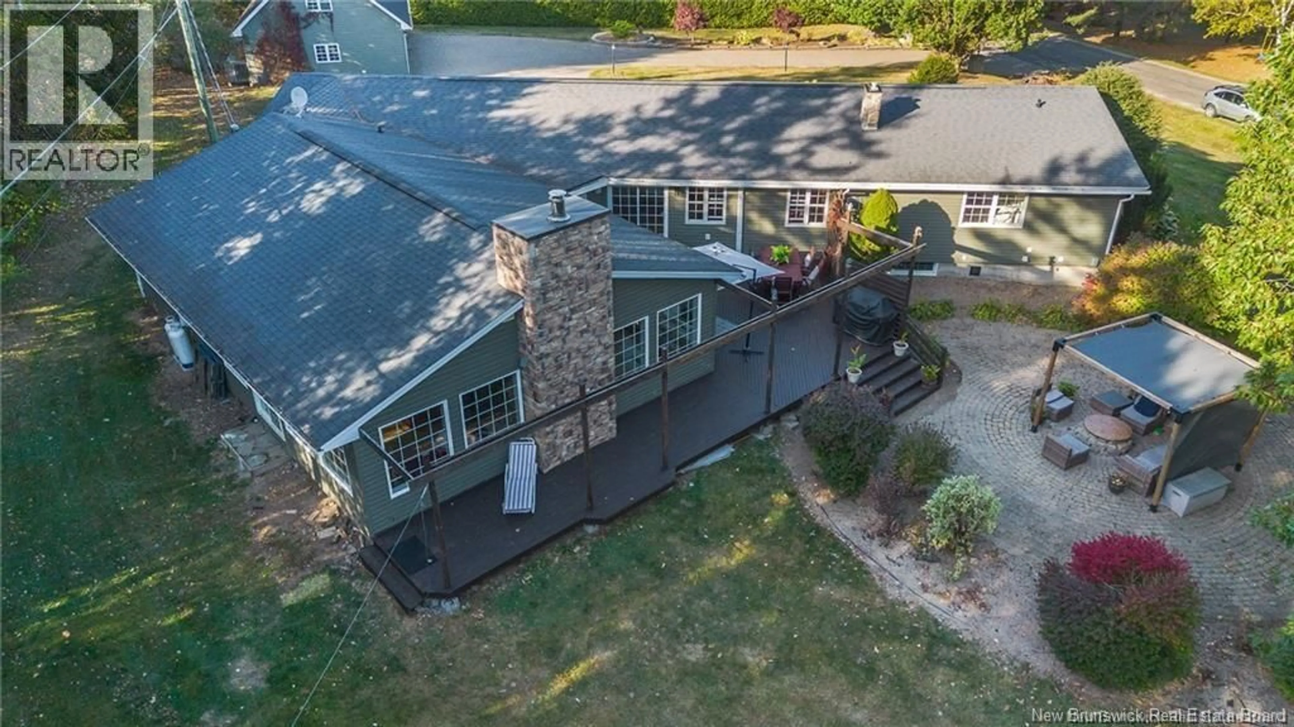121 GRAHAM DRIVE, Island View, New Brunswick E3E1A2
Contact us about this property
Highlights
Estimated valueThis is the price Wahi expects this property to sell for.
The calculation is powered by our Instant Home Value Estimate, which uses current market and property price trends to estimate your home’s value with a 90% accuracy rate.Not available
Price/Sqft$139/sqft
Monthly cost
Open Calculator
Description
This oversized ranch offers a blend of craftsmanship and comfort in a stunning design. In 2006, the home was completely gutted and rebuilt with all new wiring (including panels), plumbing, flooring & custom cabinetry throughoutdelivering modern reliability with timeless style. You can feel the sense of space and quality that defines this home. The Great Room is the heart of the home, tongue-and-groove walls and ceiling, cathedral height, and a striking stone wood-burning fireplace as its focal point. The custom kitchen is designed for those who love to cook and entertain, offering solid wood cabinetry, an oversized island, gas stovetop, 2 ovens, and 2 walk-in pantries. Just beyond, the living room provides another inviting space highlighted by a propane fireplace and private office, ideal for working from home. The Primary Suite is a retreat with an ensuite featuring a slate walk-in shower for 2 and an organized walk-in closet. 3 additional bedrooms, a full bath, and laundry complete this level. The lower level expands your possibilities with a 2nd office, 5th bedroom (non-egress window), full bath, family room, play area, and generous storage. A 3 car garage offers space for hobbies and toys, plus a finished bonus room above. Outside, the interlocking stone driveway welcomes 20+ vehicles, while the backyard features a stone patio and large deck accessible from both the Great Room & Living Room, surrounded by mature treesyour private retreat just minutes from city limits. (id:39198)
Property Details
Interior
Features
Basement Floor
Storage
19'6'' x 11'11''Office
9'9'' x 11'2''Bedroom
17'4'' x 10'0''Bath (# pieces 1-6)
9'9'' x 6'11''Property History
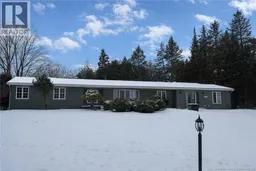 50
50
