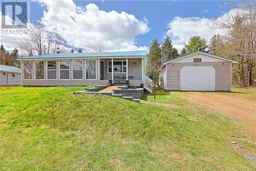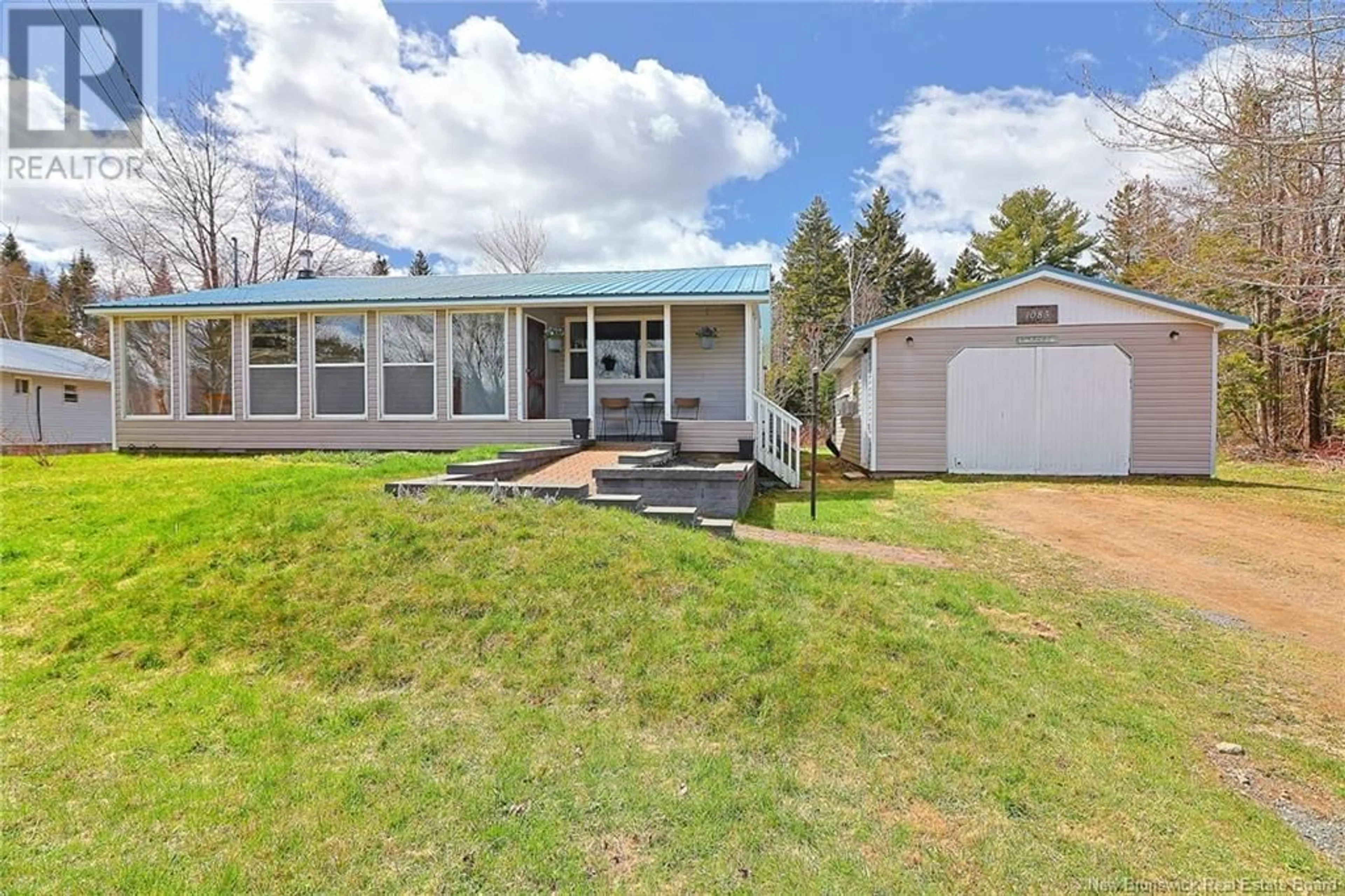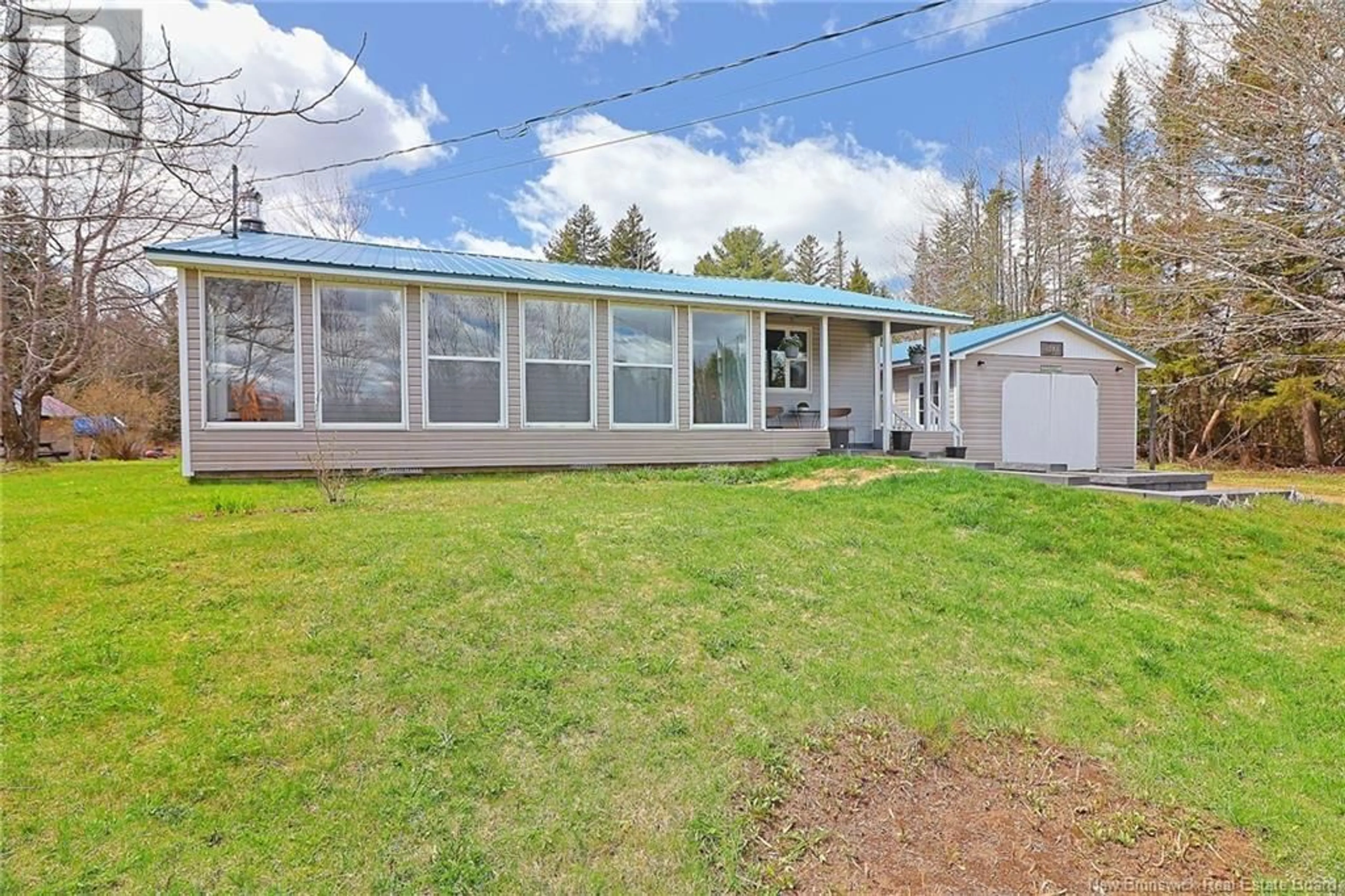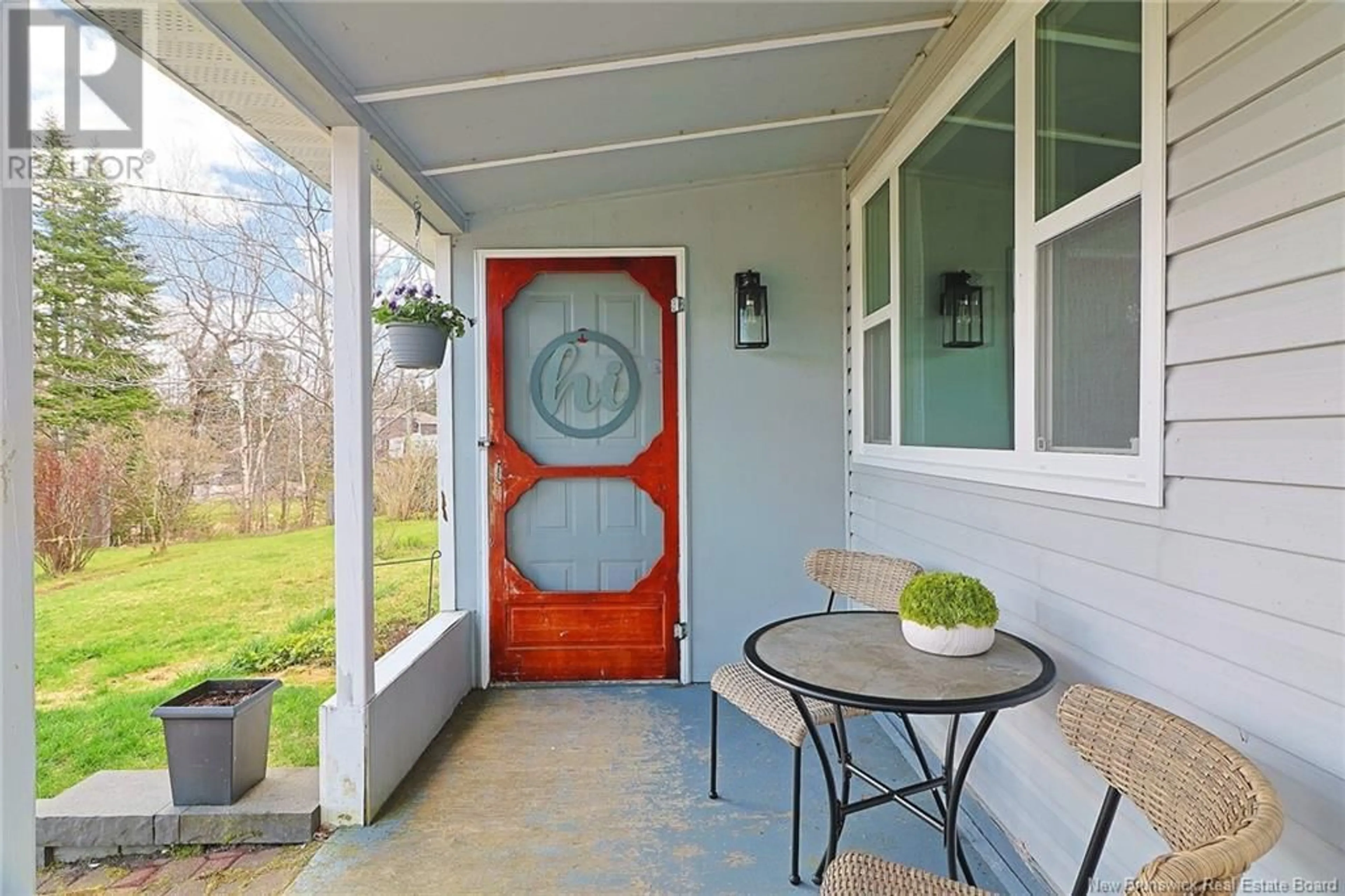1083 Kingsley Road, Birdton, New Brunswick E3G6G4
Contact us about this property
Highlights
Estimated ValueThis is the price Wahi expects this property to sell for.
The calculation is powered by our Instant Home Value Estimate, which uses current market and property price trends to estimate your home’s value with a 90% accuracy rate.$554,000*
Price/Sqft$181/sqft
Days On Market3 days
Est. Mortgage$923/mth
Tax Amount ()-
Description
Welcome to 1083 Kingsley Rd. This property has been in the same hands for 30 years .Pride of ownership can be seen in the beautifully landscaped front yard and many recent upgrades. Comfort abounds from the newly renovated kitchen (2020) and bathroom (2019) to the ductless heat pump and generator hookup. This home features 3 bedrooms and 1 large bathroom with the convenience of single-level living. The spacious detached and fully wired garage functions as an excellent workshop. Escape the city to this quiet, nearly 1 acre lot. With a paved municipal road, north side Fredericton is only a 15 minute drive. New metal roof in 2022, electrical upgraded 10 years ago. Concrete foundation under front porch part enclosed, part open. Back up wood burning furnace (hasnt been used in 6 years). New UV light has just been installed. Affordable heating and cooling costs approximately $220/m. Enjoy the tranquility and peace of mind of this turn-key home at an affordable price. (id:39198)
Property Details
Interior
Features
Main level Floor
Living room
12'4'' x 12'9''Bedroom
9'2'' x 7'2''Bedroom
10'7'' x 9'9''Bedroom
9'2'' x 8'0''Exterior
Features
Property History
 37
37




