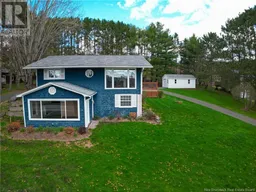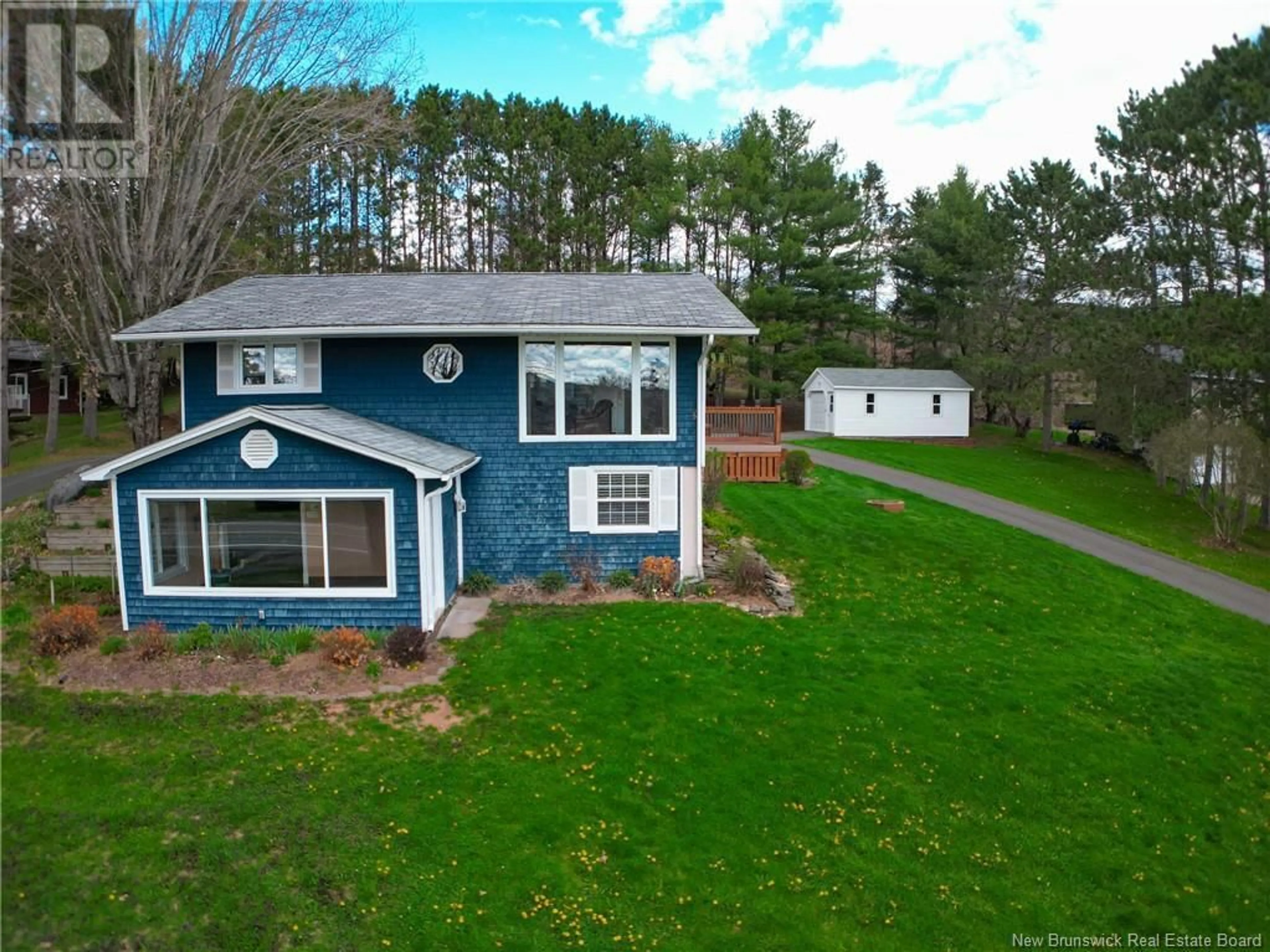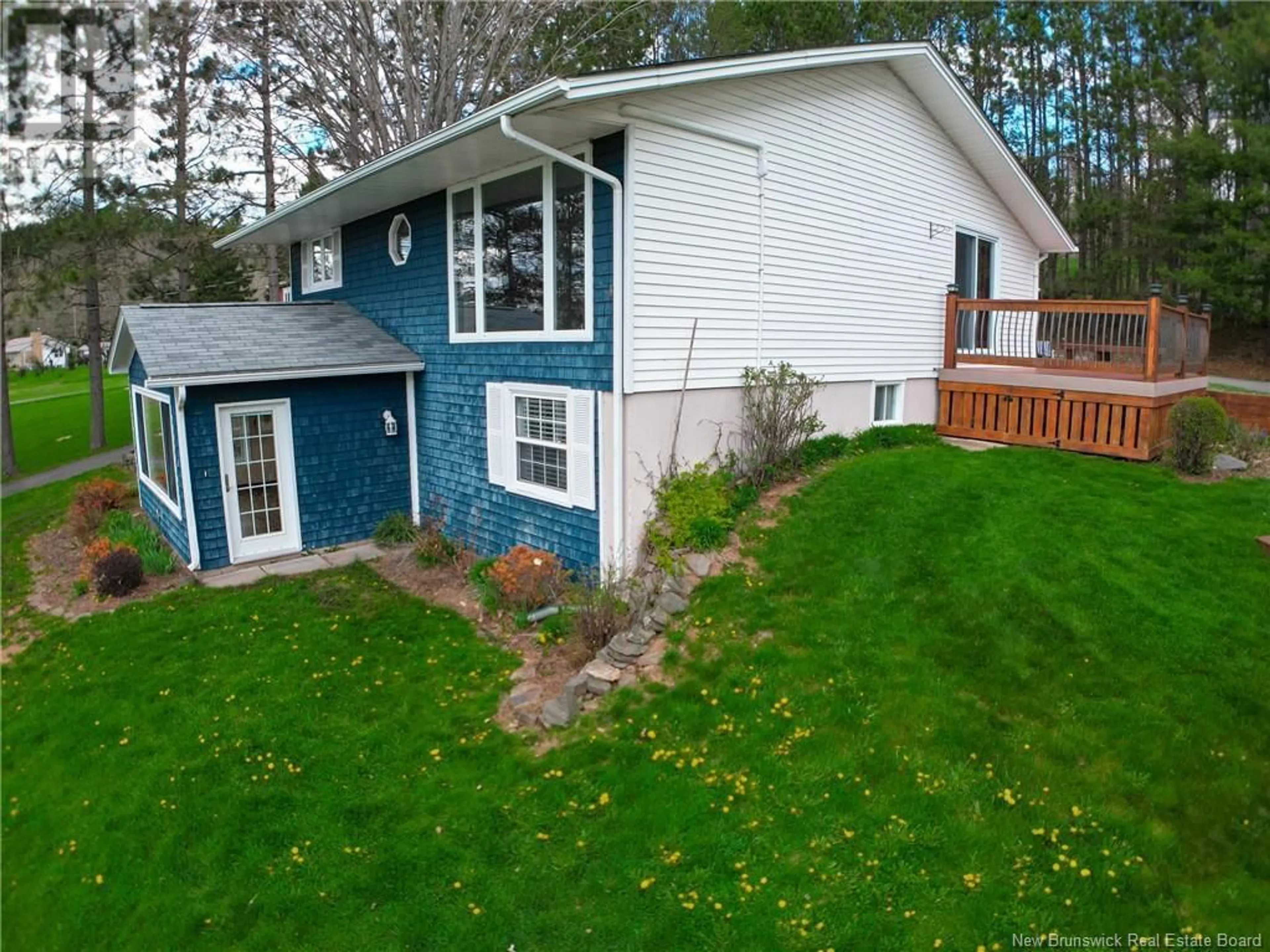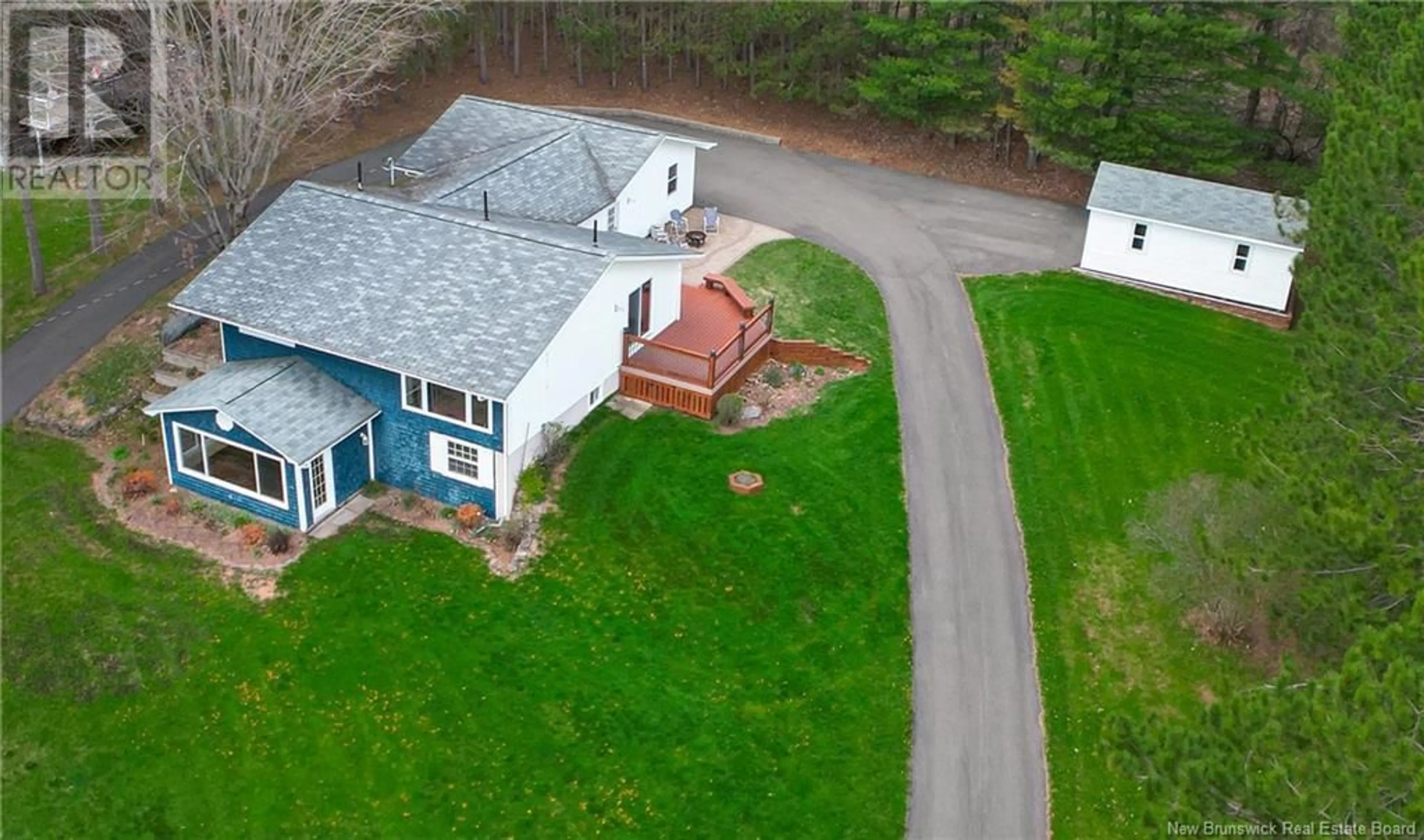1080 Route 105, Douglas, New Brunswick E3A7J5
Contact us about this property
Highlights
Estimated ValueThis is the price Wahi expects this property to sell for.
The calculation is powered by our Instant Home Value Estimate, which uses current market and property price trends to estimate your home’s value with a 90% accuracy rate.$640,000*
Price/Sqft$188/sqft
Days On Market10 days
Est. Mortgage$1,417/mth
Tax Amount ()-
Description
Nestled just moments away from the Westmorland St Bridge, this home offers an idyllic retreat with breathtaking river views. Boasting both an attached 2-car garage and a detached 1-car garage, it provides ample space for vehicles and storage. As you step inside, you're greeted by a charming mudroom area with built-in cupboards, setting the tone for the thoughtful design throughout. The expansive kitchen with its patio doors opening to a custom-built deck made with composite decking, inviting you to soak in the serene river views. The living room has sweeping views of the river and Fredericton south, creates a tranquil haven for relaxation. Continuing through the home, you'll discover the primary bedroom, a full bath, a convenient laundry room, and access to the oversized 2-car garage. Descending to the lower level reveals a fully finished space, including a spacious family room, a bedroom with direct access to a half bath, a sunroom, a storage room with built-in shelves, and a versatile media room that could potentially serve as a third bedroom( window may not be egress). With the added comforts of two heat pumps, a large paved circular driveway offering ample parking, and a beautifully landscaped private lot, this home needs nothing but a new owner. (id:39198)
Property Details
Interior
Features
Basement Floor
Storage
10'6'' x 11'3''Sunroom
14'9'' x 10'Other
10'3'' x 18'4''Family room
23'11'' x 15'8''Exterior
Features
Property History
 48
48




