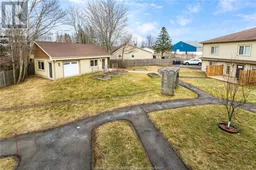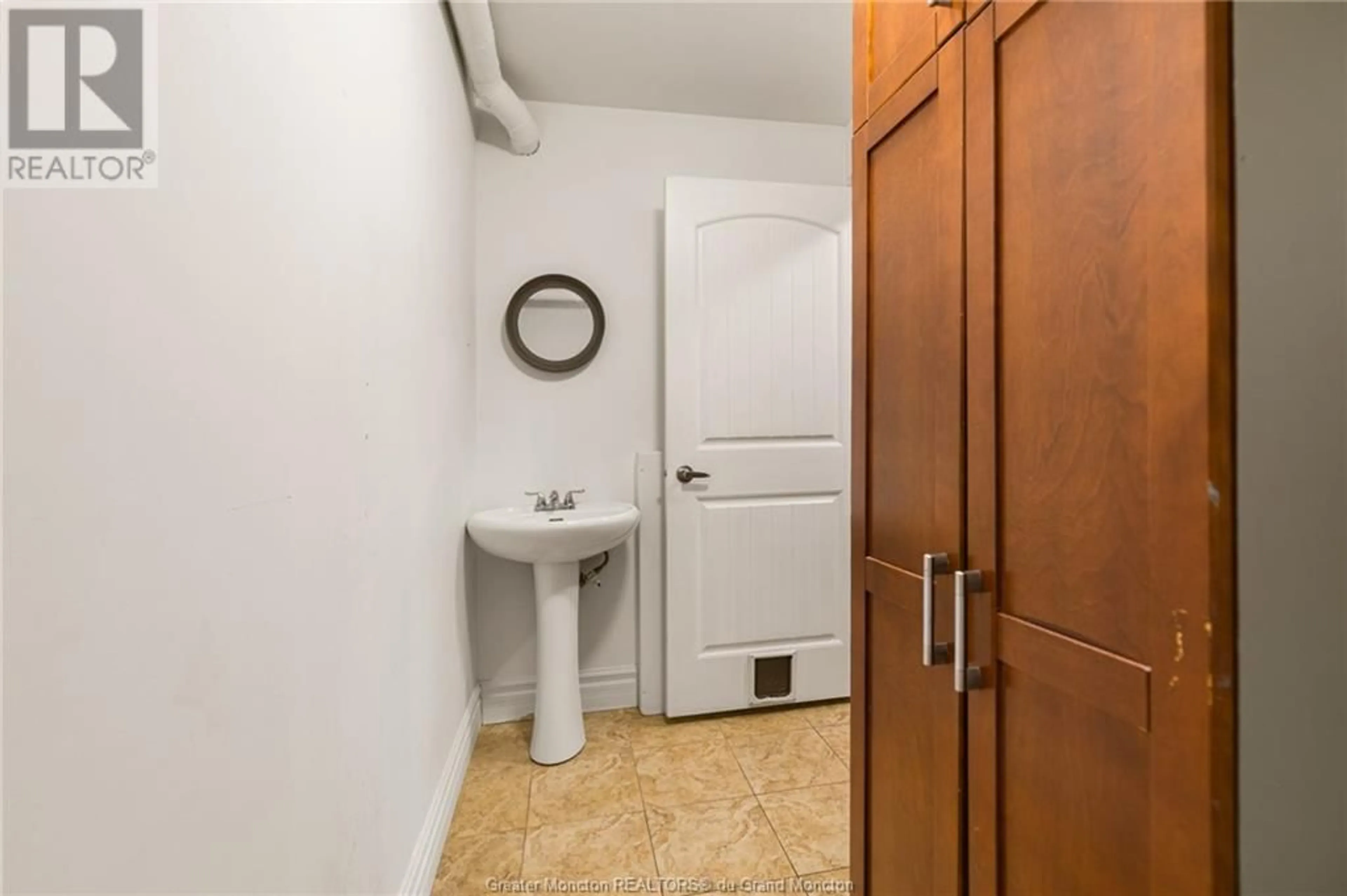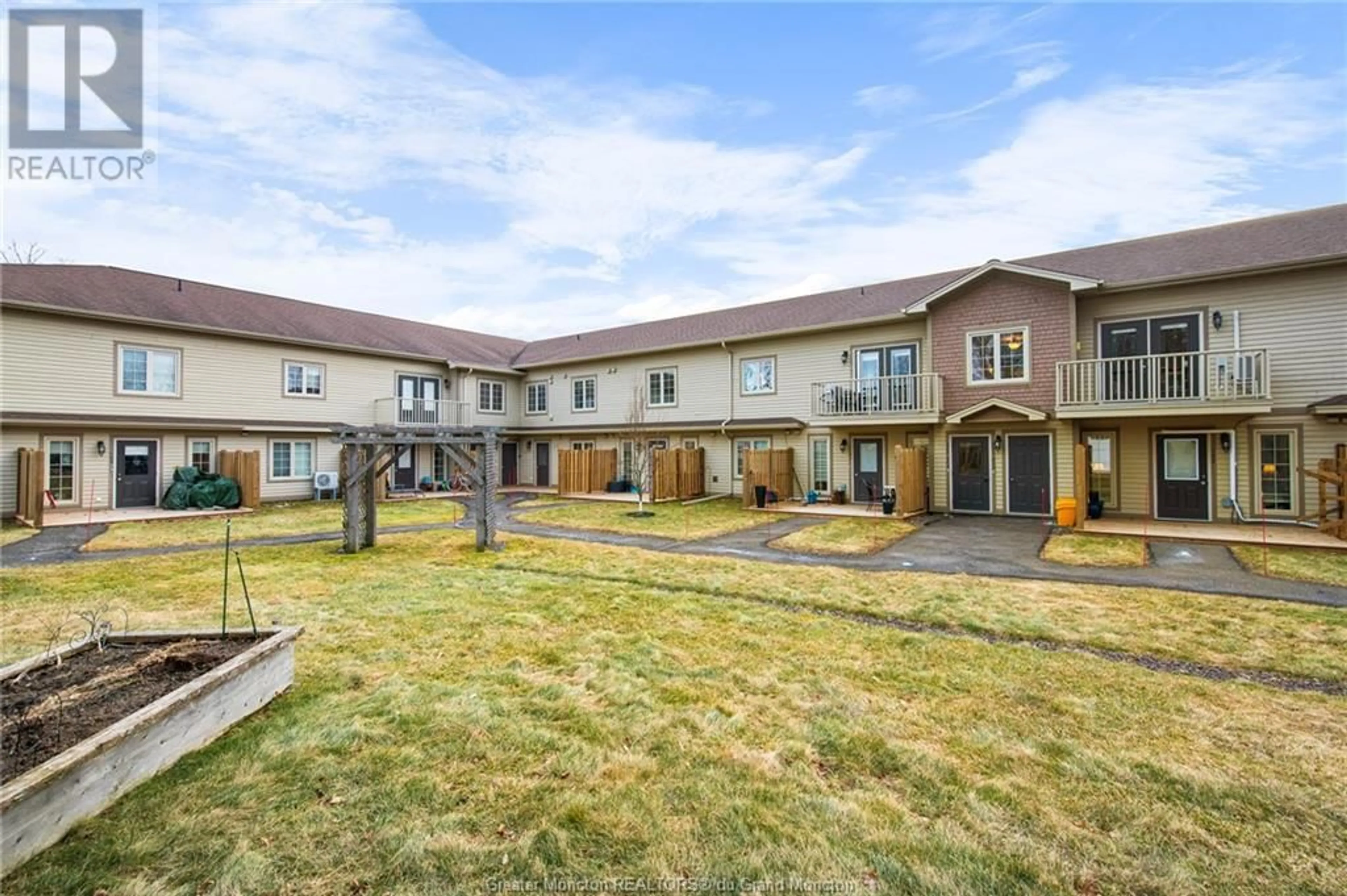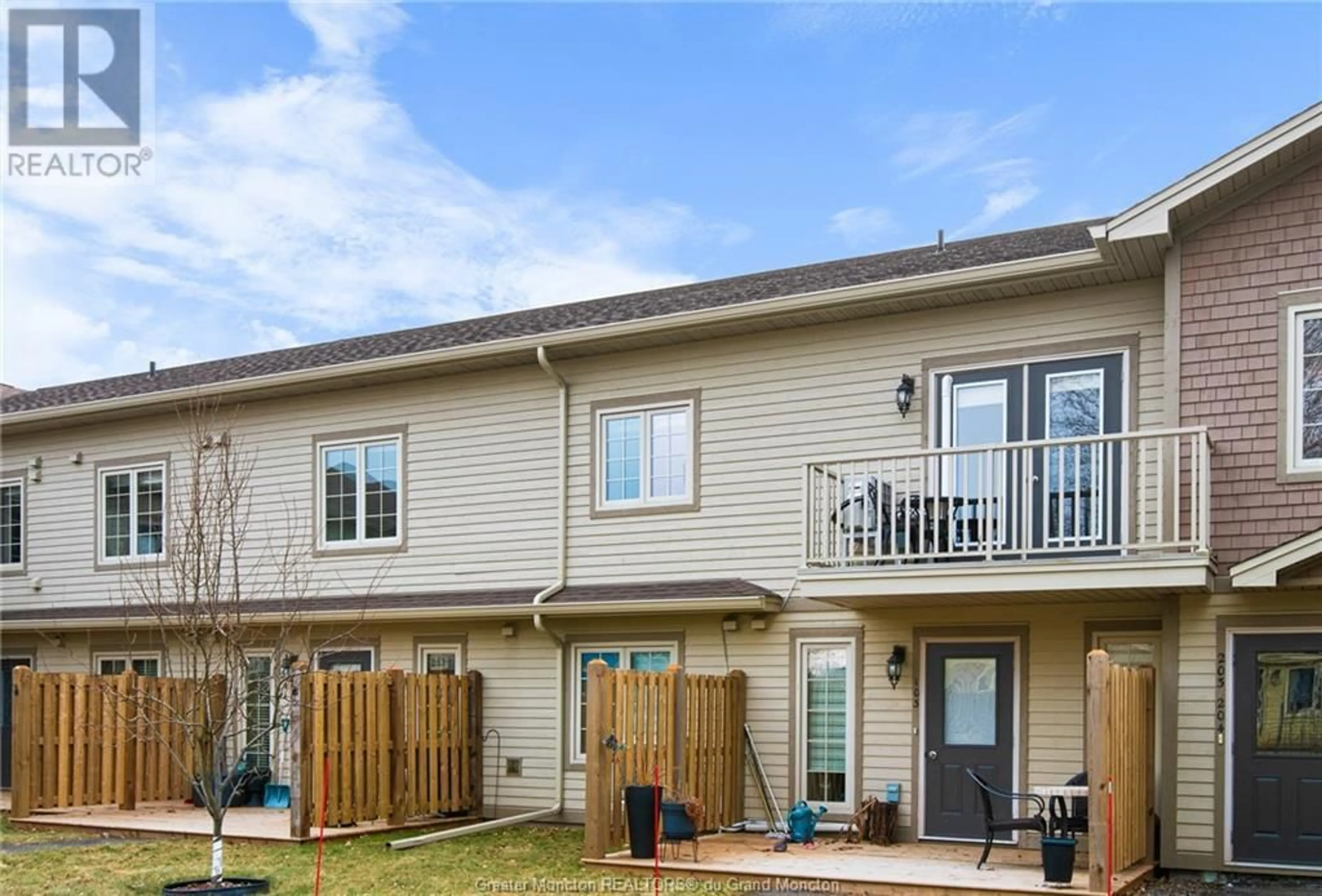98 Pleasant Unit#204, Shediac, New Brunswick E4P2L5
Contact us about this property
Highlights
Estimated ValueThis is the price Wahi expects this property to sell for.
The calculation is powered by our Instant Home Value Estimate, which uses current market and property price trends to estimate your home’s value with a 90% accuracy rate.Not available
Price/Sqft$296/sqft
Days On Market11 days
Est. Mortgage$1,374/mth
Tax Amount ()-
Description
ENERGY EFFICIENT & SECURE BUILDING // MATURE OCCUPANTS // OPEN CONCEPT // IN-FLOOR HEATING // COURTYARD and much more! Welcome to 204-98 Pleasant St in beautiful Shediac, NB. This condominium unit features; a large living room w/balcony, kitchen w/dark cabinets, large island, double sink, stainless steel appliances (fridge, stove, dishwasher, OTR microwave) & backslash, formal dining room, large master bedroom w/walk-in closet, second bedroom w/large closet, bathroom (4 pc) w/light vanity & linen. There is also a storage/powder room w/toilet & pedestal sink. Washer & dryer hookup in the unit. Ceramic tiles & laminate flooring throughout. This building was constructed with high efficiency! It includes; R-20 EXTERIOR WALLS, R-50 IN THE ATTIC, IN-FLOOR HEATING and TRIPLE PANE WINDOWS. The condo fees are $400.00/month (HEATING INCLUDED). Please call your REALTOR® to schedule your very own private showing! (id:39198)
Property Details
Interior
Features
Second level Floor
Living room
13 x 14Dining room
9 x 10Kitchen
11 x 14Bedroom
12 x 14Exterior
Features
Condo Details
Amenities
Street Lighting
Inclusions
Property History
 30
30




