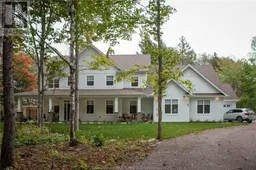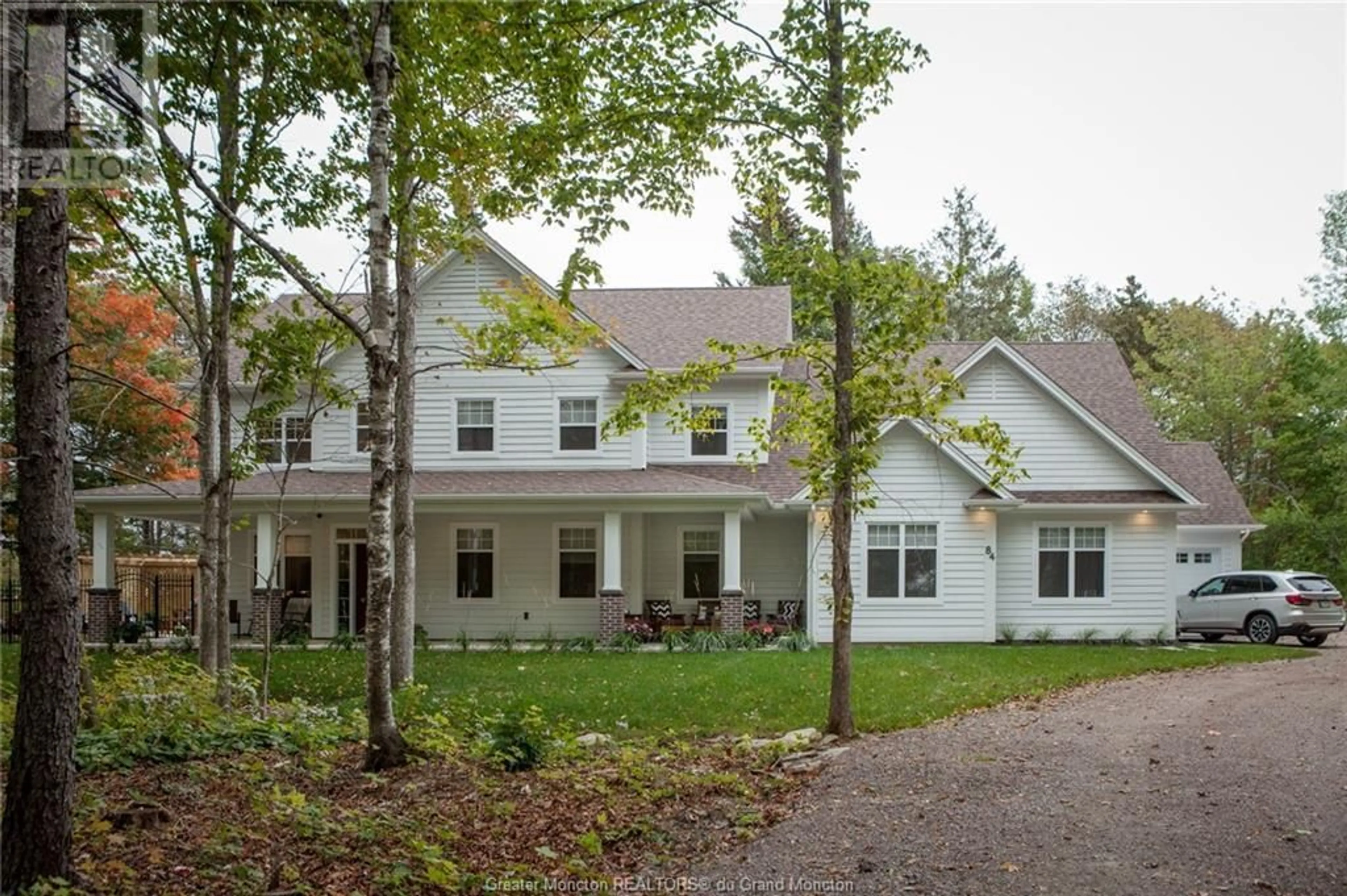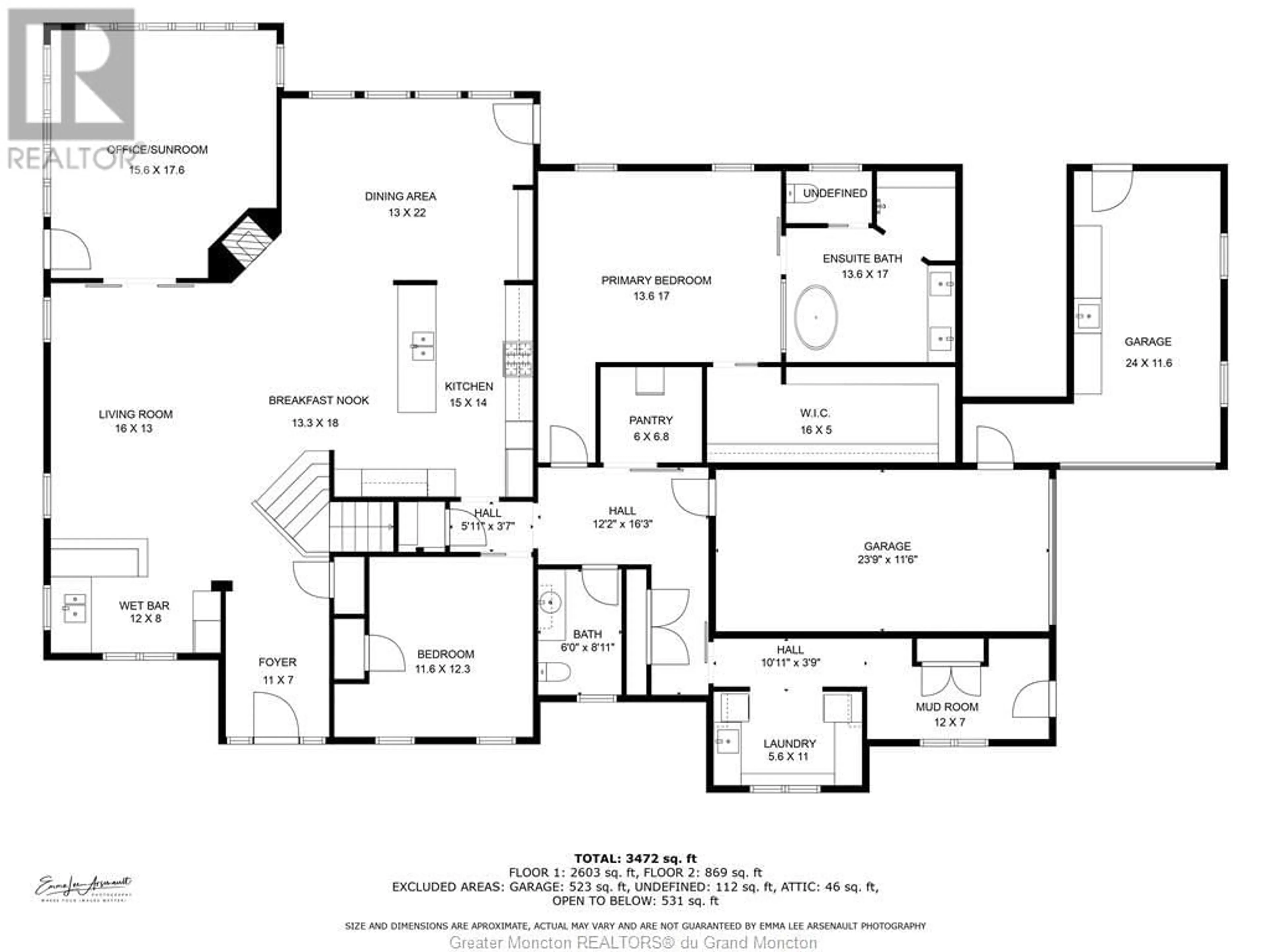84 Riverside DR, Shediac, New Brunswick E4P2P3
Contact us about this property
Highlights
Estimated ValueThis is the price Wahi expects this property to sell for.
The calculation is powered by our Instant Home Value Estimate, which uses current market and property price trends to estimate your home’s value with a 90% accuracy rate.Not available
Price/Sqft$298/sqft
Days On Market27 days
Est. Mortgage$4,252/mth
Tax Amount ()-
Description
Welcome to your serene oasis in the heart of Shediac! This exquisite farmhouse-style home, built in 2017 on 2.64 acres, epitomizes casual luxury living. As you step inside, you're greeted by a 17-foot coffered ceiling and the warmth of a wood-burning fireplace, creating a cozy ambiance. Indulge in the comfort of heated floors throughout the main level, adorned with engineered hardwood and elegant tiles. The chef's kitchen is a culinary haven, boasting a 5-burner propane stove top, dual wall ovens, a reverse osmosis water filtration system, a pantry, and a charming brick backsplash that exudes rustic charm. A wet bar adds to the allure, making it perfect for entertaining guests. A large sunroom, currently serving as an office, bathes in natural light, providing a tranquil space for work or relaxation. The main floor master bedroom features a lavish 5-piece ensuite with a soaker tub and a dream walk-in closet. Another versatile bedroom, currently utilized as a den, offers flexibility to suit your needs. Convenient amenities like the laundry room and mudroom enhance everyday living. Upstairs, two spacious bedrooms share a 4-piece jack and jill ensuite with heated floors. Outside, the partially fenced yard boasts a concrete landing and pergola, creating an idyllic setting for summer gatherings or simply unwinding amidst nature's beauty. Contact your REALTOR® today and step into the epitome of refined country living! (id:39198)
Property Details
Interior
Features
Second level Floor
Loft
15 x 9.6Bedroom
12.6 x 14Bedroom
13 x 12.104pc Bathroom
Exterior
Features
Property History
 49
49



