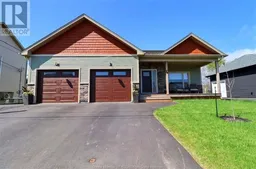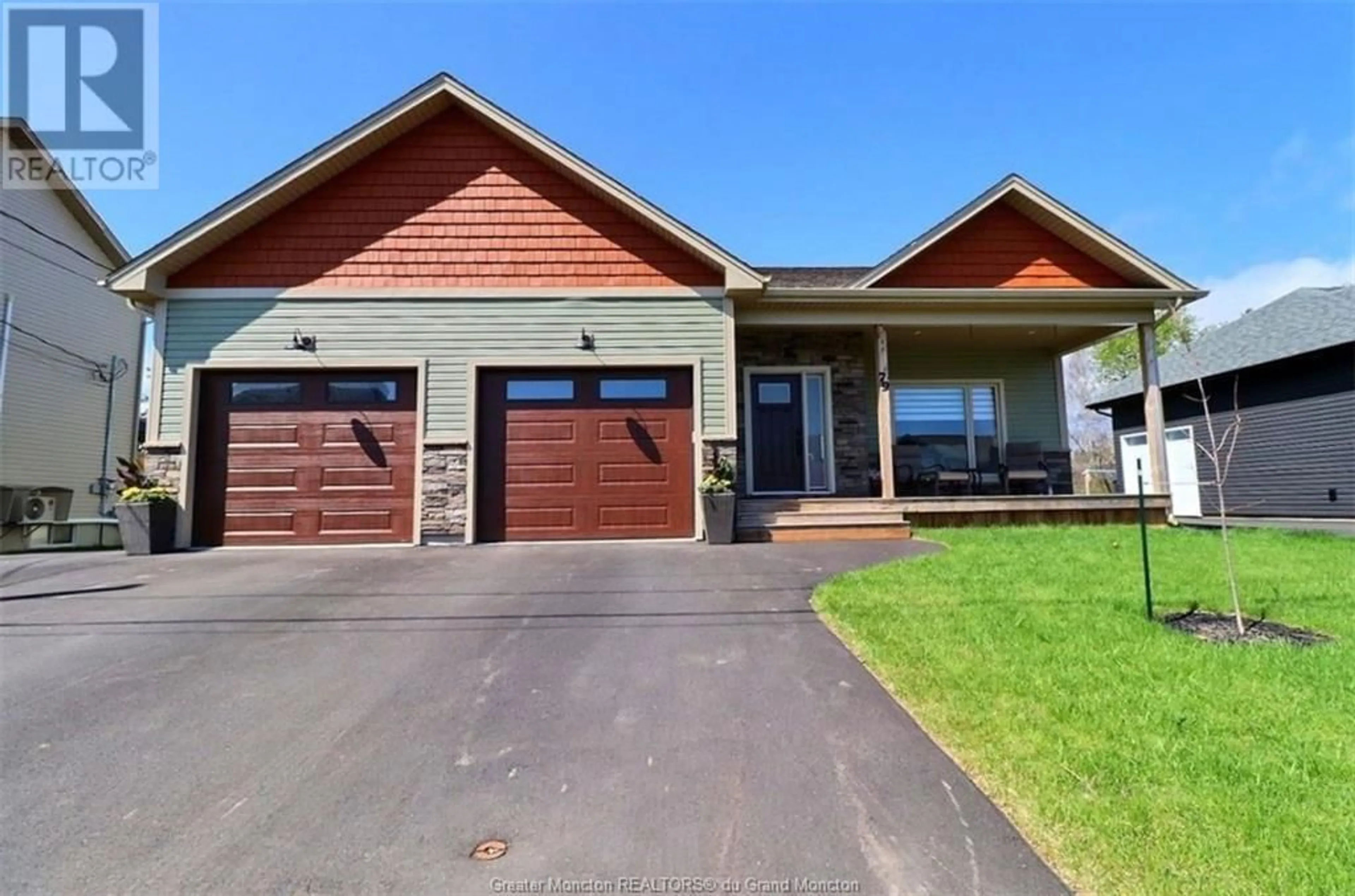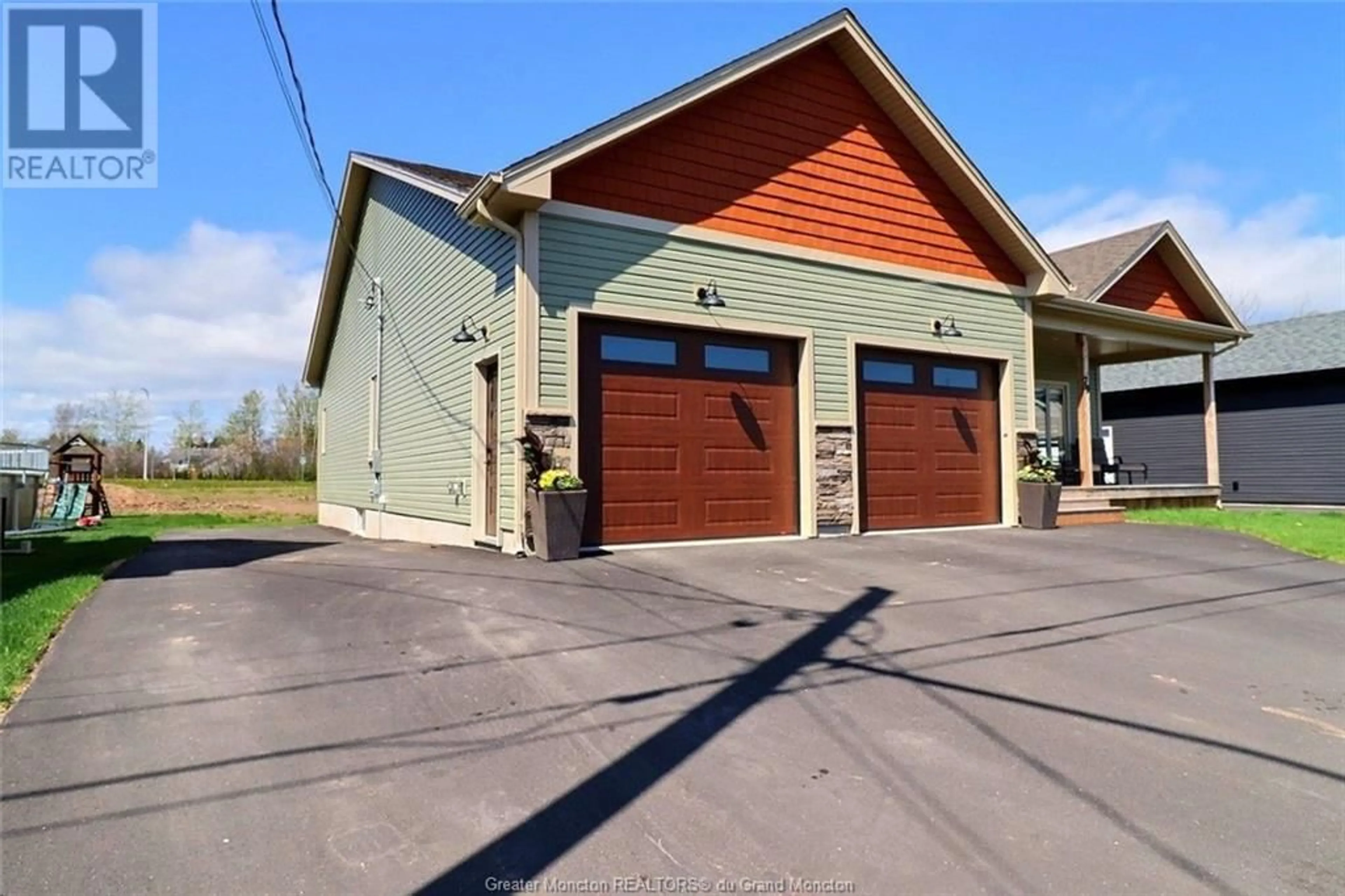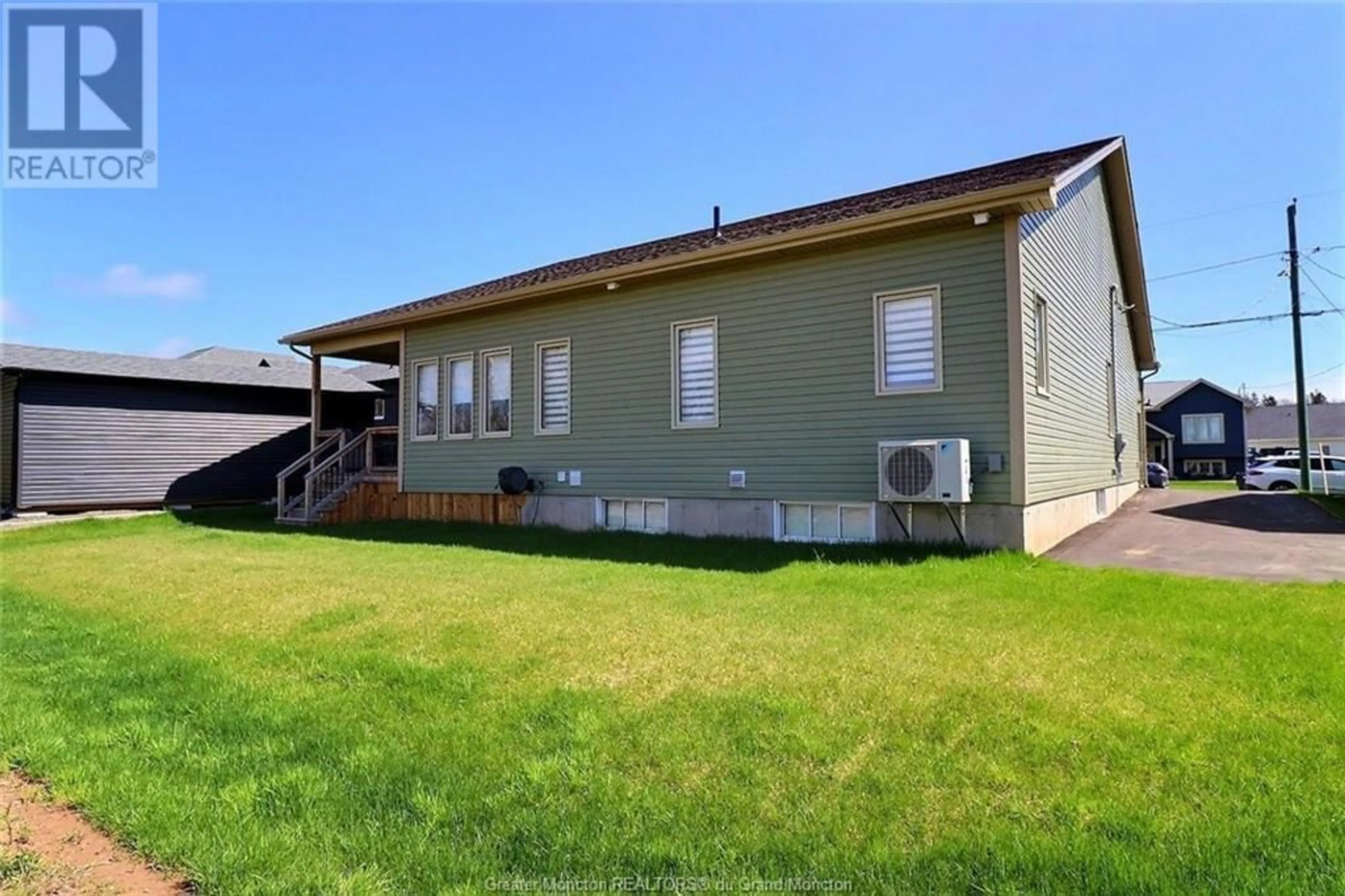79 Sebastien, Shediac, New Brunswick E4P0K7
Contact us about this property
Highlights
Estimated ValueThis is the price Wahi expects this property to sell for.
The calculation is powered by our Instant Home Value Estimate, which uses current market and property price trends to estimate your home’s value with a 90% accuracy rate.Not available
Price/Sqft$382/sqft
Days On Market27 days
Est. Mortgage$2,877/mth
Tax Amount ()-
Description
Newly built in 2021, Welcome / Bienvenue to 79 Sebastien in Shediac! On your way in you notice the great covered balcony to have your coffee in the morning, from the entrance you see the open concept living area! A good size living room with a large picture window and propane fireplace surrounded with shiplap, the gorgeous white kitchen going to the 9 foot ceilings, with a large island and dining area with barn doors walk in Pantry is a MUST SEE! Don't forget the large 4 season sunroom in the back to spend your time relaxing in nature, on the side you will see the patio where you BBQ and relax in the sun, going down the hall you will find the large Primary Bedroom with 5 pc Ensuite, double vanity, soaker tub, walk-in tiled shower, and Walk-in Closet. also the second bedroom, and four piece bath, the separate laundry room conveniently has a door to the two car garage. The lower level offers a Large Family room, two bedrooms, a four piece bath and storage room, Close to schools, shopping, restaurants, highways and all Shediac's amenities. This home is a must-see! Don't delay. (id:39198)
Property Details
Interior
Features
Basement Floor
Family room
Bedroom
4pc Bathroom
Bedroom
Exterior
Features
Parking
Garage spaces 2
Garage type Attached Garage
Other parking spaces 0
Total parking spaces 2
Property History
 38
38




