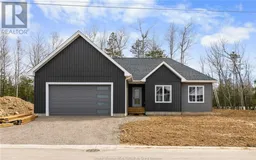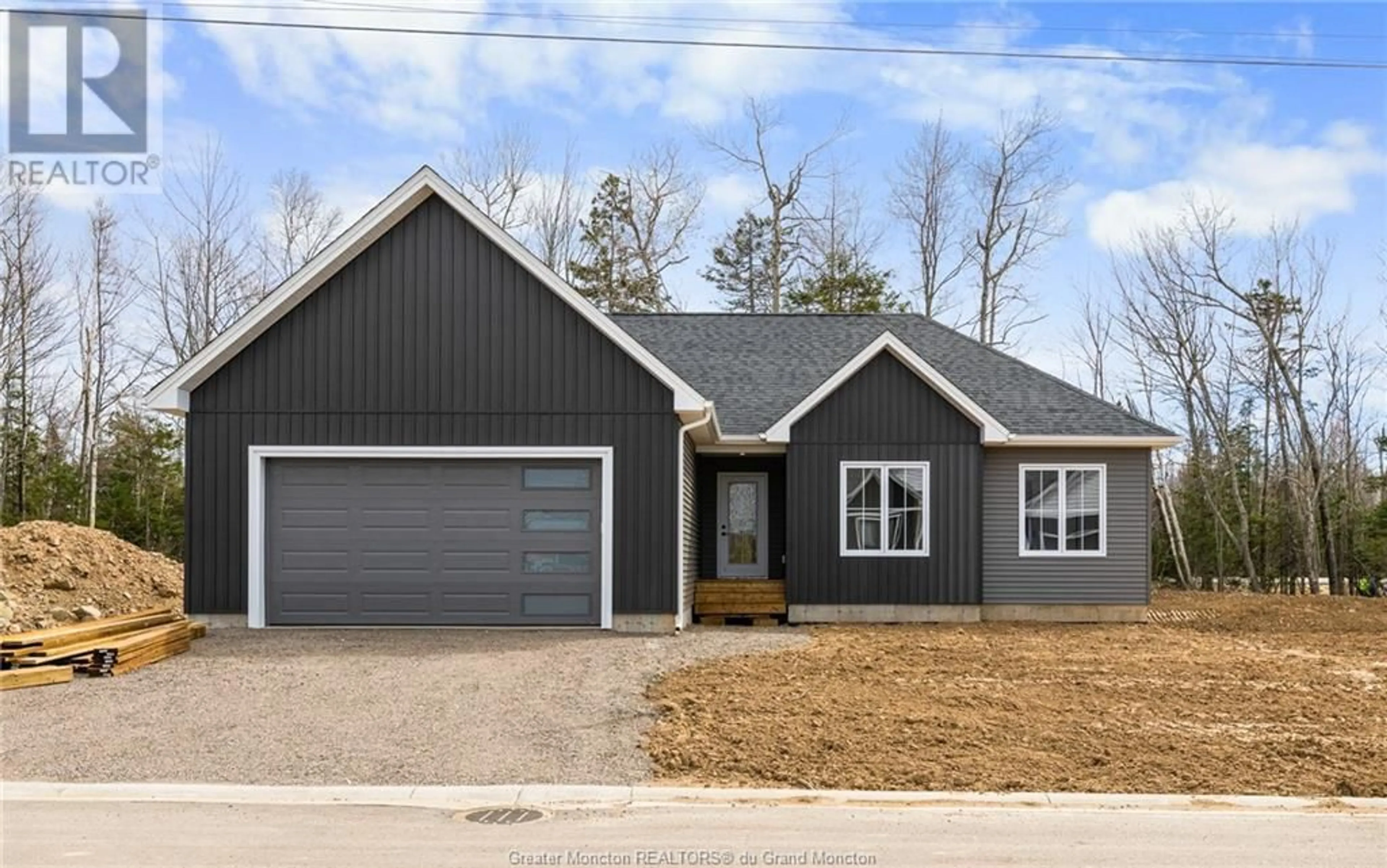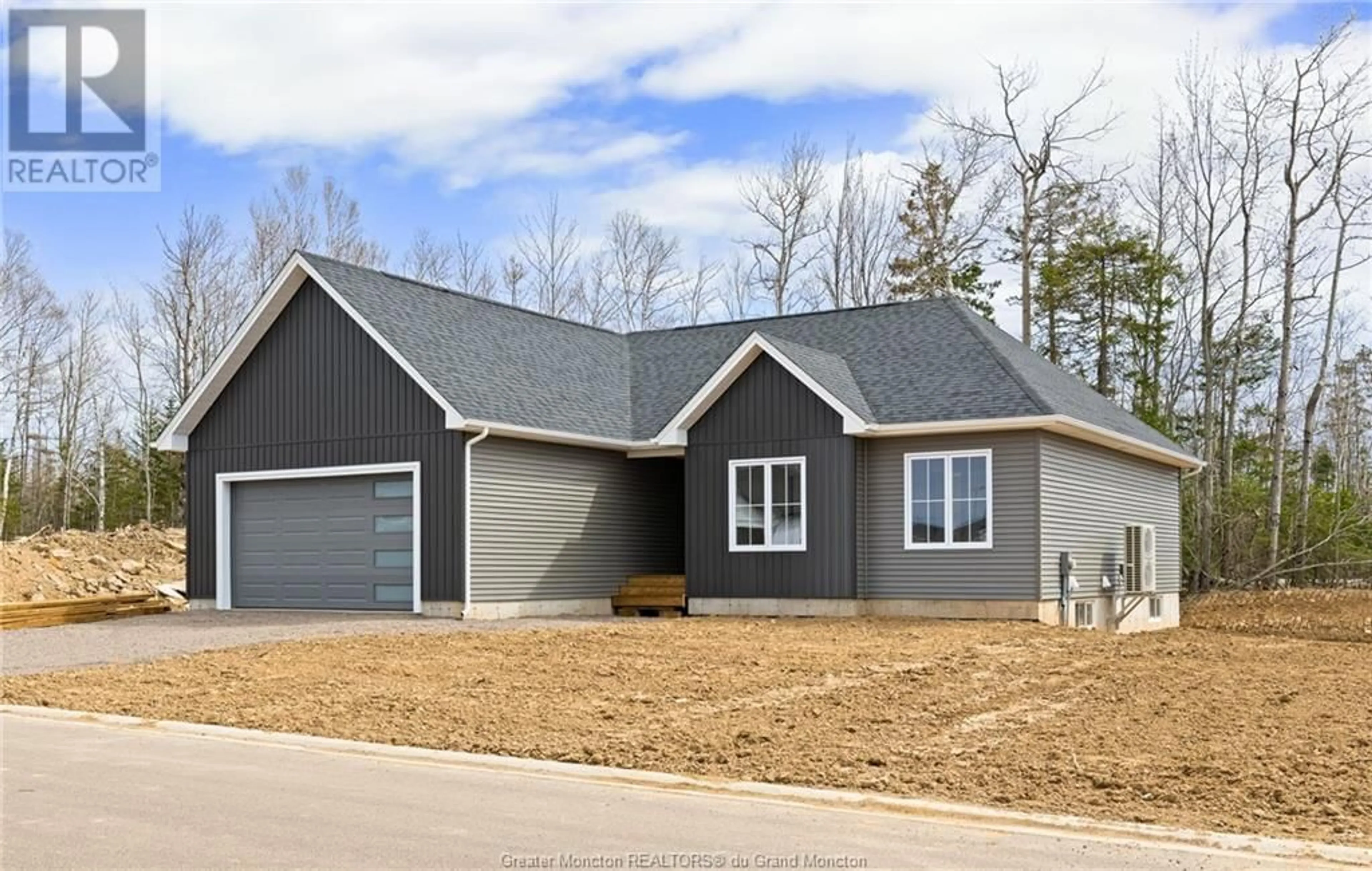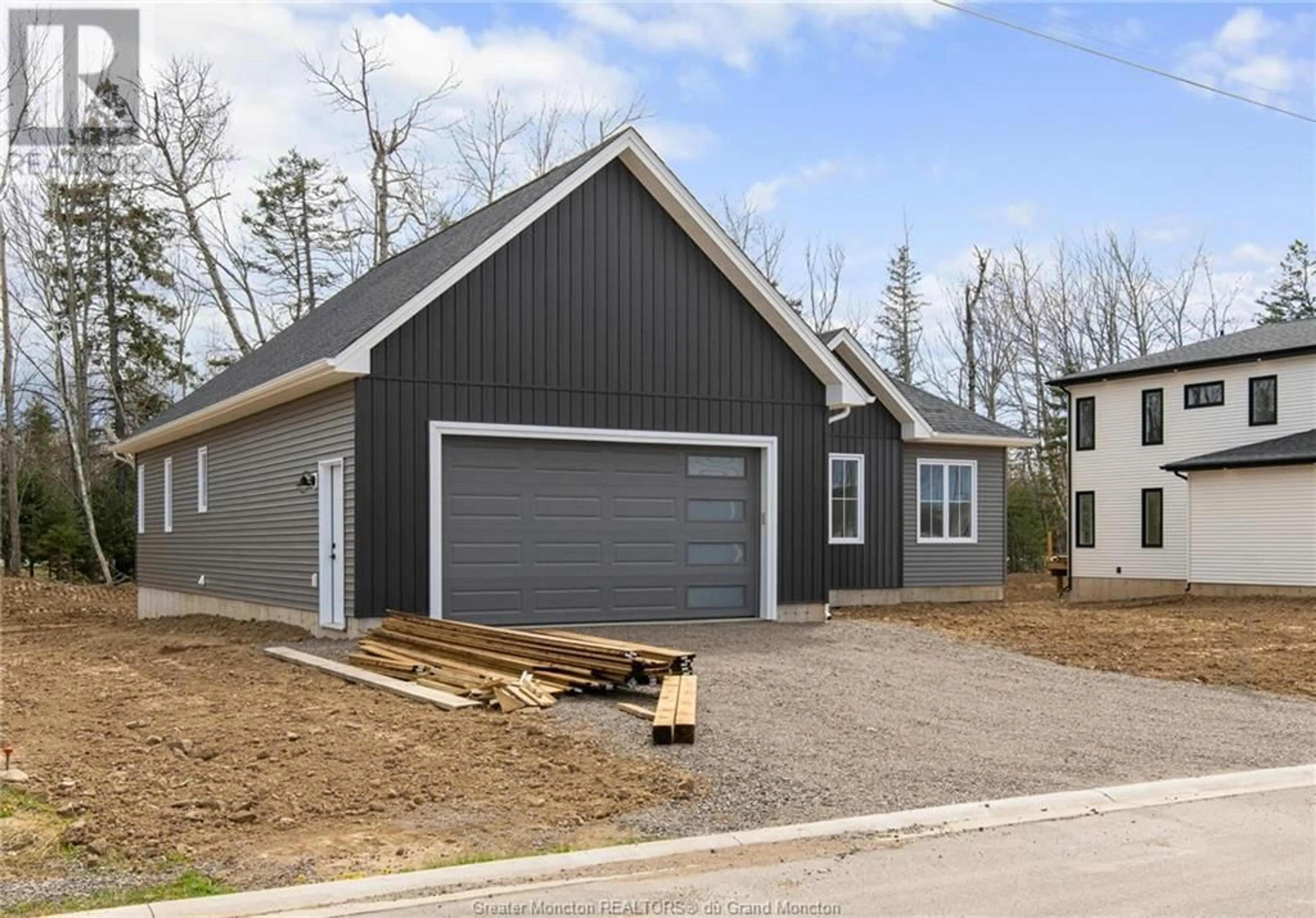73 Guy ST, Shediac, New Brunswick E4P0L4
Contact us about this property
Highlights
Estimated ValueThis is the price Wahi expects this property to sell for.
The calculation is powered by our Instant Home Value Estimate, which uses current market and property price trends to estimate your home’s value with a 90% accuracy rate.Not available
Price/Sqft$384/sqft
Days On Market12 days
Est. Mortgage$2,555/mth
Tax Amount ()-
Description
PAVED // LANDSCAPED // CENTRAL HEAT PUMP // GENERATOR BACKUP PANEL // CENTRAL VACUUM and more! We are excited to present to you this stunning newly built listing at 73 Guy Street in Shediac NB! A beautiful newly constructed bungalow offers 3 bedrooms and 2 bathrooms. This home offers a spacious and open-concept living space, perfect for entertaining or unwinding with family and friends. The living room features a custom built in 3 sided fireplace and engineered hardwood flooring throughout. The dining room extends the open-concept design, providing ample space for hosting guests. The kitchen boasts light cabinetry, a coffee/bar nook, quartz countertops, a pantry, and an island that makes meal prep and cooking a breeze. This home has three spacious bedrooms. A large master bedroom with an impressive master bath and custom walk in closet. The master bath includes a his and hers sinks, freestanding soaker tub, custom shower, jetted shower panel and radiant in-floor heating. Two additional spacious bedrooms offer great closet space. The mudroom/Laundry offers great storage and access to the double-attached garage, which includes washer and dryer hookups. The black paved double driveway, landscaped yard and a 16x12 deck add to the outdoor experience. Other enticing features of this home include a 7+1 Lux Home Warranty (Transferable), and Wi-fi pairable thermostat. Please call your REALTOR® to schedule your very own showing. (id:39198)
Property Details
Interior
Features
Main level Floor
Bedroom
10 x 10.10Living room
15.10 x 15Dining room
10.01 x 14.11Kitchen
10 x 14.9Exterior
Features
Parking
Garage spaces 2
Garage type Attached Garage
Other parking spaces 0
Total parking spaces 2
Property History
 44
44




