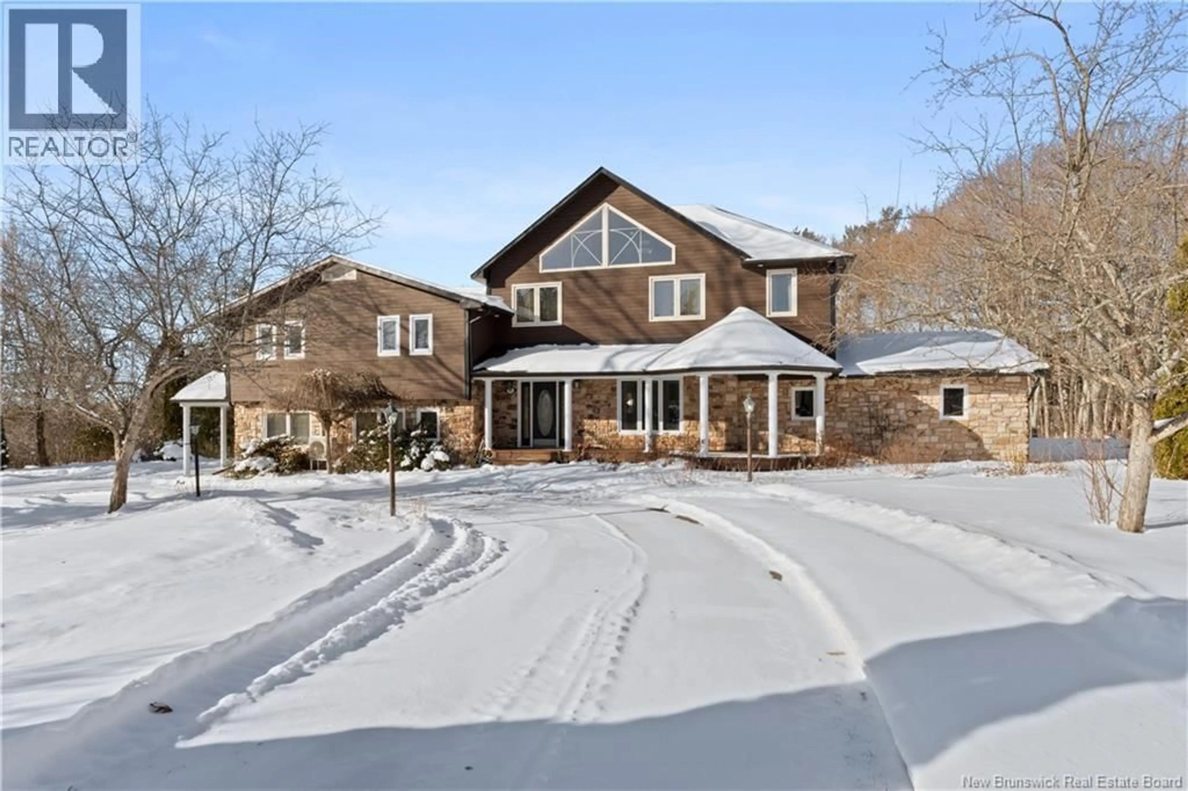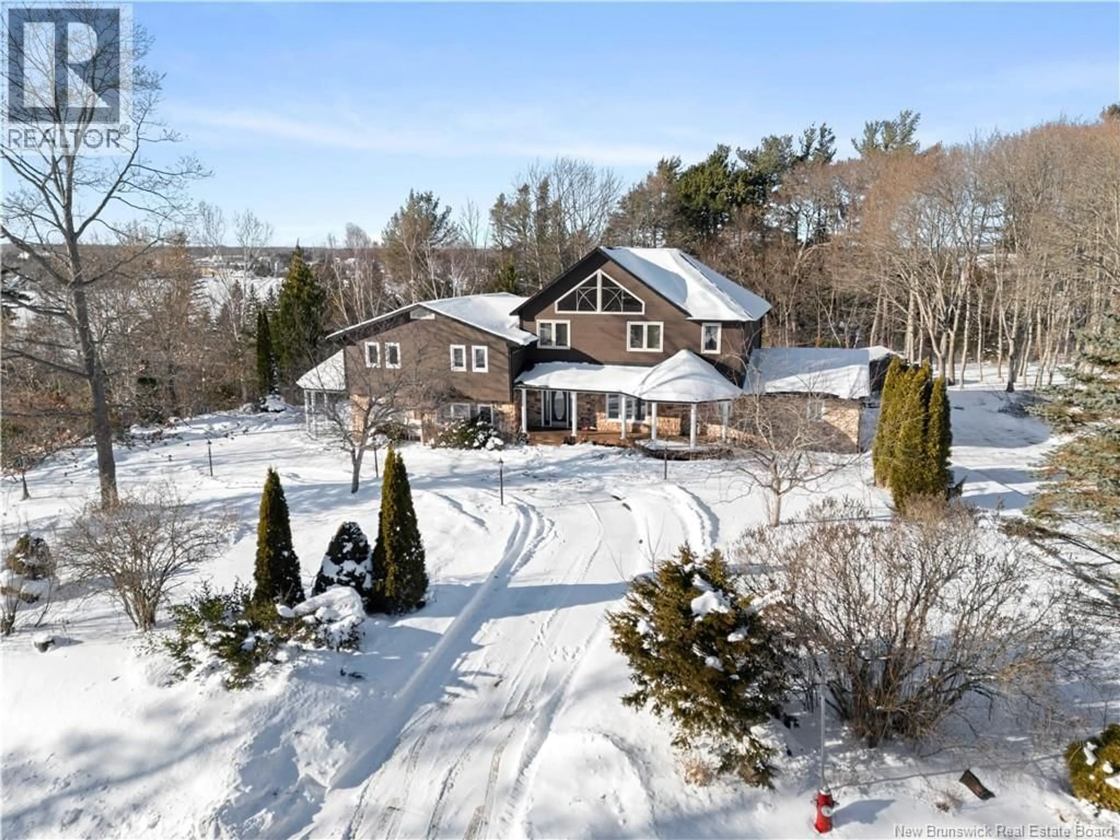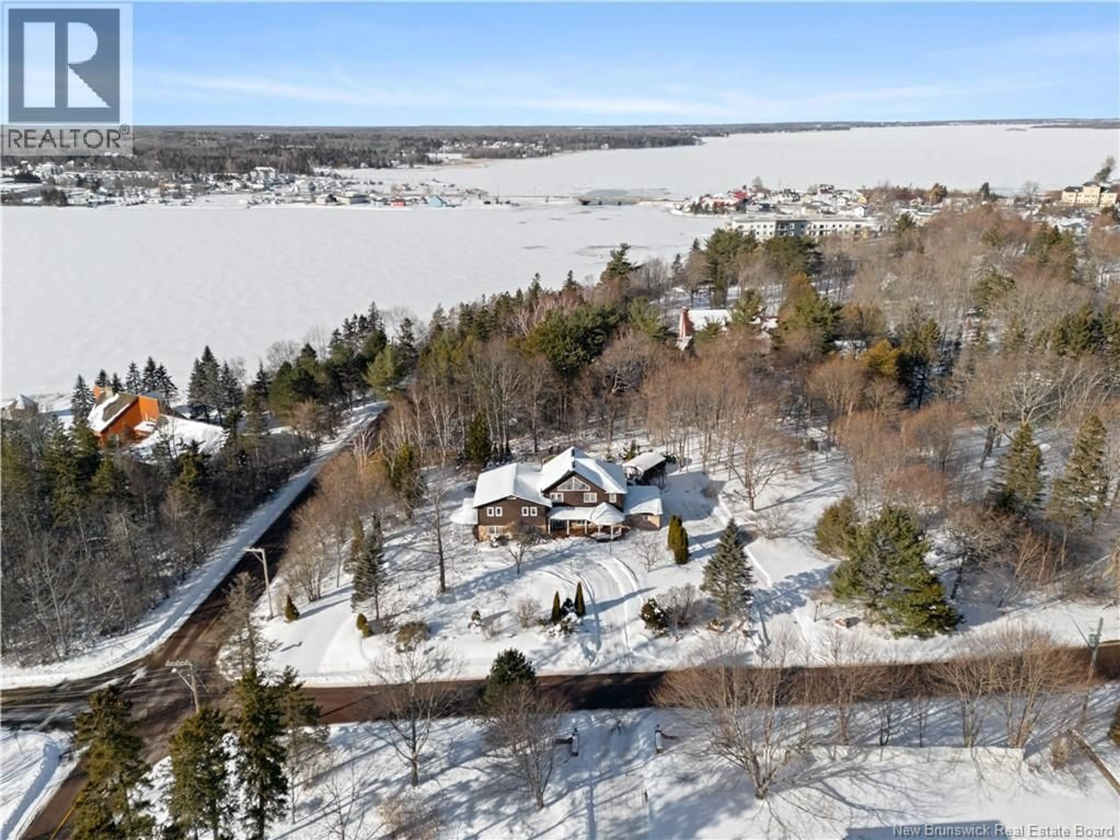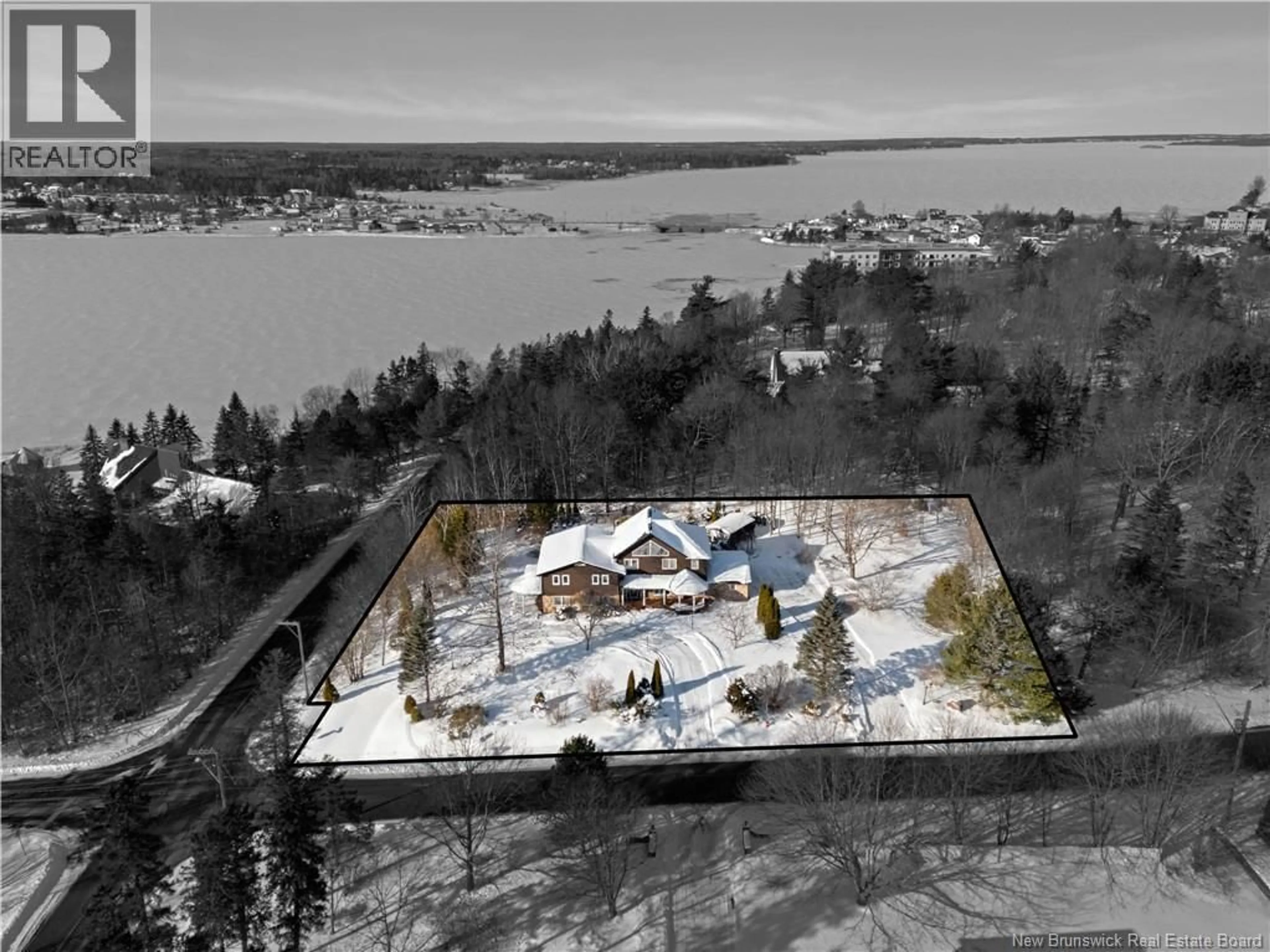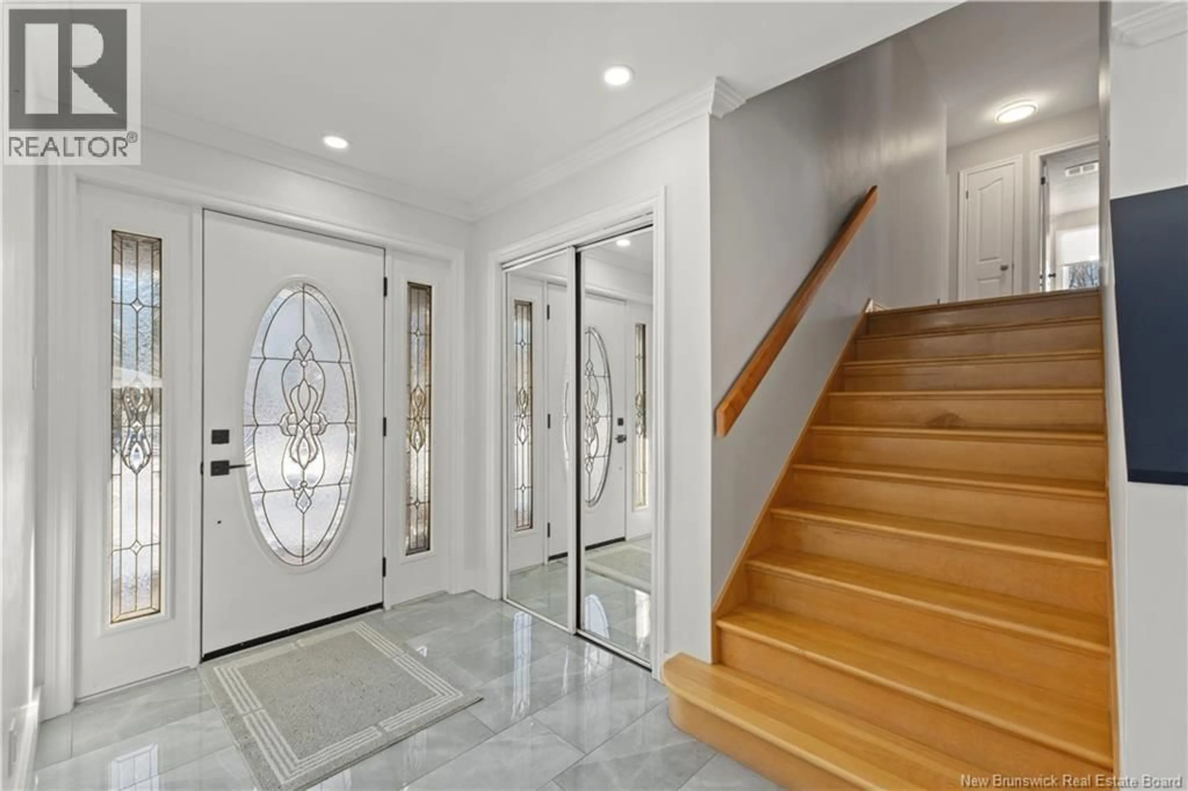46 WEBSTER STREET, Shediac, New Brunswick E4P2X3
Contact us about this property
Highlights
Estimated valueThis is the price Wahi expects this property to sell for.
The calculation is powered by our Instant Home Value Estimate, which uses current market and property price trends to estimate your home’s value with a 90% accuracy rate.Not available
Price/Sqft$228/sqft
Monthly cost
Open Calculator
Description
A rare private oasis in the heart of Shediac, this impressive home is beautifully situated on a treed one-acre lot, offering exceptional space, comfort, and privacy just minutes from beaches, walking trails, parks, kayaking, and all amenities. The fully fenced backyard is designed for both relaxation and entertaining, featuring a heated in-ground pool, tranquil koi pond, spacious deck with gazebo, and a built-in BBQ serving bar. Inside, the renovated gourmet kitchen boasts quartz countertops, custom cabinetry, and an open-concept dining area with patio doors leading to a private outdoor patioperfect for summer and fall evenings. The main level includes a spacious living room with fireplace, a versatile great room, 2-piece bath, laundry, pantry, and ample storage. The lower level offers a family room and a climate-controlled cedar wine cellar. Upper levels feature three generously sized bedrooms, a full bath, office nook/reading space, and a private primary suite complete with a propane fireplace, spa-inspired ensuite with heated floors, and walk-in closet. Recent updates include the kitchen, mini-splits, roof shingles, and pool liner. Lot size: 185x234x180x242. (id:39198)
Property Details
Interior
Features
Basement Floor
Storage
5' x 7'11''Wine Cellar
9'4'' x 3'7''Family room
22'9'' x 22'5''Exterior
Features
Property History
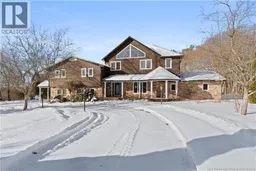 45
45
